All Cabinet Styles Kitchen with Wallpaper Design Ideas
Refine by:
Budget
Sort by:Popular Today
161 - 180 of 2,130 photos
Item 1 of 3
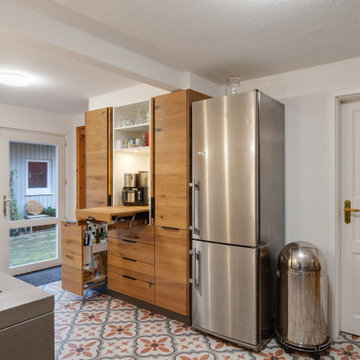
offene Wohnküche mit geölten Eiche Massivholz Fronten
This is an example of a mid-sized scandinavian galley open plan kitchen in Hamburg with an undermount sink, flat-panel cabinets, medium wood cabinets, concrete benchtops, white splashback, glass sheet splashback, stainless steel appliances, porcelain floors, no island and wallpaper.
This is an example of a mid-sized scandinavian galley open plan kitchen in Hamburg with an undermount sink, flat-panel cabinets, medium wood cabinets, concrete benchtops, white splashback, glass sheet splashback, stainless steel appliances, porcelain floors, no island and wallpaper.
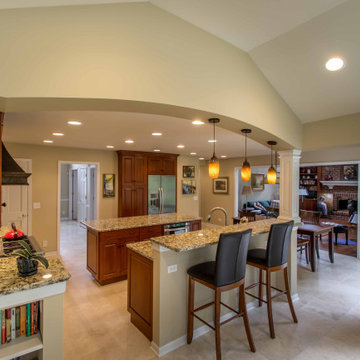
This is an example of a mid-sized traditional galley eat-in kitchen in Chicago with a double-bowl sink, beaded inset cabinets, medium wood cabinets, granite benchtops, brown splashback, brick splashback, stainless steel appliances, ceramic floors, multiple islands, brown floor, grey benchtop and wallpaper.
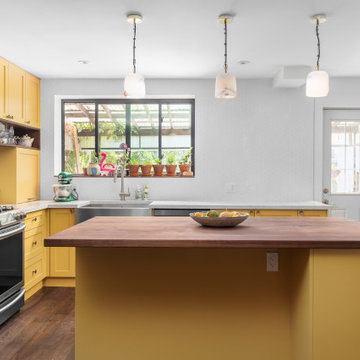
Very unique mustard shaker doors and walnut countertop make this kitchen very unique
Design ideas for a mid-sized modern l-shaped open plan kitchen in Toronto with a farmhouse sink, shaker cabinets, yellow cabinets, quartz benchtops, white splashback, ceramic splashback, stainless steel appliances, dark hardwood floors, with island, brown floor, beige benchtop and wallpaper.
Design ideas for a mid-sized modern l-shaped open plan kitchen in Toronto with a farmhouse sink, shaker cabinets, yellow cabinets, quartz benchtops, white splashback, ceramic splashback, stainless steel appliances, dark hardwood floors, with island, brown floor, beige benchtop and wallpaper.
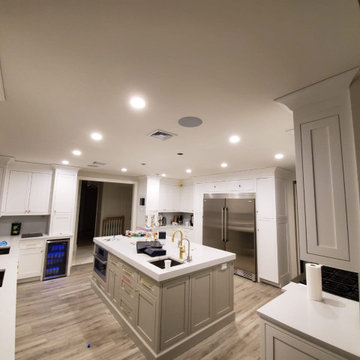
This is an example of a large modern u-shaped separate kitchen in New York with an undermount sink, shaker cabinets, beige cabinets, marble benchtops, white splashback, marble splashback, stainless steel appliances, light hardwood floors, with island, brown floor, white benchtop and wallpaper.
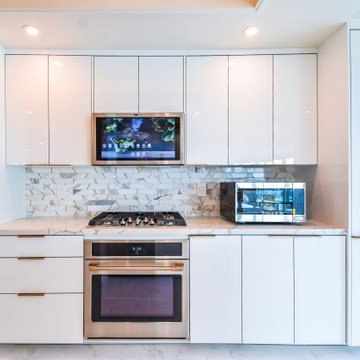
Mid-sized contemporary galley kitchen in Los Angeles with an undermount sink, flat-panel cabinets, white cabinets, quartz benchtops, white splashback, marble splashback, stainless steel appliances, porcelain floors, white floor, white benchtop and wallpaper.
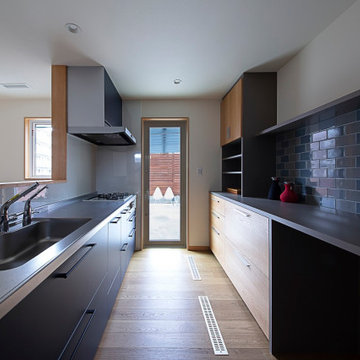
キッチンに合わせて収納は造作。キッチンから繋がるテラスリビングは朝食やBBQがしやすい設計に。目隠しのフェンスもプライベート空間を作り出しています。
Mid-sized scandinavian single-wall open plan kitchen in Other with flat-panel cabinets, blue cabinets, stainless steel benchtops, blue splashback, ceramic splashback, stainless steel appliances, light hardwood floors, a peninsula, grey benchtop and wallpaper.
Mid-sized scandinavian single-wall open plan kitchen in Other with flat-panel cabinets, blue cabinets, stainless steel benchtops, blue splashback, ceramic splashback, stainless steel appliances, light hardwood floors, a peninsula, grey benchtop and wallpaper.
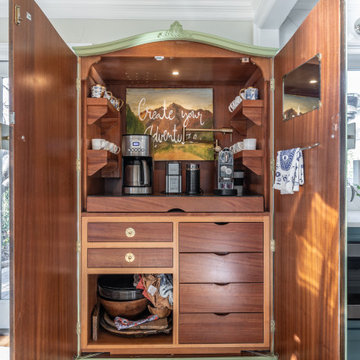
a non-functional 1940's galley kitchen, renovated with new cabinets, appliances, including a microwave drawer and a separate coffe bar to save space and give the small kitchen area an open feel. The owner chose bold colors and wall treatments tomake the space standout
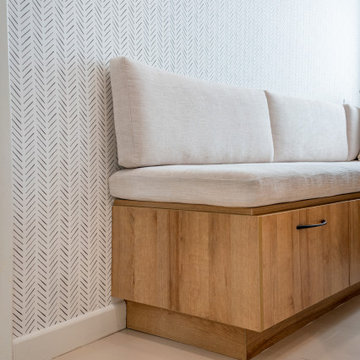
Unique kitchen for a fun family who loves to bake and create special memories.
When we stated this fun kitchen it was clear that we needed to customize the functionality as well as practicality to accommodate family's lifestyle who loved to cook and bake together on daily basis.
This unique space was crafted with customize island that hosts a full butcher block for those special batters which will be baked in Double Ovens for delicious and worm gatherings. The island will host all the baking condiments and spacious pantries will host all the baking sheets to provide convenience of use.
Added bonus was the electrical outlet build in to the Island for extra plug in for hand mixer and or electronic appliances.
The cozy and spacious breakfast nook provides the perfect gather for the family to enjoy their creations together in a convenience of their kitchen.
The minimalistic wall paper gives enough attention to the nook and creates balance between the different textures used through the kitchen.
Family that cooks together stays together
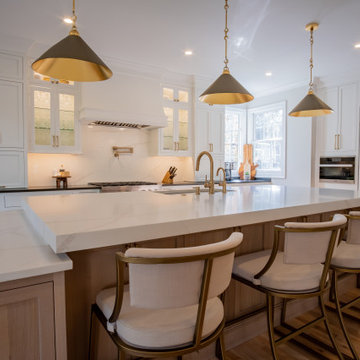
Main Line Kitchen Design’s unique business model allows our customers to work with the most experienced designers and get the most competitive kitchen cabinet pricing..
.
How can Main Line Kitchen Design offer both the best kitchen designs along with the most competitive kitchen cabinet pricing? Our expert kitchen designers meet customers by appointment only in our offices, instead of a large showroom open to the general public. We display the cabinet lines we sell under glass countertops so customers can see how our cabinetry is constructed. Customers can view hundreds of sample doors and and sample finishes and see 3d renderings of their future kitchen on flat screen TV’s. But we do not waste our time or our customers money on showroom extras that are not essential. Nor are we available to assist people who want to stop in and browse. We pass our savings onto our customers and concentrate on what matters most. Designing great kitchens!
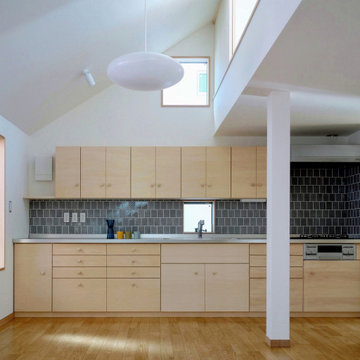
二階のLDK。造作したキッチン。カウンターの長さは4M。鍋やカトラリー類はもちろん、食器等もすべて収納する。細かく寸法を設定し無駄のないように設計した。天井近くの開口部の向こうは三階の子供室。必要に応じて引戸で仕切ることができる。
Design ideas for a small contemporary single-wall open plan kitchen in Tokyo with an integrated sink, beaded inset cabinets, light wood cabinets, stainless steel benchtops, grey splashback, porcelain splashback, stainless steel appliances, plywood floors, no island, brown floor and wallpaper.
Design ideas for a small contemporary single-wall open plan kitchen in Tokyo with an integrated sink, beaded inset cabinets, light wood cabinets, stainless steel benchtops, grey splashback, porcelain splashback, stainless steel appliances, plywood floors, no island, brown floor and wallpaper.
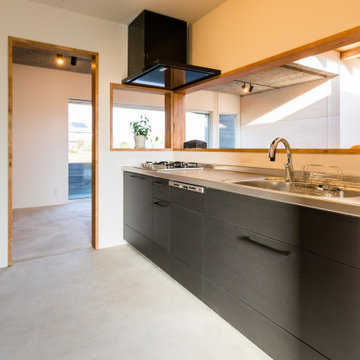
Photo of a modern single-wall separate kitchen in Other with an integrated sink, open cabinets, medium wood cabinets, stainless steel benchtops, black splashback, black appliances, concrete floors, no island, grey floor and wallpaper.
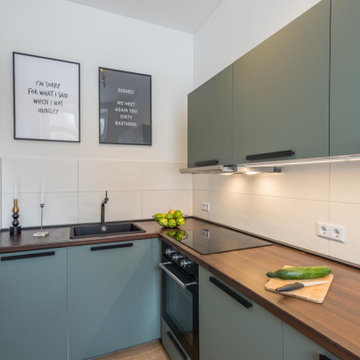
Im Februar 2021 durfte ich für einen Vermieter eine neu renovierte und ganz frisch eingerichtete Einzimmer-Wohnung in Chemnitz, unweit des örtlichen Klinikum, fotografieren. Als Immobilienfotograf war es mir wichtig, den Sonnenstand sowie die Lichtverhältnisse in der Wohnung zu beachten. Die entstandenen Immobilienfotografien werden bald im Internet und in Werbedrucken, wie Broschüren oder Flyern erscheinen, um Mietinteressenten auf diese sehr schöne Wohnung aufmerksam zu machen.
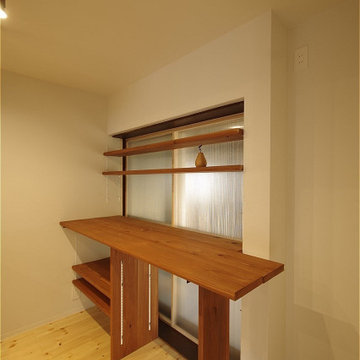
Design ideas for a small modern galley open plan kitchen in Other with an integrated sink, open cabinets, stainless steel benchtops, white splashback, shiplap splashback, stainless steel appliances, medium hardwood floors, a peninsula, beige floor and wallpaper.
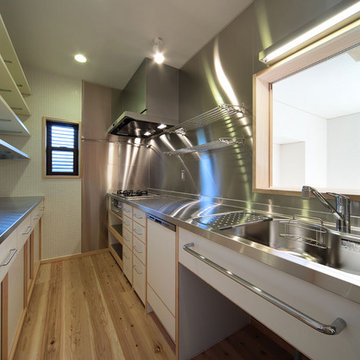
キッチン/
Photo by:ジェ二イクス 佐藤二郎
Photo of a mid-sized scandinavian galley separate kitchen in Other with an integrated sink, open cabinets, white cabinets, stainless steel benchtops, stainless steel appliances, light hardwood floors, beige floor, metallic splashback, no island, grey benchtop and wallpaper.
Photo of a mid-sized scandinavian galley separate kitchen in Other with an integrated sink, open cabinets, white cabinets, stainless steel benchtops, stainless steel appliances, light hardwood floors, beige floor, metallic splashback, no island, grey benchtop and wallpaper.

Inset face frame kitchen cabinets
Design ideas for a large modern u-shaped open plan kitchen in Toronto with an undermount sink, shaker cabinets, light wood cabinets, quartz benchtops, beige splashback, porcelain splashback, panelled appliances, ceramic floors, with island, black floor, beige benchtop and wallpaper.
Design ideas for a large modern u-shaped open plan kitchen in Toronto with an undermount sink, shaker cabinets, light wood cabinets, quartz benchtops, beige splashback, porcelain splashback, panelled appliances, ceramic floors, with island, black floor, beige benchtop and wallpaper.
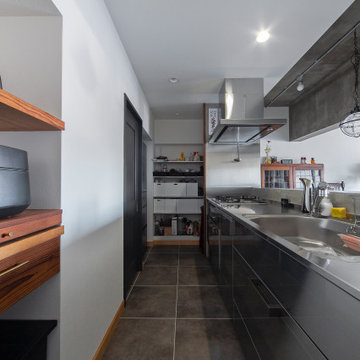
Design ideas for a small modern single-wall open plan kitchen in Kyoto with an undermount sink, beaded inset cabinets, stainless steel benchtops, white splashback, ceramic floors, with island, grey floor and wallpaper.
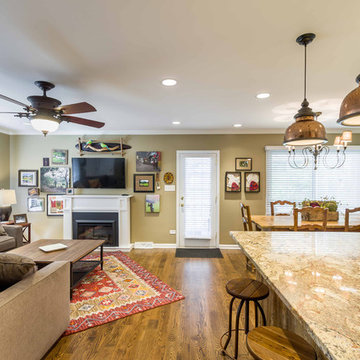
This 1960s split-level home desperately needed a change - not bigger space, just better. We removed the walls between the kitchen, living, and dining rooms to create a large open concept space that still allows a clear definition of space, while offering sight lines between spaces and functions. Homeowners preferred an open U-shape kitchen rather than an island to keep kids out of the cooking area during meal-prep, while offering easy access to the refrigerator and pantry. Green glass tile, granite countertops, shaker cabinets, and rustic reclaimed wood accents highlight the unique character of the home and family. The mix of farmhouse, contemporary and industrial styles make this house their ideal home.
Outside, new lap siding with white trim, and an accent of shake shingles under the gable. The new red door provides a much needed pop of color. Landscaping was updated with a new brick paver and stone front stoop, walk, and landscaping wall.
Project Photography by Kmiecik Imagery.
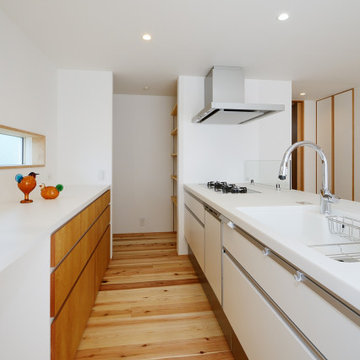
全体的に白を基調としてスッキリとまとめられたキッチン。キッチン台は天板も白い人工大理石で作られているので内装によく馴染みます。
This is an example of a mid-sized scandinavian single-wall open plan kitchen in Other with an integrated sink, flat-panel cabinets, white cabinets, solid surface benchtops, white splashback, shiplap splashback, white appliances, medium hardwood floors, a peninsula, beige floor, white benchtop and wallpaper.
This is an example of a mid-sized scandinavian single-wall open plan kitchen in Other with an integrated sink, flat-panel cabinets, white cabinets, solid surface benchtops, white splashback, shiplap splashback, white appliances, medium hardwood floors, a peninsula, beige floor, white benchtop and wallpaper.
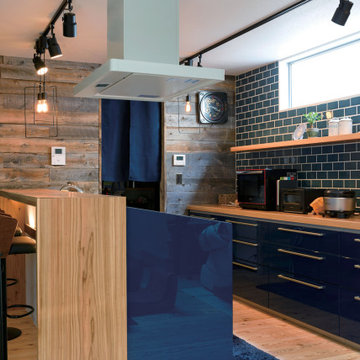
ピアノで有名なヤマハが手がけるトクラスのシステムキッチンはピアノと同じ塗装仕上げ。この深みと光沢が美しいキッチンを基軸としてタイルや照明を決めていった。
Modern single-wall open plan kitchen in Fukuoka with an integrated sink, flat-panel cabinets, turquoise cabinets, solid surface benchtops, blue splashback, glass tile splashback, stainless steel appliances, light hardwood floors, with island, white benchtop and wallpaper.
Modern single-wall open plan kitchen in Fukuoka with an integrated sink, flat-panel cabinets, turquoise cabinets, solid surface benchtops, blue splashback, glass tile splashback, stainless steel appliances, light hardwood floors, with island, white benchtop and wallpaper.
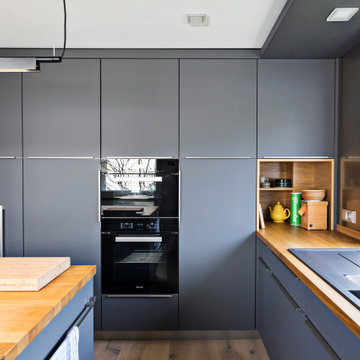
Die vorgestellte Küche besticht durch die Wirkung ihrer Materialitäten und Farben zueinander. So griffen wir die Eiche des von uns verlegten Mafi-Naturholzbodens in der Arbeitsfläche wieder auf. Die fast raumhohen Küchenschränke bieten genug Platz und finden durch eine Blende sowohl zum Fußboden als auch zur Decke einen einheitlichen Abschluss. Ihre mattgraue Oberfläche wirkt zugleich zeitlos und absorbiert lästige Fingerabdrücke.
Als Symbiose wurden Metalle wie Edelstahl und Aluminium eingesetzt, die sich in allen Küchenelementen (zum Beispiel den Armaturen, Griffen, dem Sockel und an den Küchengeräten) wiederfinden. Ein kleines Eckfach in Eiche verbindet die Arbeitsplatte und den Schrank und ist zeitgleich ein Blickfang.
Ebenfalls übernahmen wir die fachgerechte Planung der elektrischen Anschlüsse und Wasserversorgung, sodass der Kunde mit uns nur einen Ansprechpartner benötigte, der sich um alles kümmert.
All Cabinet Styles Kitchen with Wallpaper Design Ideas
9