All Backsplash Materials Kitchen with Wallpaper Design Ideas
Refine by:
Budget
Sort by:Popular Today
61 - 80 of 1,558 photos
Item 1 of 3
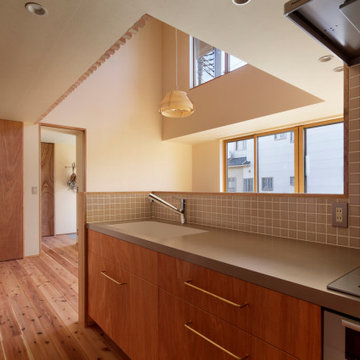
写真撮影:繁田 諭
Design ideas for a mid-sized galley open plan kitchen in Other with an integrated sink, dark wood cabinets, solid surface benchtops, beige splashback, mosaic tile splashback, stainless steel appliances, medium hardwood floors, a peninsula, beige floor, beige benchtop and wallpaper.
Design ideas for a mid-sized galley open plan kitchen in Other with an integrated sink, dark wood cabinets, solid surface benchtops, beige splashback, mosaic tile splashback, stainless steel appliances, medium hardwood floors, a peninsula, beige floor, beige benchtop and wallpaper.

住み継いだ家
本計画は、築32年の古家のリノベーションの計画です。
昔ながらの住宅のため、脱衣室がなく、田の字型に区切られた住宅でした。
1F部分は、スケルトン状態とし、水廻りの大きな改修を行いました。
既存の和室部を改修し、キッチンスペースにリノベーションしました。
キッチンは壁掛けとし、アイランドカウンターを設け趣味である料理などを楽しめるスペースとしました。
洋室だった部分をリビングスペースに変更し、LDKの一体となったスペースを確保しました。
リビングスペースは、6畳のスペースだったため、造作でベンチを設けて狭さを解消しました。
もともとダイニングであったスペースの一角には、寝室スペースを設け
ほとんどの生活スペースを1Fで完結できる間取りとしました。
また、猫との生活も想定されていましたので、ペットの性格にも配慮した計画としました。
内部のデザインは、合板やアイアン、アンティークな床タイルなどを仕様し、新しさの中にもなつかしさのある落ち着いた空間となっています。
断熱材から改修された空間は、機能性もデザイン性にも配慮された、居心地の良い空間となっています。
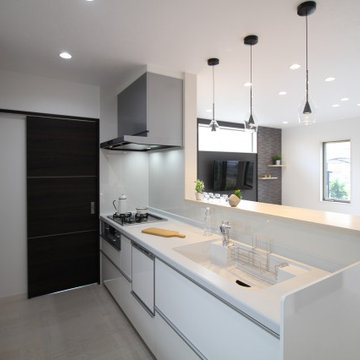
Inspiration for a mid-sized modern single-wall open plan kitchen in Other with an integrated sink, flat-panel cabinets, white cabinets, solid surface benchtops, white splashback, timber splashback, white appliances, plywood floors, white floor, white benchtop and wallpaper.
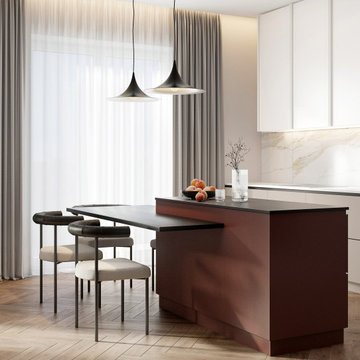
Photo of a mid-sized contemporary single-wall open plan kitchen in Other with beige splashback, with island, beige benchtop, flat-panel cabinets, beige cabinets, marble splashback, laminate floors, beige floor, wallpaper, stainless steel appliances, glass benchtops and a double-bowl sink.
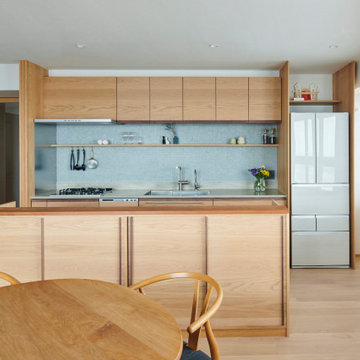
Mid-sized single-wall eat-in kitchen in Osaka with an undermount sink, flat-panel cabinets, light wood cabinets, solid surface benchtops, grey splashback, mosaic tile splashback, stainless steel appliances, light hardwood floors, with island, beige floor, grey benchtop and wallpaper.
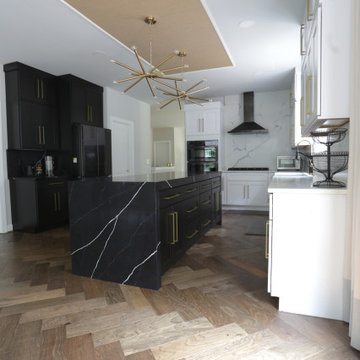
Photo of a large transitional l-shaped eat-in kitchen in DC Metro with a farmhouse sink, shaker cabinets, black cabinets, quartz benchtops, white splashback, stone slab splashback, stainless steel appliances, light hardwood floors, with island, beige floor, white benchtop and wallpaper.

Pantry
This is an example of a large transitional kitchen in Nashville with an undermount sink, beaded inset cabinets, blue cabinets, quartz benchtops, white splashback, porcelain splashback, stainless steel appliances, medium hardwood floors, white benchtop and wallpaper.
This is an example of a large transitional kitchen in Nashville with an undermount sink, beaded inset cabinets, blue cabinets, quartz benchtops, white splashback, porcelain splashback, stainless steel appliances, medium hardwood floors, white benchtop and wallpaper.
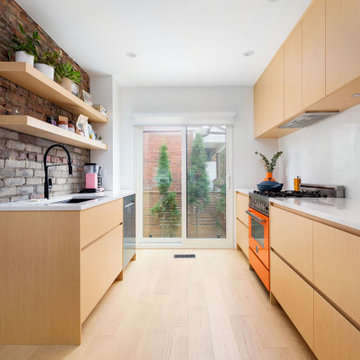
White oak kitchen cabinets in Toronto
This is an example of a mid-sized modern galley kitchen in Toronto with an undermount sink, flat-panel cabinets, beige cabinets, quartz benchtops, white splashback, engineered quartz splashback, stainless steel appliances, light hardwood floors, no island, beige floor, white benchtop and wallpaper.
This is an example of a mid-sized modern galley kitchen in Toronto with an undermount sink, flat-panel cabinets, beige cabinets, quartz benchtops, white splashback, engineered quartz splashback, stainless steel appliances, light hardwood floors, no island, beige floor, white benchtop and wallpaper.

Inspiration for a large eclectic u-shaped eat-in kitchen in Oxfordshire with a drop-in sink, grey cabinets, marble benchtops, brown splashback, timber splashback, stainless steel appliances, porcelain floors, with island, beige floor, grey benchtop and wallpaper.
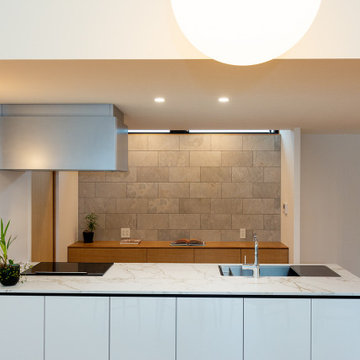
白を基調としたオープンなキッチン。天板は耐久性が高く質感も美しいDEKTONを採用、家具部の面材も天板の色味に合わせたことで高級感ある仕上がりとなりました。キッチン背面には造作家具による食器棚を設置。内装に合わせ、ホワイトオークで仕上げました。背面壁には石目のタイルを貼り、ハイサイドからの照明で照らしています。
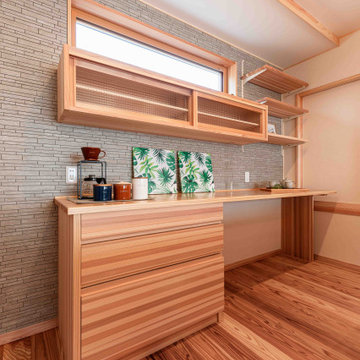
Photo of a mid-sized single-wall eat-in kitchen in Other with white cabinets, marble benchtops, white splashback, ceramic splashback, light hardwood floors, with island, brown floor and wallpaper.
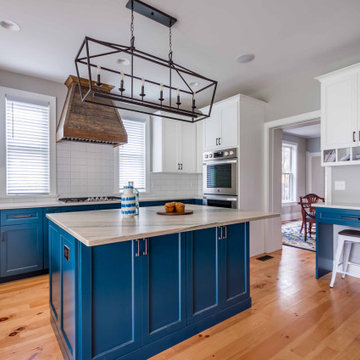
Inspiration for a large country l-shaped eat-in kitchen in Chicago with a farmhouse sink, shaker cabinets, turquoise cabinets, marble benchtops, white splashback, porcelain splashback, stainless steel appliances, light hardwood floors, with island, brown floor, multi-coloured benchtop and wallpaper.
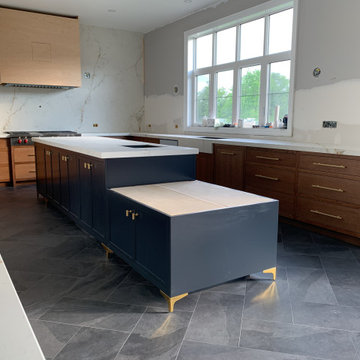
Inset face frame kitchen cabinets
Design ideas for a large modern u-shaped open plan kitchen in Toronto with an undermount sink, shaker cabinets, light wood cabinets, quartz benchtops, beige splashback, porcelain splashback, panelled appliances, ceramic floors, with island, black floor, beige benchtop and wallpaper.
Design ideas for a large modern u-shaped open plan kitchen in Toronto with an undermount sink, shaker cabinets, light wood cabinets, quartz benchtops, beige splashback, porcelain splashback, panelled appliances, ceramic floors, with island, black floor, beige benchtop and wallpaper.
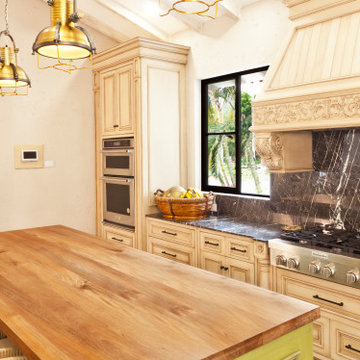
WL abroad. We just finished this kitchen in a beautiful home Located in the coffee growing region of the Colombian Andes.
The green island enlivens the space and brings in the color of the lush vegetación of the exteriors.
Visit our website
www.wlkitchenandhome.com
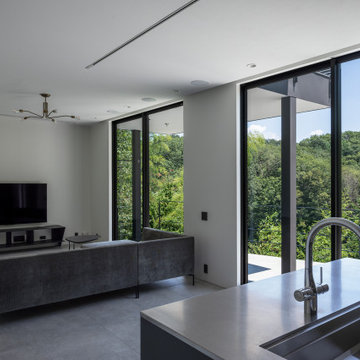
Design ideas for a mid-sized contemporary galley open plan kitchen in Tokyo Suburbs with an integrated sink, flat-panel cabinets, black cabinets, stainless steel benchtops, grey splashback, porcelain splashback, black appliances, porcelain floors, with island, grey floor, black benchtop and wallpaper.
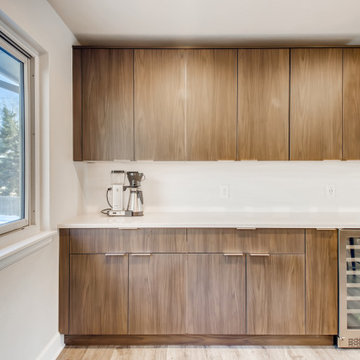
Beautiful brown frameless cabinets with stainless steel discrete handles. Smooth white quartz countertops and an island with seating. The appliances are all stainless steel and the flooring is a dark brown vinyl. The walls are egg shell white with large flat white trim. The backsplash in the serving area is a ceramic, origami white laid in brick style.
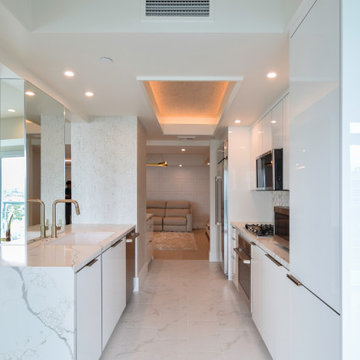
Design ideas for a mid-sized contemporary galley kitchen in Los Angeles with an undermount sink, flat-panel cabinets, white cabinets, quartz benchtops, white splashback, marble splashback, stainless steel appliances, porcelain floors, white floor, white benchtop and wallpaper.
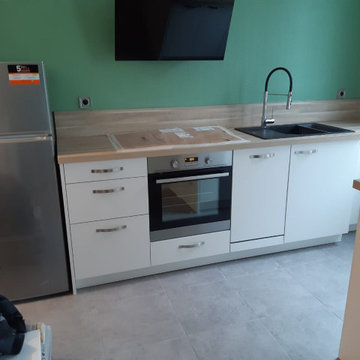
Un vert menthe pour une touche de fraîcheur ?
C’est le choix audacieux du propriétaire de cette nouvelle cuisine.
Le résultat est ravissant !
Une couleur à la fois douce et reposante qui se marie parfaitement avec le blanc porcelaine mat des placards.
Le plan de travail en bois apporte de la chaleur et vient renforcer l’atmosphère « Nature » présente dans la pièce.
Une cuisine ouverte travaillée tout en longueur pour y intégrer de nombreux placards ainsi que l’électroménager.
Pour faire le lien entre les deux espaces cuisine & salon, un meuble TV assorti à la cuisine a été créé.
Si vous aussi vous souhaitez rénover votre cuisine, contactez-moi dès maintenant !
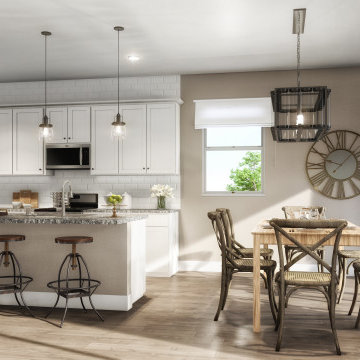
Interior Design Redering: open concept kitchen living room
Mid-sized modern l-shaped eat-in kitchen with a double-bowl sink, beaded inset cabinets, white cabinets, marble benchtops, white splashback, ceramic splashback, stainless steel appliances, light hardwood floors, with island, brown floor, grey benchtop and wallpaper.
Mid-sized modern l-shaped eat-in kitchen with a double-bowl sink, beaded inset cabinets, white cabinets, marble benchtops, white splashback, ceramic splashback, stainless steel appliances, light hardwood floors, with island, brown floor, grey benchtop and wallpaper.

Large eclectic l-shaped eat-in kitchen in Oxfordshire with a drop-in sink, grey cabinets, marble benchtops, brown splashback, timber splashback, stainless steel appliances, porcelain floors, with island, grey floor, white benchtop and wallpaper.
All Backsplash Materials Kitchen with Wallpaper Design Ideas
4