Kitchen with Wallpaper Design Ideas
Refine by:
Budget
Sort by:Popular Today
1 - 20 of 83 photos
Item 1 of 3
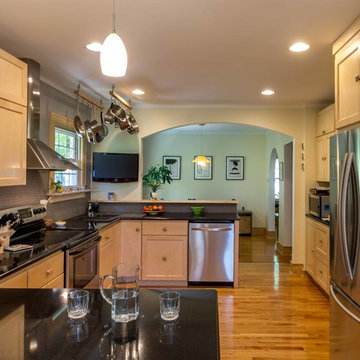
The back of this 1920s brick and siding Cape Cod gets a compact addition to create a new Family room, open Kitchen, Covered Entry, and Master Bedroom Suite above. European-styling of the interior was a consideration throughout the design process, as well as with the materials and finishes. The project includes all cabinetry, built-ins, shelving and trim work (even down to the towel bars!) custom made on site by the home owner.
Photography by Kmiecik Imagery

半球型の建物のかたちをいかしたモダンな部屋へリノベーション
Photo of a mid-sized modern single-wall open plan kitchen in Other with a single-bowl sink, recessed-panel cabinets, brown cabinets, plywood floors, with island, brown floor, brown benchtop and wallpaper.
Photo of a mid-sized modern single-wall open plan kitchen in Other with a single-bowl sink, recessed-panel cabinets, brown cabinets, plywood floors, with island, brown floor, brown benchtop and wallpaper.

Inspiration for a large eclectic u-shaped eat-in kitchen in Oxfordshire with a drop-in sink, grey cabinets, marble benchtops, brown splashback, timber splashback, stainless steel appliances, porcelain floors, with island, beige floor, grey benchtop and wallpaper.
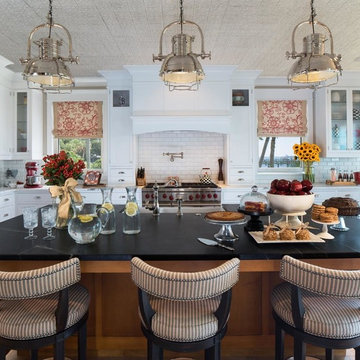
Design ideas for a large traditional l-shaped eat-in kitchen in Tampa with shaker cabinets, white cabinets, marble benchtops, white splashback, subway tile splashback, stainless steel appliances, with island, an undermount sink, medium hardwood floors, brown floor, black benchtop and wallpaper.
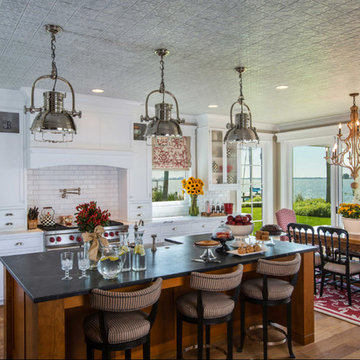
Photo of a large traditional l-shaped eat-in kitchen in Tampa with an undermount sink, shaker cabinets, white cabinets, marble benchtops, white splashback, subway tile splashback, stainless steel appliances, medium hardwood floors, with island, brown floor, black benchtop and wallpaper.
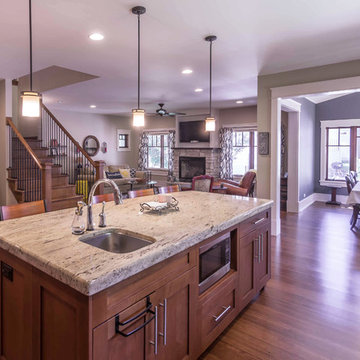
New Craftsman style home, approx 3200sf on 60' wide lot. Views from the street, highlighting front porch, large overhangs, Craftsman detailing. Photos by Robert McKendrick Photography.
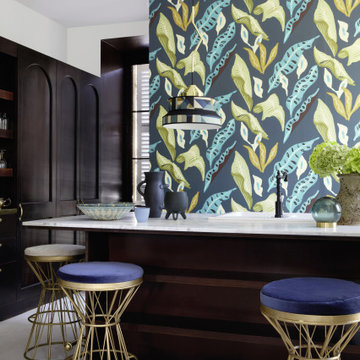
Inspiration for a large transitional l-shaped kitchen in Other with a drop-in sink, dark wood cabinets, a peninsula, grey floor, white benchtop and wallpaper.
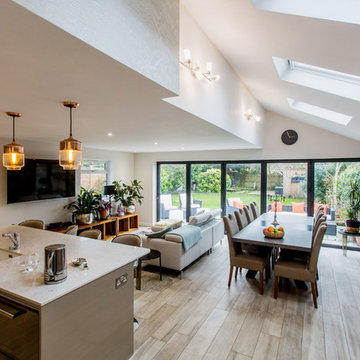
Large eclectic u-shaped eat-in kitchen in Oxfordshire with a drop-in sink, grey cabinets, marble benchtops, brown splashback, timber splashback, stainless steel appliances, porcelain floors, with island, beige floor, grey benchtop and wallpaper.
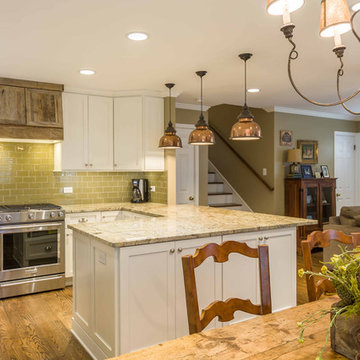
This 1960s split-level home desperately needed a change - not bigger space, just better. We removed the walls between the kitchen, living, and dining rooms to create a large open concept space that still allows a clear definition of space, while offering sight lines between spaces and functions. Homeowners preferred an open U-shape kitchen rather than an island to keep kids out of the cooking area during meal-prep, while offering easy access to the refrigerator and pantry. Green glass tile, granite countertops, shaker cabinets, and rustic reclaimed wood accents highlight the unique character of the home and family. The mix of farmhouse, contemporary and industrial styles make this house their ideal home.
Outside, new lap siding with white trim, and an accent of shake shingles under the gable. The new red door provides a much needed pop of color. Landscaping was updated with a new brick paver and stone front stoop, walk, and landscaping wall.
Project Photography by Kmiecik Imagery.
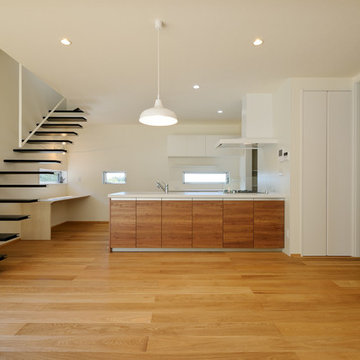
ゆとりのある広々としたダイニングキッチンとスチール製のオリジナル片持ち階段。
階段を最大限緩やかにデザインしたことで、リビング階段が空間をさらに広く感じさせる設計となりました。
Photo of a large scandinavian single-wall open plan kitchen in Other with an integrated sink, flat-panel cabinets, medium wood cabinets, solid surface benchtops, white splashback, shiplap splashback, stainless steel appliances, medium hardwood floors, a peninsula, beige floor, white benchtop and wallpaper.
Photo of a large scandinavian single-wall open plan kitchen in Other with an integrated sink, flat-panel cabinets, medium wood cabinets, solid surface benchtops, white splashback, shiplap splashback, stainless steel appliances, medium hardwood floors, a peninsula, beige floor, white benchtop and wallpaper.
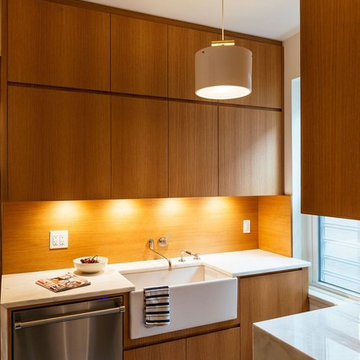
The kitchen — the literal and figurative — epicenter of the space was clad in stained oak custom cabinetry and a white veined marble. We sourced encaustic tile for both bathrooms and kitchen floors to channel the aforementioned Mediterranean-inspired aesthetic that exudes both modernism and tradition.
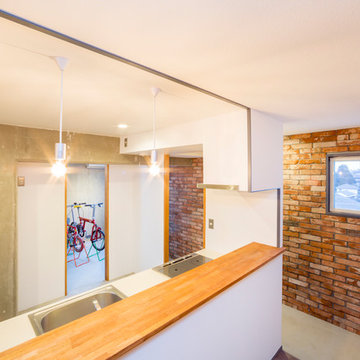
我孫子の家1(路地裏のある家) Photo:河野謙一
This is an example of a mid-sized modern single-wall separate kitchen in Other with an integrated sink, beaded inset cabinets, white cabinets, solid surface benchtops, stainless steel appliances, concrete floors, turquoise floor, white benchtop and wallpaper.
This is an example of a mid-sized modern single-wall separate kitchen in Other with an integrated sink, beaded inset cabinets, white cabinets, solid surface benchtops, stainless steel appliances, concrete floors, turquoise floor, white benchtop and wallpaper.
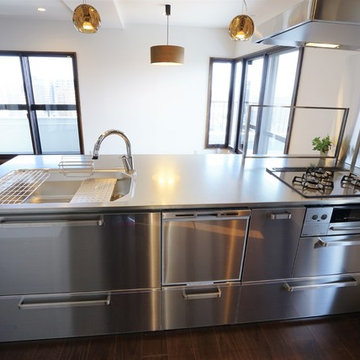
ステンレスのキッチン、背面は木目にカスタマイズして収納をつけました。
Design ideas for an expansive modern single-wall open plan kitchen in Other with an integrated sink, light wood cabinets, stainless steel benchtops, plywood floors, a peninsula, brown floor and wallpaper.
Design ideas for an expansive modern single-wall open plan kitchen in Other with an integrated sink, light wood cabinets, stainless steel benchtops, plywood floors, a peninsula, brown floor and wallpaper.
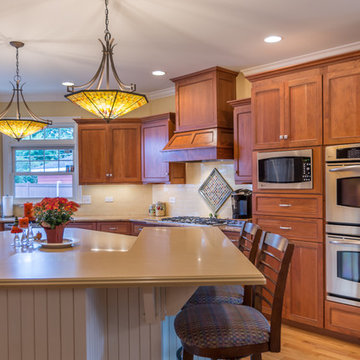
Small traditional u-shaped eat-in kitchen in Chicago with a drop-in sink, shaker cabinets, dark wood cabinets, granite benchtops, stainless steel appliances, light hardwood floors, with island, white splashback, ceramic splashback, brown floor, brown benchtop and wallpaper.
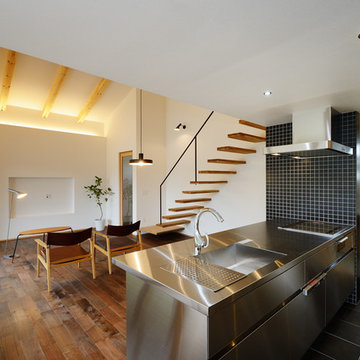
料理上手な奥様が「毎日使うキッチンだから」と、こだわったシンプルなオールステンレスのキッチンとシックな黒色のタイルが目を惹く空間となりました。
二世帯住宅でカッコイイ、そんなテーマで始まった家づくり。100点満点の出来栄えだそうです。
Photo of a large scandinavian single-wall open plan kitchen in Other with flat-panel cabinets, stainless steel cabinets, black floor, an integrated sink, stainless steel benchtops, black splashback, ceramic splashback, stainless steel appliances, ceramic floors, a peninsula and wallpaper.
Photo of a large scandinavian single-wall open plan kitchen in Other with flat-panel cabinets, stainless steel cabinets, black floor, an integrated sink, stainless steel benchtops, black splashback, ceramic splashback, stainless steel appliances, ceramic floors, a peninsula and wallpaper.
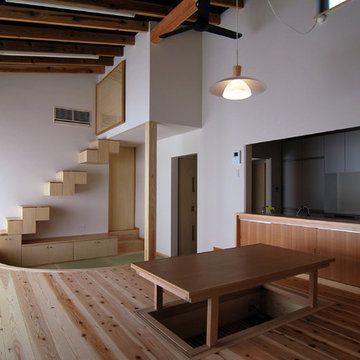
茶畑の家 photo原空間工作所
Inspiration for a mid-sized asian kitchen in Other with a single-bowl sink, stainless steel benchtops, white splashback, shiplap splashback, vinyl floors, white floor, beige benchtop and wallpaper.
Inspiration for a mid-sized asian kitchen in Other with a single-bowl sink, stainless steel benchtops, white splashback, shiplap splashback, vinyl floors, white floor, beige benchtop and wallpaper.
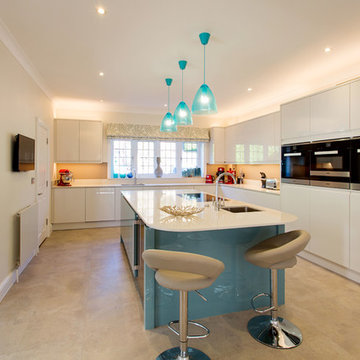
Clare West
Inspiration for a contemporary l-shaped separate kitchen in Oxfordshire with a drop-in sink, white cabinets, marble benchtops, porcelain floors, with island, beige floor, white benchtop and wallpaper.
Inspiration for a contemporary l-shaped separate kitchen in Oxfordshire with a drop-in sink, white cabinets, marble benchtops, porcelain floors, with island, beige floor, white benchtop and wallpaper.
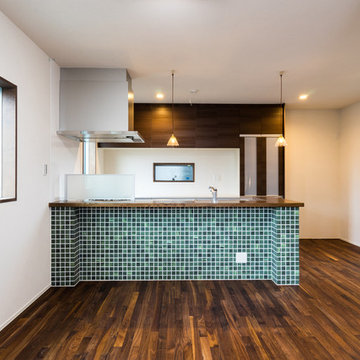
キッチンは既製品のキッチンに造作カウンターとタイルを組合わせ、コストを抑えつつもオリジナルのキッチンとしています。
Mid-sized modern galley open plan kitchen in Other with a single-bowl sink, flat-panel cabinets, dark wood cabinets, stainless steel benchtops, white splashback, glass sheet splashback, dark hardwood floors, a peninsula, brown floor, brown benchtop and wallpaper.
Mid-sized modern galley open plan kitchen in Other with a single-bowl sink, flat-panel cabinets, dark wood cabinets, stainless steel benchtops, white splashback, glass sheet splashback, dark hardwood floors, a peninsula, brown floor, brown benchtop and wallpaper.
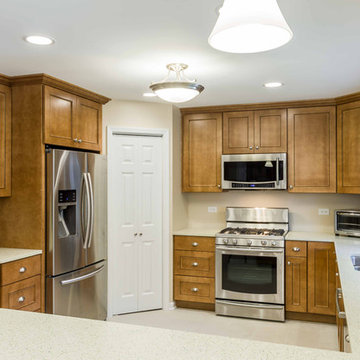
This home had plenty of square footage, but in all the wrong places. The old opening between the dining and living rooms was filled in, and the kitchen relocated into the former dining room, allowing for a large opening between the new kitchen / breakfast room with the existing living room. The kitchen relocation, in the corner of the far end of the house, allowed for cabinets on 3 walls, with a 4th side of peninsula. The long exterior wall, formerly kitchen cabinets, was replaced with a full wall of glass sliding doors to the back deck adjacent to the new breakfast / dining space. Rubbed wood cabinets were installed throughout the kitchen as well as at the desk workstation and buffet storage.
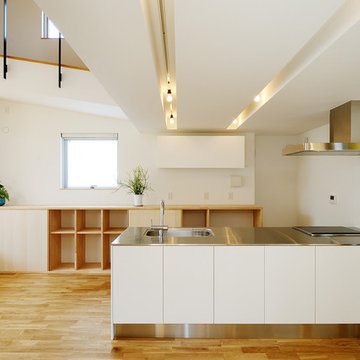
内装に合わせたシンプルな配色のシステムキッチンを据えたキッチン。形状はペニンシュラ型とし、家族で調理を楽しめるようにしました。キッチンを空間の中に馴染ませることで、空間全体に統一感を持たせることができます。
Design ideas for a large scandinavian single-wall open plan kitchen in Other with an integrated sink, flat-panel cabinets, white cabinets, stainless steel benchtops, white splashback, shiplap splashback, black appliances, medium hardwood floors, a peninsula, brown floor and wallpaper.
Design ideas for a large scandinavian single-wall open plan kitchen in Other with an integrated sink, flat-panel cabinets, white cabinets, stainless steel benchtops, white splashback, shiplap splashback, black appliances, medium hardwood floors, a peninsula, brown floor and wallpaper.
Kitchen with Wallpaper Design Ideas
1