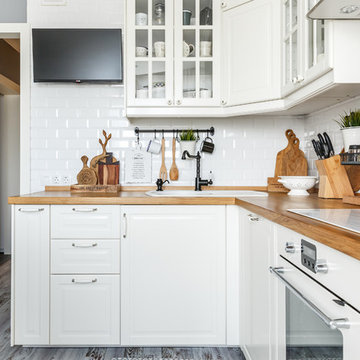Kitchen with White Appliances and Dark Hardwood Floors Design Ideas
Refine by:
Budget
Sort by:Popular Today
61 - 80 of 3,385 photos
Item 1 of 3
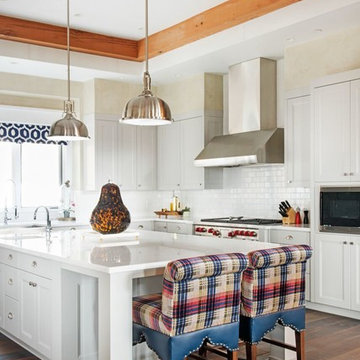
Whitney Kamman Photography
Inspiration for a l-shaped kitchen in Other with shaker cabinets, white cabinets, white splashback, subway tile splashback, white appliances, dark hardwood floors, with island and brown floor.
Inspiration for a l-shaped kitchen in Other with shaker cabinets, white cabinets, white splashback, subway tile splashback, white appliances, dark hardwood floors, with island and brown floor.
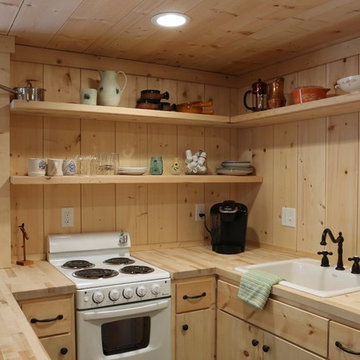
Small country u-shaped open plan kitchen in Grand Rapids with open cabinets, light wood cabinets, wood benchtops, timber splashback, white appliances, dark hardwood floors and with island.
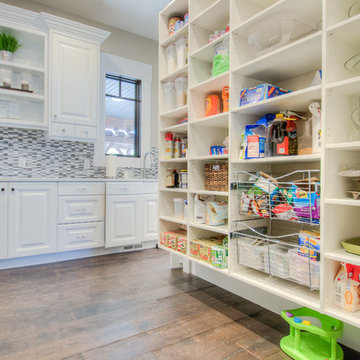
Caroline Merrill
Design ideas for an expansive traditional l-shaped kitchen pantry in Salt Lake City with an undermount sink, recessed-panel cabinets, white cabinets, quartzite benchtops, multi-coloured splashback, ceramic splashback, white appliances, dark hardwood floors and multiple islands.
Design ideas for an expansive traditional l-shaped kitchen pantry in Salt Lake City with an undermount sink, recessed-panel cabinets, white cabinets, quartzite benchtops, multi-coloured splashback, ceramic splashback, white appliances, dark hardwood floors and multiple islands.
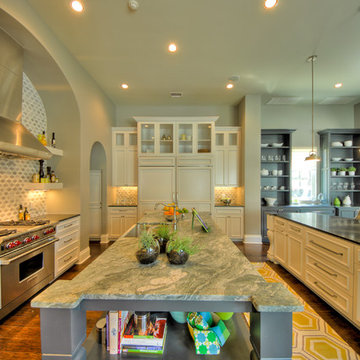
SilverLeaf Custom Homes' San Antonio 2012 Parade of Homes Entry. Interior Design by Interiors by KM. Photos Courtesy: Siggi Ragnar.
This is an example of a large contemporary u-shaped eat-in kitchen in Austin with an undermount sink, shaker cabinets, white cabinets, granite benchtops, grey splashback, porcelain splashback, white appliances, dark hardwood floors and multiple islands.
This is an example of a large contemporary u-shaped eat-in kitchen in Austin with an undermount sink, shaker cabinets, white cabinets, granite benchtops, grey splashback, porcelain splashback, white appliances, dark hardwood floors and multiple islands.
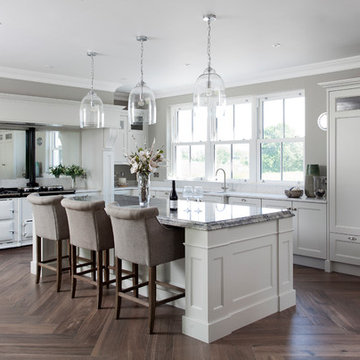
Photo of a mid-sized transitional l-shaped kitchen in Other with with island, a double-bowl sink, grey cabinets, mirror splashback, white appliances, dark hardwood floors, brown floor, grey benchtop and shaker cabinets.
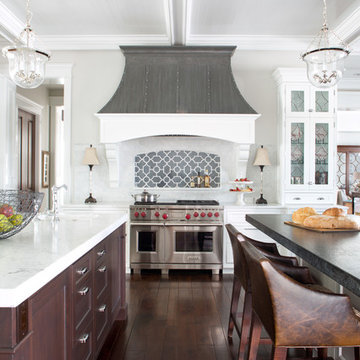
Emily Minton Redfield; EMR Photography
This is an example of an expansive transitional u-shaped open plan kitchen in Denver with a farmhouse sink, beaded inset cabinets, white cabinets, marble benchtops, white splashback, stone tile splashback, white appliances, dark hardwood floors and multiple islands.
This is an example of an expansive transitional u-shaped open plan kitchen in Denver with a farmhouse sink, beaded inset cabinets, white cabinets, marble benchtops, white splashback, stone tile splashback, white appliances, dark hardwood floors and multiple islands.
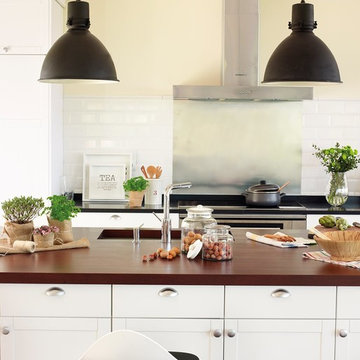
Cocina de estilo abierto que combina con el comedor y, a su vez, con el salón. Una gran isla preside el espacio central. Los tonos del mobiliario buscan además guardar la coherencia con los tonos de suelo, vigas vistas y techo.
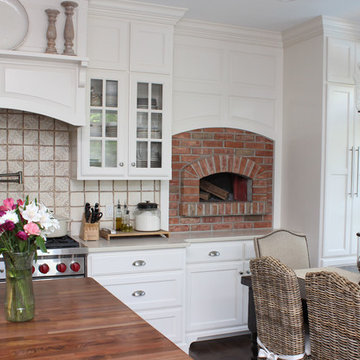
Painted kitchen featuring brick pizza oven. Large island with walnut counter-top. Photo by Justin and Elizabeth Taylor.
Design ideas for a large traditional single-wall eat-in kitchen in Wilmington with a farmhouse sink, shaker cabinets, white cabinets, wood benchtops, beige splashback, ceramic splashback, white appliances, dark hardwood floors and with island.
Design ideas for a large traditional single-wall eat-in kitchen in Wilmington with a farmhouse sink, shaker cabinets, white cabinets, wood benchtops, beige splashback, ceramic splashback, white appliances, dark hardwood floors and with island.
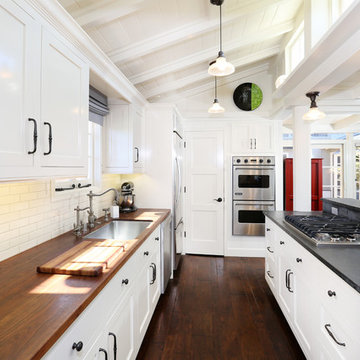
Vincent Ivicevic
This is an example of a transitional u-shaped kitchen in Orange County with an undermount sink, flat-panel cabinets, white cabinets, wood benchtops, white splashback, white appliances and dark hardwood floors.
This is an example of a transitional u-shaped kitchen in Orange County with an undermount sink, flat-panel cabinets, white cabinets, wood benchtops, white splashback, white appliances and dark hardwood floors.
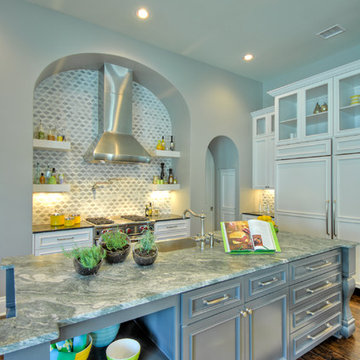
SilverLeaf Custom Homes' San Antonio 2012 Parade of Homes Entry. Interior Design by Interiors by KM. Photos Courtesy: Siggi Ragnar.
Design ideas for a large contemporary u-shaped eat-in kitchen in Austin with an undermount sink, shaker cabinets, white cabinets, granite benchtops, grey splashback, porcelain splashback, white appliances, dark hardwood floors and multiple islands.
Design ideas for a large contemporary u-shaped eat-in kitchen in Austin with an undermount sink, shaker cabinets, white cabinets, granite benchtops, grey splashback, porcelain splashback, white appliances, dark hardwood floors and multiple islands.
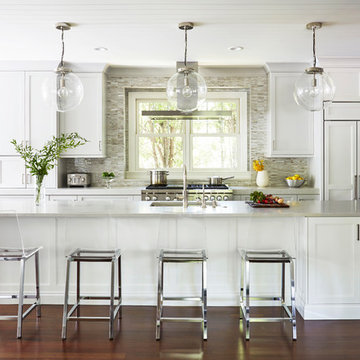
Mike Kaskel
Photo of a mid-sized transitional galley open plan kitchen in Chicago with an undermount sink, recessed-panel cabinets, white cabinets, quartz benchtops, beige splashback, glass tile splashback, white appliances, dark hardwood floors, with island and brown floor.
Photo of a mid-sized transitional galley open plan kitchen in Chicago with an undermount sink, recessed-panel cabinets, white cabinets, quartz benchtops, beige splashback, glass tile splashback, white appliances, dark hardwood floors, with island and brown floor.
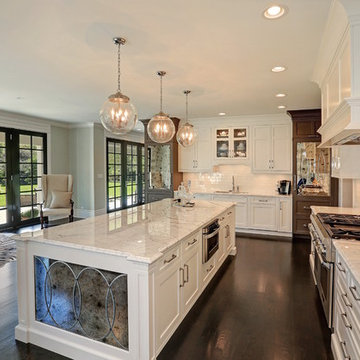
Traditional kitchen with white granite countertops and white cabinetry. Also has paneled appliances, bowl pendant lighting, antique mirror panels, and crown molding
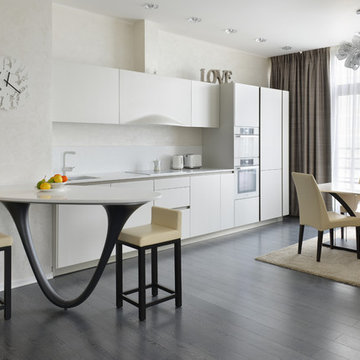
Contemporary single-wall eat-in kitchen in Moscow with flat-panel cabinets, white cabinets, white splashback, white appliances and dark hardwood floors.
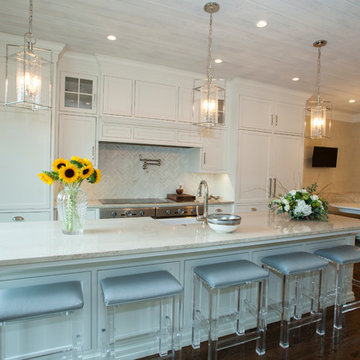
Stunning Lower Merion, Pa kitchen remodel includes large island with limestone counters and farmhouse sink, hardwood floors, eating area with booth, white cabinets with beaded inset and glass front, double oven, pot filler, recessed and pendant lighting and much more!
Photos by Alicia's Art, LLC
RUDLOFF Custom Builders, is a residential construction company that connects with clients early in the design phase to ensure every detail of your project is captured just as you imagined. RUDLOFF Custom Builders will create the project of your dreams that is executed by on-site project managers and skilled craftsman, while creating lifetime client relationships that are build on trust and integrity.
We are a full service, certified remodeling company that covers all of the Philadelphia suburban area including West Chester, Gladwynne, Malvern, Wayne, Haverford and more.
As a 6 time Best of Houzz winner, we look forward to working with you on your next project.
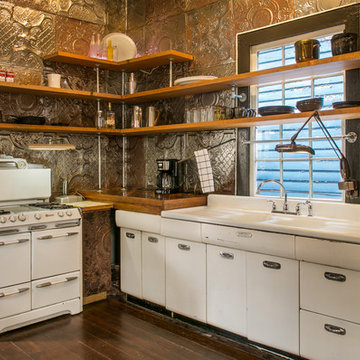
photo © Marie-Dominique Verdier
Inspiration for an eclectic l-shaped kitchen in New Orleans with a double-bowl sink, flat-panel cabinets, white cabinets, metallic splashback, metal splashback, white appliances, dark hardwood floors, no island and brown floor.
Inspiration for an eclectic l-shaped kitchen in New Orleans with a double-bowl sink, flat-panel cabinets, white cabinets, metallic splashback, metal splashback, white appliances, dark hardwood floors, no island and brown floor.
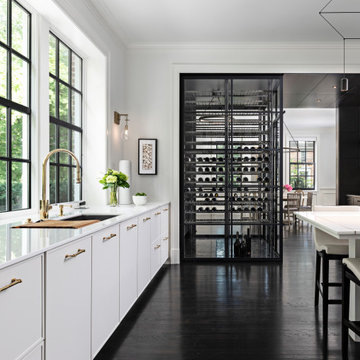
This is an example of a large contemporary galley open plan kitchen in Detroit with an undermount sink, recessed-panel cabinets, white cabinets, quartzite benchtops, white splashback, stone slab splashback, white appliances, dark hardwood floors, with island, brown floor and white benchtop.
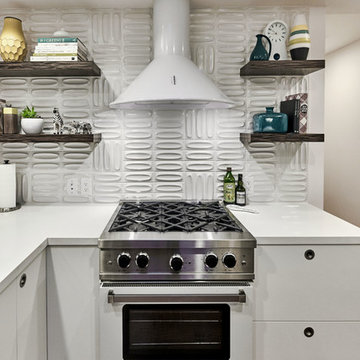
Inspiration for a mid-sized midcentury u-shaped open plan kitchen in San Francisco with an undermount sink, flat-panel cabinets, white cabinets, quartzite benchtops, white splashback, white appliances, dark hardwood floors, with island and brown floor.
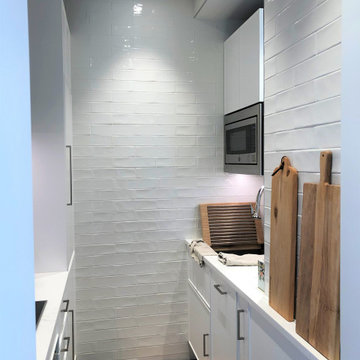
A tiny kitchen that maximizes every possible inch. Pat of a total gut renovation of a 1 bedroom apartment
Photo of a small contemporary galley separate kitchen in New York with an undermount sink, recessed-panel cabinets, white cabinets, quartz benchtops, white splashback, cement tile splashback, white appliances, dark hardwood floors, with island, brown floor and white benchtop.
Photo of a small contemporary galley separate kitchen in New York with an undermount sink, recessed-panel cabinets, white cabinets, quartz benchtops, white splashback, cement tile splashback, white appliances, dark hardwood floors, with island, brown floor and white benchtop.
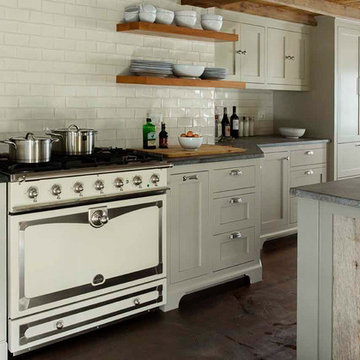
Ah the La Cornue stove that dreams are made of! Classic subway tile backsplash is the perfect fit behind this gorgeous appliance,
Eric Roth
Small country galley eat-in kitchen in Boston with a farmhouse sink, recessed-panel cabinets, grey cabinets, soapstone benchtops, white splashback, ceramic splashback, white appliances, dark hardwood floors and with island.
Small country galley eat-in kitchen in Boston with a farmhouse sink, recessed-panel cabinets, grey cabinets, soapstone benchtops, white splashback, ceramic splashback, white appliances, dark hardwood floors and with island.
Kitchen with White Appliances and Dark Hardwood Floors Design Ideas
4
