Kitchen with White Appliances and Marble Floors Design Ideas
Refine by:
Budget
Sort by:Popular Today
21 - 40 of 373 photos
Item 1 of 3
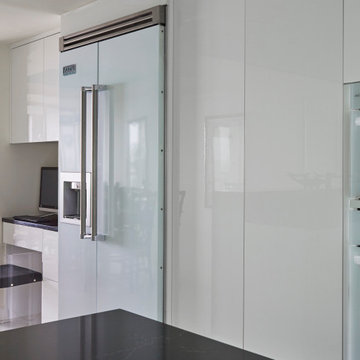
Mid-sized contemporary l-shaped eat-in kitchen with an undermount sink, flat-panel cabinets, white cabinets, quartz benchtops, multi-coloured splashback, white appliances, marble floors, with island, white floor and black benchtop.
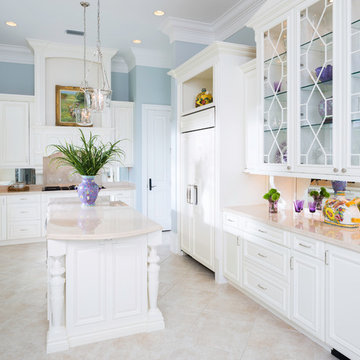
Large traditional u-shaped eat-in kitchen in Miami with an undermount sink, raised-panel cabinets, white cabinets, marble benchtops, beige splashback, glass sheet splashback, white appliances, marble floors and with island.
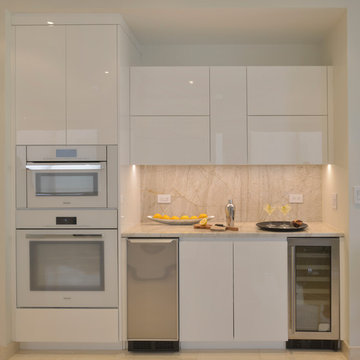
This contemporary New York City kitchen features frameless high-gloss white lacquer cabinets in a flat panel with floating shelved flanking both ends of the “u-shaped” space. Designed by Bilotta’s Tabitha Tepe, in collaboration with Robi Kirsic of Timeline Renovations, the kitchen has an open setting with seating at the island and breathtaking views of the East River. The waterfall countertop and integrated backsplash are marble; the appliances, hidden, for the most part behind cabinet panels, are by Miele and Subzero with a Scotsman icemaker. Even the wall oven and speed oven are in Miele’s white collection seamlessly integrating them into the cabinets. The neutral color palette makes for a very clean and very serene setting. Photo Credit: Peter Krupenye Designer: Tabitha Tepe, Bilotta Kitchens of New York
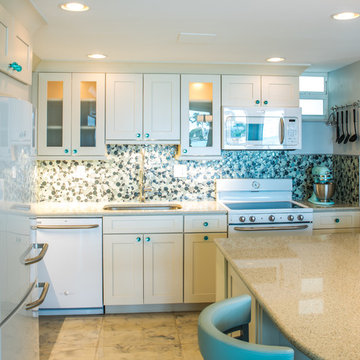
Photo of a small eclectic l-shaped separate kitchen in Columbus with an undermount sink, shaker cabinets, white cabinets, quartz benchtops, multi-coloured splashback, glass tile splashback, white appliances, marble floors, with island and grey floor.

Projet livré fin novembre 2022, budget tout compris 100 000 € : un appartement de vieille dame chic avec seulement deux chambres et des prestations datées, à transformer en appartement familial de trois chambres, moderne et dans l'esprit Wabi-sabi : épuré, fonctionnel, minimaliste, avec des matières naturelles, de beaux meubles en bois anciens ou faits à la main et sur mesure dans des essences nobles, et des objets soigneusement sélectionnés eux aussi pour rappeler la nature et l'artisanat mais aussi le chic classique des ambiances méditerranéennes de l'Antiquité qu'affectionnent les nouveaux propriétaires.
La salle de bain a été réduite pour créer une cuisine ouverte sur la pièce de vie, on a donc supprimé la baignoire existante et déplacé les cloisons pour insérer une cuisine minimaliste mais très design et fonctionnelle ; de l'autre côté de la salle de bain une cloison a été repoussée pour gagner la place d'une très grande douche à l'italienne. Enfin, l'ancienne cuisine a été transformée en chambre avec dressing (à la place de l'ancien garde manger), tandis qu'une des chambres a pris des airs de suite parentale, grâce à une grande baignoire d'angle qui appelle à la relaxation.
Côté matières : du noyer pour les placards sur mesure de la cuisine qui se prolongent dans la salle à manger (avec une partie vestibule / manteaux et chaussures, une partie vaisselier, et une partie bibliothèque).
On a conservé et restauré le marbre rose existant dans la grande pièce de réception, ce qui a grandement contribué à guider les autres choix déco ; ailleurs, les moquettes et carrelages datés beiges ou bordeaux ont été enlevés et remplacés par du béton ciré blanc coco milk de chez Mercadier. Dans la salle de bain il est même monté aux murs dans la douche !
Pour réchauffer tout cela : de la laine bouclette, des tapis moelleux ou à l'esprit maison de vanaces, des fibres naturelles, du lin, de la gaze de coton, des tapisseries soixante huitardes chinées, des lampes vintage, et un esprit revendiqué "Mad men" mêlé à des vibrations douces de finca ou de maison grecque dans les Cyclades...
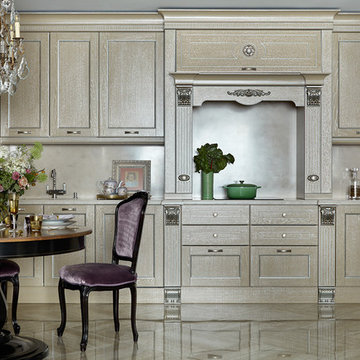
дизайнер Виктория Смирнова,
фотограф Сергей Ананьев,
стилист Дарья Соболева,
флорист Елизавета Амбрасовская
Inspiration for a traditional single-wall eat-in kitchen in Moscow with light wood cabinets, beige splashback, white appliances, marble floors, no island, beige floor, solid surface benchtops and shaker cabinets.
Inspiration for a traditional single-wall eat-in kitchen in Moscow with light wood cabinets, beige splashback, white appliances, marble floors, no island, beige floor, solid surface benchtops and shaker cabinets.
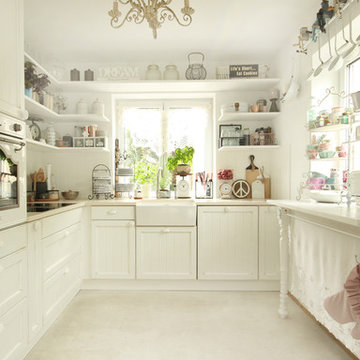
Eine Küche mit einem Sammelsurium an wunderbaren Dingen. Eine Hommage an die Nostalgie, ohne dabei altbacken zu wirken.
This is an example of a mid-sized traditional u-shaped open plan kitchen in Munich with a double-bowl sink, beaded inset cabinets, white cabinets, marble benchtops, white splashback, timber splashback, white appliances, marble floors and no island.
This is an example of a mid-sized traditional u-shaped open plan kitchen in Munich with a double-bowl sink, beaded inset cabinets, white cabinets, marble benchtops, white splashback, timber splashback, white appliances, marble floors and no island.
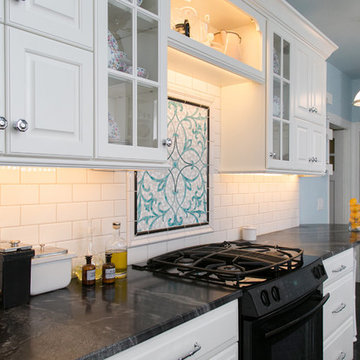
Charming and Creative Kitchen inspired by the Tudor style of the home... This kitchen is small but filled with a working pantry area, hidden washer and dryer, and even a small radius eat in dining table...
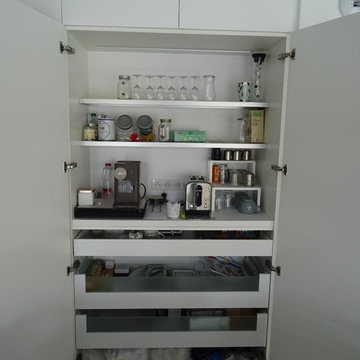
Colonne double porte de 120cm conçu sur mesure l'émplacement des petit électroménagers.
Afin de pouvoir ranger machine a café grille pain et petit électroménagers pour garder l'ilot central toujours ranger.
http://cuisineconnexion.fr/
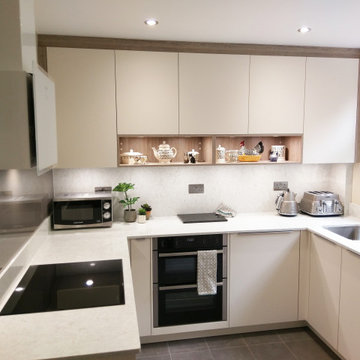
Charming kitchen done by Kitchen Shoppe. The designer took out space for putting the decorative items in the kitchen to increase the show. Beautifully done.
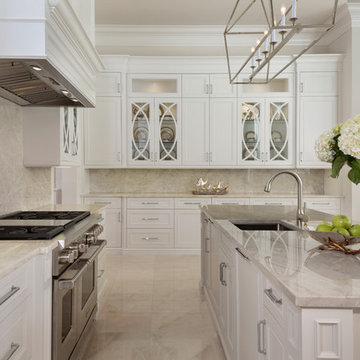
Designer: Lana Knapp, ASID/NCIDQ Photographer: Lori Hamilton - Hamilton Photography
Expansive beach style u-shaped open plan kitchen in Miami with a drop-in sink, beaded inset cabinets, white cabinets, quartzite benchtops, multi-coloured splashback, white appliances, marble floors, with island and multi-coloured floor.
Expansive beach style u-shaped open plan kitchen in Miami with a drop-in sink, beaded inset cabinets, white cabinets, quartzite benchtops, multi-coloured splashback, white appliances, marble floors, with island and multi-coloured floor.
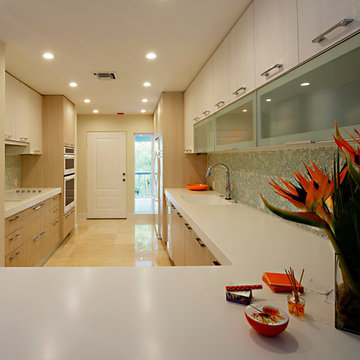
Brista Homes
Photo of a mid-sized contemporary galley eat-in kitchen in Tampa with an undermount sink, flat-panel cabinets, light wood cabinets, solid surface benchtops, blue splashback, glass tile splashback, white appliances, marble floors and a peninsula.
Photo of a mid-sized contemporary galley eat-in kitchen in Tampa with an undermount sink, flat-panel cabinets, light wood cabinets, solid surface benchtops, blue splashback, glass tile splashback, white appliances, marble floors and a peninsula.
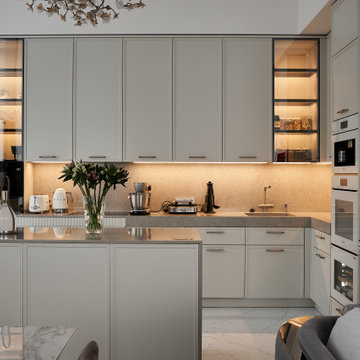
Design ideas for a large transitional l-shaped open plan kitchen in Moscow with an undermount sink, beaded inset cabinets, white cabinets, quartz benchtops, grey splashback, engineered quartz splashback, white appliances, marble floors, with island, white floor and grey benchtop.
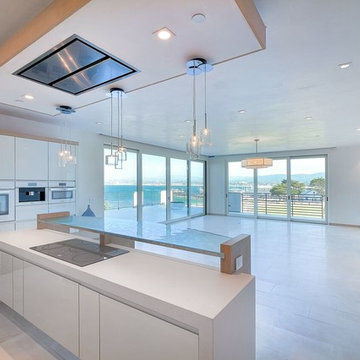
Large contemporary l-shaped open plan kitchen in Other with an undermount sink, flat-panel cabinets, white cabinets, solid surface benchtops, multi-coloured splashback, glass sheet splashback, white appliances, marble floors, with island, white floor and white benchtop.
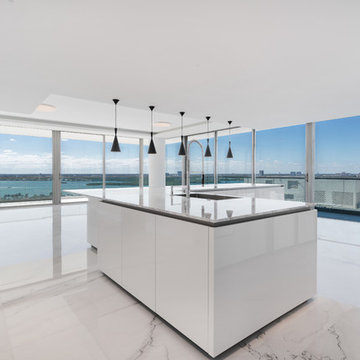
This is an example of a large modern galley open plan kitchen in Miami with an undermount sink, flat-panel cabinets, white cabinets, marble benchtops, white appliances, marble floors, with island, white floor and white benchtop.
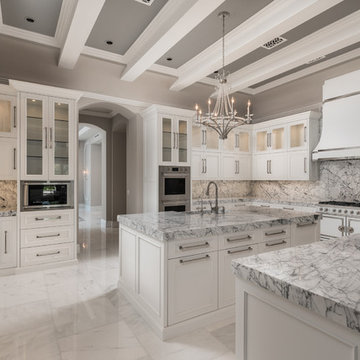
World Renowned Architecture Firm Fratantoni Design created this beautiful home! They design home plans for families all over the world in any size and style. They also have in-house Interior Designer Firm Fratantoni Interior Designers and world class Luxury Home Building Firm Fratantoni Luxury Estates! Hire one or all three companies to design and build and or remodel your home!
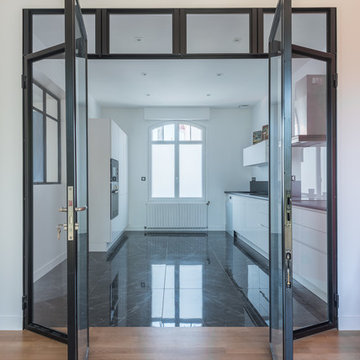
Stanislas Ledoux
Design ideas for a mid-sized contemporary single-wall separate kitchen in Nantes with an integrated sink, white cabinets, laminate benchtops, black splashback, white appliances, marble floors, no island and black floor.
Design ideas for a mid-sized contemporary single-wall separate kitchen in Nantes with an integrated sink, white cabinets, laminate benchtops, black splashback, white appliances, marble floors, no island and black floor.
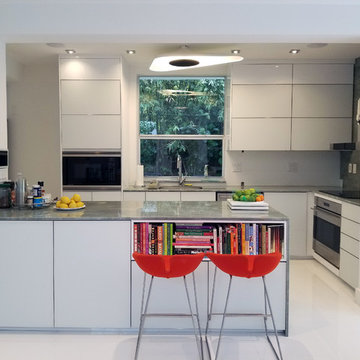
Miami, FL. INTERIOR DESIGNS By J Design Group.
Small modern u-shaped open plan kitchen in Miami with an undermount sink, glass-front cabinets, white cabinets, marble benchtops, white splashback, glass sheet splashback, white appliances, marble floors, with island, white floor and green benchtop.
Small modern u-shaped open plan kitchen in Miami with an undermount sink, glass-front cabinets, white cabinets, marble benchtops, white splashback, glass sheet splashback, white appliances, marble floors, with island, white floor and green benchtop.
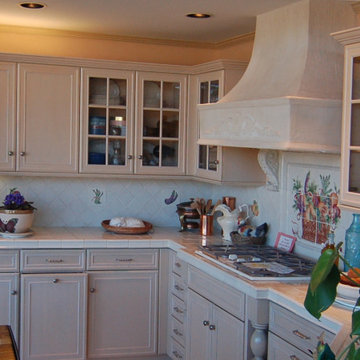
A homey French Country display with a custom plaster hood.
Mid-sized u-shaped open plan kitchen in San Luis Obispo with a double-bowl sink, recessed-panel cabinets, beige cabinets, tile benchtops, white splashback, ceramic splashback, white appliances, marble floors, a peninsula, white floor and white benchtop.
Mid-sized u-shaped open plan kitchen in San Luis Obispo with a double-bowl sink, recessed-panel cabinets, beige cabinets, tile benchtops, white splashback, ceramic splashback, white appliances, marble floors, a peninsula, white floor and white benchtop.
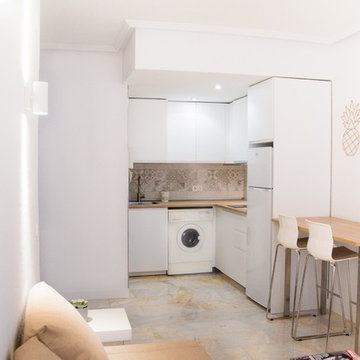
Fotografo empresa
Small scandinavian l-shaped open plan kitchen in Madrid with a single-bowl sink, flat-panel cabinets, white cabinets, laminate benchtops, beige splashback, ceramic splashback, white appliances, marble floors, no island, white floor and brown benchtop.
Small scandinavian l-shaped open plan kitchen in Madrid with a single-bowl sink, flat-panel cabinets, white cabinets, laminate benchtops, beige splashback, ceramic splashback, white appliances, marble floors, no island, white floor and brown benchtop.
Kitchen with White Appliances and Marble Floors Design Ideas
2