Kitchen with White Appliances and Medium Hardwood Floors Design Ideas
Refine by:
Budget
Sort by:Popular Today
221 - 240 of 8,622 photos
Item 1 of 3
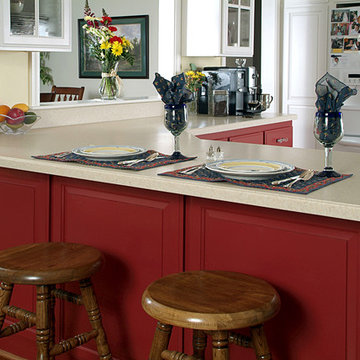
Photo of a mid-sized traditional l-shaped eat-in kitchen in San Diego with an integrated sink, recessed-panel cabinets, red cabinets, solid surface benchtops, beige splashback, white appliances, medium hardwood floors and no island.
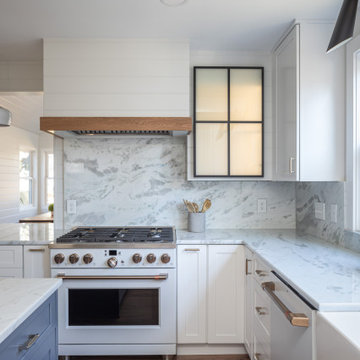
Mid-sized eclectic kitchen in Raleigh with a farmhouse sink, shaker cabinets, white cabinets, quartzite benchtops, white splashback, engineered quartz splashback, white appliances, medium hardwood floors, with island, brown floor, white benchtop and exposed beam.
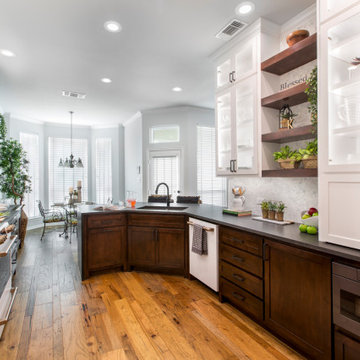
The existing step-up pony wall was removed from the bar area to create a sleek level countertop. A convenient trash roll-out was installed in the cabinet beside the new under-mount sink, and a storage roll-out was added in the cabinet directly below the sink for easy access to cleaning supplies.
Final photos by www.impressia.net
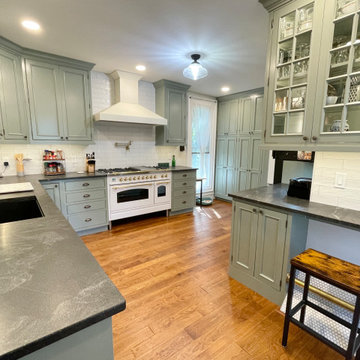
Renovated kitchen with Custom Amish cabinetry in Evergreen Fog paint. Inset doors with beaded face frames and exposed antique brass hinges. Virginia Mist granite in honed finish also featured. Kitchen design and cabinetry by Village Home Stores for Budd Creek Homes.
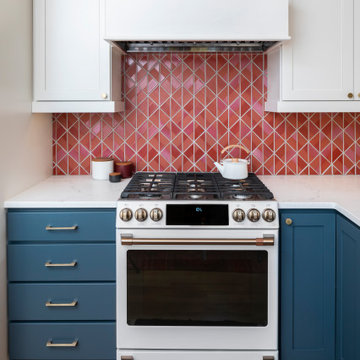
© Cindy Apple Photography
Photo of a mid-sized eclectic l-shaped eat-in kitchen in Seattle with an undermount sink, shaker cabinets, white cabinets, quartz benchtops, white splashback, ceramic splashback, white appliances, medium hardwood floors, a peninsula and white benchtop.
Photo of a mid-sized eclectic l-shaped eat-in kitchen in Seattle with an undermount sink, shaker cabinets, white cabinets, quartz benchtops, white splashback, ceramic splashback, white appliances, medium hardwood floors, a peninsula and white benchtop.
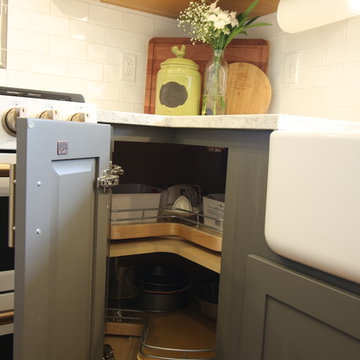
This transitional kitchen brings in clean lines, simple cabinets, warm earth tones accents, and lots of function. This kitchen has a small footprint and had very little storage space. Our clients wanted to add more space, somehow, get the most storage possible, make it feel bright and open, have a desk area, and somewhere that could function as a coffee area. By taking out the doorway into the dining room, we were able to extend the cabinetry into the dining room, giving them their desk area as well as storage and a nice area for guests! A custom appliance garage was made that allows you to have all the necessities right at your hands and gives you the ability to close it up and hide all of the appliances. Trash, spice, tray, and drawer pull outs were added for function, as well as 2 lazy susans, wine storage, and deep drawers for pots and pans.
The homeowner fell in love with the matte white GE Cafe appliances with the brushed bronze accents, and quite frankly, so did we! Once we found those, we knew we wanted to incorporate that metal throughout the kitchen.
New hardwood flooring was installed in the kitchen and finished to match the existing wood in the dining room. We brought the warmth up to eye level with open shelving stained to match.
We love creating with our clients, and this kitchen was no exception! We are thrilled with how everything came together.
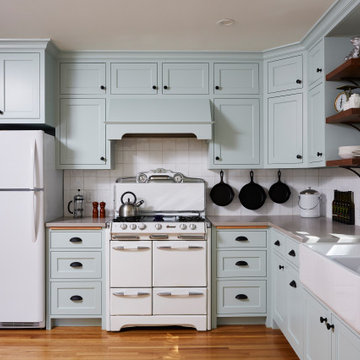
Design ideas for a country l-shaped kitchen in Minneapolis with a farmhouse sink, shaker cabinets, blue cabinets, white splashback, white appliances, medium hardwood floors, no island, brown floor and grey benchtop.
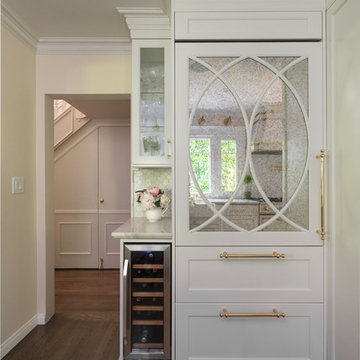
Open concept, bright kitchen with custom cabinetry and panels so that a small space is integrated
Mid-sized traditional galley eat-in kitchen in Los Angeles with a farmhouse sink, recessed-panel cabinets, white cabinets, quartzite benchtops, white splashback, marble splashback, white appliances, medium hardwood floors, a peninsula, brown floor and white benchtop.
Mid-sized traditional galley eat-in kitchen in Los Angeles with a farmhouse sink, recessed-panel cabinets, white cabinets, quartzite benchtops, white splashback, marble splashback, white appliances, medium hardwood floors, a peninsula, brown floor and white benchtop.
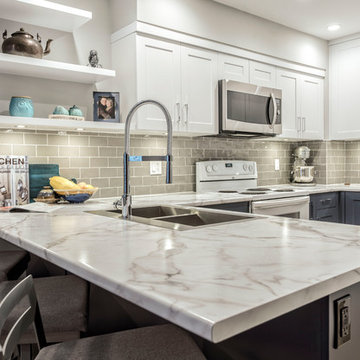
My House Design/Build Team | www.myhousedesignbuild.com | 604-694-6873 | Liz Dehn Photography
This is an example of a small transitional u-shaped open plan kitchen in Vancouver with a drop-in sink, shaker cabinets, white cabinets, laminate benchtops, grey splashback, subway tile splashback, white appliances, medium hardwood floors, a peninsula, brown floor and grey benchtop.
This is an example of a small transitional u-shaped open plan kitchen in Vancouver with a drop-in sink, shaker cabinets, white cabinets, laminate benchtops, grey splashback, subway tile splashback, white appliances, medium hardwood floors, a peninsula, brown floor and grey benchtop.
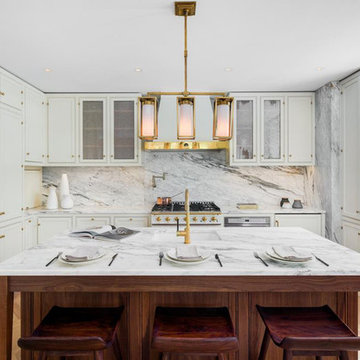
Design ideas for a transitional l-shaped kitchen in New York with an undermount sink, beaded inset cabinets, white cabinets, white splashback, white appliances, medium hardwood floors, with island, brown floor and white benchtop.
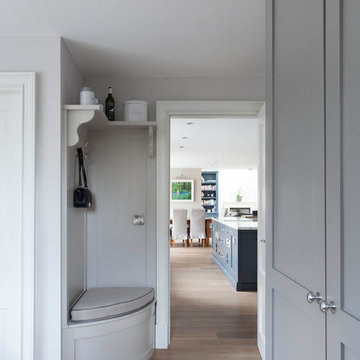
Created for a renovated and extended home, this bespoke solid poplar kitchen has been handpainted in Farrow & Ball Wevet with Railings on the island and driftwood oak internals throughout. Luxury Calacatta marble has been selected for the island and splashback with highly durable and low maintenance Silestone quartz for the work surfaces. The custom crafted breakfast cabinet, also designed with driftwood oak internals, includes a conveniently concealed touch-release shelf for prepping tea and coffee as a handy breakfast station. A statement Lacanche range cooker completes the luxury look.
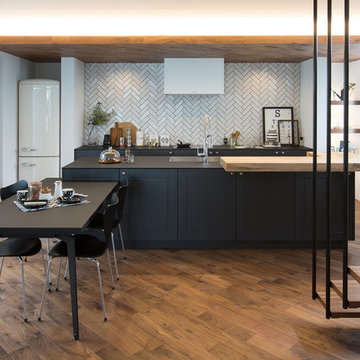
kitchenhouse
Design ideas for a contemporary single-wall open plan kitchen with an undermount sink, beaded inset cabinets, grey cabinets, black splashback, white appliances, medium hardwood floors, with island and brown floor.
Design ideas for a contemporary single-wall open plan kitchen with an undermount sink, beaded inset cabinets, grey cabinets, black splashback, white appliances, medium hardwood floors, with island and brown floor.
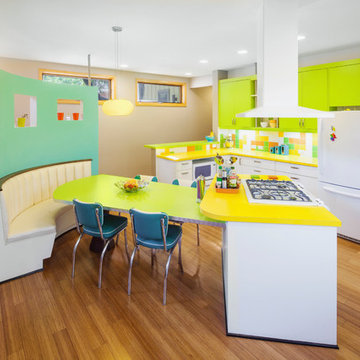
This is an example of a midcentury l-shaped kitchen in Austin with flat-panel cabinets, green cabinets, multi-coloured splashback, white appliances, medium hardwood floors and yellow benchtop.
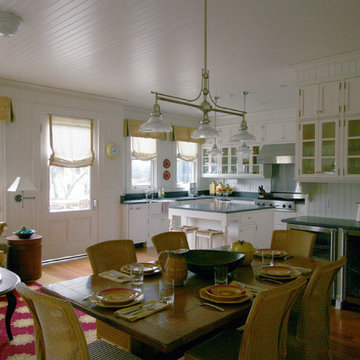
TEAM //// Architect: Design Associates, Inc. ////
Builder: Doyle Construction Corporation ////
Interior Design: The Getty's Group, Inc., Meg Prendergast ////
Landscape: Thomas Wirth Associates, Inc. ////
Historic Paint Consultant: Roger W. Moss
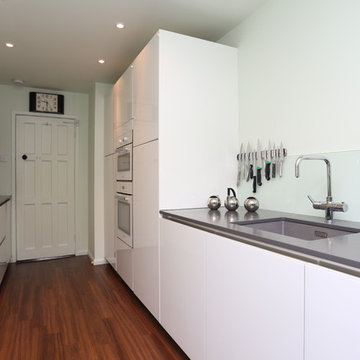
Galley kitchen layout with Brilliant White Design Glass kitchen furniture, and 20mm Compac Smoke Grey Quartz worktop.
Inspiration for a small modern galley separate kitchen in London with a single-bowl sink, glass-front cabinets, white cabinets, quartzite benchtops, glass sheet splashback, white appliances, medium hardwood floors and no island.
Inspiration for a small modern galley separate kitchen in London with a single-bowl sink, glass-front cabinets, white cabinets, quartzite benchtops, glass sheet splashback, white appliances, medium hardwood floors and no island.
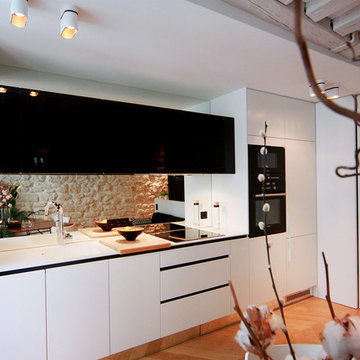
Design ideas for a large contemporary single-wall open plan kitchen in Paris with a single-bowl sink, beaded inset cabinets, white cabinets, solid surface benchtops, white splashback, white appliances, medium hardwood floors, with island and beige floor.
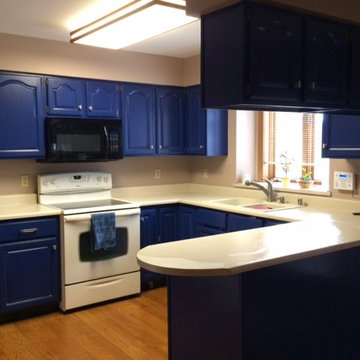
This kitchen was updated by refinishing the existing cabinets and refinishing the existing wood floors with a darker stain.
Design ideas for a small transitional u-shaped eat-in kitchen in Milwaukee with an integrated sink, raised-panel cabinets, blue cabinets, solid surface benchtops, medium hardwood floors, a peninsula and white appliances.
Design ideas for a small transitional u-shaped eat-in kitchen in Milwaukee with an integrated sink, raised-panel cabinets, blue cabinets, solid surface benchtops, medium hardwood floors, a peninsula and white appliances.
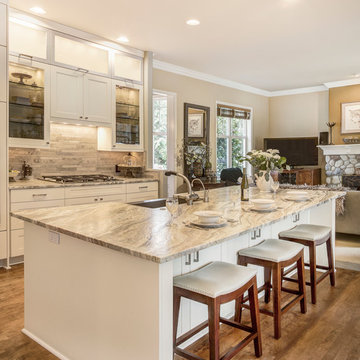
Tom Marks Photo
Design ideas for a mid-sized transitional l-shaped kitchen in Seattle with a single-bowl sink, shaker cabinets, white cabinets, quartzite benchtops, grey splashback, stone tile splashback, white appliances, with island and medium hardwood floors.
Design ideas for a mid-sized transitional l-shaped kitchen in Seattle with a single-bowl sink, shaker cabinets, white cabinets, quartzite benchtops, grey splashback, stone tile splashback, white appliances, with island and medium hardwood floors.
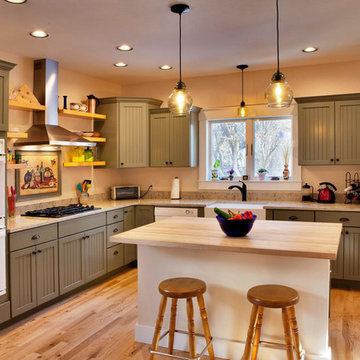
This kitchen addition project is an expansion of an old story and a half South Bozeman home.
See the video about the finished project here: https://youtu.be/ClH5A3qs6Ik
This old house has been remodeled and added onto many times over. A complete demolition and rebuild of this structure would be the best course of action, but we are in a historic neighborhood and we will be working with it as is. Budget is an issue as well, so in addition to the second story addition, we are limiting our renovation efforts to the kitchen and bathroom areas at the back the house. We are making a concerted effort to not get into too much of the existing front half of this house.
This is precisely the type of remodeling work that requires a very skilled and experienced builder. And I emphasize experienced. We are lucky to be working with Luke Stahlberg of Ibex Builders. Luke is a talented local Bozeman contractor with years of experience in the remodeling industry. Luke is very methodical and well organized. This is a classic remodeling project with enough detail to really test a contractor’s skill and experience.
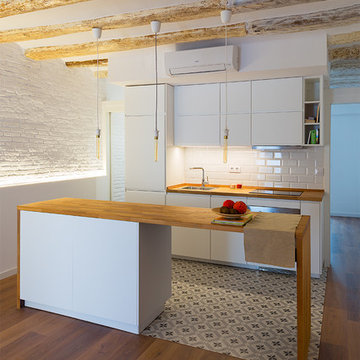
Fotografía: Valentín Hincú
Design ideas for a small contemporary single-wall open plan kitchen in Barcelona with a single-bowl sink, flat-panel cabinets, white cabinets, wood benchtops, white splashback, subway tile splashback, white appliances, medium hardwood floors, with island and brown floor.
Design ideas for a small contemporary single-wall open plan kitchen in Barcelona with a single-bowl sink, flat-panel cabinets, white cabinets, wood benchtops, white splashback, subway tile splashback, white appliances, medium hardwood floors, with island and brown floor.
Kitchen with White Appliances and Medium Hardwood Floors Design Ideas
12