Kitchen with White Appliances and no Island Design Ideas
Refine by:
Budget
Sort by:Popular Today
81 - 100 of 9,628 photos
Item 1 of 3

Small country single-wall eat-in kitchen in Portland with an undermount sink, flat-panel cabinets, white cabinets, quartz benchtops, white splashback, engineered quartz splashback, white appliances, concrete floors, no island, white benchtop and vaulted.

The starting point of the overall design plan was to change one of the entry points in this kitchen from a narrow doorway to a beautiful archway. Because the existing breakfast nook featured an archway, we decided to mimic that architectural element to create a cohesive look.
We paired the white cabinetry with a white quartz countertop that features pretty gray veins. And to complement the design, we added a counter-to-ceiling classic subway tile for the backsplash.
The gorgeous Café appliances in matte white help elevate the aesthetics of this room. While the white color helps the appliances blend with the white cabinets, the brass handles and details make them stand out. There is a harmonious tension between the black and brass accessories that bring so much energy into this space.
We added open shelving to create a visual interest right above the farmhouse-style sink. The black metal shelves from Cascade Iron filled the gap between the two windows and help in creating an instant focal point. We’ve styled the bottom shelves with everyday items while keeping the pretty decorative items on the top shelf.
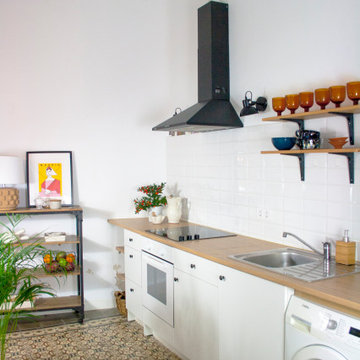
Photo of a small contemporary single-wall kitchen in Madrid with a drop-in sink, flat-panel cabinets, white cabinets, wood benchtops, white splashback, porcelain splashback, white appliances, no island, brown floor and beige benchtop.
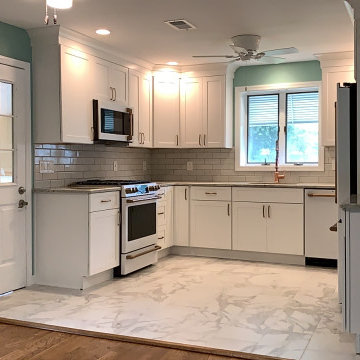
ALL finished.
Large modern u-shaped kitchen in New York with an undermount sink, shaker cabinets, yellow cabinets, quartzite benchtops, white splashback, ceramic splashback, white appliances, porcelain floors, no island, white floor and grey benchtop.
Large modern u-shaped kitchen in New York with an undermount sink, shaker cabinets, yellow cabinets, quartzite benchtops, white splashback, ceramic splashback, white appliances, porcelain floors, no island, white floor and grey benchtop.
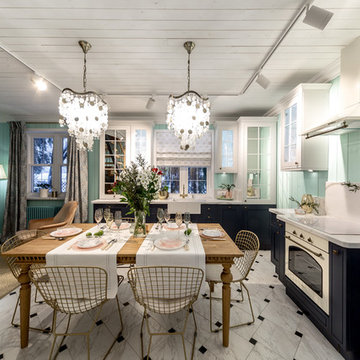
Автор: Марченкова Ирина
Photo of a traditional open plan kitchen in Moscow with a farmhouse sink, no island, white benchtop, glass-front cabinets, white cabinets, white splashback, stone slab splashback, white appliances and multi-coloured floor.
Photo of a traditional open plan kitchen in Moscow with a farmhouse sink, no island, white benchtop, glass-front cabinets, white cabinets, white splashback, stone slab splashback, white appliances and multi-coloured floor.
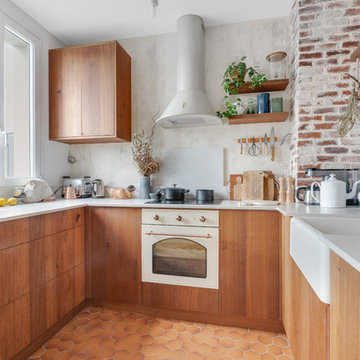
Design ideas for a mid-sized scandinavian u-shaped kitchen in Paris with quartzite benchtops, grey splashback, terra-cotta floors, orange floor, white benchtop, flat-panel cabinets, medium wood cabinets, no island, a farmhouse sink and white appliances.
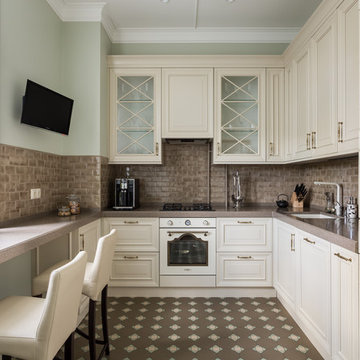
Кухня
Mid-sized transitional u-shaped separate kitchen in Moscow with a single-bowl sink, raised-panel cabinets, beige cabinets, brown splashback, ceramic splashback, no island, brown floor, brown benchtop, solid surface benchtops, white appliances and porcelain floors.
Mid-sized transitional u-shaped separate kitchen in Moscow with a single-bowl sink, raised-panel cabinets, beige cabinets, brown splashback, ceramic splashback, no island, brown floor, brown benchtop, solid surface benchtops, white appliances and porcelain floors.
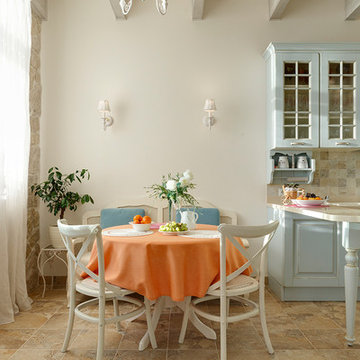
Кухня в стиле прованс. Автор интерьера - Екатерина Билозор.
Mid-sized country u-shaped separate kitchen in Saint Petersburg with an undermount sink, raised-panel cabinets, turquoise cabinets, solid surface benchtops, beige splashback, ceramic splashback, white appliances, porcelain floors, no island, beige floor and beige benchtop.
Mid-sized country u-shaped separate kitchen in Saint Petersburg with an undermount sink, raised-panel cabinets, turquoise cabinets, solid surface benchtops, beige splashback, ceramic splashback, white appliances, porcelain floors, no island, beige floor and beige benchtop.
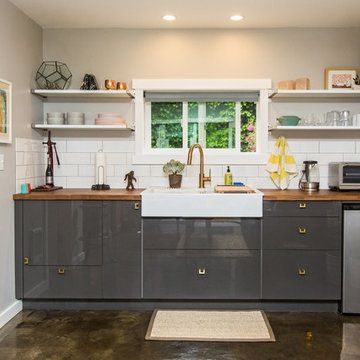
Inspiration for a small country single-wall open plan kitchen in Portland with a farmhouse sink, flat-panel cabinets, grey cabinets, wood benchtops, white splashback, subway tile splashback, white appliances, concrete floors, no island and brown floor.
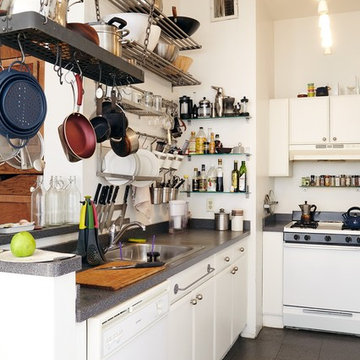
This is an example of a transitional kitchen in New York with a drop-in sink, open cabinets, white cabinets, white splashback, white appliances and no island.
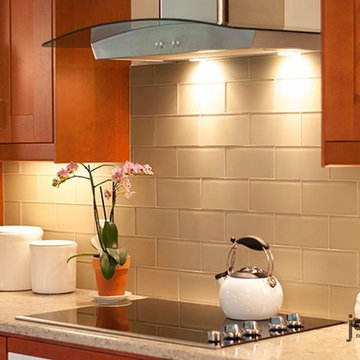
This stunning kitchen, design and renovated by John Webb Construction and Design, features Dendra Doors custom made cabinet doors, drawer fronts, and trim. Designed to match the IKEA Adel Medium brown color we used our Standard Cherry on our Classic Shaker door with a custom stained finish.
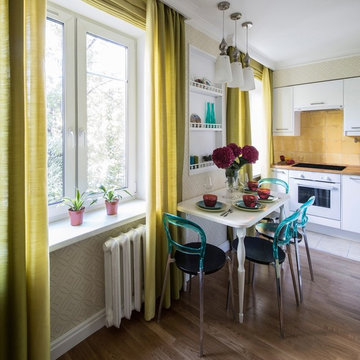
Большакова Елена
Design ideas for a scandinavian l-shaped open plan kitchen in Moscow with flat-panel cabinets, white cabinets, yellow splashback, white appliances, medium hardwood floors and no island.
Design ideas for a scandinavian l-shaped open plan kitchen in Moscow with flat-panel cabinets, white cabinets, yellow splashback, white appliances, medium hardwood floors and no island.
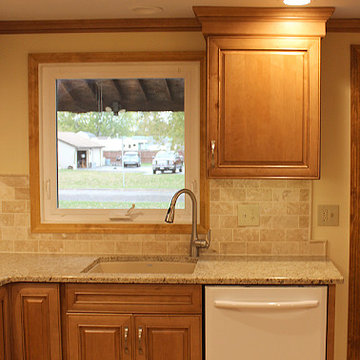
Inspiration for a small traditional l-shaped eat-in kitchen in New York with an undermount sink, raised-panel cabinets, light wood cabinets, granite benchtops, beige splashback, stone tile splashback, white appliances, light hardwood floors and no island.
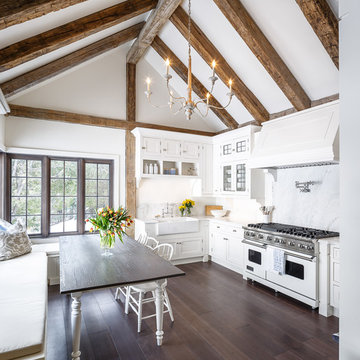
A rustic, yet elegant and timeless kitchen design for a cottage home.
Design: Astro Design Centre
Photography: DoubleSpace
Location: Ottawa, ON Canada
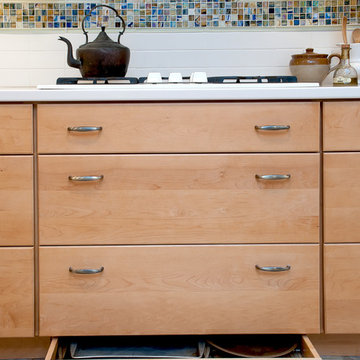
From outdated to transitional, we replaced old knotty pine cabinets and original appliances with new and simpler lined cabinetry and appliances. CairnsCraft worked with Anne Kellett who designed this universal design kitchen with pull out spice rack, toe kick storage drawer for flat items, drawer under cook-top which is ideal for utensils.
General Contractor: CairnsCraft Design & Remodel
Designer: Anne Kellett
Photographer: Patricia Bean

Inspiration for a large transitional l-shaped eat-in kitchen in Other with a drop-in sink, raised-panel cabinets, white cabinets, wood benchtops, white appliances, concrete floors, no island and grey floor.

This is an example of a small transitional l-shaped eat-in kitchen in Saint Petersburg with an undermount sink, flat-panel cabinets, white cabinets, solid surface benchtops, white splashback, engineered quartz splashback, white appliances, vinyl floors, no island, beige floor and white benchtop.
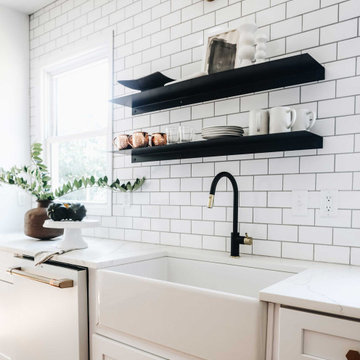
The starting point of the overall design plan was to change one of the entry points in this kitchen from a narrow doorway to a beautiful archway. Because the existing breakfast nook featured an archway, we decided to mimic that architectural element to create a cohesive look.
We paired the white cabinetry with a white quartz countertop that features pretty gray veins. And to complement the design, we added a counter-to-ceiling classic subway tile for the backsplash.
The gorgeous Café appliances in matte white help elevate the aesthetics of this room. While the white color helps the appliances blend with the white cabinets, the brass handles and details make them stand out. There is a harmonious tension between the black and brass accessories that bring so much energy into this space.
We added open shelving to create a visual interest right above the farmhouse-style sink. The black metal shelves from Cascade Iron filled the gap between the two windows and help in creating an instant focal point. We’ve styled the bottom shelves with everyday items while keeping the pretty decorative items on the top shelf.
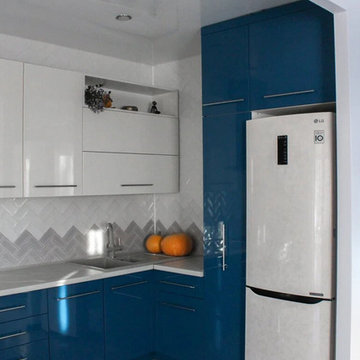
A young family with kids purchased their first home and contacted me with the task to design an upbeat and energetic space for them, which also will have all the functionality they needed. There were some restrains - a load-bearing beam ran across the space leaving very little wall space on the left available.
We've chosen European size appliances and creatively resolved the corner to allow the sink placement.
and added a ton of color and shine.
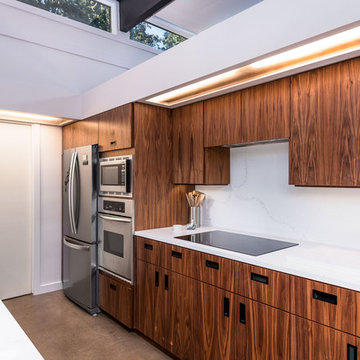
Re-purposed cabinetry, this Mid-Modern kitchen remodel features new cabinet walnut flat panel fronts, panels, and trim, quartz countertop, built in appliances, under mount sink, and custom built open shelving.
Kitchen with White Appliances and no Island Design Ideas
5