Kitchen with White Appliances and Plywood Floors Design Ideas
Refine by:
Budget
Sort by:Popular Today
21 - 40 of 131 photos
Item 1 of 3
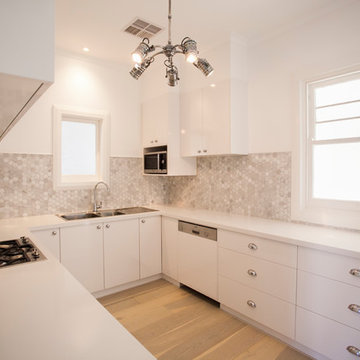
Photo of a beach style u-shaped separate kitchen in Adelaide with a double-bowl sink, flat-panel cabinets, white cabinets, laminate benchtops, grey splashback, white appliances, plywood floors, no island and beige floor.
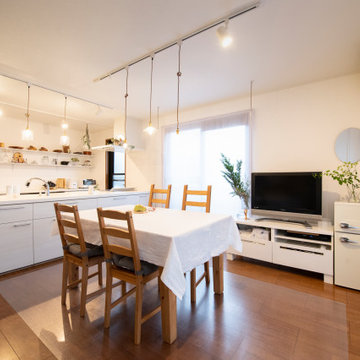
ご自宅のキッチンにてお料理教室を運営されているお客様。お料理教室に通って下さる生徒様、またご家族の笑顔のために、21年間慣れ親しんだキッチン空間をリノベーションすることを決意されました。
当初はリノベーション工事はせず、インテリアで雰囲気を変えるというご相談でしたが、オープンキッチンにした際のお料理教室での使い勝手やデザイン性の変化などに魅力を感じられ、工事を入れたリニューアルとなりました。
白を基調にレンガ柱や収納棚にアンティーク塗装を加えています。また、ソファやクッション、カーテンなど大人っぽいパープルをアクセントカラーとしたインテリアコーディネートもさせて頂きました。
オーナー様にぴったりの大人かわいい空間に仕上がりとても嬉しく思います。生徒様、ご家族の笑顔溢れるお教室となりますように。
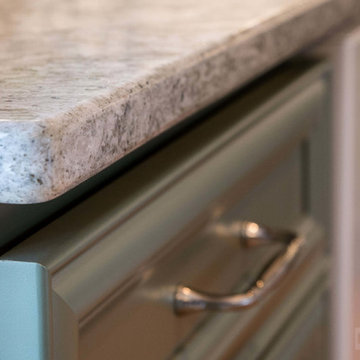
This Maple kitchen was designed with Starmark cabinets in the Venice door style. Featuring Moss Green and Stone Tinted Varnish finishes, the Cambria Berwyn countertop adds to nice touch to this clean kitchen.
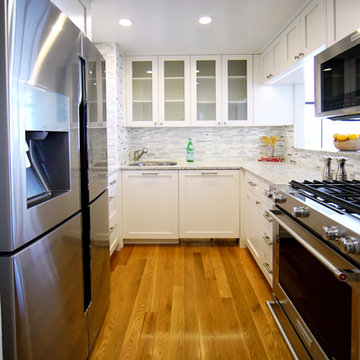
Design ideas for a transitional u-shaped eat-in kitchen in New York with a drop-in sink, flat-panel cabinets, white cabinets, marble benchtops, grey splashback, mosaic tile splashback, white appliances, plywood floors, no island, brown floor and white benchtop.
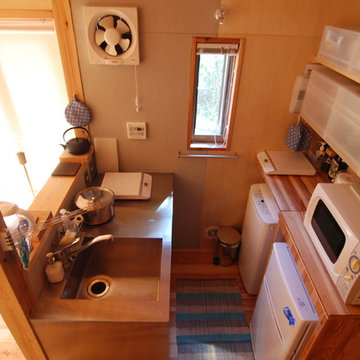
オールステンレスのコンパクトなキッチン。
シンクがコーナーにあるので2人での食器洗い、収納が可能。
コンロはIH2台。食卓、屋外と移動可能なので便利。
洗いカゴと置き場所を交替させながら調理、片付。
食器棚、家電台、冷蔵庫、洗濯機をキッチンの対面に同幅に納める。
Inspiration for a small country single-wall open plan kitchen in Other with an integrated sink, flat-panel cabinets, stainless steel cabinets, stainless steel benchtops, white appliances, plywood floors and a peninsula.
Inspiration for a small country single-wall open plan kitchen in Other with an integrated sink, flat-panel cabinets, stainless steel cabinets, stainless steel benchtops, white appliances, plywood floors and a peninsula.
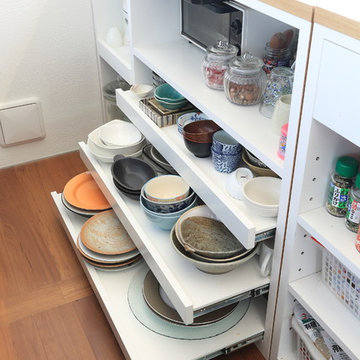
Photo of a small modern galley eat-in kitchen in Tokyo with an undermount sink, beaded inset cabinets, light wood cabinets, solid surface benchtops, white splashback, ceramic splashback, white appliances, plywood floors, with island, brown floor and white benchtop.
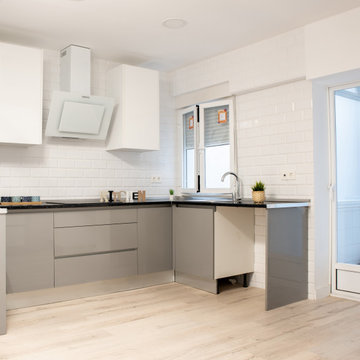
Reforma de cocina abierta a salón realizada por nuestra empresa, Construcciones y Reformas Céspedes.
Design ideas for a large scandinavian u-shaped open plan kitchen in Madrid with a single-bowl sink, flat-panel cabinets, white cabinets, quartz benchtops, white splashback, ceramic splashback, white appliances, plywood floors, a peninsula and black benchtop.
Design ideas for a large scandinavian u-shaped open plan kitchen in Madrid with a single-bowl sink, flat-panel cabinets, white cabinets, quartz benchtops, white splashback, ceramic splashback, white appliances, plywood floors, a peninsula and black benchtop.
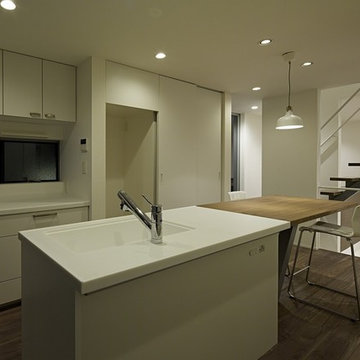
photo by 鳥村鋼一
Small modern galley open plan kitchen in Tokyo with an undermount sink, beaded inset cabinets, white cabinets, solid surface benchtops, white splashback, white appliances, plywood floors, with island and brown floor.
Small modern galley open plan kitchen in Tokyo with an undermount sink, beaded inset cabinets, white cabinets, solid surface benchtops, white splashback, white appliances, plywood floors, with island and brown floor.
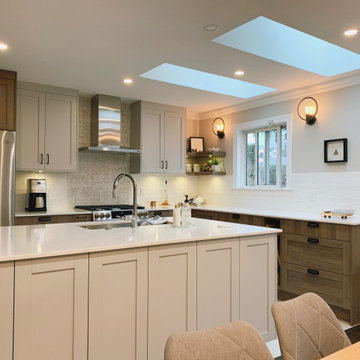
As a company that takes pride in our Cabinet Closet and Millwoeek, Europen standard suspension hardware.
Our cabinets are personalized to suit every taste, style, and choice, resulting in an enduring expression of your personality.
• Operated Since 2005
• 16,000 sq. feet factory
• German WORK4.0 production line
• High-end spray booth & dryer room
• Service all Lower Mainland
• We speak English, French, Chinese, Korean
Cabinet Closet Millwork
Urbanvista since 2005
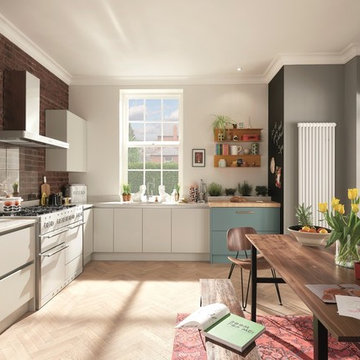
This is an example of a mid-sized scandinavian l-shaped eat-in kitchen in Dublin with an undermount sink, flat-panel cabinets, turquoise cabinets, quartzite benchtops, glass sheet splashback, white appliances, plywood floors and no island.
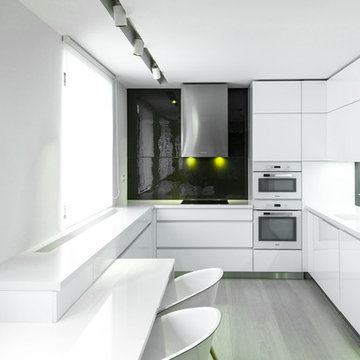
Photo of a mid-sized modern u-shaped eat-in kitchen in Other with an integrated sink, flat-panel cabinets, white cabinets, granite benchtops, grey splashback, glass sheet splashback, white appliances, plywood floors and a peninsula.
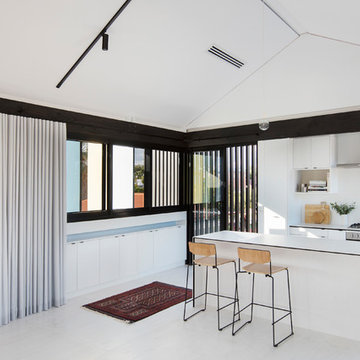
Bo Wong
This is an example of a mid-sized beach style open plan kitchen in Perth with white cabinets, tile benchtops, white splashback, ceramic splashback, white appliances, plywood floors, with island and white floor.
This is an example of a mid-sized beach style open plan kitchen in Perth with white cabinets, tile benchtops, white splashback, ceramic splashback, white appliances, plywood floors, with island and white floor.
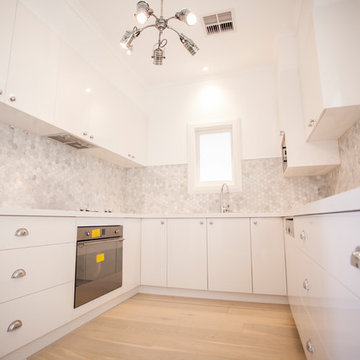
Design ideas for a beach style u-shaped separate kitchen in Adelaide with a double-bowl sink, flat-panel cabinets, white cabinets, laminate benchtops, grey splashback, white appliances, plywood floors, no island and beige floor.
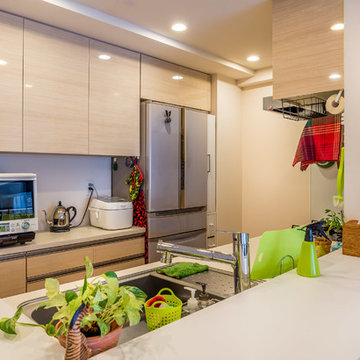
Photo by Nicolas Wauters
耐震性及び清掃性を考慮し、背面収納を造作。
面材を揃える事で統一感を表現。
Ⅱ型キッチンでコンパクトながら使い勝手が良い。
ゴミ箱も背面収納下部に組み込む事で目につかずルンバを使っても邪魔にならない。
カウンター下収納も造作したので、収納力も高くなった。
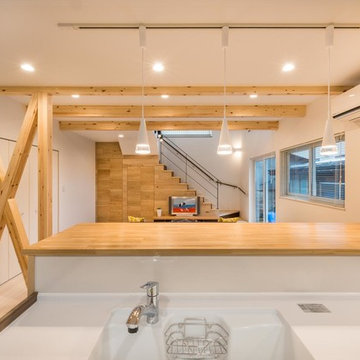
三世代の絆つなぐ木の温もりと寄り添う家
Photo of an asian single-wall eat-in kitchen in Other with an integrated sink, medium wood cabinets, solid surface benchtops, white splashback, glass sheet splashback, white appliances, plywood floors, no island and white floor.
Photo of an asian single-wall eat-in kitchen in Other with an integrated sink, medium wood cabinets, solid surface benchtops, white splashback, glass sheet splashback, white appliances, plywood floors, no island and white floor.
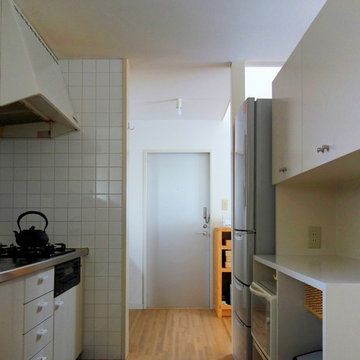
造作家具としてつくった収納にはカウンター、食器棚、電子レンジ、冷蔵庫、ゴミ箱などが機能的に配されている。キッチンカウンター側の壁面は清潔感のある白いタイルで仕上げた。奥のシルバーの扉は勝手口。
Small modern galley open plan kitchen in Other with an integrated sink, beaded inset cabinets, white cabinets, stainless steel benchtops, white splashback, porcelain splashback, white appliances, plywood floors, with island and brown floor.
Small modern galley open plan kitchen in Other with an integrated sink, beaded inset cabinets, white cabinets, stainless steel benchtops, white splashback, porcelain splashback, white appliances, plywood floors, with island and brown floor.
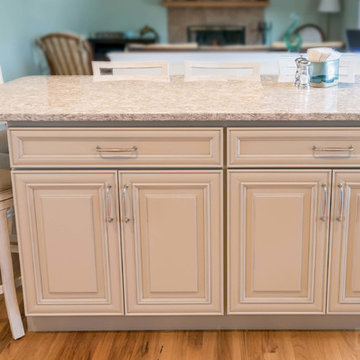
This Maple kitchen was designed with Starmark cabinets in the Venice door style. Featuring Moss Green and Stone Tinted Varnish finishes, the Cambria Berwyn countertop adds to nice touch to this clean kitchen.
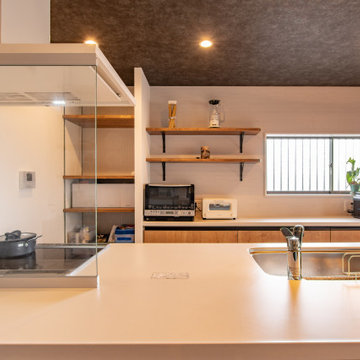
ナチュラルな木目調でイメージを統一できるよう、家具のようなデザイン性と実用性を併せ持つリクシルのアレスタを設置しました。
IHヒーター廻りには、オプションで取り付けたガラスパネルを囲いました。新しいキッチンでも、油の飛び散りを気にせず、安心してお料理できます。
This is an example of an eclectic single-wall open plan kitchen in Other with a single-bowl sink, flat-panel cabinets, medium wood cabinets, solid surface benchtops, glass sheet splashback, white appliances, plywood floors, a peninsula, brown floor, brown benchtop and wallpaper.
This is an example of an eclectic single-wall open plan kitchen in Other with a single-bowl sink, flat-panel cabinets, medium wood cabinets, solid surface benchtops, glass sheet splashback, white appliances, plywood floors, a peninsula, brown floor, brown benchtop and wallpaper.
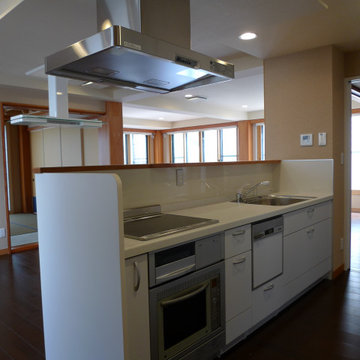
対面型のキッチンです。シンプルなI型として、背中側には収納棚を設置しました。ダイニングテーブル上には換気扇組み込みの照明器具を設置しました。
Design ideas for a mid-sized eclectic single-wall open plan kitchen in Tokyo with an undermount sink, flat-panel cabinets, white cabinets, solid surface benchtops, white splashback, glass sheet splashback, white appliances, plywood floors, a peninsula, brown floor, white benchtop and wallpaper.
Design ideas for a mid-sized eclectic single-wall open plan kitchen in Tokyo with an undermount sink, flat-panel cabinets, white cabinets, solid surface benchtops, white splashback, glass sheet splashback, white appliances, plywood floors, a peninsula, brown floor, white benchtop and wallpaper.
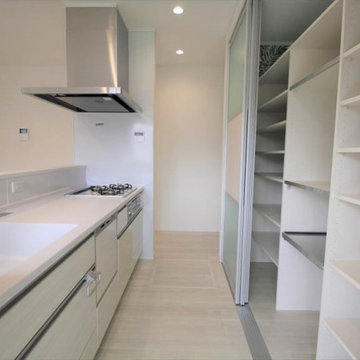
パントリーには扉がついているのでキッチンをスッキリとしてくれます。
Inspiration for a mediterranean single-wall open plan kitchen in Other with an integrated sink, white cabinets, solid surface benchtops, white splashback, white appliances, plywood floors, with island, white floor, white benchtop and wallpaper.
Inspiration for a mediterranean single-wall open plan kitchen in Other with an integrated sink, white cabinets, solid surface benchtops, white splashback, white appliances, plywood floors, with island, white floor, white benchtop and wallpaper.
Kitchen with White Appliances and Plywood Floors Design Ideas
2