Kitchen with White Appliances and with Island Design Ideas
Refine by:
Budget
Sort by:Popular Today
41 - 60 of 19,612 photos
Item 1 of 3
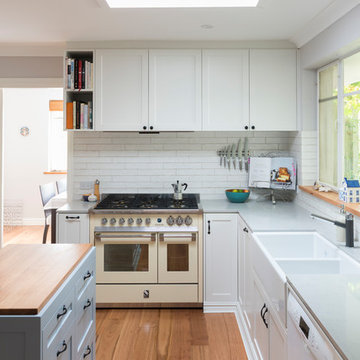
Inspiration for a transitional l-shaped separate kitchen in Canberra - Queanbeyan with a farmhouse sink, shaker cabinets, white cabinets, white splashback, brick splashback, white appliances, medium hardwood floors, with island, brown floor and grey benchtop.
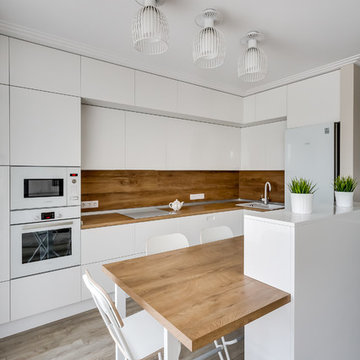
Ринат Максутов
Photo of a mid-sized contemporary l-shaped open plan kitchen in Other with a drop-in sink, flat-panel cabinets, white cabinets, white appliances, with island, brown splashback, brown benchtop, wood benchtops and porcelain splashback.
Photo of a mid-sized contemporary l-shaped open plan kitchen in Other with a drop-in sink, flat-panel cabinets, white cabinets, white appliances, with island, brown splashback, brown benchtop, wood benchtops and porcelain splashback.
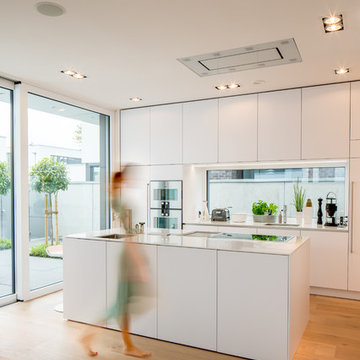
Fotos: Julia Vogel, Köln
Large modern galley open plan kitchen in Dusseldorf with an undermount sink, flat-panel cabinets, white cabinets, solid surface benchtops, white splashback, glass sheet splashback, white appliances, medium hardwood floors, with island, brown floor and white benchtop.
Large modern galley open plan kitchen in Dusseldorf with an undermount sink, flat-panel cabinets, white cabinets, solid surface benchtops, white splashback, glass sheet splashback, white appliances, medium hardwood floors, with island, brown floor and white benchtop.
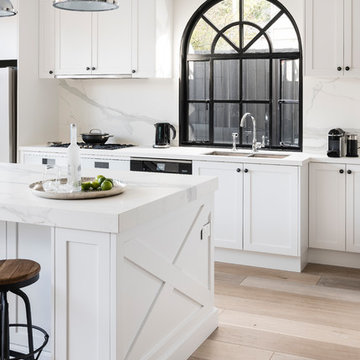
A classic style kitchen cleverly styled to look industrial. This kitchen is the epitome of versatility.
Tim Turner Photography
Design ideas for a large industrial galley open plan kitchen in Melbourne with a double-bowl sink, recessed-panel cabinets, white cabinets, quartz benchtops, white splashback, marble splashback, white appliances, medium hardwood floors, with island and grey floor.
Design ideas for a large industrial galley open plan kitchen in Melbourne with a double-bowl sink, recessed-panel cabinets, white cabinets, quartz benchtops, white splashback, marble splashback, white appliances, medium hardwood floors, with island and grey floor.
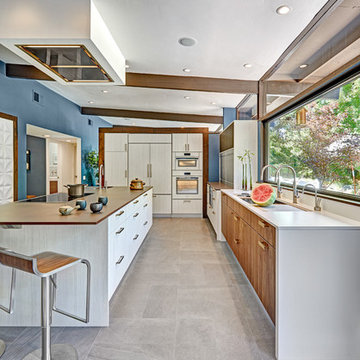
This mid-century modern kitchen was developed with the original architectural elements of its mid-century shell at the heart of its design. Throughout the space, the kitchen’s repetition of alternating dark walnut and light wood uses in the cabinetry and framework reflect the contrast of the dark wooden beams running along the white ceiling. The playful use of two tones intentionally develops unified work zones using all modern day elements and conveniences. For instance, the 5’ galley workstation stands apart with grain-matched walnut cabinetry and stone wrap detail for a furniture-like feeling. The mid-century architecture continued to be an emphasis through design details such as a flush venting system within a drywall structure that conscientiously disappears into the ceiling affording the existing post-and-beams structures and clerestory windows to stand in the forefront.
Along with celebrating the characteristic of the mid-century home the clients wanted to bring the outdoors in. We chose to emphasis the view even more by incorporating a large window centered over the galley kitchen sink. The final result produced a translucent wall that provokes a dialog between the outdoor elements and the natural color tones and materials used throughout the kitchen. While the natural light and views are visible because of the spacious windows, the contemporary kitchens clean geometric lines emphasize the newly introduced natural materials and further integrate the outdoors within the space.
The clients desired to have a designated area for hot drinks such as coffee and tea. To create a station that could house all the small appliances & accessories and was easily accessible we incorporated two aluminum tambours together with integrated power lift doors. One tambour acting as the hot drink station and the other acting as an appliance garage. Overall, this minimalistic kitchen is nothing short of functionality and mid-century character.
Photo Credit: Fred Donham of PhotographerLink
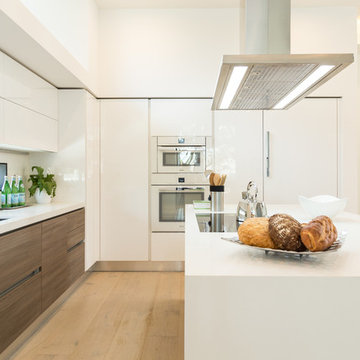
We're very proud of this beautiful modern kitchen in a new home in Menlo Park. White glossy cabinets from the Aran Cucine Erika collection and base cabinets in Jeres Elm Tranche from the Mia collection with aluminum c-channel handles. The white glossy base cabinets for the bar are also Erika, and the black round bar cabinets are from the Volare collection in high gloss lacquer.
The quartz countertop with waterfall edge is Silestone in White Zeus. Undermount sink by Blanco and range hood from Futuro Futuro. Other appliances from Miele.
Photo: Jenn Virskus / http://jenn.virskus.com/
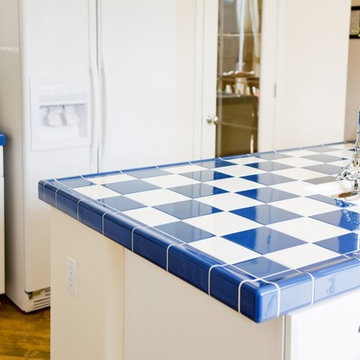
Photo of a small traditional galley separate kitchen in San Diego with an undermount sink, raised-panel cabinets, white cabinets, tile benchtops, blue splashback, subway tile splashback, white appliances, concrete floors and with island.
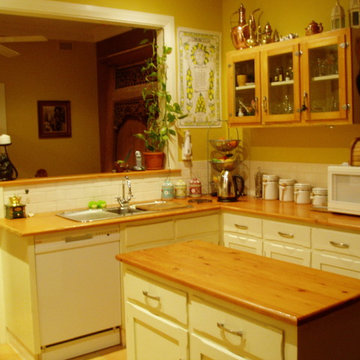
Photo of a small country u-shaped eat-in kitchen in Adelaide with a double-bowl sink, recessed-panel cabinets, white cabinets, wood benchtops, white splashback, subway tile splashback, white appliances, terra-cotta floors and with island.
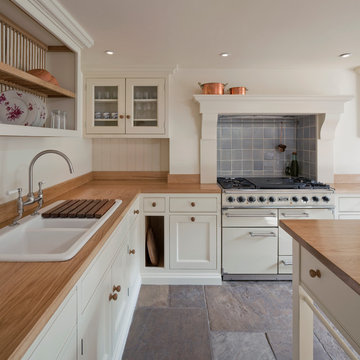
We wanted to design a kitchen that would be sympathetic to the original features of our client's Georgian townhouse while at the same time function as the focal point for a busy household. The brief was to design a light, unfussy and elegant kitchen to lessen the effects of the slightly low-ceilinged room. Jack Trench Ltd responded to this by designing a hand-painted kitchen with echoes of an 18th century Georgian farmhouse using a light Oak and finishing with a palette of heritage yellow. The large oak-topped island features deep drawers and hand-turned knobs.
Photography by Richard Brine
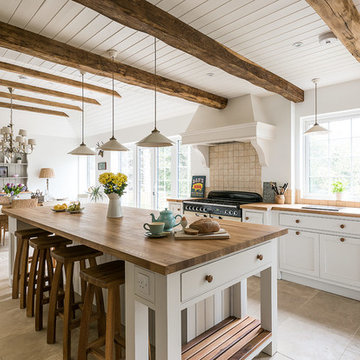
Photography by Veronica Rodriguez
Inspiration for a country eat-in kitchen in London with a farmhouse sink, beaded inset cabinets, white cabinets, wood benchtops, beige splashback, ceramic splashback, with island and white appliances.
Inspiration for a country eat-in kitchen in London with a farmhouse sink, beaded inset cabinets, white cabinets, wood benchtops, beige splashback, ceramic splashback, with island and white appliances.
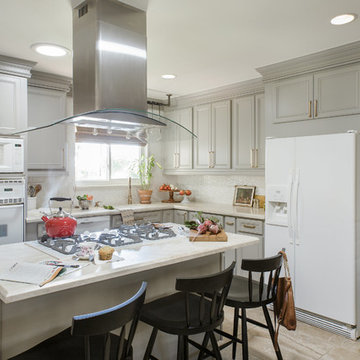
This gray and white family kitchen has touches of gold and warm accents. The Diamond Cabinets that were purchased from Lowes are a warm grey and are accented with champagne gold Atlas cabinet hardware. The Taj Mahal quartzite countertops have a nice cream tone with veins of gold and gray. The mother or pearl diamond mosaic tile backsplash by Jeffery Court adds a little sparkle to the small kitchen layout. The island houses the glass cook top with a stainless steel hood above the island. The white appliances are not the typical thing you see in kitchens these days but works beautifully.
Designed by Danielle Perkins @ DANIELLE Interior Design & Decor
Taylor Abeel Photography
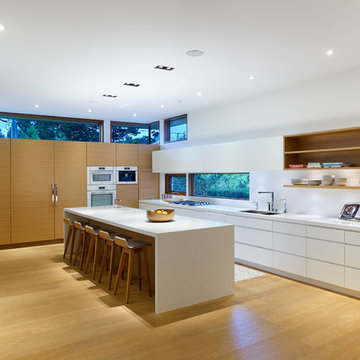
Tom Arban
Design ideas for a large modern l-shaped open plan kitchen in Toronto with an undermount sink, flat-panel cabinets, white cabinets, solid surface benchtops, white splashback, white appliances, light hardwood floors and with island.
Design ideas for a large modern l-shaped open plan kitchen in Toronto with an undermount sink, flat-panel cabinets, white cabinets, solid surface benchtops, white splashback, white appliances, light hardwood floors and with island.
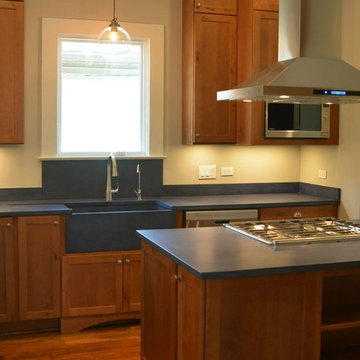
Norris Gagnet Photography
Design ideas for a mid-sized country u-shaped open plan kitchen in New Orleans with a farmhouse sink, recessed-panel cabinets, medium wood cabinets, concrete benchtops, blue splashback, white appliances, medium hardwood floors and with island.
Design ideas for a mid-sized country u-shaped open plan kitchen in New Orleans with a farmhouse sink, recessed-panel cabinets, medium wood cabinets, concrete benchtops, blue splashback, white appliances, medium hardwood floors and with island.
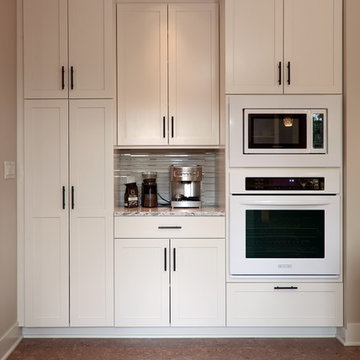
NW Architectural Photography
Mid-sized arts and crafts single-wall eat-in kitchen in Seattle with shaker cabinets, white cabinets, white appliances, cork floors, with island, beige splashback, an undermount sink, quartzite benchtops, glass tile splashback and brown floor.
Mid-sized arts and crafts single-wall eat-in kitchen in Seattle with shaker cabinets, white cabinets, white appliances, cork floors, with island, beige splashback, an undermount sink, quartzite benchtops, glass tile splashback and brown floor.
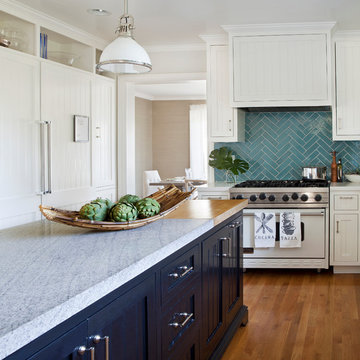
Laura Hull
Photo of a mid-sized traditional l-shaped kitchen in Los Angeles with beaded inset cabinets, white cabinets, marble benchtops, blue splashback, cement tile splashback, white appliances, medium hardwood floors and with island.
Photo of a mid-sized traditional l-shaped kitchen in Los Angeles with beaded inset cabinets, white cabinets, marble benchtops, blue splashback, cement tile splashback, white appliances, medium hardwood floors and with island.
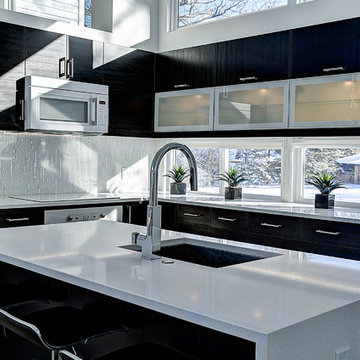
photos by Kaity
Photo of a mid-sized contemporary l-shaped open plan kitchen in Grand Rapids with an undermount sink, quartz benchtops, white appliances, with island, black cabinets, white splashback, glass tile splashback, light hardwood floors and flat-panel cabinets.
Photo of a mid-sized contemporary l-shaped open plan kitchen in Grand Rapids with an undermount sink, quartz benchtops, white appliances, with island, black cabinets, white splashback, glass tile splashback, light hardwood floors and flat-panel cabinets.
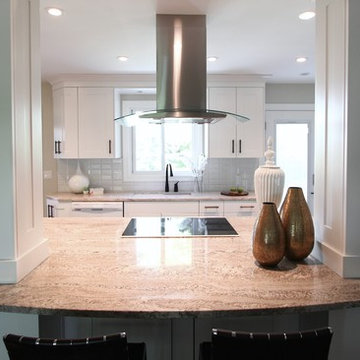
Skipstone Films
Photo of a mid-sized arts and crafts l-shaped eat-in kitchen in Other with an undermount sink, shaker cabinets, white cabinets, granite benchtops, white splashback, ceramic splashback, white appliances, medium hardwood floors and with island.
Photo of a mid-sized arts and crafts l-shaped eat-in kitchen in Other with an undermount sink, shaker cabinets, white cabinets, granite benchtops, white splashback, ceramic splashback, white appliances, medium hardwood floors and with island.
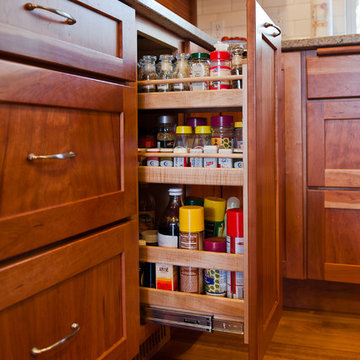
This traditional kitchen features the Potter's Mill door in natural cherry. It captures the warmth and inviting feeling of a classic Arts and Crafts style kitchen. Photos by Zach Luellen Photography.
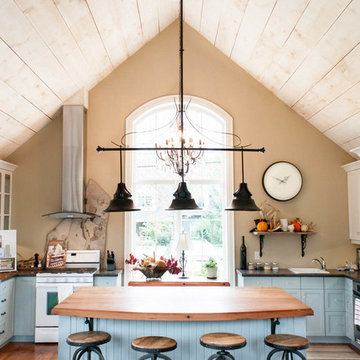
Photo of a mid-sized country u-shaped kitchen in Toronto with a farmhouse sink, shaker cabinets, blue cabinets, wood benchtops, white appliances, medium hardwood floors, with island and beige splashback.
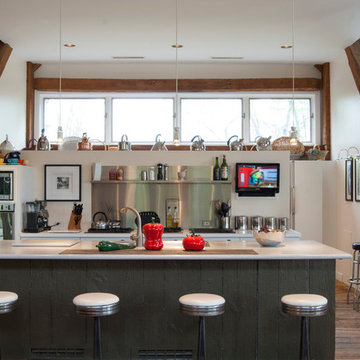
With respect to the notion of old-meets-new, the kitchen strikes a comfortable balance between materials. For the center island, Franklin repurposed original barn siding into cladding for the unit, painting it grey. The Corian counter top and stainless steel backsplash provide a cool contrast.
A set of antique barstools was a fortunate find for the homeowner. Sourced from a local bar that had closed, all they needed was a little elbow grease to realize their full potential. It took days to remove years worth of nicotine stains from them, but as Franklin exclaims, "It was worth it because the old stools found a new home in an old barn!"
The partial wall was designed to address a number of functional and aesthetic concerns. Dividing the workspace from the storage space, it keeps the pantry area out of view, and allows light to carry through this area of the home. Franklin also uses the wall as a means to display his growing teapot collection. "It’s funny," he confesses, "but I think they can entice people to sit down, have a cup of tea and converse (Imagine that in this world of technology!)"
Adrienne DeRosa Photography
Kitchen with White Appliances and with Island Design Ideas
3