Kitchen with White Appliances and Wood Design Ideas
Refine by:
Budget
Sort by:Popular Today
141 - 160 of 167 photos
Item 1 of 3
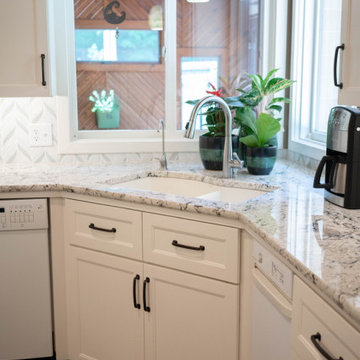
This is an example of a mid-sized transitional u-shaped eat-in kitchen in Other with a double-bowl sink, shaker cabinets, white cabinets, granite benchtops, mosaic tile splashback, white appliances, with island, brown floor, white benchtop and wood.
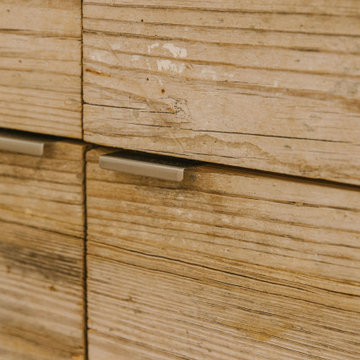
Kitchen, Modern french farmhouse. Light and airy. Garden Retreat by Burdge Architects in Malibu, California.
This is an example of a large country u-shaped open plan kitchen in Los Angeles with a farmhouse sink, recessed-panel cabinets, white cabinets, marble benchtops, metallic splashback, porcelain splashback, white appliances, light hardwood floors, with island, brown floor, white benchtop and wood.
This is an example of a large country u-shaped open plan kitchen in Los Angeles with a farmhouse sink, recessed-panel cabinets, white cabinets, marble benchtops, metallic splashback, porcelain splashback, white appliances, light hardwood floors, with island, brown floor, white benchtop and wood.
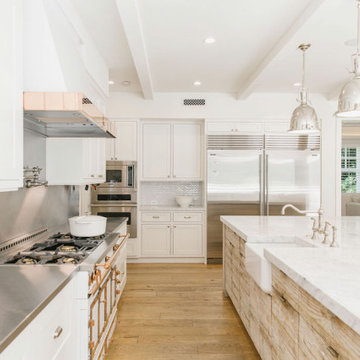
Kitchen, Modern french farmhouse. Light and airy. Garden Retreat by Burdge Architects in Malibu, California.
This is an example of a large country u-shaped open plan kitchen in Los Angeles with a farmhouse sink, recessed-panel cabinets, white cabinets, marble benchtops, metallic splashback, porcelain splashback, white appliances, light hardwood floors, with island, brown floor, white benchtop and wood.
This is an example of a large country u-shaped open plan kitchen in Los Angeles with a farmhouse sink, recessed-panel cabinets, white cabinets, marble benchtops, metallic splashback, porcelain splashback, white appliances, light hardwood floors, with island, brown floor, white benchtop and wood.
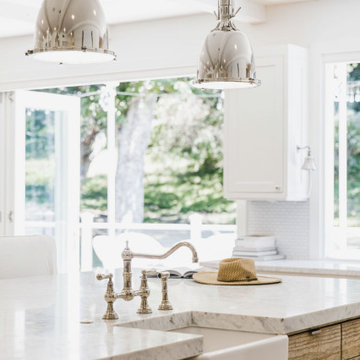
Kitchen, Modern french farmhouse. Light and airy. Garden Retreat by Burdge Architects in Malibu, California.
Photo of a large country u-shaped open plan kitchen in Los Angeles with a farmhouse sink, recessed-panel cabinets, white cabinets, marble benchtops, metallic splashback, porcelain splashback, white appliances, light hardwood floors, with island, brown floor, white benchtop and wood.
Photo of a large country u-shaped open plan kitchen in Los Angeles with a farmhouse sink, recessed-panel cabinets, white cabinets, marble benchtops, metallic splashback, porcelain splashback, white appliances, light hardwood floors, with island, brown floor, white benchtop and wood.
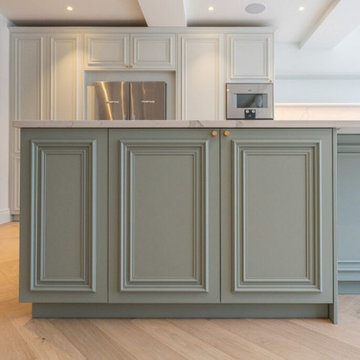
Within the contemporary charm of this Exquisite House, the kitchen emerges as a culinary masterpiece, blending modern functionality with a touch of timeless elegance. The sleek design seamlessly integrates state-of-the-art appliances with carefully curated elements, creating a space that is both luxurious and exudes a refined, formal ambiance. Every detail, from the sophisticated cabinetry to the high-end materials, showcases a commitment to meticulous craftsmanship. The kitchen becomes a focal point where contemporary aesthetics meet a formal vibe, offering not just a place for culinary creations but an embodiment of exquisite refinement within the modern framework of the house.
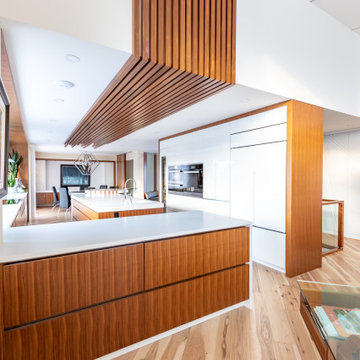
Photo of a large contemporary galley eat-in kitchen in Calgary with an undermount sink, flat-panel cabinets, medium wood cabinets, white splashback, ceramic splashback, white appliances, light hardwood floors, with island, beige floor, white benchtop, wood and quartz benchtops.
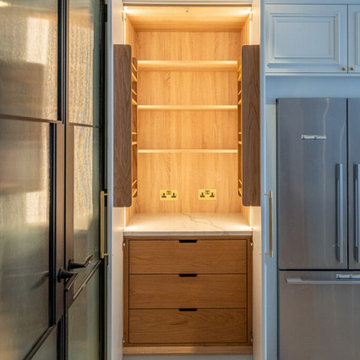
Within the contemporary charm of this Exquisite House, the kitchen emerges as a culinary masterpiece, blending modern functionality with a touch of timeless elegance. The sleek design seamlessly integrates state-of-the-art appliances with carefully curated elements, creating a space that is both luxurious and exudes a refined, formal ambiance. Every detail, from the sophisticated cabinetry to the high-end materials, showcases a commitment to meticulous craftsmanship. The kitchen becomes a focal point where contemporary aesthetics meet a formal vibe, offering not just a place for culinary creations but an embodiment of exquisite refinement within the modern framework of the house.
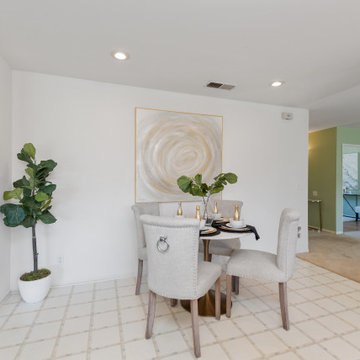
Cul-de-sac single story on a hill soaking in some of the best views in NPK! Hidden gem boasts a romantic wood rear porch, ideal for al fresco meals while soaking in the breathtaking views! Lounge around in the organically added den w/ a spacious n’ airy feel, lrg windows, a classic stone wood burning fireplace and hearth, and adjacent to the open concept kitchen! Enjoy cooking in the kitchen w/ gorgeous views from the picturesque window. Kitchen equipped w/large island w/ prep sink, walkin pantry, generous cabinetry, stovetop, dual sinks, built in BBQ Grill, dishwasher. Also enjoy the charming curb appeal complete w/ picket fence, mature and drought tolerant landscape, brick ribbon hardscape, and a sumptuous side yard. LR w/ optional dining area is strategically placed w/ large window to soak in the mountains beyond. Three well proportioned bdrms! M.Bdrm w/quaint master bath and plethora of closet space. Master features sweeping views capturing the very heart of country living in NPK! M.bath features walk-in shower, neutral tile + chrome fixtures. Hall bath is turnkey with travertine tile flooring and tub/shower surround. Flowing floorplan w/vaulted ceilings and loads of natural light, Slow down and enjoy a new pace of life!
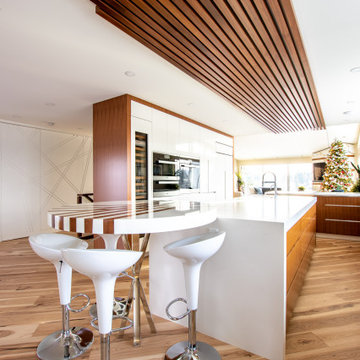
This is an example of a large contemporary galley eat-in kitchen in Calgary with an undermount sink, flat-panel cabinets, medium wood cabinets, white splashback, ceramic splashback, white appliances, light hardwood floors, with island, beige floor, white benchtop, wood and quartz benchtops.
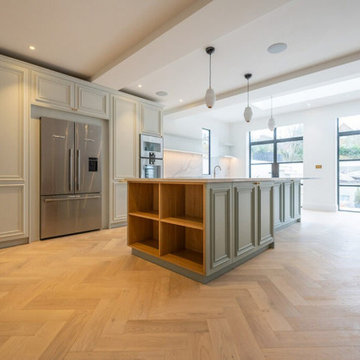
Within the contemporary charm of this Exquisite House, the kitchen emerges as a culinary masterpiece, blending modern functionality with a touch of timeless elegance. The sleek design seamlessly integrates state-of-the-art appliances with carefully curated elements, creating a space that is both luxurious and exudes a refined, formal ambiance. Every detail, from the sophisticated cabinetry to the high-end materials, showcases a commitment to meticulous craftsmanship. The kitchen becomes a focal point where contemporary aesthetics meet a formal vibe, offering not just a place for culinary creations but an embodiment of exquisite refinement within the modern framework of the house.
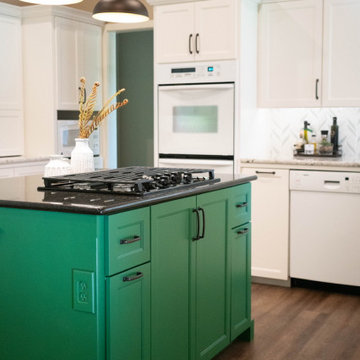
This is an example of a mid-sized transitional u-shaped eat-in kitchen in Other with a double-bowl sink, shaker cabinets, white cabinets, granite benchtops, mosaic tile splashback, white appliances, with island, brown floor, white benchtop and wood.
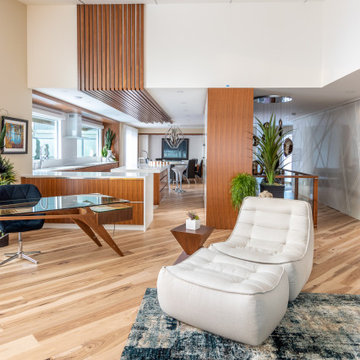
Design ideas for a large contemporary galley eat-in kitchen in Calgary with an undermount sink, flat-panel cabinets, medium wood cabinets, white splashback, ceramic splashback, white appliances, light hardwood floors, with island, beige floor, white benchtop, wood and quartz benchtops.
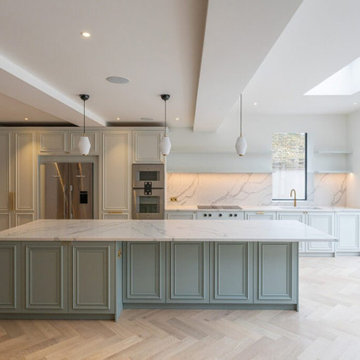
Within the contemporary charm of this Exquisite House, the kitchen emerges as a culinary masterpiece, blending modern functionality with a touch of timeless elegance. The sleek design seamlessly integrates state-of-the-art appliances with carefully curated elements, creating a space that is both luxurious and exudes a refined, formal ambiance. Every detail, from the sophisticated cabinetry to the high-end materials, showcases a commitment to meticulous craftsmanship. The kitchen becomes a focal point where contemporary aesthetics meet a formal vibe, offering not just a place for culinary creations but an embodiment of exquisite refinement within the modern framework of the house.
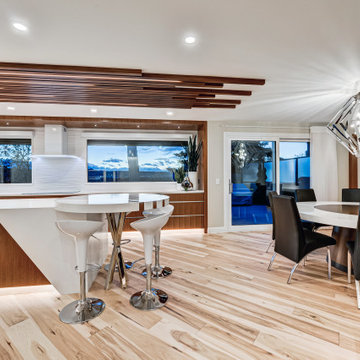
Photo of a large contemporary galley eat-in kitchen in Calgary with an undermount sink, flat-panel cabinets, medium wood cabinets, white splashback, ceramic splashback, white appliances, light hardwood floors, with island, beige floor, white benchtop, wood and quartz benchtops.
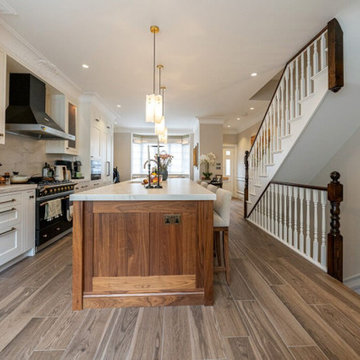
This modern kitchen exudes a refreshing ambiance, enhanced by the presence of large glass windows that usher in ample natural light. The design is characterized by a contemporary vibe, and a prominent island with a stylish splashback becomes a focal point, adding both functionality and aesthetic appeal to the space. The combination of modern elements, the abundance of natural light, and the well-defined island contribute to the overall inviting atmosphere of this kitchen.
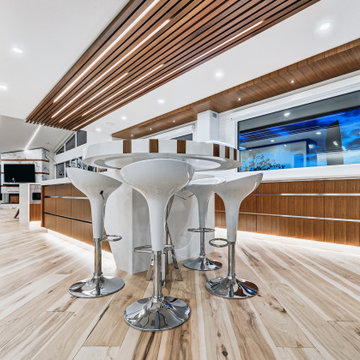
Large contemporary galley eat-in kitchen in Calgary with an undermount sink, flat-panel cabinets, medium wood cabinets, white splashback, ceramic splashback, white appliances, light hardwood floors, with island, beige floor, white benchtop, wood and quartz benchtops.
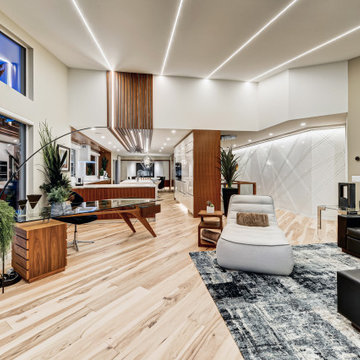
Design ideas for a large contemporary galley eat-in kitchen in Calgary with an undermount sink, flat-panel cabinets, medium wood cabinets, white splashback, ceramic splashback, white appliances, light hardwood floors, with island, beige floor, white benchtop, wood and quartz benchtops.
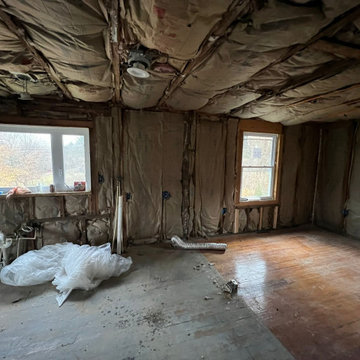
We did a full house renovation, including adding a laundry room and remodel of the whole kitchen.
Photo of a mid-sized single-wall eat-in kitchen in Baltimore with a drop-in sink, shaker cabinets, white cabinets, granite benchtops, white splashback, cement tile splashback, white appliances, medium hardwood floors, with island, multi-coloured floor, beige benchtop and wood.
Photo of a mid-sized single-wall eat-in kitchen in Baltimore with a drop-in sink, shaker cabinets, white cabinets, granite benchtops, white splashback, cement tile splashback, white appliances, medium hardwood floors, with island, multi-coloured floor, beige benchtop and wood.
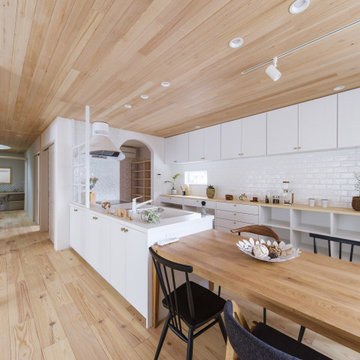
かわいいを取り入れた家づくりがいい。
無垢の床など自然素材を多めにシンプルに。
お気に入りの場所はちょっとした広くしたお風呂。
家族みんなで動線を考え、たったひとつ間取りにたどり着いた。
コンパクトだけど快適に暮らせるようなつくりを。
そんな理想を取り入れた建築計画を一緒に考えました。
そして、家族の想いがまたひとつカタチになりました。
家族構成:30代夫婦
施工面積: 132.9㎡(40.12坪)
竣工:2022年1月
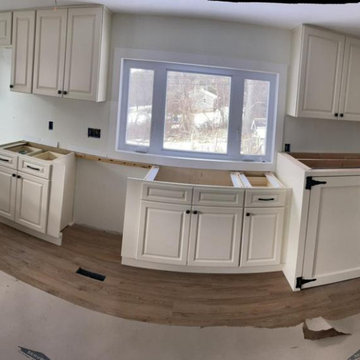
We did a full house renovation, including adding a laundry room and remodel of the whole kitchen.
Inspiration for a mid-sized single-wall eat-in kitchen in Baltimore with a drop-in sink, shaker cabinets, white cabinets, granite benchtops, white splashback, cement tile splashback, white appliances, medium hardwood floors, with island, multi-coloured floor, beige benchtop and wood.
Inspiration for a mid-sized single-wall eat-in kitchen in Baltimore with a drop-in sink, shaker cabinets, white cabinets, granite benchtops, white splashback, cement tile splashback, white appliances, medium hardwood floors, with island, multi-coloured floor, beige benchtop and wood.
Kitchen with White Appliances and Wood Design Ideas
8