All Cabinet Styles Kitchen with White Appliances Design Ideas
Refine by:
Budget
Sort by:Popular Today
101 - 120 of 38,101 photos
Item 1 of 3
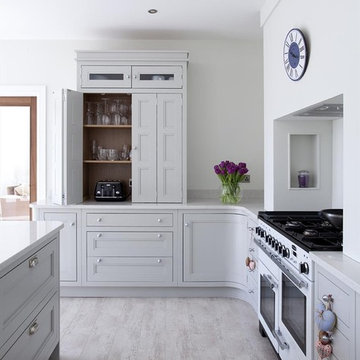
Curved Corner Door...
This is an example of a transitional kitchen in Other with recessed-panel cabinets, grey cabinets and white appliances.
This is an example of a transitional kitchen in Other with recessed-panel cabinets, grey cabinets and white appliances.
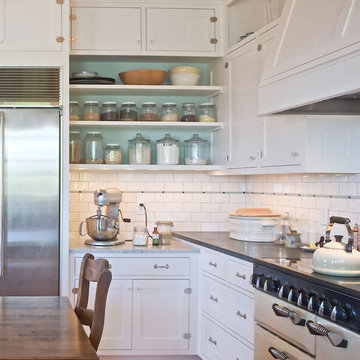
Kitchen Designer: Tim Schultz
Design ideas for a traditional kitchen in Seattle with white appliances, open cabinets, white cabinets, white splashback and subway tile splashback.
Design ideas for a traditional kitchen in Seattle with white appliances, open cabinets, white cabinets, white splashback and subway tile splashback.
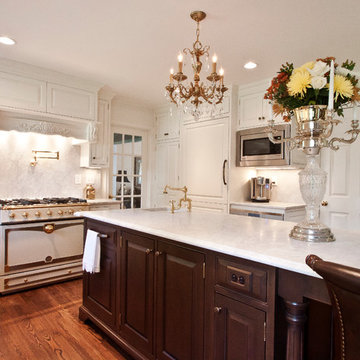
Project Features: Custom Island with Art for Everyday Turned Posts # AC2; Custom Wood Hood with Art for Everyday Mantel # MTL-A0 and Corbels # CBL-TR1; Angled Corner Hutch with Enkeboll Onlays # ONL-AT0; Style # 9 Valance with Enkeboll Onlays # ONL-AT0; Furniture Toe Kicks Type “G”
Kitchen Perimeter Cabinets: Honey Brook Custom Cabinets in Maple Wood with Custom Paint # CS-3435: Cloud White by Benjamin Moore; Raised Panel Beaded Inset Door Style
Island and Corner Hutch Cabinets: Honey Brook Custom Cabinets in Cherry Wood with Custom Stain # CS-3445; Raised Panel Beaded Inset Door Style
Countertops: 3cm Carrara Marble with Full Height Backsplashes; Double Pencil Round Edge (Kitchen Perimeter) and Small Ogee Edge with Corner Details (Island)
Kitchen Designer: Michael Macklin
Photograph by Kelly Keul Duer
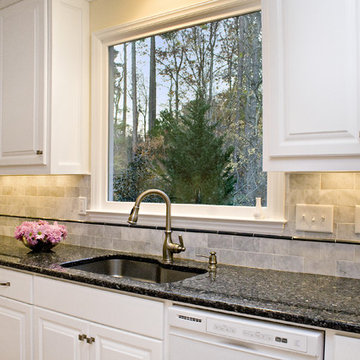
White cabinetry is always classic and this beautiful remodel completed in Durham is no exception. The hardwood floors run throughout the downstairs, tying the formal dining room, breakfast room, and living room all together. The soft cream walls offset the Blue Pearl granite countertops and white cabinets, making the space both inviting and elegant. Double islands allow guests to enjoy a nice glass of wine and a seat right in the kitchen while allowing the homeowners their own prep-island at the same time. The homeowners requested a kitchen built for entertaining for family and friends and this kitchen does not disappoint.
copyright 2011 marilyn peryer photography
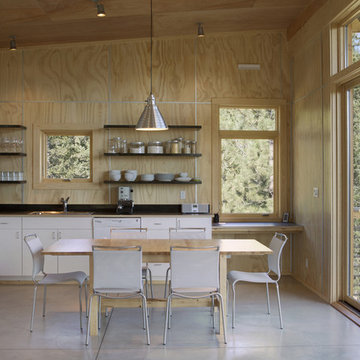
(c) steve keating photography
Photo of a modern eat-in kitchen in Seattle with white appliances and open cabinets.
Photo of a modern eat-in kitchen in Seattle with white appliances and open cabinets.
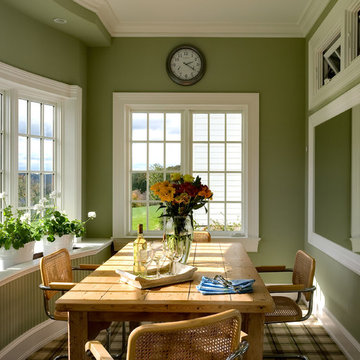
Rob Karosis, Photographer
Photo of a traditional eat-in kitchen in New York with an undermount sink, glass-front cabinets, white cabinets, wood benchtops, white splashback and white appliances.
Photo of a traditional eat-in kitchen in New York with an undermount sink, glass-front cabinets, white cabinets, wood benchtops, white splashback and white appliances.

Inspiration for an expansive traditional u-shaped kitchen in Minneapolis with an undermount sink, shaker cabinets, grey cabinets, quartz benchtops, white splashback, mosaic tile splashback, white appliances, ceramic floors, grey floor and white benchtop.
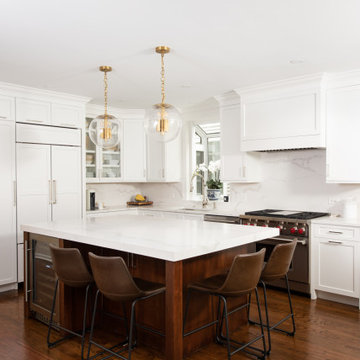
Beautiful kitchen remodel in Roscoe Village. We designed this project to go with the design of the existing house and to totally refresh the kitchen and attached living space. We used distressed cherry hardwood with a warm stain color for the island, not only for looks, but also for durability.
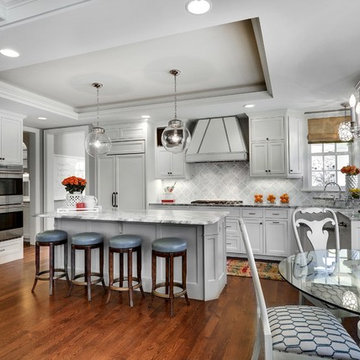
Design ideas for a transitional eat-in kitchen in Minneapolis with recessed-panel cabinets, white cabinets, grey splashback and white appliances.

Part of a complete remodel, this kitchen was expanded to include a 10 ft island, new cabinets, a black white and gold colorway and beautiful vinyl flooring

This is an example of a large transitional u-shaped open plan kitchen in Other with a drop-in sink, recessed-panel cabinets, white cabinets, marble benchtops, white splashback, ceramic splashback, white appliances, light hardwood floors, with island, beige floor, white benchtop and coffered.
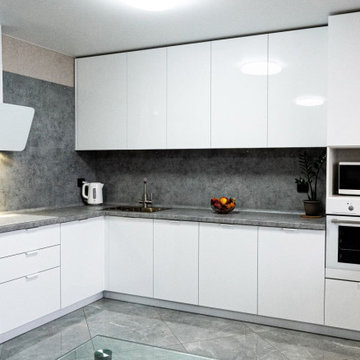
Верхний ряд без ручек - стильно и лаконично.
Inspiration for a mid-sized contemporary l-shaped eat-in kitchen in Other with an undermount sink, flat-panel cabinets, white cabinets, grey splashback, white appliances, ceramic floors, grey floor and grey benchtop.
Inspiration for a mid-sized contemporary l-shaped eat-in kitchen in Other with an undermount sink, flat-panel cabinets, white cabinets, grey splashback, white appliances, ceramic floors, grey floor and grey benchtop.

Located behind the Kitchen is the pantry area. It’s unique design shares a hallway with the dramatic black mudroom and is accessed through a custom-built ‘hidden’ door along the range wall. The goal of this funky space is to mix causal details of the floating wooden shelves, durable, geometric cement floor tiles, with more the prominent elements of a hammered brass sink and turquoise lower cabinets.
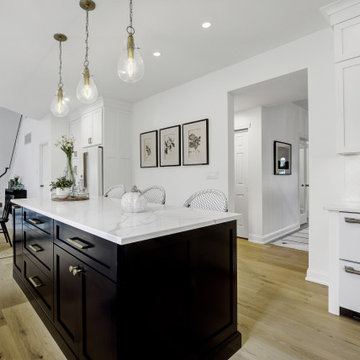
Main Line Kitchen Design’s unique business model allows our customers to work with the most experienced designers and get the most competitive kitchen cabinet pricing..
.
How can Main Line Kitchen Design offer both the best kitchen designs along with the most competitive kitchen cabinet pricing? Our expert kitchen designers meet customers by appointment only in our offices, instead of a large showroom open to the general public. We display the cabinet lines we sell under glass countertops so customers can see how our cabinetry is constructed. Customers can view hundreds of sample doors and and sample finishes and see 3d renderings of their future kitchen on flat screen TV’s. But we do not waste our time or our customers money on showroom extras that are not essential. Nor are we available to assist people who want to stop in and browse. We pass our savings onto our customers and concentrate on what matters most. Designing great kitchens!
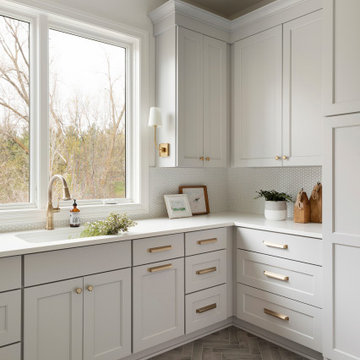
This is an example of an expansive traditional u-shaped kitchen in Minneapolis with an undermount sink, shaker cabinets, grey cabinets, quartz benchtops, white splashback, mosaic tile splashback, white appliances, ceramic floors, grey floor and white benchtop.

Fully custom kitchen remodel with red marble countertops, red Fireclay tile backsplash, white Fisher + Paykel appliances, and a custom wrapped brass vent hood. Pendant lights by Anna Karlin, styling and design by cityhomeCOLLECTIVE
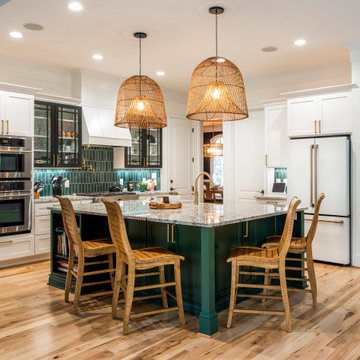
Photo of a transitional u-shaped open plan kitchen in Charlotte with a farmhouse sink, shaker cabinets, white cabinets, granite benchtops, green splashback, white appliances, medium hardwood floors, with island, brown floor and multi-coloured benchtop.

Walls removed to enlarge kitchen and open into the family room . Windows from ceiling to countertop for more light. Coffered ceiling adds dimension. This modern white kitchen also features two islands and two large islands.

Photo of a large transitional u-shaped eat-in kitchen in Dallas with an undermount sink, shaker cabinets, white cabinets, quartz benchtops, white splashback, marble splashback, white appliances, medium hardwood floors, with island, brown floor and white benchtop.
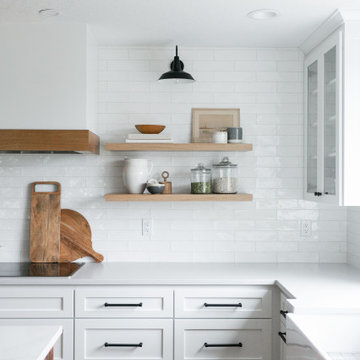
This is an example of a mid-sized country l-shaped eat-in kitchen in Portland with a farmhouse sink, shaker cabinets, white cabinets, quartz benchtops, white splashback, ceramic splashback, white appliances, light hardwood floors, with island, brown floor and grey benchtop.
All Cabinet Styles Kitchen with White Appliances Design Ideas
6