Kitchen with White Appliances Design Ideas
Refine by:
Budget
Sort by:Popular Today
1 - 20 of 48 photos
Item 1 of 3

Inspiration for a contemporary galley kitchen in Moscow with an undermount sink, flat-panel cabinets, white cabinets, grey splashback, white appliances, with island, grey floor and white benchtop.
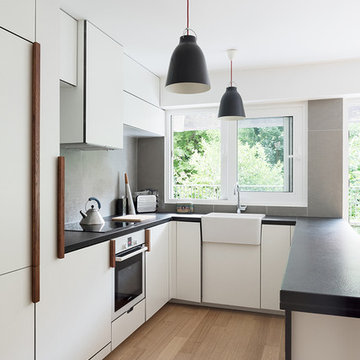
Photos : Alexis PICHOT / Architectes KIDA - site internet www.kid-a.fr
This is an example of a small contemporary u-shaped kitchen in Paris with a farmhouse sink, flat-panel cabinets, grey splashback, white appliances, light hardwood floors, a peninsula, beige floor and black benchtop.
This is an example of a small contemporary u-shaped kitchen in Paris with a farmhouse sink, flat-panel cabinets, grey splashback, white appliances, light hardwood floors, a peninsula, beige floor and black benchtop.
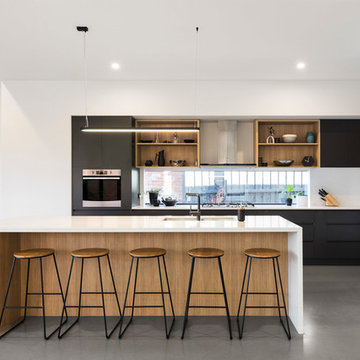
Photo of a scandinavian open plan kitchen in Melbourne with a double-bowl sink, flat-panel cabinets, black cabinets, window splashback, white appliances, concrete floors, with island, grey floor and white benchtop.
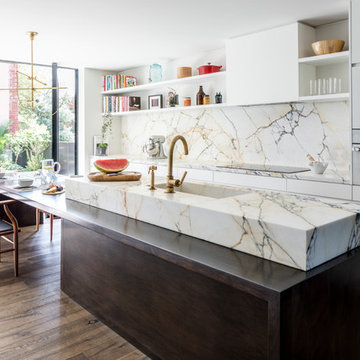
Design ideas for a mid-sized scandinavian galley kitchen in New York with an integrated sink, flat-panel cabinets, white cabinets, marble benchtops, multi-coloured splashback, marble splashback, dark hardwood floors, with island, brown floor, white appliances and multi-coloured benchtop.
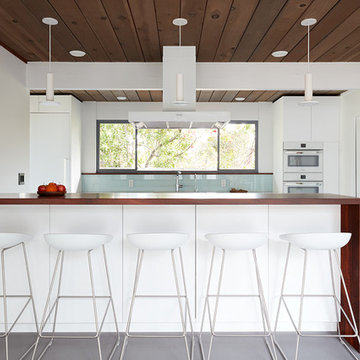
Klopf Architecture and Jesse Ososki Art remodeled an existing Eichler atrium home into a brighter, more open, and more functional version of its original self.
The goals were to preserve the Eichler look and feel without the need to strictly adhere to it. The scope of work included re-configuring the master bedroom/bath, the kitchen, and the hall bath/laundry area, as well as updating interior finishes throughout to be more sophisticated.
The owners are detail-oriented and were very involved in the design process, down to the selection of lighting controls and stainless steel faceplates.Their design aesthetic leans toward the Scandinavian — light and bright, with simple straight lines and pure geometric shapes.
The finish flooring is large porcelain tile (24” x 24”) in a neutral grey tone, providing a uniform backdrop against which other materials can stand out. The same tile continues into the shower floor (with a different finish texture for slip-resistance) and up the shower/tub walls (in a smaller size). Heath Classic Field ceramic tile in Modern Blue was used sparingly, to add color at the hall bath vanity backsplash and at the shampoo niches in both bathrooms. Back-painted soda glass in pale blue to match the Heath tile was used at the kitchen backsplash. This same accent color was also used at the front entry atrium door. Kitchen cabinetry, countertops, appliances, and light fixtures are all white, making the kitchen feel more airy and light. Countertops are Caesarstone Blizzard.
The owners chose to keep some of the original Eichler elements: the concrete masonry fireplace; the stained tongue-and-groove redwood ceiling decking; and the luan wall paneling. The luan paneling was lightly sanded, cleaned, and re-stained. The owners also kept an added element that was installed by a previous owner: sliding shoji panels at all bedroom windows and sliding glass doors, for both privacy and sun control. Grooves were cut into the new tile flooring for the shoji panels to slide in, creating a more integrated look. Walnut was used to add warmth and contrast at the kitchen bar top and niche, the bathroom vanities, and the window sill/ledge under the kitchen window.
This Burlingame Eichler Remodel is a 2,121 sf, 4 bedroom/2 bath home located in the heart of Silicon Valley.
Klopf Architecture Project Team: John Klopf, Klara Kevane and Yegvenia Torres Zavala
Contractor: Jesse Ososki Art
Structural Engineer: Emmanuel Pun
Photography ©2018 Mariko Reed
Location: Burlingame, CA
Year completed: 2017
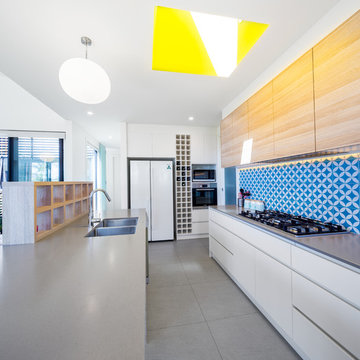
A yellow skylight is a feature of this colourful kitchen.
Mid-sized contemporary galley open plan kitchen in Canberra - Queanbeyan with white cabinets, quartz benchtops, blue splashback, cement tile splashback, with island, grey floor, a double-bowl sink, flat-panel cabinets, white appliances and grey benchtop.
Mid-sized contemporary galley open plan kitchen in Canberra - Queanbeyan with white cabinets, quartz benchtops, blue splashback, cement tile splashback, with island, grey floor, a double-bowl sink, flat-panel cabinets, white appliances and grey benchtop.
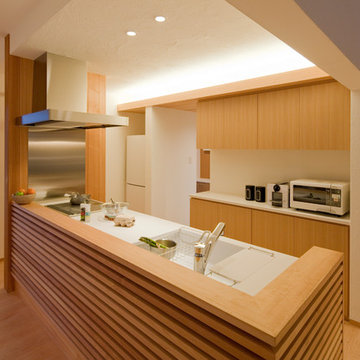
インテリアデザイン・照明設計・造作家具設計:堀口理恵
画像提供:エアムーブ1級建築士事務所
Inspiration for a large scandinavian galley open plan kitchen in Other with an integrated sink, light wood cabinets, solid surface benchtops, metallic splashback, white appliances, light hardwood floors, no island and brown floor.
Inspiration for a large scandinavian galley open plan kitchen in Other with an integrated sink, light wood cabinets, solid surface benchtops, metallic splashback, white appliances, light hardwood floors, no island and brown floor.
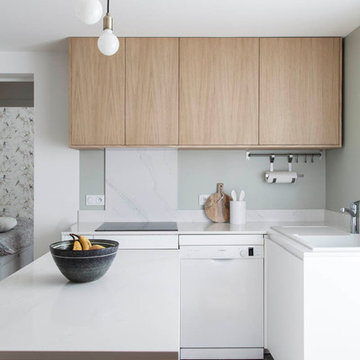
© Bertrand Fompeyrune
Inspiration for a small contemporary u-shaped kitchen in Paris with a drop-in sink, flat-panel cabinets, light wood cabinets, white splashback, stone slab splashback, white appliances, a peninsula and white benchtop.
Inspiration for a small contemporary u-shaped kitchen in Paris with a drop-in sink, flat-panel cabinets, light wood cabinets, white splashback, stone slab splashback, white appliances, a peninsula and white benchtop.
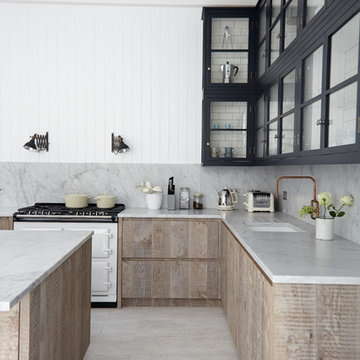
www.82mm.com
Inspiration for a scandinavian kitchen in London with an undermount sink, glass-front cabinets, white appliances, with island and grey splashback.
Inspiration for a scandinavian kitchen in London with an undermount sink, glass-front cabinets, white appliances, with island and grey splashback.
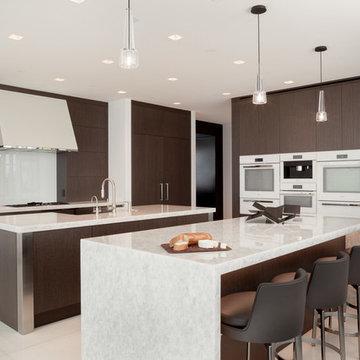
This contemporary kitchen in a luxury condominium is state of the art. The stained *cabinets are contrasted by white glass appliances, stainless steel accents and recycled glass countertops.
The floating wall houses the ovens, microwave, warming steamer on the kitchen side. On the opposite side there is a continuation of the fine woodwork throughout the space .
Refrigerators are completely built-in and clad in the same wood as to appear to be a cabinet.
Stainless drawers complete the base cabinet below the cooktop and create the detail at the corners of the center island. Dishwashers flank the sink and are covered in the same cabinetry forming a seamless effect.
The stone top on the outside island had a waterfall detail and additional storage.
Three pendent lights illuminate the leather swivel barstools with bronze iron bases.
•Photo by Argonaut Architectural•
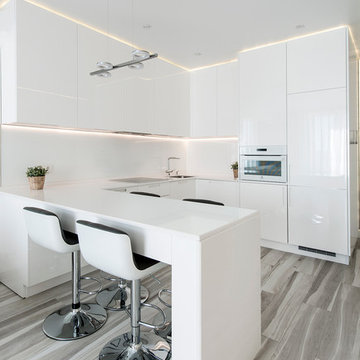
Photo of a mid-sized modern u-shaped open plan kitchen in Palma de Mallorca with flat-panel cabinets, white cabinets, white splashback, white appliances and a peninsula.
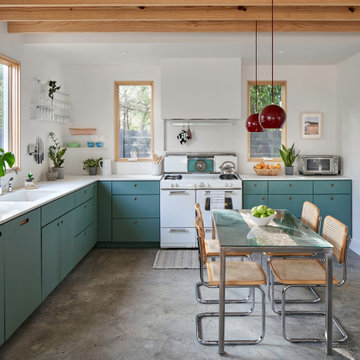
A boho kitchen with a "modern retro" vibe in the heart of Austin! We painted the lower cabinets in Benjamin Moore's BM 706 "Cedar Mountains", and the walls in BM OC-145 "Atrium White". The minimal open shelving keeps this space feeling open and fresh, and the wood beams and Scandinavian chairs bring in the right amount of warmth!
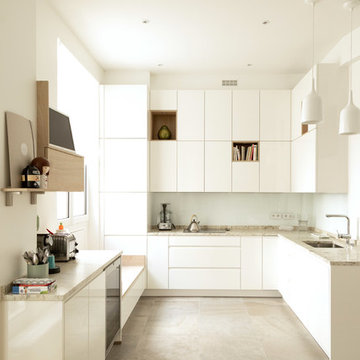
Un chantier entièrement mené à distance. Notre client, pour des raisons professionnelles, est souvent en déplacement à l’étranger. Ce chantier, qui met le vert à l’honneur, a donc été piloté entièrement à distance. Terminé dans les temps, il a été finalisé juste avant la naissance du petit dernier de la famille !
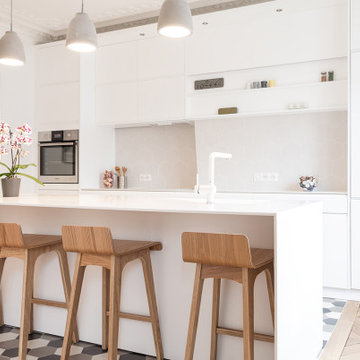
Inspiration for a mid-sized contemporary separate kitchen in Paris with beige floor, an integrated sink, beaded inset cabinets, white cabinets, solid surface benchtops, beige splashback, ceramic splashback, white appliances, light hardwood floors, with island and white benchtop.
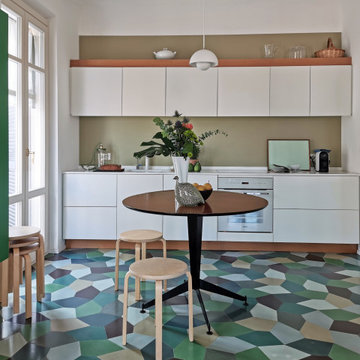
Inspiration for a contemporary l-shaped kitchen in Milan with flat-panel cabinets, white cabinets, white appliances, multi-coloured floor and white benchtop.
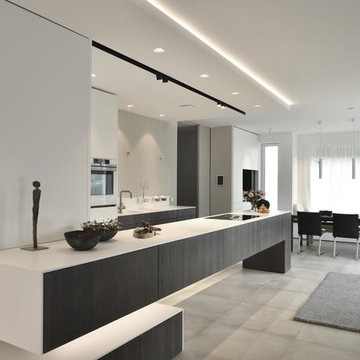
Inspiration for a large contemporary galley open plan kitchen in Hamburg with flat-panel cabinets, dark wood cabinets, solid surface benchtops, white appliances, grey floor, an integrated sink, concrete floors and a peninsula.
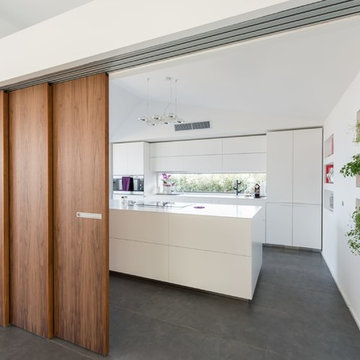
Project and Furniture: http://www.mobilificiomarchese.com/gb/content/13-design-tailor-made
Photos: Gianmarco Vetrano
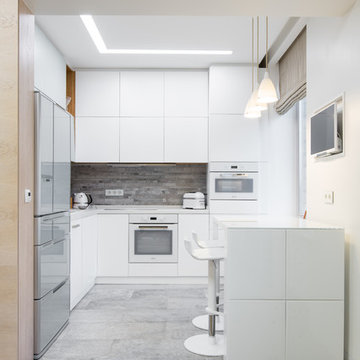
Inspiration for a mid-sized scandinavian l-shaped open plan kitchen in Moscow with flat-panel cabinets, white cabinets, quartz benchtops, grey splashback, porcelain splashback, white appliances, porcelain floors and no island.
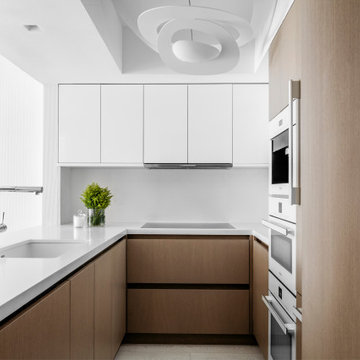
Design ideas for a contemporary u-shaped kitchen in Miami with an undermount sink, flat-panel cabinets, medium wood cabinets, white appliances, a peninsula and white benchtop.
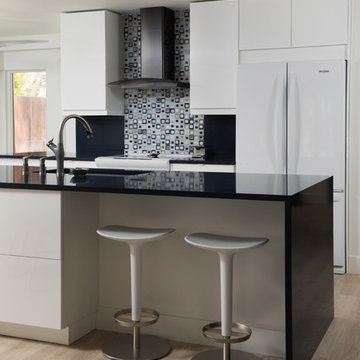
Inspiration for a mid-sized contemporary kitchen in Miami with an undermount sink, flat-panel cabinets, white cabinets, solid surface benchtops, multi-coloured splashback, porcelain splashback, white appliances, light hardwood floors, with island, beige floor and black benchtop.
Kitchen with White Appliances Design Ideas
1