Kitchen with White Benchtop Design Ideas
Refine by:
Budget
Sort by:Popular Today
81 - 100 of 259 photos
Item 1 of 3
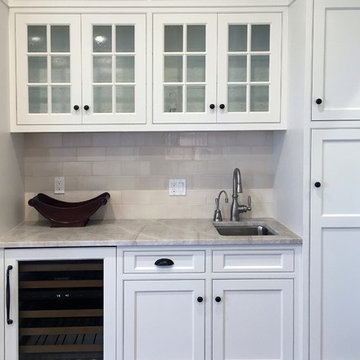
Features: integrated Sub-Zero refrigerator, paneled Sub-Zero under counter wine storage, Wolf oven, Wolf steam oven, Wolf warming drawer, Wolf range-top, Wolf under counter micro-drawer, wood mantle hood, Bosch built-in coffee maker, farmhouse sink, integrated dishwasher, stacked upper cabinets with seedy mullioned glass inserts, pot filler, two-tiered island
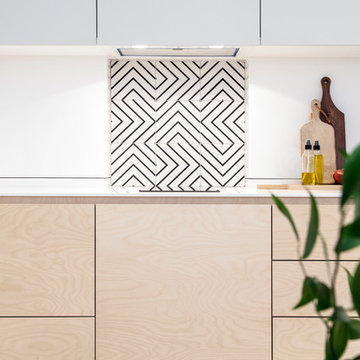
Photo : BCDF Studio
Inspiration for a mid-sized scandinavian single-wall open plan kitchen in Paris with an undermount sink, beaded inset cabinets, light wood cabinets, quartzite benchtops, white splashback, ceramic splashback, panelled appliances, cement tiles, no island, multi-coloured floor and white benchtop.
Inspiration for a mid-sized scandinavian single-wall open plan kitchen in Paris with an undermount sink, beaded inset cabinets, light wood cabinets, quartzite benchtops, white splashback, ceramic splashback, panelled appliances, cement tiles, no island, multi-coloured floor and white benchtop.
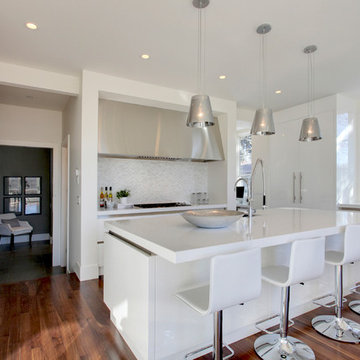
Mid-sized contemporary single-wall eat-in kitchen in Calgary with an undermount sink, flat-panel cabinets, white cabinets, quartz benchtops, grey splashback, mosaic tile splashback, stainless steel appliances, dark hardwood floors, with island, brown floor and white benchtop.
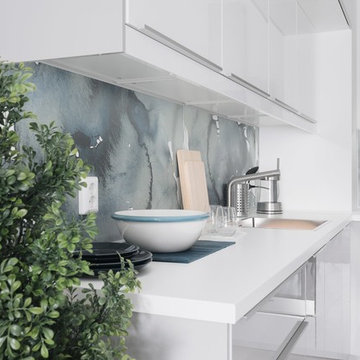
This is an example of a scandinavian galley open plan kitchen in Saint Petersburg with a drop-in sink, flat-panel cabinets, grey cabinets, laminate benchtops, blue splashback, stainless steel appliances, laminate floors, no island, grey floor and white benchtop.
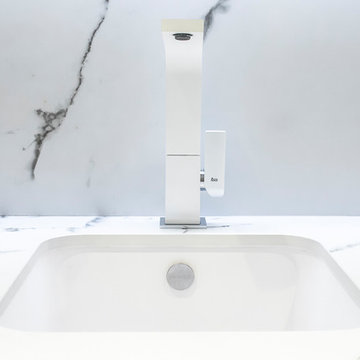
Small scandinavian l-shaped separate kitchen in Other with an undermount sink, flat-panel cabinets, white cabinets, quartz benchtops, white splashback, marble splashback, white appliances, linoleum floors, grey floor and white benchtop.
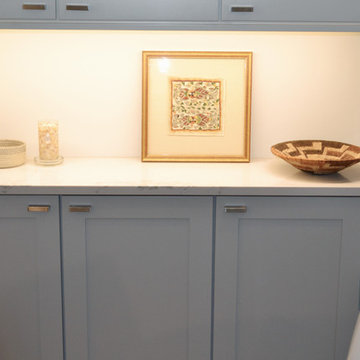
We expanded the kitchen into an L-shaped layout with a new, smaller island. Custom white shaker cabinets with glass inserts on upper cabinets (which are now ceiling height). All new stainless steel appliances (except the fridge which was repurposed). Industrial pendant lights over the island are supplemented by recessed overhead lights and under-cabinet lights. Expansive pantry/display closet built into the dining area. The microwave was moved to the island to save space and create a more streamlined cabinet span. The flooring is 5’ white oak planks. Backsplash throughout the entire kitchen, which ceramic subway in a herringbone layout. Separate cooktop and oven, the cooktop is gas and the oven is electric. White quartz countertop, matching the surround of the fireplace in the adjacent living room. The island has electrical outlets and a switch for the kitchen lights. Although the new island is about half the size of the original, additional seating has been added. The new L-shape with the peninsula creates a passthrough with seating for entertaining.
You can find more information about 123 Remodeling and schedule a free onsite estimate on our website: https://123remodeling.com/
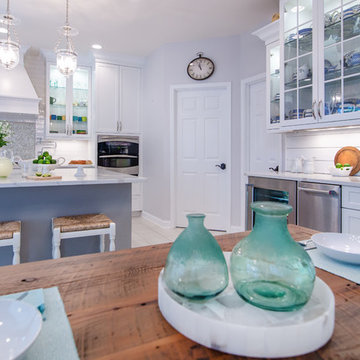
This classic white kitchen has the perfect amount of farmhouse touches to make this home in the suburbs of the big city of Charlotte feel like a renovated farmhouse. The high-end details of this kitchen give it a farmhouse-chic feel.
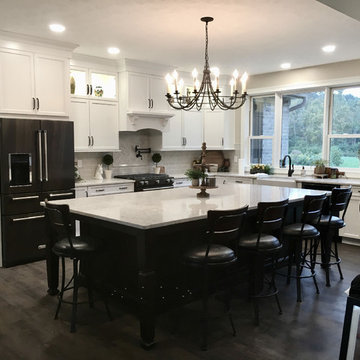
We have a stunning new home project. This home uses Marsh Furniture cabinets through out the home to create a very modern farmhouse look. Clean whites and rich espresso stains are found all through the home to create a clean look while still providing some contrast with the dark espresso stain.
Designer: Aaron Mauk
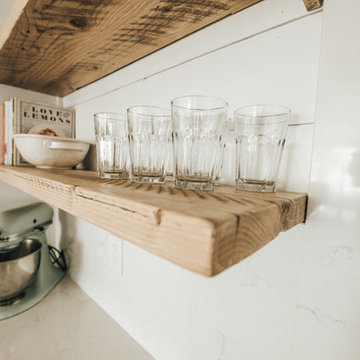
Alicia Hauff Photography
Inspiration for a mid-sized arts and crafts l-shaped eat-in kitchen in Other with an undermount sink, shaker cabinets, white cabinets, quartzite benchtops, white splashback, marble splashback, stainless steel appliances, medium hardwood floors, with island, brown floor and white benchtop.
Inspiration for a mid-sized arts and crafts l-shaped eat-in kitchen in Other with an undermount sink, shaker cabinets, white cabinets, quartzite benchtops, white splashback, marble splashback, stainless steel appliances, medium hardwood floors, with island, brown floor and white benchtop.
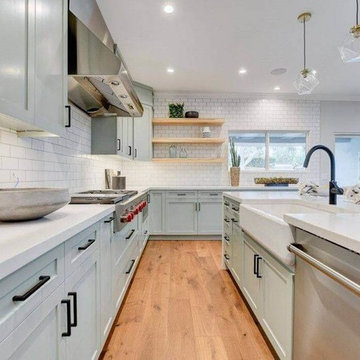
Murray Lampert Design, Build, Remodel
Photo of a contemporary eat-in kitchen in San Diego with a farmhouse sink, recessed-panel cabinets, green cabinets, granite benchtops, white splashback, subway tile splashback, stainless steel appliances, medium hardwood floors, with island and white benchtop.
Photo of a contemporary eat-in kitchen in San Diego with a farmhouse sink, recessed-panel cabinets, green cabinets, granite benchtops, white splashback, subway tile splashback, stainless steel appliances, medium hardwood floors, with island and white benchtop.
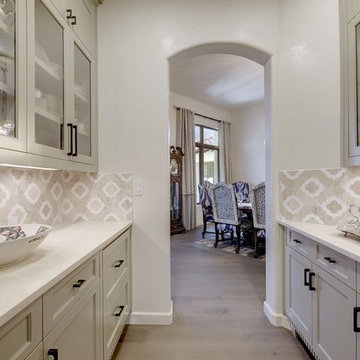
Twist Tours
Design ideas for an expansive mediterranean u-shaped open plan kitchen in Austin with an undermount sink, shaker cabinets, beige cabinets, granite benchtops, brown splashback, marble splashback, panelled appliances, light hardwood floors, multiple islands, grey floor and white benchtop.
Design ideas for an expansive mediterranean u-shaped open plan kitchen in Austin with an undermount sink, shaker cabinets, beige cabinets, granite benchtops, brown splashback, marble splashback, panelled appliances, light hardwood floors, multiple islands, grey floor and white benchtop.
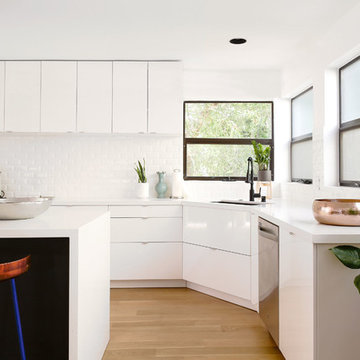
Rasmus Blaesbjerg
Design ideas for a large scandinavian l-shaped eat-in kitchen in Los Angeles with a drop-in sink, white cabinets, quartz benchtops, white splashback, ceramic splashback, stainless steel appliances, light hardwood floors, with island and white benchtop.
Design ideas for a large scandinavian l-shaped eat-in kitchen in Los Angeles with a drop-in sink, white cabinets, quartz benchtops, white splashback, ceramic splashback, stainless steel appliances, light hardwood floors, with island and white benchtop.
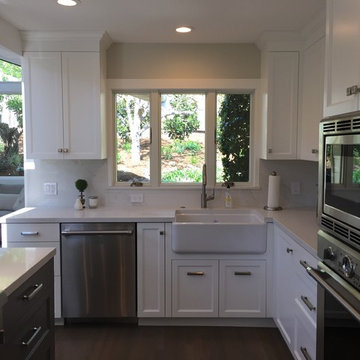
Mid-sized country u-shaped open plan kitchen in San Francisco with a farmhouse sink, shaker cabinets, white cabinets, medium hardwood floors, with island, quartz benchtops, white splashback, engineered quartz splashback, stainless steel appliances, grey floor, white benchtop and vaulted.
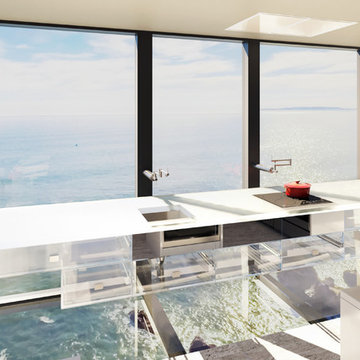
My client wanted a dramatic solution to connect to their water views. This led to suspending the living room kitchen out just past the cliff's edge and adding 4' of glass floor. A steel moment frame allowed for this and floor-to-ceiling windows. The frame also provided raceways to run services to the acrylic cabinets suspended 6" off the columns. Thanks to a modified Franke PF3450 pot filler, we could provide hot and cold water to both a prep sink and the induction cooktop with the Zephyr Lux ceiling-mounted hood.
Photo by Milan Vasev
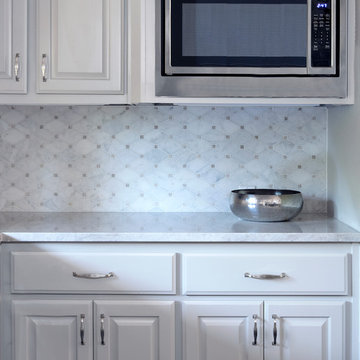
Design ideas for a mid-sized transitional l-shaped eat-in kitchen in Austin with an undermount sink, raised-panel cabinets, grey cabinets, stainless steel appliances, dark hardwood floors, with island, brown floor, quartzite benchtops, white splashback, mosaic tile splashback and white benchtop.
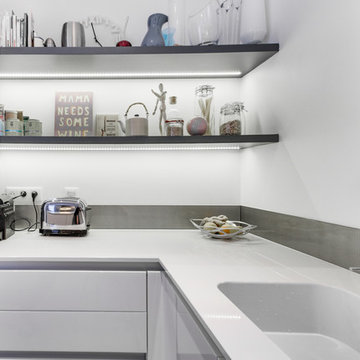
Façades laquées blanc brillant, gorge en aluminium mat, plan de travail en Quartz Blanco Zeus poli.
Cuve sous plan Silestone Integrity en quartz Blanco Zeus poli.
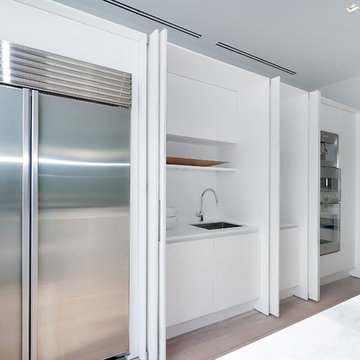
Photo of a mid-sized modern single-wall open plan kitchen in Miami with flat-panel cabinets, white cabinets, marble benchtops, light hardwood floors, with island, beige floor and white benchtop.
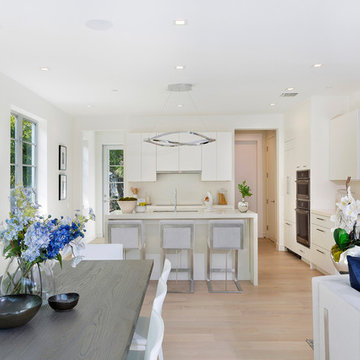
ibi Designs | Ed Butera
Inspiration for a mid-sized modern single-wall open plan kitchen in Other with an undermount sink, flat-panel cabinets, white cabinets, stainless steel benchtops, white splashback, stainless steel appliances, light hardwood floors, with island, beige floor and white benchtop.
Inspiration for a mid-sized modern single-wall open plan kitchen in Other with an undermount sink, flat-panel cabinets, white cabinets, stainless steel benchtops, white splashback, stainless steel appliances, light hardwood floors, with island, beige floor and white benchtop.
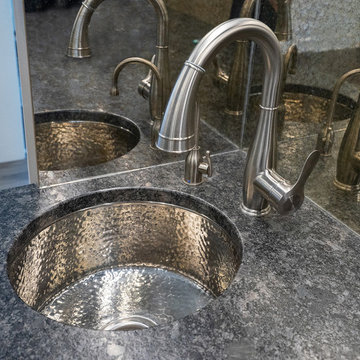
This transitional style kitchen remodel is the heart and soul of this Yardley, PA home, with the perfect marriage of form and function. The combination of white and gray finish DuraSupreme kitchen cabinets, accented by Top Knobs hardware and granite countertops, create a stunning visual effect. Each cabinet houses well-planned specialized storage, including glass front cabinetry and a beverage bar with pull outs. A walk-in pantry provides ample room to store all your cooking essentials. Custom features like the Jay Rambo hood, stainless insert under the range, and Walker Zanger decorative tile feature set this kitchen design apart. The main sink by Julien includes a drain board, colander, and drying rack with a Grohe pull-down faucet, and the secondary sink from Elkay is a hammered stainless sculpted metal sink. The kitchen features top of the line appliances including Subzero refrigerators, a Sharp microwave drawer, Wolf cooking appliances, a Bosch dishwasher, and Kitchenaid ice maker. Task Lighting angled power strips offer space to plug in appliances and charge devices. The Eco Timber engineered wood floor gives the entire space a warm, inviting appearance.
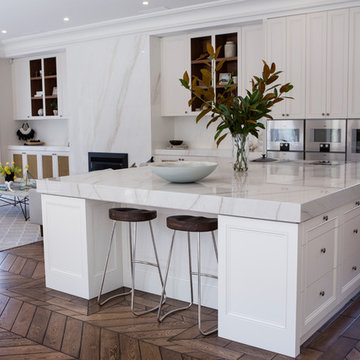
Photo of a large traditional l-shaped open plan kitchen in Melbourne with recessed-panel cabinets, white cabinets, quartz benchtops, with island, white benchtop, a drop-in sink, stainless steel appliances, light hardwood floors and brown floor.
Kitchen with White Benchtop Design Ideas
5