Kitchen with White Cabinets and Bamboo Floors Design Ideas
Refine by:
Budget
Sort by:Popular Today
201 - 220 of 2,121 photos
Item 1 of 3
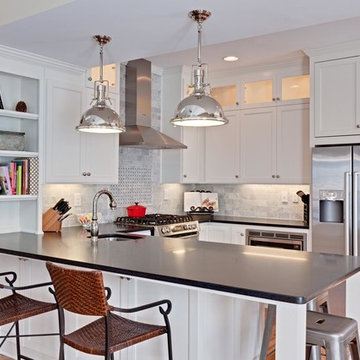
Mid-sized traditional u-shaped open plan kitchen in Atlanta with an undermount sink, recessed-panel cabinets, white cabinets, quartzite benchtops, grey splashback, stone tile splashback, stainless steel appliances, bamboo floors and a peninsula.
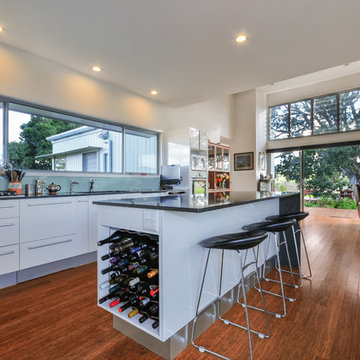
Abundant natural light from high level windows plus a good seamless connection to the outside.
Mid-sized contemporary galley open plan kitchen in Brisbane with an undermount sink, quartz benchtops, green splashback, glass sheet splashback, stainless steel appliances, bamboo floors, with island, flat-panel cabinets and white cabinets.
Mid-sized contemporary galley open plan kitchen in Brisbane with an undermount sink, quartz benchtops, green splashback, glass sheet splashback, stainless steel appliances, bamboo floors, with island, flat-panel cabinets and white cabinets.
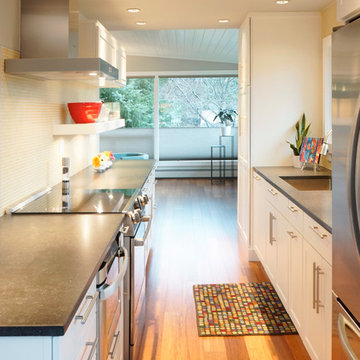
BAUER/CLIFTON INTERIORS
Design ideas for a small midcentury galley open plan kitchen in Other with an undermount sink, shaker cabinets, white cabinets, quartz benchtops, yellow splashback, ceramic splashback, stainless steel appliances, bamboo floors and a peninsula.
Design ideas for a small midcentury galley open plan kitchen in Other with an undermount sink, shaker cabinets, white cabinets, quartz benchtops, yellow splashback, ceramic splashback, stainless steel appliances, bamboo floors and a peninsula.
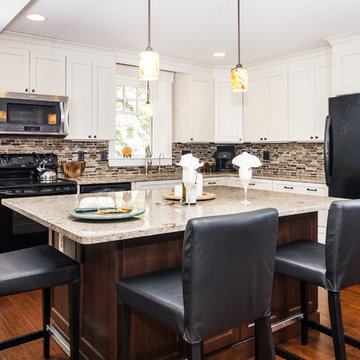
A large kitchen island provides ample space for entertaining
Photos by Chris Zimmer Photography
Photo of a mid-sized arts and crafts l-shaped eat-in kitchen in Baltimore with recessed-panel cabinets, white cabinets, granite benchtops, brown splashback, glass tile splashback, black appliances, bamboo floors, with island and a drop-in sink.
Photo of a mid-sized arts and crafts l-shaped eat-in kitchen in Baltimore with recessed-panel cabinets, white cabinets, granite benchtops, brown splashback, glass tile splashback, black appliances, bamboo floors, with island and a drop-in sink.
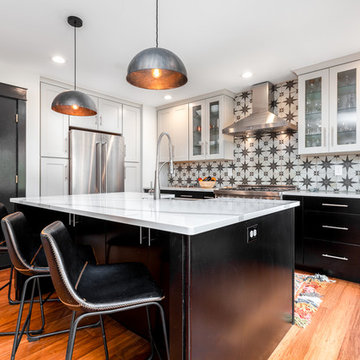
Breonna Clark https://www.breonnaclarkphoto.com
This is an example of a mid-sized transitional galley eat-in kitchen in Denver with a farmhouse sink, shaker cabinets, white cabinets, quartzite benchtops, multi-coloured splashback, stainless steel appliances, bamboo floors, with island, brown floor and white benchtop.
This is an example of a mid-sized transitional galley eat-in kitchen in Denver with a farmhouse sink, shaker cabinets, white cabinets, quartzite benchtops, multi-coloured splashback, stainless steel appliances, bamboo floors, with island, brown floor and white benchtop.
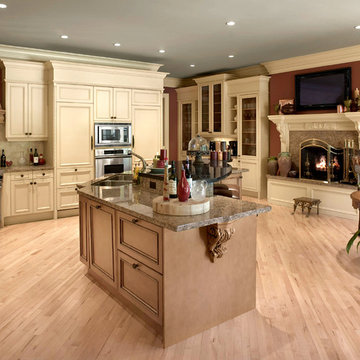
This extra large kitchen uses quarter sawn oak flooring set on a diagonal to create the illusion of greater space. A fireplace and flat screen TV add to the functionality of this gathering space.
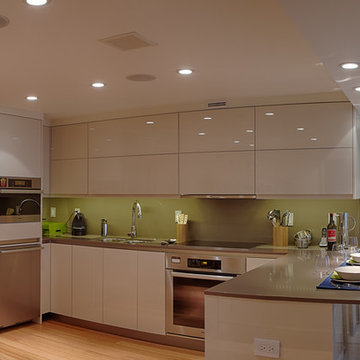
Hans Boiten and Derek Kearney- Photography.
The kitchen has a clean and sleek contemporary look, that creates reflections with the lighting. Built-in stainless steel appliances make the space modern and organized.
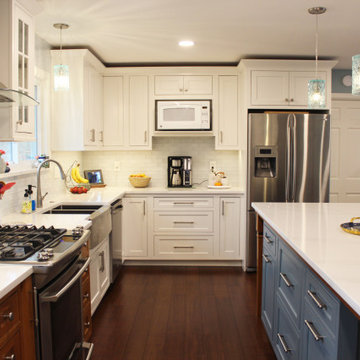
Opposite the bar, a microwave and coffee bar and located next to the refrigerator. New bamboo hardwood flooring, white and blue cabinetry, and cherry accents create a uniform appearance throughout the entire room creating harmony and unison.
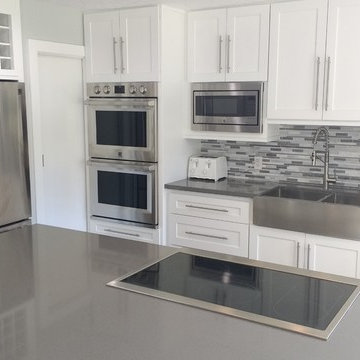
Design ideas for a modern single-wall kitchen pantry in Houston with recessed-panel cabinets, white cabinets, solid surface benchtops, mosaic tile splashback, stainless steel appliances, bamboo floors, with island, black floor, black benchtop and a double-bowl sink.
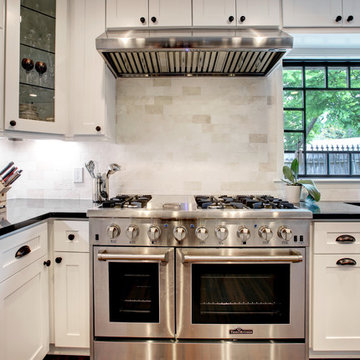
Bayside Images
Photo of an expansive transitional galley open plan kitchen in Houston with a single-bowl sink, shaker cabinets, white cabinets, granite benchtops, white splashback, travertine splashback, stainless steel appliances, bamboo floors, with island, brown floor and black benchtop.
Photo of an expansive transitional galley open plan kitchen in Houston with a single-bowl sink, shaker cabinets, white cabinets, granite benchtops, white splashback, travertine splashback, stainless steel appliances, bamboo floors, with island, brown floor and black benchtop.
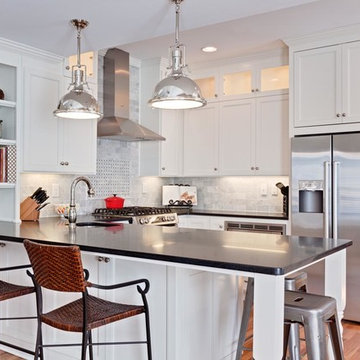
Inspiration for a mid-sized traditional u-shaped open plan kitchen in Atlanta with an undermount sink, recessed-panel cabinets, white cabinets, quartzite benchtops, grey splashback, stone tile splashback, stainless steel appliances, bamboo floors and a peninsula.
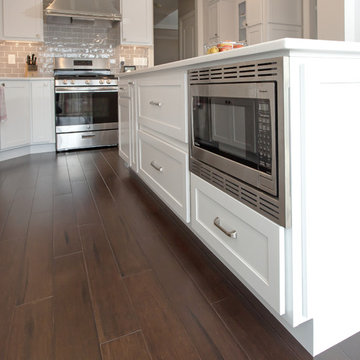
Two large drawers provide plenty of space for pots and pans. The microwave drawer is accessible but out of the way.
Inspiration for a mid-sized contemporary l-shaped open plan kitchen in Philadelphia with a farmhouse sink, shaker cabinets, white cabinets, quartz benchtops, grey splashback, ceramic splashback, stainless steel appliances, bamboo floors, with island, brown floor and white benchtop.
Inspiration for a mid-sized contemporary l-shaped open plan kitchen in Philadelphia with a farmhouse sink, shaker cabinets, white cabinets, quartz benchtops, grey splashback, ceramic splashback, stainless steel appliances, bamboo floors, with island, brown floor and white benchtop.
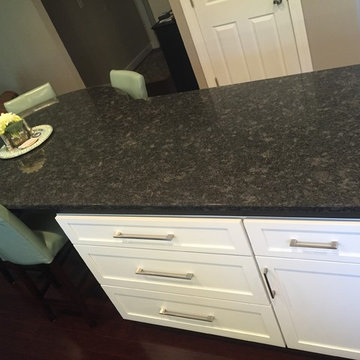
Kitchen remodeling project where we installed new custom cabinets. The cabinets were done in a Bridgewood shaker style door in Maple and the stain used was White. To complete the transformation we installed a new granite countertop in steel grey, a new backsplash in Grey Stone, a new Bamboo floor and large crown molding.
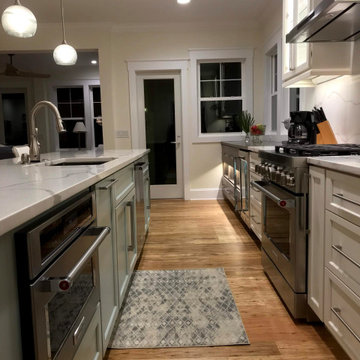
Contemporary open floor plan with custom kitchen part of massive remodel and two story edition on Bald Head Island
Inspiration for an expansive modern single-wall eat-in kitchen in Other with an undermount sink, shaker cabinets, white cabinets, quartz benchtops, white splashback, engineered quartz splashback, stainless steel appliances, bamboo floors, with island, brown floor and white benchtop.
Inspiration for an expansive modern single-wall eat-in kitchen in Other with an undermount sink, shaker cabinets, white cabinets, quartz benchtops, white splashback, engineered quartz splashback, stainless steel appliances, bamboo floors, with island, brown floor and white benchtop.
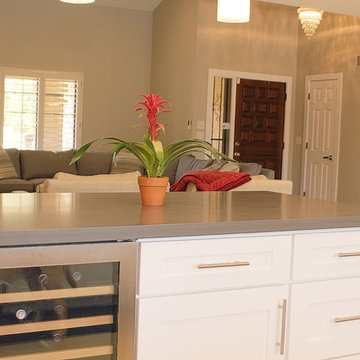
Inspiration for a mid-sized modern u-shaped eat-in kitchen in Phoenix with a farmhouse sink, shaker cabinets, white cabinets, quartzite benchtops, grey splashback, subway tile splashback, stainless steel appliances, bamboo floors, a peninsula and beige floor.
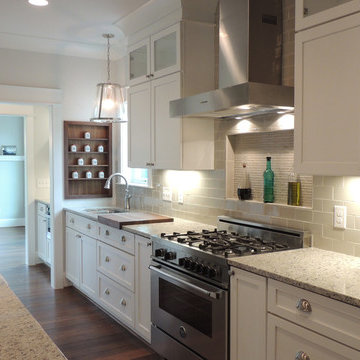
Cat McSwain, Maplestone Homes & Real Estate
Design ideas for a large country single-wall open plan kitchen in Charlotte with a farmhouse sink, shaker cabinets, white cabinets, granite benchtops, grey splashback, ceramic splashback, stainless steel appliances, bamboo floors and with island.
Design ideas for a large country single-wall open plan kitchen in Charlotte with a farmhouse sink, shaker cabinets, white cabinets, granite benchtops, grey splashback, ceramic splashback, stainless steel appliances, bamboo floors and with island.
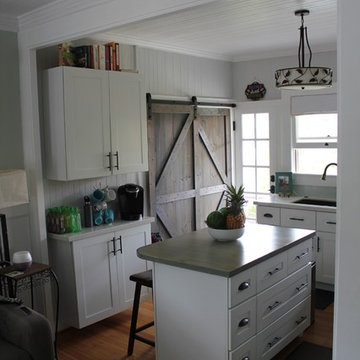
Photo of a small beach style l-shaped open plan kitchen in Hawaii with an undermount sink, flat-panel cabinets, white cabinets, quartzite benchtops, blue splashback, glass tile splashback, stainless steel appliances, bamboo floors, with island and brown floor.
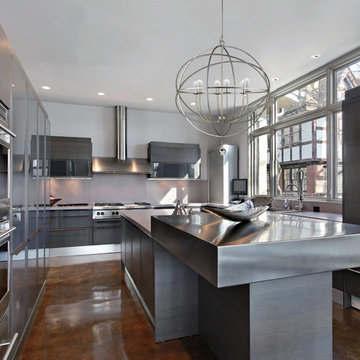
Inspiration for a large modern galley eat-in kitchen in Other with an undermount sink, shaker cabinets, white cabinets, quartzite benchtops, white splashback, subway tile splashback, stainless steel appliances, bamboo floors and with island.
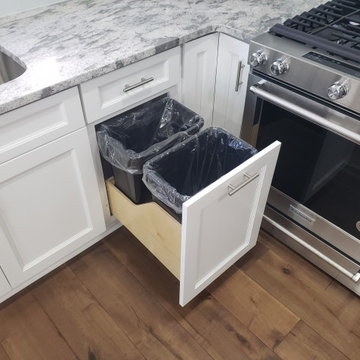
An Average size Kitchen with an L-shape Layout including an Island with Over hang. A Glass subway Tile Backsplash with the Raised Tier Granite on the Bay Window. Includes Plenty of Storage with Large Drawers, Rollout Spice Racks and Trash. Full Undermount sink to clean any pot or pan. Cabinet Crown Molding and Range Hood with Custom Fridge Surrounding cabinets. Also, Microwave has a custom cabinet
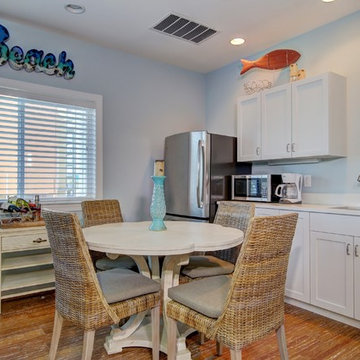
This is a small beach cottage constructed in Indian shores. Because of site limitations, we build the home tall and maximized the ocean views.
It's a great example of a well built moderately priced beach home where value and durability was a priority to the client.
Cary John
Kitchen with White Cabinets and Bamboo Floors Design Ideas
11