Kitchen with White Cabinets and Blue Benchtop Design Ideas
Refine by:
Budget
Sort by:Popular Today
21 - 40 of 1,240 photos
Item 1 of 3
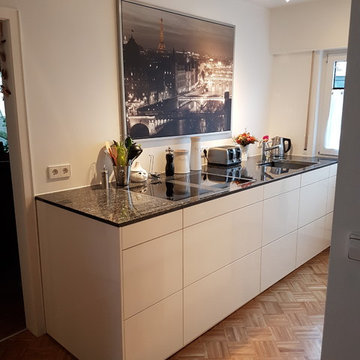
FW
This is an example of a mid-sized contemporary galley open plan kitchen in Stuttgart with an undermount sink, flat-panel cabinets, white cabinets, granite benchtops, stainless steel appliances, medium hardwood floors, no island, brown floor and blue benchtop.
This is an example of a mid-sized contemporary galley open plan kitchen in Stuttgart with an undermount sink, flat-panel cabinets, white cabinets, granite benchtops, stainless steel appliances, medium hardwood floors, no island, brown floor and blue benchtop.
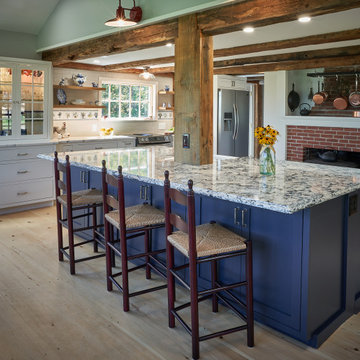
Inspiration for a country eat-in kitchen in Boston with a farmhouse sink, shaker cabinets, white cabinets, quartz benchtops, white splashback, subway tile splashback, stainless steel appliances, light hardwood floors, with island, brown floor, blue benchtop and exposed beam.
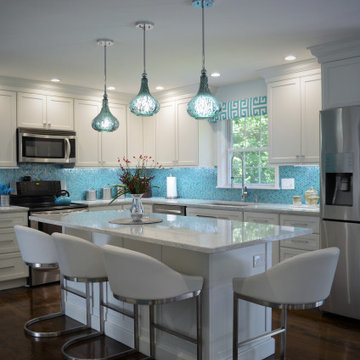
Photo of a mid-sized transitional l-shaped open plan kitchen in New York with an undermount sink, shaker cabinets, white cabinets, quartz benchtops, blue splashback, glass sheet splashback, stainless steel appliances, dark hardwood floors, with island, brown floor and blue benchtop.
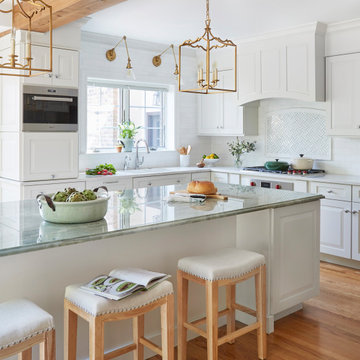
Download our free ebook, Creating the Ideal Kitchen. DOWNLOAD NOW
I am still sometimes shocked myself at how much of a difference a kitchen remodel can make in a space, you think I would know by now! This was one of those jobs. The small U-shaped room was a bit cramped, a bit dark and a bit dated. A neighboring sunroom/breakfast room addition was awkwardly used, and most of the time the couple hung out together at the small peninsula.
The client wish list included a larger, lighter kitchen with an island that would seat 7 people. They have a large family and wanted to be able to gather and entertain in the space. Right outside is a lovely backyard and patio with a fireplace, so having easy access and flow to that area was also important.
Our first move was to eliminate the wall between kitchen and breakfast room, which we anticipated would need a large beam and some structural maneuvering since it was the old exterior wall. However, what we didn’t anticipate was that the stucco exterior of the original home was layered over hollow clay tiles which was impossible to shore up in the typical manner. After much back and forth with our structural team, we were able to develop a plan to shore the wall and install a large steal & wood structural beam with minimal disruption to the original floor plan. That was important because we had already ordered everything customized to fit the plan.
We all breathed a collective sigh of relief once that part was completed. Now we could move on to building the kitchen we had all been waiting for. Oh, and let’s not forget that this was all being done amidst COVID 2020.
We covered the rough beam with cedar and stained it to coordinate with the floors. It’s actually one of my favorite elements in the space. The homeowners now have a big beautiful island that seats up to 7 people and has a wonderful flow to the outdoor space just like they wanted. The large island provides not only seating but also substantial prep area perfectly situated between the sink and cooktop. In addition to a built-in oven below the large gas cooktop, there is also a steam oven to the left of the sink. The steam oven is great for baking as well for heating daily meals without having to heat up the large oven.
The other side of the room houses a substantial pantry, the refrigerator, a small bar area as well as a TV.
The homeowner fell in love the with the Aqua quartzite that is on the island, so we married that with a custom mosaic in a similar tone behind the cooktop. Soft white cabinetry, Cambria quartz and Thassos marble subway tile complete the soft traditional look. Gold accents, wood wrapped beams and oak barstools add warmth the room. The little powder room was also included in the project. Some fun wallpaper, a vanity with a pop of color and pretty fixtures and accessories finish off this cute little space.
Designed by: Susan Klimala, CKD, CBD
Photography by: Michael Kaskel
For more information on kitchen and bath design ideas go to: www.kitchenstudio-ge.com
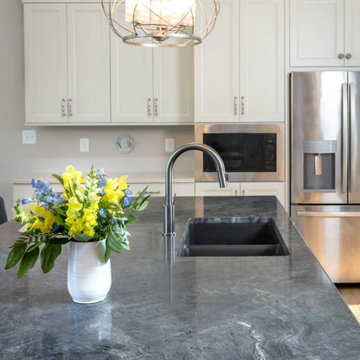
These homeowners requested a complete makeover of their dated lake house with an open floor plan that allowed for entertaining while enjoying the beautiful views of the lake from the kitchen and family room. We proposed taking out a loft area over the kitchen to open the space. This required moving the location of the stairs to access the basement bedrooms and moving the laundry and guest bath to new locations, which created improved flow of traffic. Each bathroom received a complete facelift complete with the powder bath taking a more polished finish for the lone female of the house to enjoy. We also painted the ceiling on the main floor, while leaving the beams stained to modernize the space. The renovation surpassed the goals and vision of the homeowner and allowed for a view of the lake the homeowner stated she never even knew she had.
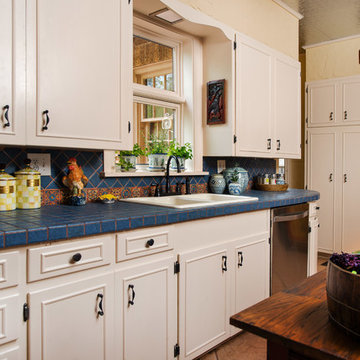
Frances Sims
Design ideas for a traditional kitchen in Dallas with tile benchtops, a drop-in sink, blue splashback, white cabinets and blue benchtop.
Design ideas for a traditional kitchen in Dallas with tile benchtops, a drop-in sink, blue splashback, white cabinets and blue benchtop.
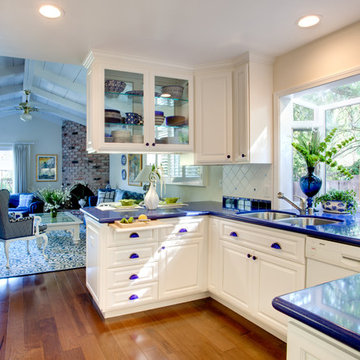
Designer: Ramona Tan
Photo: CasaMokio (Nate Lewis)
The peninsula wall cabinets were designed with glass fronted doors on both sides and a taller pass-thru space below. The glass doors provided openness to the space that gave the illusion of a larger kitchen. Meanwhile the countertop overhang provides an informal eating bar which also doubles as a place for guests to sit during dinner parties.
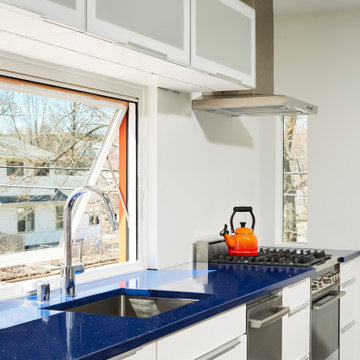
Side Street Suite is a contemporary 640-square-foot accessory dwelling unit (ADU) that sits perched among trees in Minneapolis. The homeowner is an empty nester who no longer desired to inhabit a 2,700 square feet home. A unique solution was to build a one-bedroom ADU in the backyard of his rental duplex.
The ADU feels much larger than would seem possible thanks to strategically placed glass on all exterior walls and roof. The home is expanded with unique views which in turn create a dynamic experience of the path of sunlight over the course of the day. The kitchen is compact yet well-appointed, offering most of the amenities of a larger home, albeit in more compact form. The bedroom is flanked by a walk-in closet and a full bathroom containing a combination washer/dryer. Playful, bold colors enliven the interiors: blue stair treads and wood handrail and blue quartz countertop. Exterior materials of composite wood siding and cement board panels were chosen for low-maintenance and durability.
Bikers passing by the property often give the owner a thumbs-up, indicative of neighborhood enthusiasm and support for “building small.”
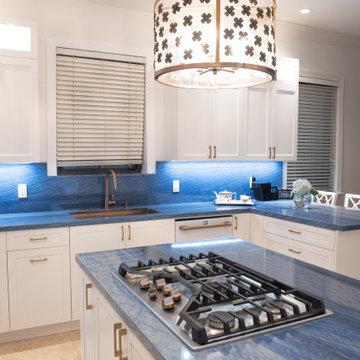
Check out this beautiful kitchen remodeling project we just completed in Miami, FL. The homeowners wanted to give their kitchen a more updated traditional look so they decided to install all new cabinets. They went with a shaker door profile from the Kitchen Solvers Classic Collection line done in painted white. We next installed a stunning Blue Macaubas countertop and backsplash. To complete the new look we also added staked glass door cabinets to some of the upper cabinets.
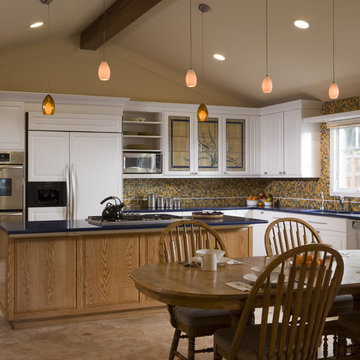
This is an example of a contemporary eat-in kitchen in San Francisco with raised-panel cabinets, white cabinets, multi-coloured splashback, mosaic tile splashback, panelled appliances and blue benchtop.
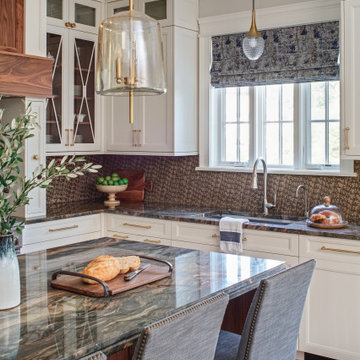
A mix of white painted and stained walnut cabinetry, with brass accents in the hardware and lighting - make this kitchen the showstopper in the house. Cezanne quartzite brings in color and movement to the countertops, and the brass mosaic backsplash adds texture and great visual interest to the walls.
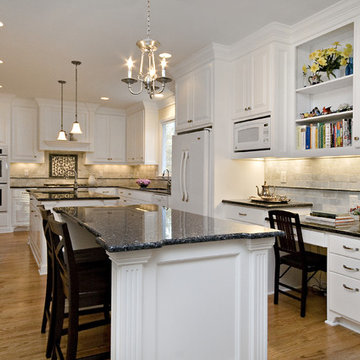
White cabinetry is always classic and this beautiful remodel completed in Durham is no exception. The hardwood floors run throughout the downstairs, tying the formal dining room, breakfast room, and living room all together. The soft cream walls offset the Blue Pearl granite countertops and white cabinets, making the space both inviting and elegant. Double islands allow guests to enjoy a nice glass of wine and a seat right in the kitchen while allowing the homeowners their own prep-island at the same time. The homeowners requested a kitchen built for entertaining for family and friends and this kitchen does not disappoint.
copyright 2011 marilyn peryer photography
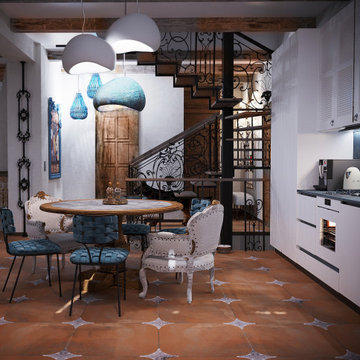
This is an example of a mediterranean kitchen in Moscow with an undermount sink, louvered cabinets, white cabinets, tile benchtops, blue splashback, porcelain splashback, white appliances, brown floor, blue benchtop and exposed beam.
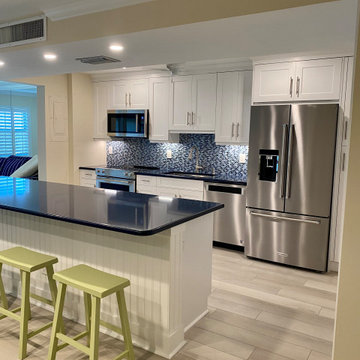
Photo of a mid-sized modern l-shaped kitchen pantry in Other with shaker cabinets, white cabinets, with island, quartz benchtops, blue benchtop, an undermount sink, blue splashback, matchstick tile splashback, stainless steel appliances, vinyl floors and brown floor.
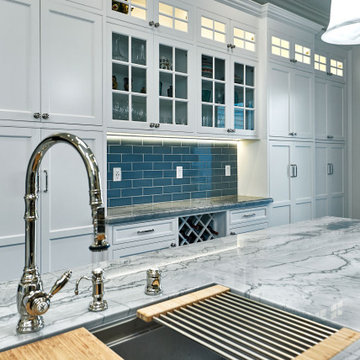
Photo of a large traditional u-shaped kitchen pantry in San Francisco with a triple-bowl sink, beaded inset cabinets, white cabinets, quartzite benchtops, blue splashback, ceramic splashback, panelled appliances, porcelain floors, with island, grey floor and blue benchtop.
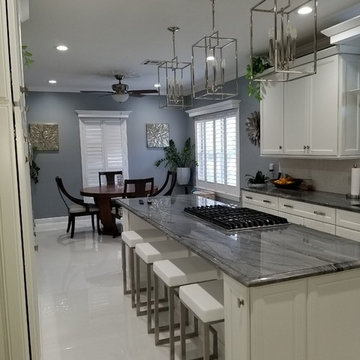
Design ideas for a large contemporary l-shaped eat-in kitchen in New Orleans with an undermount sink, recessed-panel cabinets, white cabinets, quartzite benchtops, white splashback, porcelain splashback, stainless steel appliances, porcelain floors, with island, white floor and blue benchtop.
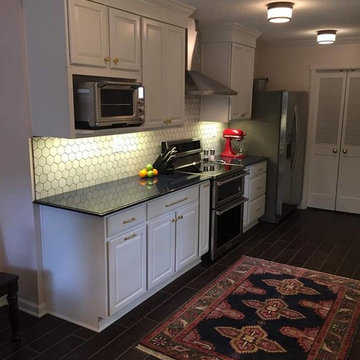
An older Germantown home is given a makeover for the new millennium that includes just a hint in Millennial Pink. 21st century amenities like a double oven range, french door refrigerator, and large storage pantry will stand the test of time.
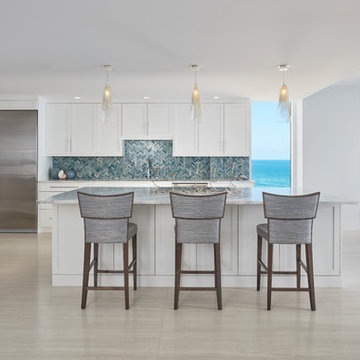
Brantley Photography
Inspiration for a large transitional single-wall open plan kitchen in Miami with a single-bowl sink, shaker cabinets, white cabinets, quartzite benchtops, blue splashback, glass tile splashback, stainless steel appliances, porcelain floors, with island and blue benchtop.
Inspiration for a large transitional single-wall open plan kitchen in Miami with a single-bowl sink, shaker cabinets, white cabinets, quartzite benchtops, blue splashback, glass tile splashback, stainless steel appliances, porcelain floors, with island and blue benchtop.
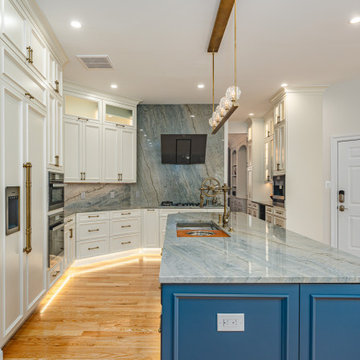
Design ideas for a mid-sized l-shaped eat-in kitchen in DC Metro with a single-bowl sink, shaker cabinets, white cabinets, quartzite benchtops, blue splashback, engineered quartz splashback, white appliances, with island and blue benchtop.
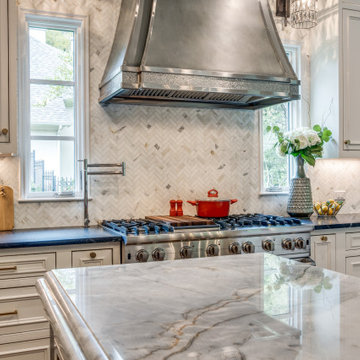
This is an example of a mid-sized traditional u-shaped eat-in kitchen in Dallas with quartzite benchtops, blue benchtop, a farmhouse sink, beaded inset cabinets, white cabinets, white splashback, marble splashback, stainless steel appliances, medium hardwood floors and with island.
Kitchen with White Cabinets and Blue Benchtop Design Ideas
2