Kitchen with White Cabinets and Blue Splashback Design Ideas
Refine by:
Budget
Sort by:Popular Today
101 - 120 of 23,292 photos
Item 1 of 3
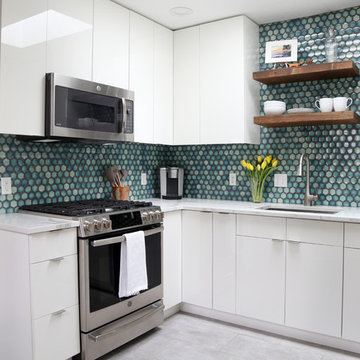
The installation of a skylight floods the space with natural light.
photo by Myndi Pressly
Inspiration for a small midcentury u-shaped kitchen in Denver with an undermount sink, flat-panel cabinets, white cabinets, quartzite benchtops, blue splashback, porcelain splashback, stainless steel appliances, ceramic floors, grey floor and white benchtop.
Inspiration for a small midcentury u-shaped kitchen in Denver with an undermount sink, flat-panel cabinets, white cabinets, quartzite benchtops, blue splashback, porcelain splashback, stainless steel appliances, ceramic floors, grey floor and white benchtop.
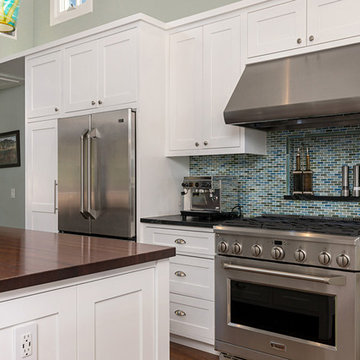
Beach style l-shaped open plan kitchen in Orange County with a farmhouse sink, shaker cabinets, white cabinets, granite benchtops, blue splashback, glass tile splashback, stainless steel appliances, medium hardwood floors, with island, brown floor and black benchtop.
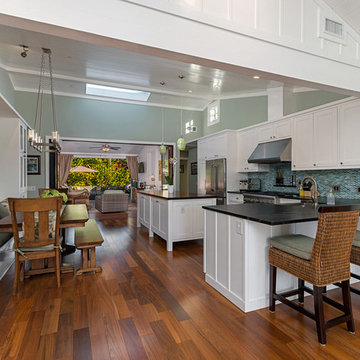
Design ideas for a beach style l-shaped open plan kitchen in Orange County with a farmhouse sink, shaker cabinets, white cabinets, granite benchtops, blue splashback, glass tile splashback, stainless steel appliances, medium hardwood floors, with island, brown floor and black benchtop.
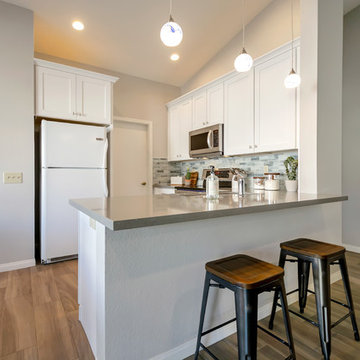
Kitchen remodel completed In Chandler, AZ! Our clients were inspired by the Beautiful AZ Desert for their new space! We started by removing all of the cabinets, linoleum and carpet flooring, lowering the island peninsula to one level, and removing the lighting including the fluorescent lights above the kitchen. Putting it back together, we added six Can lights, pendants and a new chandelier for a bright open space. White shaker cabinetry was installed and topped with a beautiful Grigio Nube Quartz. The backsplash gives a pop of color with the Mariners Cove glass mosaic tile. Finally, we completed the space with the BEAUTIFUL 8x32 Sav Wood Tortora porcelain wood look tile throughout the kitchen and living area.
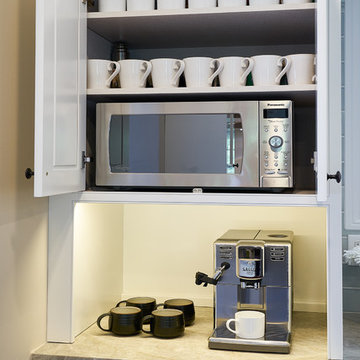
This Coffee station was a request of the homeowner. We also made room for a basic microwave to be concealed behind the cabinet doors. Drawers below house the coffee supplies while the cup are stored up above.
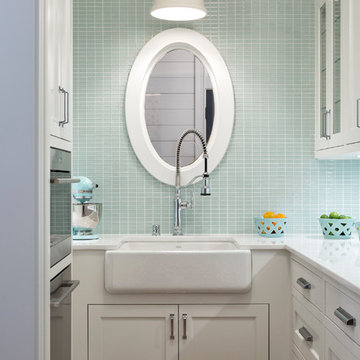
Landmark Photography
Inspiration for a small beach style u-shaped kitchen in Minneapolis with a farmhouse sink, shaker cabinets, white cabinets, blue splashback, glass tile splashback, light hardwood floors and white benchtop.
Inspiration for a small beach style u-shaped kitchen in Minneapolis with a farmhouse sink, shaker cabinets, white cabinets, blue splashback, glass tile splashback, light hardwood floors and white benchtop.
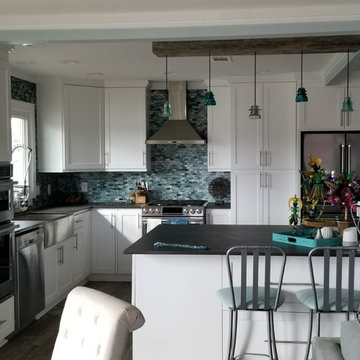
Large country u-shaped eat-in kitchen in Houston with a farmhouse sink, shaker cabinets, white cabinets, quartz benchtops, blue splashback, glass tile splashback, stainless steel appliances, porcelain floors, with island, beige floor and black benchtop.
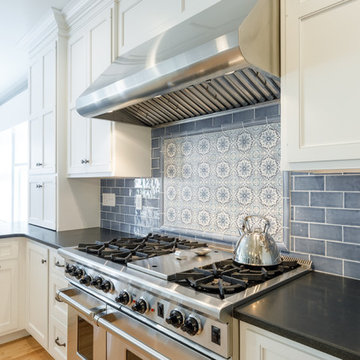
Complete renovation of a colonial home in Villanova. We installed custom millwork, moulding and coffered ceilings throughout the house. The stunning two-story foyer features custom millwork and moulding with raised panels, and mahogany stair rail and front door. The brand-new kitchen has a clean look with black granite counters and a European, crackled blue subway tile back splash. The large island has seating and storage. The master bathroom is a classic gray, with Carrera marble floors and a unique Carrera marble shower.
RUDLOFF Custom Builders has won Best of Houzz for Customer Service in 2014, 2015 2016 and 2017. We also were voted Best of Design in 2016, 2017 and 2018, which only 2% of professionals receive. Rudloff Custom Builders has been featured on Houzz in their Kitchen of the Week, What to Know About Using Reclaimed Wood in the Kitchen as well as included in their Bathroom WorkBook article. We are a full service, certified remodeling company that covers all of the Philadelphia suburban area. This business, like most others, developed from a friendship of young entrepreneurs who wanted to make a difference in their clients’ lives, one household at a time. This relationship between partners is much more than a friendship. Edward and Stephen Rudloff are brothers who have renovated and built custom homes together paying close attention to detail. They are carpenters by trade and understand concept and execution. RUDLOFF CUSTOM BUILDERS will provide services for you with the highest level of professionalism, quality, detail, punctuality and craftsmanship, every step of the way along our journey together.
Specializing in residential construction allows us to connect with our clients early in the design phase to ensure that every detail is captured as you imagined. One stop shopping is essentially what you will receive with RUDLOFF CUSTOM BUILDERS from design of your project to the construction of your dreams, executed by on-site project managers and skilled craftsmen. Our concept: envision our client’s ideas and make them a reality. Our mission: CREATING LIFETIME RELATIONSHIPS BUILT ON TRUST AND INTEGRITY.
Photo Credit: JMB Photoworks
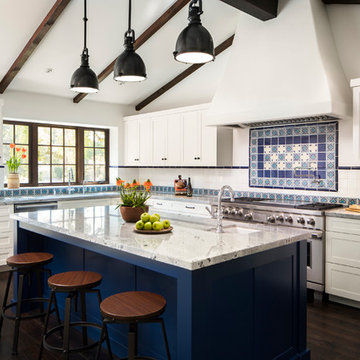
Kitchen
Architect: Thompson Naylor
Interior Design: Shannon Scott Design
Photography: Jason Rick
Inspiration for a mid-sized traditional galley separate kitchen in Santa Barbara with a farmhouse sink, recessed-panel cabinets, white cabinets, granite benchtops, blue splashback, ceramic splashback, stainless steel appliances, dark hardwood floors, with island, brown floor and grey benchtop.
Inspiration for a mid-sized traditional galley separate kitchen in Santa Barbara with a farmhouse sink, recessed-panel cabinets, white cabinets, granite benchtops, blue splashback, ceramic splashback, stainless steel appliances, dark hardwood floors, with island, brown floor and grey benchtop.
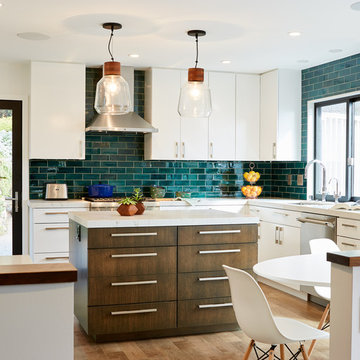
Design ideas for a mid-sized contemporary l-shaped eat-in kitchen in San Francisco with an undermount sink, flat-panel cabinets, white cabinets, blue splashback, subway tile splashback, stainless steel appliances, medium hardwood floors, with island, brown floor, white benchtop and quartz benchtops.
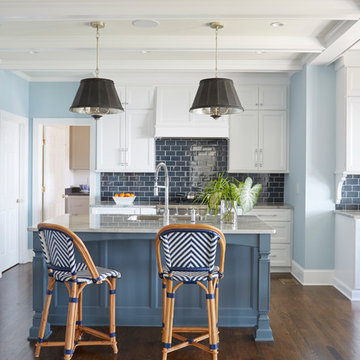
Mike Kaskel
Inspiration for a mid-sized beach style l-shaped open plan kitchen in Jacksonville with a single-bowl sink, white cabinets, quartzite benchtops, blue splashback, panelled appliances, medium hardwood floors, with island, brown floor, recessed-panel cabinets and subway tile splashback.
Inspiration for a mid-sized beach style l-shaped open plan kitchen in Jacksonville with a single-bowl sink, white cabinets, quartzite benchtops, blue splashback, panelled appliances, medium hardwood floors, with island, brown floor, recessed-panel cabinets and subway tile splashback.
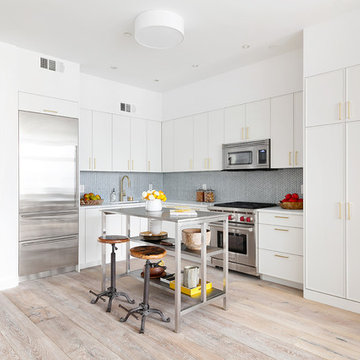
Contemporary l-shaped kitchen in New York with flat-panel cabinets, white cabinets, blue splashback, stainless steel appliances, light hardwood floors and with island.
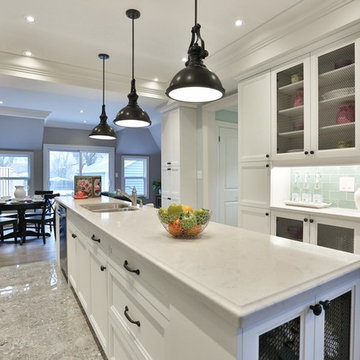
Photo of a mid-sized transitional galley kitchen in Toronto with shaker cabinets, white cabinets, subway tile splashback, stainless steel appliances, with island, an undermount sink, solid surface benchtops, blue splashback and grey floor.
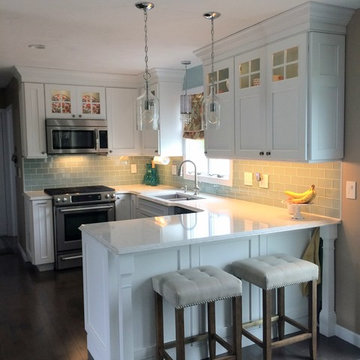
Photo of a mid-sized transitional u-shaped eat-in kitchen in Providence with an undermount sink, flat-panel cabinets, white cabinets, quartz benchtops, blue splashback, glass tile splashback, stainless steel appliances, dark hardwood floors, a peninsula and brown floor.
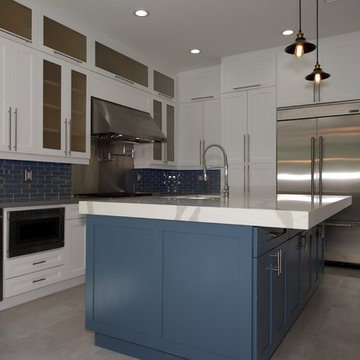
Transitional kitchen with statement island
This is an example of a large transitional l-shaped eat-in kitchen in Miami with a drop-in sink, shaker cabinets, white cabinets, quartzite benchtops, blue splashback, glass tile splashback, stainless steel appliances, ceramic floors, with island and grey floor.
This is an example of a large transitional l-shaped eat-in kitchen in Miami with a drop-in sink, shaker cabinets, white cabinets, quartzite benchtops, blue splashback, glass tile splashback, stainless steel appliances, ceramic floors, with island and grey floor.
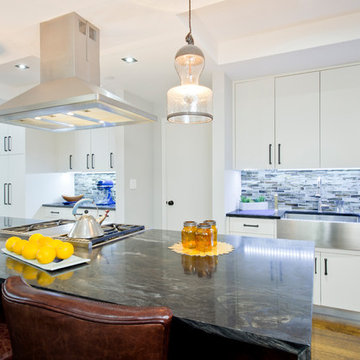
Custom open kitchen. My clients entertain a great deal and needed a kitchen that was a main feature in the apartment.
It is a very eclectic use of materials and periods; glass back splash tile, water fall counters, recessed flat paneled cabinets and vintage french hand blown glass with mesh and mercury pendants.
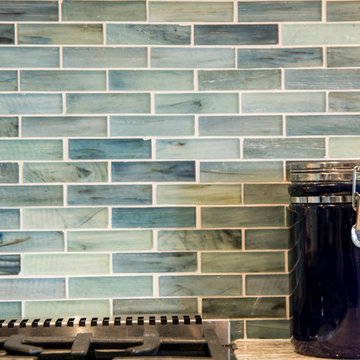
Beautiful Coastal Style kitchen with beverage bar.
Inspiration for a large beach style l-shaped open plan kitchen in Tampa with an undermount sink, raised-panel cabinets, white cabinets, marble benchtops, blue splashback, ceramic splashback, stainless steel appliances, light hardwood floors, with island and brown floor.
Inspiration for a large beach style l-shaped open plan kitchen in Tampa with an undermount sink, raised-panel cabinets, white cabinets, marble benchtops, blue splashback, ceramic splashback, stainless steel appliances, light hardwood floors, with island and brown floor.
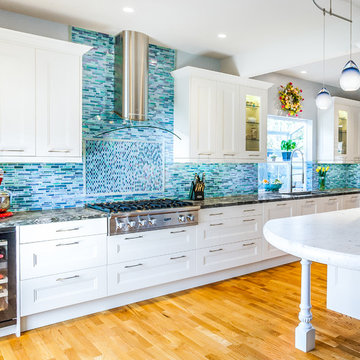
The open design of the kitchen combined with white shaker cabinets and light hardwood floors maximize the natural light throughout the space.
Photo of a mid-sized beach style galley kitchen in San Francisco with a single-bowl sink, shaker cabinets, white cabinets, granite benchtops, blue splashback, mosaic tile splashback, stainless steel appliances, light hardwood floors and a peninsula.
Photo of a mid-sized beach style galley kitchen in San Francisco with a single-bowl sink, shaker cabinets, white cabinets, granite benchtops, blue splashback, mosaic tile splashback, stainless steel appliances, light hardwood floors and a peninsula.
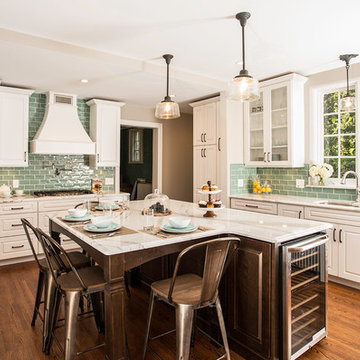
In this 1905 Tudor home, the intent of this design was to take advantage of the classic architecture of the home and incorporate modern conveniences.
Located in the Joseph Berry Subdivision in Detroit, this stellar home presented several design challenges. The most difficult challenge to overcome was the 11” slope from one end of the kitchen to the other, caused by 110 years of settling. All new floor joists were installed and the floor by the side door was then recessed down one step. This created a cozy nook when you first enter the kitchen. A tiered ceiling with strategically planned cabinetry heights and crown molding concealed the slope of the walls at the ceiling level.
The second challenge in this historic home was the awkward foot print of the kitchen. It’s likely that this kitchen had a butler’s pantry originally. However it was remodeled sometime in the 70’s and all original character was erased. Clever pantry storage was added to an awkward corner creating a space that mimicked the essence of a butler’s pantry, while providing storage desired in kitchens today.
Keeping the large footprint of the kitchen presented obstacles with the working triangle; the distance from the sink to the cooktop is several feet. The solution was installation of a pot filler over the cooktop that added convenience and elegance (not sure about this word). Not everything in this project was a challenge; the discovery of a brick chimney hiding behind plaster was a welcome surprise and brought character back honoring the historic charm of this beautiful home.
Kitchen Designer: Rebekah Tull of Whiski Kitchen Design Studio
Remodeling Contractor: Renaissance Restorations, Inc.
Counter Top Fabricator: Lakeside Solid Surfaces - Cambria
Cabinetry: Legacy Crafted Cabinets
Photographer: Shermin Photography
Lighting: Rejuvenation
Tile: TileBar.com
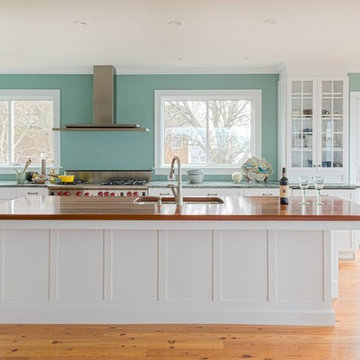
Seattle
Style: Beach Style
Room: Kitchen
Material: Paint Grade
Finish: Snowdrift 'Matte'
Dealer: The Cabinetry - MA
Photographer: Colleen Dolan
Inspiration for a mid-sized beach style galley eat-in kitchen in New York with a double-bowl sink, shaker cabinets, white cabinets, granite benchtops, blue splashback, stainless steel appliances, medium hardwood floors and with island.
Inspiration for a mid-sized beach style galley eat-in kitchen in New York with a double-bowl sink, shaker cabinets, white cabinets, granite benchtops, blue splashback, stainless steel appliances, medium hardwood floors and with island.
Kitchen with White Cabinets and Blue Splashback Design Ideas
6