Kitchen with White Cabinets and Brown Benchtop Design Ideas
Refine by:
Budget
Sort by:Popular Today
21 - 40 of 10,822 photos
Item 1 of 3
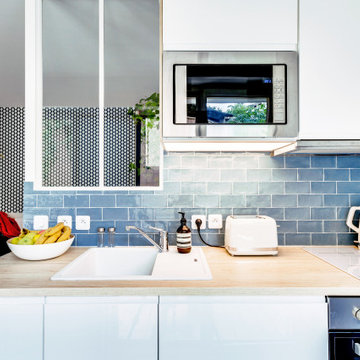
L'ancienne petite kitchenette et devenue une vraie cuisine entièrement équipée.
Inspiration for a small scandinavian single-wall open plan kitchen in Paris with a single-bowl sink, blue splashback, ceramic splashback, beaded inset cabinets, white cabinets, wood benchtops, stainless steel appliances, no island and brown benchtop.
Inspiration for a small scandinavian single-wall open plan kitchen in Paris with a single-bowl sink, blue splashback, ceramic splashback, beaded inset cabinets, white cabinets, wood benchtops, stainless steel appliances, no island and brown benchtop.
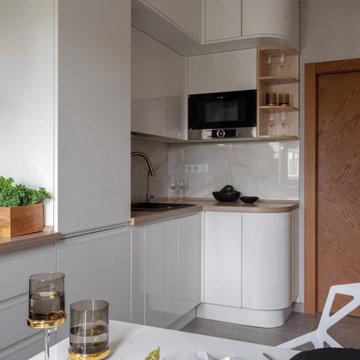
Contemporary l-shaped separate kitchen in Moscow with flat-panel cabinets, white cabinets, black appliances, grey floor, a drop-in sink, white splashback, no island and brown benchtop.
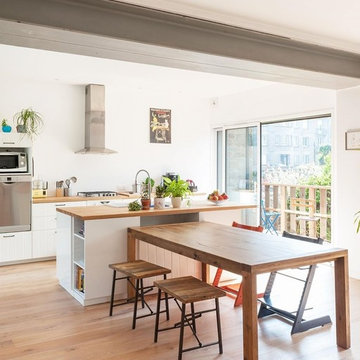
Projet d'agrandissement de maison
Large contemporary galley eat-in kitchen in Other with a drop-in sink, white cabinets, wood benchtops, stainless steel appliances, light hardwood floors, with island, flat-panel cabinets, white splashback, brown floor and brown benchtop.
Large contemporary galley eat-in kitchen in Other with a drop-in sink, white cabinets, wood benchtops, stainless steel appliances, light hardwood floors, with island, flat-panel cabinets, white splashback, brown floor and brown benchtop.
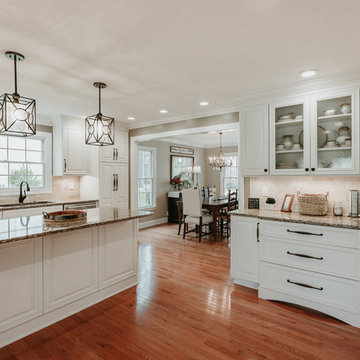
This is an example of a mid-sized traditional l-shaped eat-in kitchen in Other with an undermount sink, raised-panel cabinets, white cabinets, granite benchtops, brown splashback, travertine splashback, stainless steel appliances, light hardwood floors, with island and brown benchtop.
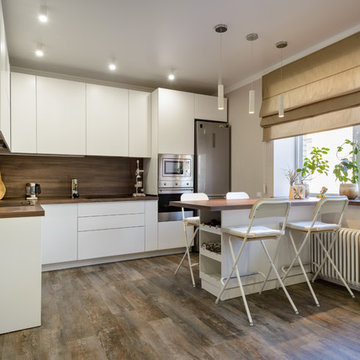
Photo of a large contemporary l-shaped open plan kitchen in Novosibirsk with a drop-in sink, flat-panel cabinets, white cabinets, wood benchtops, brown splashback, timber splashback, stainless steel appliances, vinyl floors, with island, brown floor and brown benchtop.
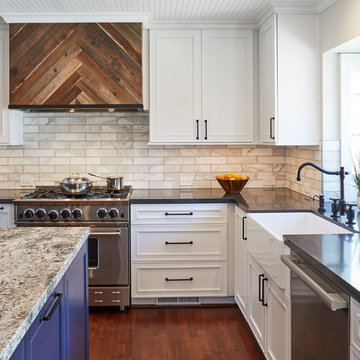
This old home is in a trendy part of town and needed a kitchen to match its stylish owners and surrounding. For this space, we opted to focus on materials and finishes as the “look at me” items such as the custom vent hood surround, the island countertop, and the bead board ceiling. Mixing textures and colors also helps add dimension making it feel like it’s both “new” and true to the era of the home.
Photos By: Michael Kaskel Photography
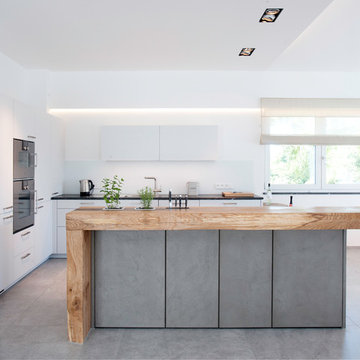
Photo of a contemporary l-shaped kitchen in Munich with a drop-in sink, flat-panel cabinets, white cabinets, wood benchtops, white splashback, black appliances, with island, grey floor and brown benchtop.
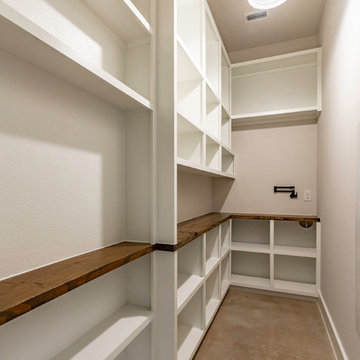
Design ideas for a small country l-shaped separate kitchen in Austin with open cabinets, white cabinets, wood benchtops, concrete floors, beige floor and brown benchtop.
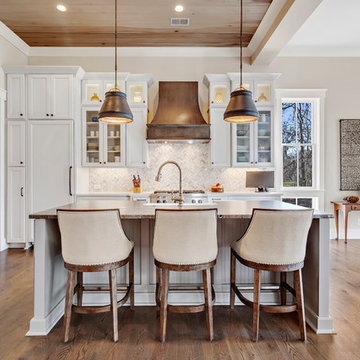
Cabinets: Centerpoint
Black splash: Savannah Surfaces
Perimeter: Caesarstone
Island Countertop: Precision Granite & Marble- Cygnus Leather
Appliances: Ferguson, Kitchenaid
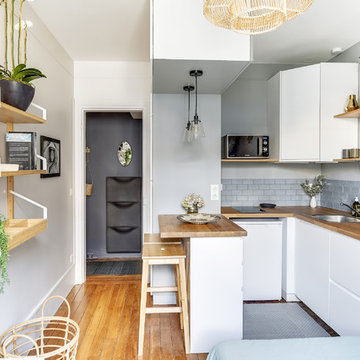
Inspiration for a mid-sized contemporary u-shaped open plan kitchen in Paris with flat-panel cabinets, white cabinets, wood benchtops, grey splashback, brown floor, brown benchtop, an undermount sink, ceramic splashback, stainless steel appliances, light hardwood floors and no island.
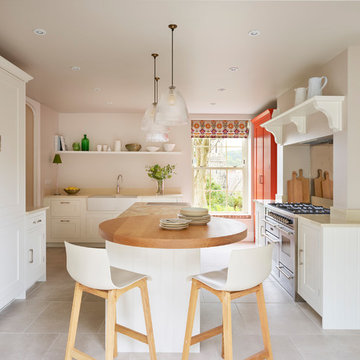
This is an example of a transitional u-shaped separate kitchen in London with a farmhouse sink, shaker cabinets, white cabinets, wood benchtops, stainless steel appliances, with island, beige floor and brown benchtop.
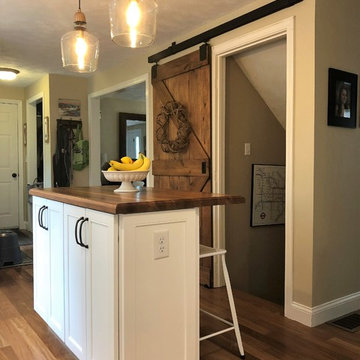
This is an example of a mid-sized country l-shaped eat-in kitchen in Boston with a farmhouse sink, shaker cabinets, white cabinets, wood benchtops, white splashback, porcelain splashback, stainless steel appliances, medium hardwood floors, with island, multi-coloured floor and brown benchtop.
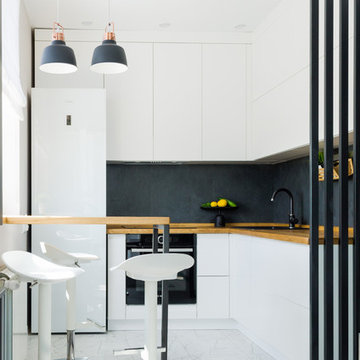
Компактная зона кухни оснащена все необходимым. Удалось даже организовать небольшую барную стойку.
Фотограф: Лена Швоева
Design ideas for a small contemporary l-shaped open plan kitchen in Other with flat-panel cabinets, white cabinets, wood benchtops, black splashback, porcelain splashback, white floor, a drop-in sink, black appliances and brown benchtop.
Design ideas for a small contemporary l-shaped open plan kitchen in Other with flat-panel cabinets, white cabinets, wood benchtops, black splashback, porcelain splashback, white floor, a drop-in sink, black appliances and brown benchtop.
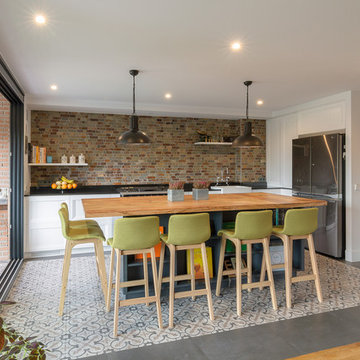
Arquitecto Arancha Riestra
Contemporary l-shaped kitchen in Madrid with a farmhouse sink, flat-panel cabinets, white cabinets, wood benchtops, brown splashback, stainless steel appliances, with island, multi-coloured floor and brown benchtop.
Contemporary l-shaped kitchen in Madrid with a farmhouse sink, flat-panel cabinets, white cabinets, wood benchtops, brown splashback, stainless steel appliances, with island, multi-coloured floor and brown benchtop.
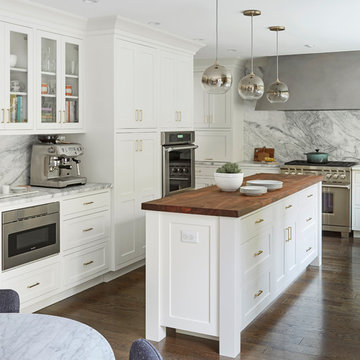
Free ebook, Creating the Ideal Kitchen. DOWNLOAD NOW
Working with this Glen Ellyn client was so much fun the first time around, we were thrilled when they called to say they were considering moving across town and might need some help with a bit of design work at the new house.
The kitchen in the new house had been recently renovated, but it was not exactly what they wanted. What started out as a few tweaks led to a pretty big overhaul of the kitchen, mudroom and laundry room. Luckily, we were able to use re-purpose the old kitchen cabinetry and custom island in the remodeling of the new laundry room — win-win!
As parents of two young girls, it was important for the homeowners to have a spot to store equipment, coats and all the “behind the scenes” necessities away from the main part of the house which is a large open floor plan. The existing basement mudroom and laundry room had great bones and both rooms were very large.
To make the space more livable and comfortable, we laid slate tile on the floor and added a built-in desk area, coat/boot area and some additional tall storage. We also reworked the staircase, added a new stair runner, gave a facelift to the walk-in closet at the foot of the stairs, and built a coat closet. The end result is a multi-functional, large comfortable room to come home to!
Just beyond the mudroom is the new laundry room where we re-used the cabinets and island from the original kitchen. The new laundry room also features a small powder room that used to be just a toilet in the middle of the room.
You can see the island from the old kitchen that has been repurposed for a laundry folding table. The other countertops are maple butcherblock, and the gold accents from the other rooms are carried through into this room. We were also excited to unearth an existing window and bring some light into the room.
Designed by: Susan Klimala, CKD, CBD
Photography by: Michael Alan Kaskel
For more information on kitchen and bath design ideas go to: www.kitchenstudio-ge.com
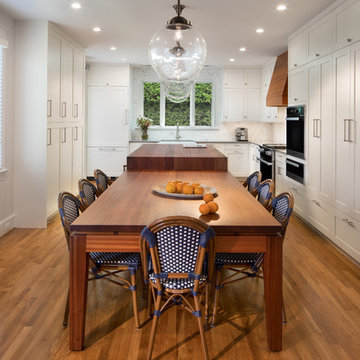
Inspiration for a large transitional u-shaped eat-in kitchen in DC Metro with white cabinets, wood benchtops, grey splashback, stone tile splashback, panelled appliances, with island, brown floor, shaker cabinets, medium hardwood floors and brown benchtop.
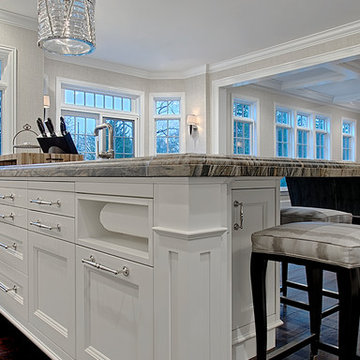
Northfield IL kitchen remodel with custom built island has Integrated paper towel holder. Open layout combines kitchen with the family room. - Norman Sizemore- Photographer
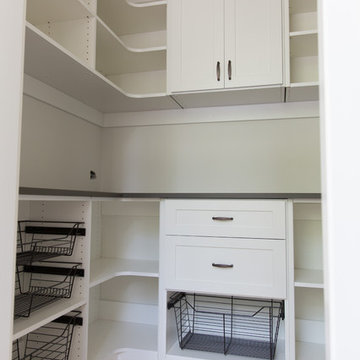
This pantry was completed in white with shaker style drawers and doors and oil rubbed bronze hardware. The counter top is a matte finish to match the hardware. Corner shelves maximize the space with wire storage baskets for more diversity and functionality. There are also vertical storage shelves for large baking sheets or serving plates.
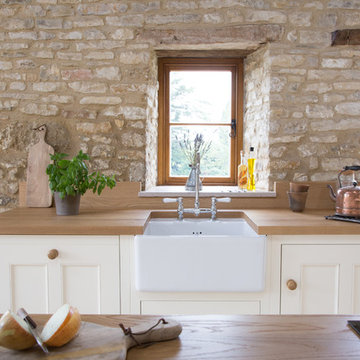
Photo of a large country u-shaped open plan kitchen in Other with a farmhouse sink, white cabinets, wood benchtops, ceramic floors, with island, beaded inset cabinets, stainless steel appliances and brown benchtop.
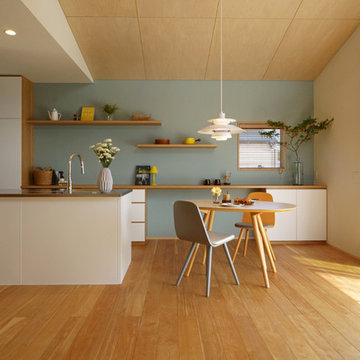
北欧インテリアで統一した室内は、水まわりと各部屋·クローゼットを回遊できる動線です。
Photo of a scandinavian galley open plan kitchen in Other with an integrated sink, flat-panel cabinets, white cabinets, stainless steel benchtops, medium hardwood floors, a peninsula, brown floor and brown benchtop.
Photo of a scandinavian galley open plan kitchen in Other with an integrated sink, flat-panel cabinets, white cabinets, stainless steel benchtops, medium hardwood floors, a peninsula, brown floor and brown benchtop.
Kitchen with White Cabinets and Brown Benchtop Design Ideas
2