Kitchen with White Cabinets and Brown Benchtop Design Ideas
Refine by:
Budget
Sort by:Popular Today
141 - 160 of 10,822 photos
Item 1 of 3
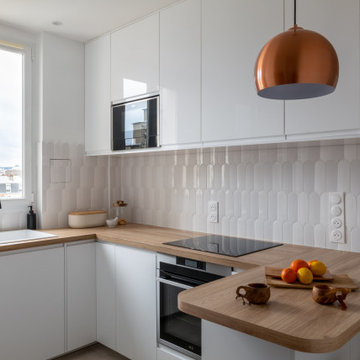
Cet appartement de 65m2 situé dans un immeuble de style Art Déco au cœur du quartier familial de la rue du Commerce à Paris n’avait pas connu de travaux depuis plus de vingt ans. Initialement doté d’une seule chambre, le pré requis des clients qui l’ont acquis était d’avoir une seconde chambre, et d’ouvrir les espaces afin de mettre en valeur la lumière naturelle traversante. Une grande modernisation s’annonce alors : ouverture du volume de la cuisine sur l’espace de circulation, création d’une chambre parentale tout en conservant un espace salon séjour généreux, rénovation complète de la salle d’eau et de la chambre enfant, le tout en créant le maximum de rangements intégrés possible. Un joli défi relevé par Ameo Concept pour cette transformation totale, où optimisation spatiale et ambiance scandinave se combinent tout en douceur.
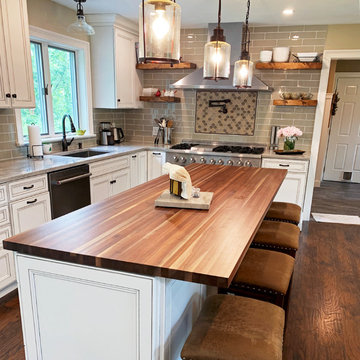
"This is the focal point of my new kitchen and everyone who enters the door remarks on its beauty!!! Could not be happier :)" Melanie
Inspiration for a mid-sized modern l-shaped eat-in kitchen in Other with an undermount sink, recessed-panel cabinets, white cabinets, wood benchtops, beige splashback, ceramic splashback, stainless steel appliances, dark hardwood floors, with island, brown floor and brown benchtop.
Inspiration for a mid-sized modern l-shaped eat-in kitchen in Other with an undermount sink, recessed-panel cabinets, white cabinets, wood benchtops, beige splashback, ceramic splashback, stainless steel appliances, dark hardwood floors, with island, brown floor and brown benchtop.
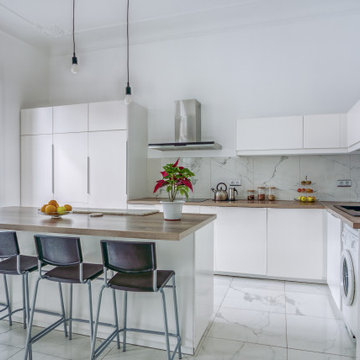
This is an example of a contemporary l-shaped kitchen in Nice with a drop-in sink, flat-panel cabinets, white cabinets, wood benchtops, white splashback, panelled appliances, with island, white floor and brown benchtop.
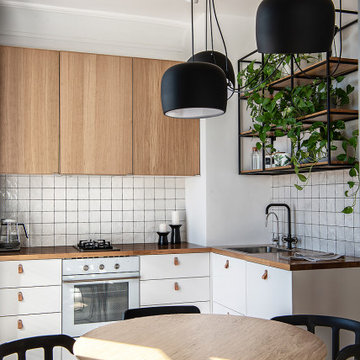
Design ideas for a scandinavian l-shaped open plan kitchen in Moscow with flat-panel cabinets, white cabinets, white splashback, white appliances, light hardwood floors, no island, beige floor and brown benchtop.
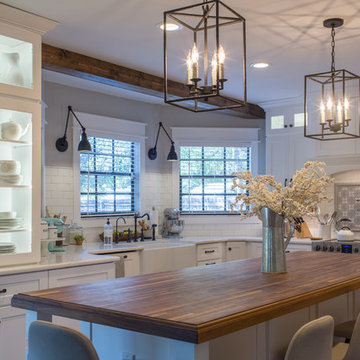
Photo Credit: Brandi Image Photography
Our Modern Farmhouse Style reflects in our own personal kitchen and working showroom. The warmth of the Walnut Butcher Block sets the scene for gathering and also for long baking sessions. The Silestone Quartz countertop around the perimeter makes it for easy clean up - especially around the range area. That heavy cooking zone features a custom PPKD built wood hood with all the detailing in the crown molding. The glass hutch serves as a perfect every day dish cabinet, while glass on the range wall also helps to lighten up the heavy load. The Farmhouse sink provides a beautiful clean-up station with the bridge faucet to add beauty and tradition. The purifier is strategically set up near the coffee station for early morning risers. The refrigerator is built into an old walkway that was under-used and it provides the perfect spot to house a hard working appliance. The dishwasher is paneled and tucked away beside the sink while the double pull-out trash is also camoflauged adjacent to the sink.
We welcome you to make your Design Consult Appointment today so you can come and see the beauty, quality, and special touches we will put in your home, as we did with ours.
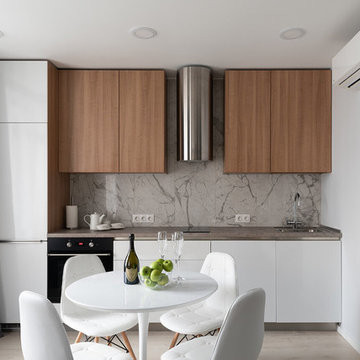
Inspiration for a contemporary single-wall eat-in kitchen in Saint Petersburg with a drop-in sink, flat-panel cabinets, white cabinets, grey splashback, beige floor and brown benchtop.
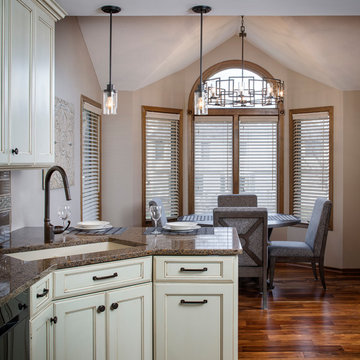
Photographer: Chipper Hatter
Angled Corner Sink
Inspiration for a mid-sized traditional l-shaped eat-in kitchen in Omaha with a single-bowl sink, glass-front cabinets, white cabinets, quartz benchtops, beige splashback, subway tile splashback, stainless steel appliances, medium hardwood floors, a peninsula, brown floor and brown benchtop.
Inspiration for a mid-sized traditional l-shaped eat-in kitchen in Omaha with a single-bowl sink, glass-front cabinets, white cabinets, quartz benchtops, beige splashback, subway tile splashback, stainless steel appliances, medium hardwood floors, a peninsula, brown floor and brown benchtop.
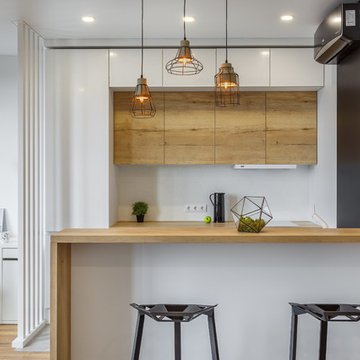
This is an example of a contemporary galley open plan kitchen in Moscow with flat-panel cabinets, white cabinets, wood benchtops, white splashback, a peninsula and brown benchtop.
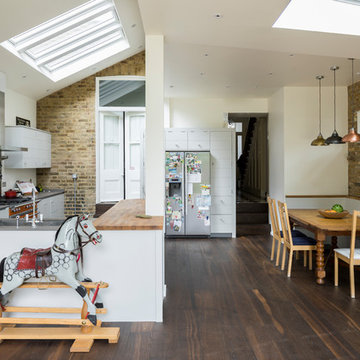
Chris Snook
This is an example of a mid-sized contemporary u-shaped open plan kitchen in London with a drop-in sink, flat-panel cabinets, white cabinets, wood benchtops, dark hardwood floors, brown floor and brown benchtop.
This is an example of a mid-sized contemporary u-shaped open plan kitchen in London with a drop-in sink, flat-panel cabinets, white cabinets, wood benchtops, dark hardwood floors, brown floor and brown benchtop.
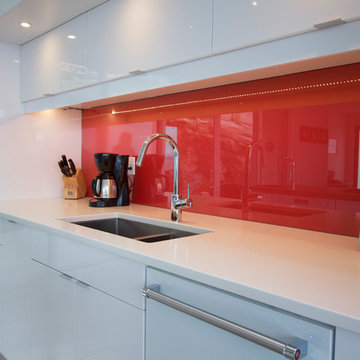
The clients requested a kitchen that was simple, flush and had that built-in feel. This kitchen achieves that and so much more with the fabulously multi-tasking island, and the fun red splash back.
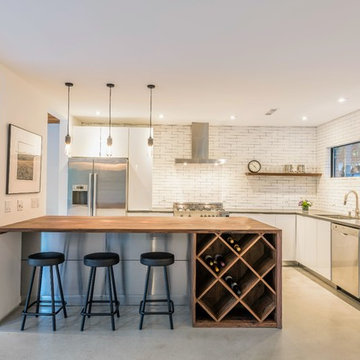
Photo of a mid-sized contemporary u-shaped eat-in kitchen in Los Angeles with an undermount sink, flat-panel cabinets, white cabinets, wood benchtops, white splashback, stainless steel appliances, concrete floors, a peninsula, grey floor, brown benchtop and subway tile splashback.
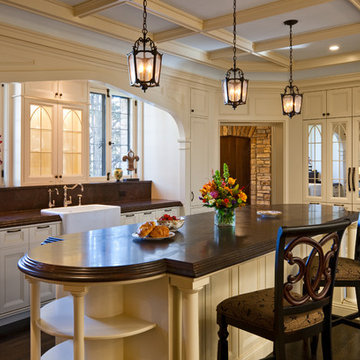
Design ideas for a mid-sized traditional single-wall separate kitchen in Minneapolis with a farmhouse sink, recessed-panel cabinets, brown splashback, dark hardwood floors, with island, white cabinets, quartz benchtops, stone slab splashback, panelled appliances, brown floor and brown benchtop.
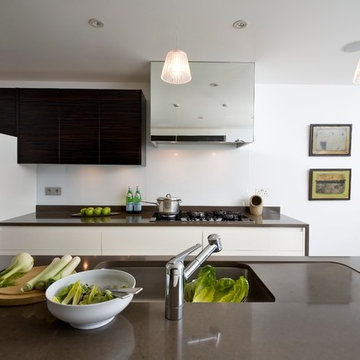
We worked closely with Mowlem & Co on the layout of the kitchen units and appliances, which feature a palette of white lacquer and wenge doors, reconstituted stone counters, and a mirrored extractor hood. Travertine floor slabs have been laid on piped underfloor heating.
Photographer: Bruce Hemming
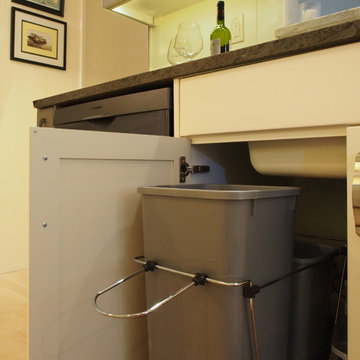
Tandem pull-out trash and recycling makes the most of the under sink storage.
Photo: A Kitchen That Works LLC
Photo of a small transitional galley separate kitchen in Seattle with a single-bowl sink, shaker cabinets, white cabinets, granite benchtops, stone slab splashback, stainless steel appliances, light hardwood floors, no island, brown splashback, brown floor and brown benchtop.
Photo of a small transitional galley separate kitchen in Seattle with a single-bowl sink, shaker cabinets, white cabinets, granite benchtops, stone slab splashback, stainless steel appliances, light hardwood floors, no island, brown splashback, brown floor and brown benchtop.
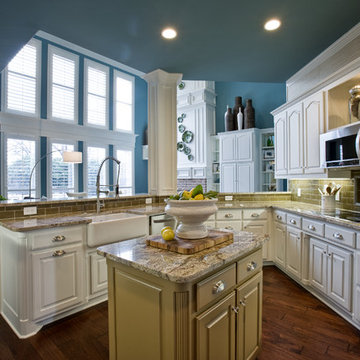
Design ideas for a large traditional u-shaped open plan kitchen in Dallas with subway tile splashback, a farmhouse sink, raised-panel cabinets, white cabinets, granite benchtops, brown splashback, dark hardwood floors, a peninsula, brown floor and brown benchtop.

Photo of a beach style l-shaped kitchen in Boston with an undermount sink, shaker cabinets, white cabinets, white splashback, with island, brown floor, brown benchtop and wood.

A deux pas du canal de l’Ourq dans le XIXè arrondissement de Paris, cet appartement était bien loin d’en être un. Surface vétuste et humide, corroborée par des problématiques structurelles importantes, le local ne présentait initialement aucun atout. Ce fut sans compter sur la faculté de projection des nouveaux acquéreurs et d’un travail important en amont du bureau d’étude Védia Ingéniérie, que cet appartement de 27m2 a pu se révéler. Avec sa forme rectangulaire et ses 3,00m de hauteur sous plafond, le potentiel de l’enveloppe architecturale offrait à l’équipe d’Ameo Concept un terrain de jeu bien prédisposé. Le challenge : créer un espace nuit indépendant et allier toutes les fonctionnalités d’un appartement d’une surface supérieure, le tout dans un esprit chaleureux reprenant les codes du « bohème chic ». Tout en travaillant les verticalités avec de nombreux rangements se déclinant jusqu’au faux plafond, une cuisine ouverte voit le jour avec son espace polyvalent dinatoire/bureau grâce à un plan de table rabattable, une pièce à vivre avec son canapé trois places, une chambre en second jour avec dressing, une salle d’eau attenante et un sanitaire séparé. Les surfaces en cannage se mêlent au travertin naturel, essences de chêne et zelliges aux nuances sables, pour un ensemble tout en douceur et caractère. Un projet clé en main pour cet appartement fonctionnel et décontracté destiné à la location.

Ensemble de mobiliers et habillages muraux pour un siège professionnel. Cet ensemble est composé d'habillages muraux et plafond en tasseaux chêne huilé avec led intégrées, différents claustras, une banque d'accueil avec inscriptions gravées, une kitchenette, meuble de rangements et divers plateaux.
Les mobiliers sont réalisé en mélaminé blanc et chêne kendal huilé afin de s'assortir au mieux aux tasseaux chêne véritable.

Inspiration for a mid-sized transitional u-shaped kitchen in Bilbao with an undermount sink, flat-panel cabinets, white cabinets, quartz benchtops, brown splashback, engineered quartz splashback, black appliances, ceramic floors, no island, blue floor and brown benchtop.

Photo of a mid-sized traditional u-shaped separate kitchen in Chicago with a drop-in sink, recessed-panel cabinets, white cabinets, wood benchtops, white splashback, ceramic splashback, white appliances, light hardwood floors, with island, brown floor, brown benchtop and wallpaper.
Kitchen with White Cabinets and Brown Benchtop Design Ideas
8