Kitchen with White Cabinets and Brown Splashback Design Ideas
Refine by:
Budget
Sort by:Popular Today
21 - 40 of 13,516 photos
Item 1 of 3
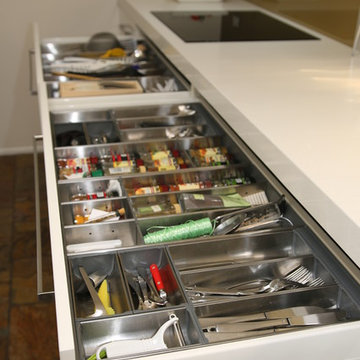
Brian Patterson
Large modern galley kitchen pantry in Sydney with an undermount sink, flat-panel cabinets, white cabinets, quartz benchtops, brown splashback, glass sheet splashback, stainless steel appliances, slate floors and no island.
Large modern galley kitchen pantry in Sydney with an undermount sink, flat-panel cabinets, white cabinets, quartz benchtops, brown splashback, glass sheet splashback, stainless steel appliances, slate floors and no island.
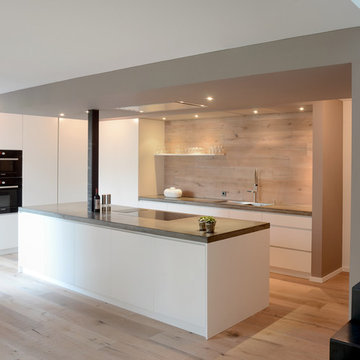
This is an example of a large modern open plan kitchen in Stuttgart with a double-bowl sink, flat-panel cabinets, white cabinets, light hardwood floors, with island, brown splashback and black appliances.
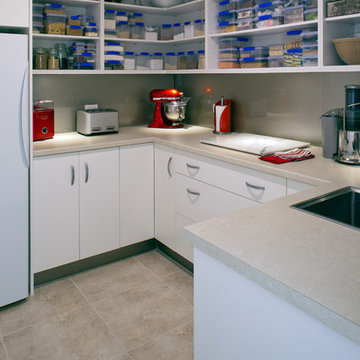
Walk-in pantry and scullery - big enough to house another fridge. The clients have used a more economical laminate for the benchtops in the scullery; colour very similar to the stone in the adjacent kitchen.
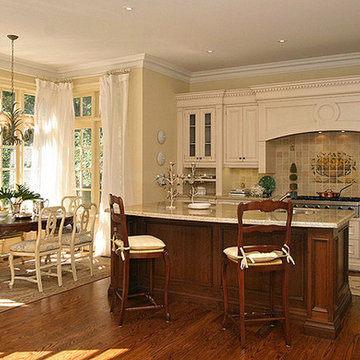
Breakfast bay and custom kitchen cabinetry
Design ideas for a large traditional l-shaped open plan kitchen in Toronto with an undermount sink, raised-panel cabinets, white cabinets, granite benchtops, brown splashback, ceramic splashback, panelled appliances, medium hardwood floors, with island and brown floor.
Design ideas for a large traditional l-shaped open plan kitchen in Toronto with an undermount sink, raised-panel cabinets, white cabinets, granite benchtops, brown splashback, ceramic splashback, panelled appliances, medium hardwood floors, with island and brown floor.
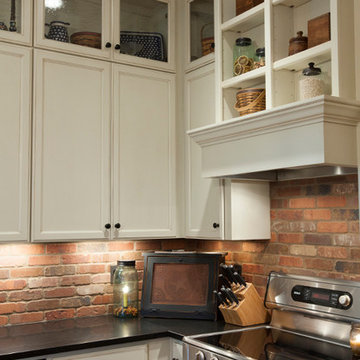
The home's kitchen mixes modern amenities with natural, old world charm to make the space welcoming, rich and tasteful. The browns and oranges of the brick backsplash are complemented by the natural hues of the wooden island. The white cabinets and bright lights offer a nice contrast.
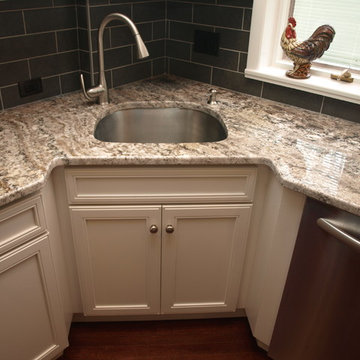
Corner sink doesn't allow any counter space to go unused!
Bob Gockeler
Small transitional l-shaped separate kitchen in Newark with a single-bowl sink, recessed-panel cabinets, white cabinets, granite benchtops, brown splashback, ceramic splashback, stainless steel appliances and dark hardwood floors.
Small transitional l-shaped separate kitchen in Newark with a single-bowl sink, recessed-panel cabinets, white cabinets, granite benchtops, brown splashback, ceramic splashback, stainless steel appliances and dark hardwood floors.
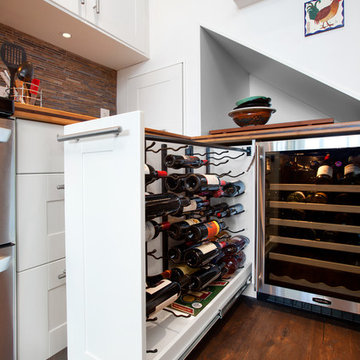
IKEA kitchen marvel:
Professional consultants, Dave & Karen like to entertain and truly maximized the practical with the aesthetically fun in this kitchen remodel of their Fairview condo in Vancouver B.C. With a budget of about $55,000 and 120 square feet, working with their contractor, Alair Homes, they took their time to thoughtfully design and focus their money where it would pay off in the reno. Karen wanted ample wine storage and Dave wanted a considerable liquor case. The result? A 3 foot deep custom pullout red wine rack that holds 40 bottles of red, nicely tucked in beside a white wine fridge that also holds another 40 bottles of white. They sourced a 140-year-old wrought iron gate that fit the wall space, and re-purposed it as a functional art piece to frame a custom 30 bottle whiskey shelf.
Durability and value were themes throughout the project. Bamboo laminated counter tops that wrap the entire kitchen and finish in a waterfall end are beautiful and sustainable. Contrasting with the dark reclaimed, hand hewn, wide plank wood floor and homestead enamel sink, its a wonderful blend of old and new. Nice appliance features include the European style Liebherr integrated fridge and instant hot water tap.
The original kitchen had Ikea cabinets and the owners wanted to keep the sleek styling and re-use the existing cabinets. They spent some time on Houzz and made their own idea book. Confident with good ideas, they set out to purchase additional Ikea cabinet pieces to create the new vision. Walls were moved and structural posts created to accommodate the new configuration. One area that was a challenge was at the end of the U shaped kitchen. There are stairs going to the loft and roof top deck (amazing views of downtown Vancouver!), and the stairs cut an angle through the cupboard area and created a void underneath them. Ideas like a cabinet man size door to a hidden room were contemplated, but in the end a unifying idea and space creator was decided on. Put in a custom appliance garage on rollers that is 3 feet deep and rolls into the void under the stairs, and is large enough to hide everything! And under the counter is room for the famous wine rack and cooler.
The result is a chic space that is comfy and inviting and keeps the urban flair the couple loves.
http://www.alairhomes.com/vancouver
©Ema Peter
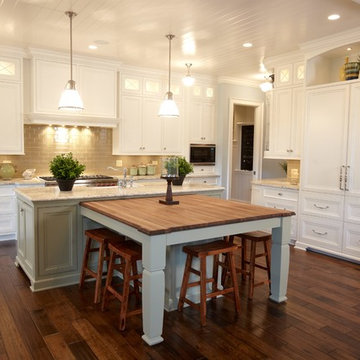
Great kitchen - island gathering
This is an example of a traditional kitchen in Chicago with recessed-panel cabinets, white cabinets and brown splashback.
This is an example of a traditional kitchen in Chicago with recessed-panel cabinets, white cabinets and brown splashback.
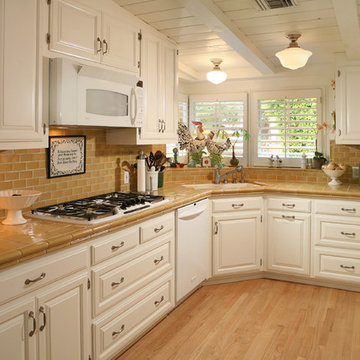
Photo of a traditional separate kitchen in Los Angeles with tile benchtops, white appliances, raised-panel cabinets, white cabinets, brown splashback and subway tile splashback.
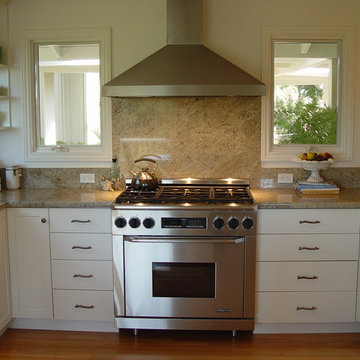
Photo of a traditional kitchen in San Francisco with stainless steel appliances, granite benchtops, white cabinets, brown splashback and stone slab splashback.
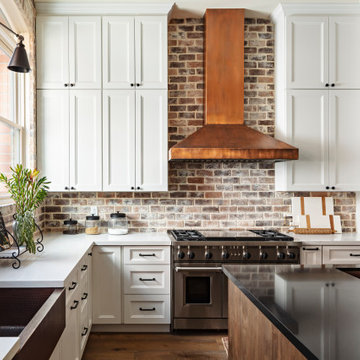
This is an example of a large transitional l-shaped eat-in kitchen in Phoenix with an undermount sink, white cabinets, quartz benchtops, brown splashback, brick splashback, stainless steel appliances, with island, recessed-panel cabinets, medium hardwood floors, brown floor and white benchtop.
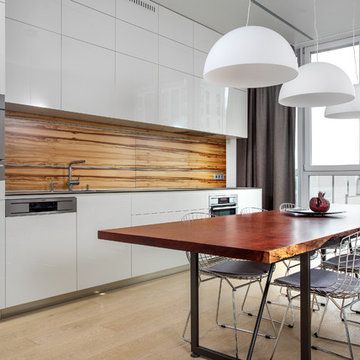
Проект кухни выполнен не как отдельно помещенный элемент в пространство кухни, а является неотъемлемой частью архитектуры стены. Белые глянцевые фасады увеличивают пространство, а фартук, выполненный из шпона ценной породы дерева - яркое нестандартное решение.
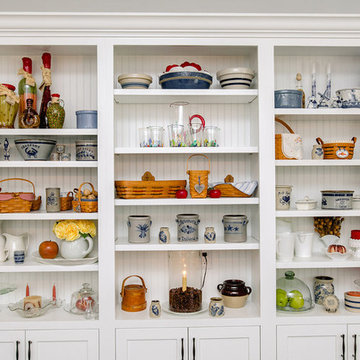
Kristopher Gerner
Mid-sized beach style galley eat-in kitchen in Other with an undermount sink, recessed-panel cabinets, white cabinets, granite benchtops, brown splashback, glass sheet splashback, stainless steel appliances, dark hardwood floors and with island.
Mid-sized beach style galley eat-in kitchen in Other with an undermount sink, recessed-panel cabinets, white cabinets, granite benchtops, brown splashback, glass sheet splashback, stainless steel appliances, dark hardwood floors and with island.
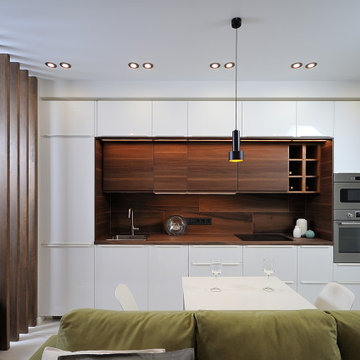
Кухня гостиная
This is an example of a mid-sized contemporary single-wall open plan kitchen in Moscow with a single-bowl sink, flat-panel cabinets, white cabinets, laminate benchtops, brown splashback, porcelain splashback, stainless steel appliances, porcelain floors, no island, white floor and brown benchtop.
This is an example of a mid-sized contemporary single-wall open plan kitchen in Moscow with a single-bowl sink, flat-panel cabinets, white cabinets, laminate benchtops, brown splashback, porcelain splashback, stainless steel appliances, porcelain floors, no island, white floor and brown benchtop.
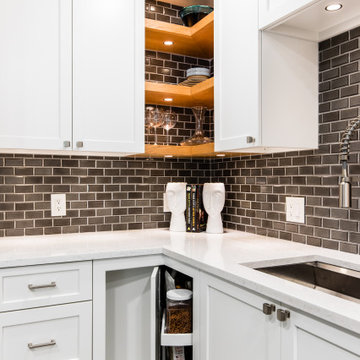
To maximize storage and functionality Renowned Renovation recommend child-prof- Safety Susan Cabinets
Photo of a small transitional u-shaped eat-in kitchen in Dallas with shaker cabinets, white cabinets, quartz benchtops, brown splashback, porcelain splashback, stainless steel appliances, porcelain floors, with island, multi-coloured floor and white benchtop.
Photo of a small transitional u-shaped eat-in kitchen in Dallas with shaker cabinets, white cabinets, quartz benchtops, brown splashback, porcelain splashback, stainless steel appliances, porcelain floors, with island, multi-coloured floor and white benchtop.
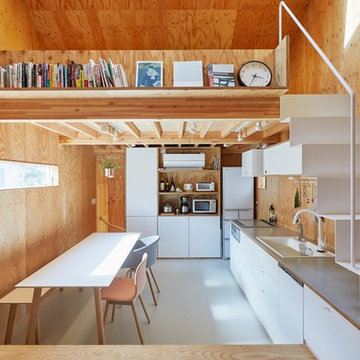
CLIENT // M
PROJECT TYPE // CONSTRUCTION
LOCATION // HATSUDAI, SHIBUYA-KU, TOKYO, JAPAN
FACILITY // RESIDENCE
GROSS CONSTRUCTION AREA // 71sqm
CONSTRUCTION AREA // 25sqm
RANK // 2 STORY
STRUCTURE // TIMBER FRAME STRUCTURE
PROJECT TEAM // TOMOKO SASAKI
STRUCTURAL ENGINEER // Tetsuya Tanaka Structural Engineers
CONSTRUCTOR // FUJI SOLAR HOUSE
YEAR // 2019
PHOTOGRAPHS // akihideMISHIMA
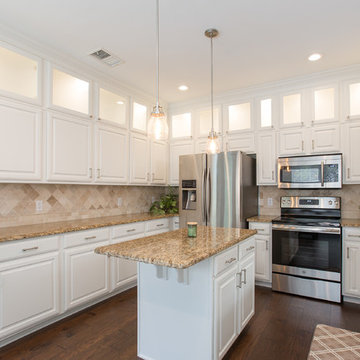
Photo of a mid-sized traditional u-shaped separate kitchen in Dallas with an undermount sink, raised-panel cabinets, white cabinets, granite benchtops, brown splashback, stone tile splashback, stainless steel appliances, dark hardwood floors, with island, brown floor and brown benchtop.
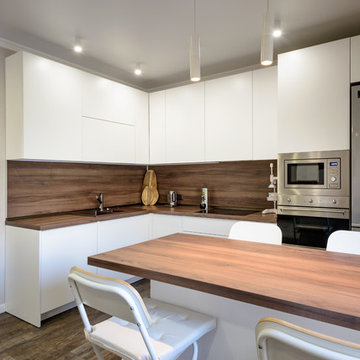
Photo of a large contemporary l-shaped open plan kitchen in Novosibirsk with a drop-in sink, flat-panel cabinets, white cabinets, wood benchtops, brown splashback, timber splashback, stainless steel appliances, vinyl floors, with island, brown floor and brown benchtop.
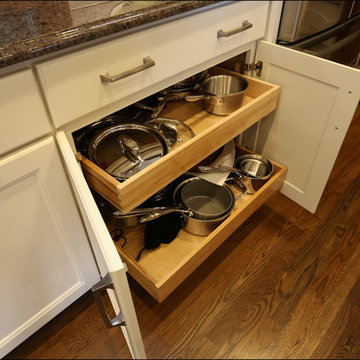
1980s Split level kitchen remodel in white with stainless and hardwood floors, cookware storage pullout shelves
Design ideas for a mid-sized transitional eat-in kitchen in Portland with an undermount sink, recessed-panel cabinets, white cabinets, granite benchtops, brown splashback, glass tile splashback, stainless steel appliances, medium hardwood floors, with island, brown floor and brown benchtop.
Design ideas for a mid-sized transitional eat-in kitchen in Portland with an undermount sink, recessed-panel cabinets, white cabinets, granite benchtops, brown splashback, glass tile splashback, stainless steel appliances, medium hardwood floors, with island, brown floor and brown benchtop.
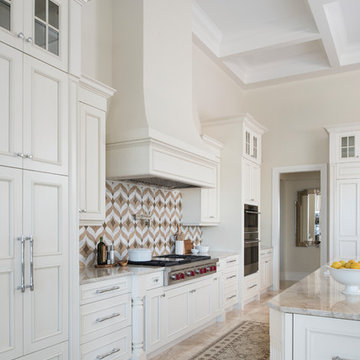
Photo of a traditional l-shaped eat-in kitchen in Orlando with recessed-panel cabinets, white cabinets, brown splashback, stainless steel appliances, with island and beige floor.
Kitchen with White Cabinets and Brown Splashback Design Ideas
2