Kitchen with White Cabinets and Dark Wood Cabinets Design Ideas
Refine by:
Budget
Sort by:Popular Today
141 - 160 of 787,673 photos
Item 1 of 3
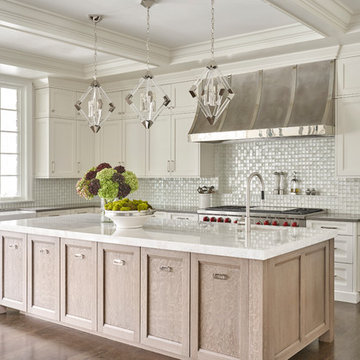
Mike Schwartz Photography
Inspiration for a transitional l-shaped kitchen in Chicago with a farmhouse sink, recessed-panel cabinets, white cabinets, white splashback, stainless steel appliances, dark hardwood floors, with island, brown floor and grey benchtop.
Inspiration for a transitional l-shaped kitchen in Chicago with a farmhouse sink, recessed-panel cabinets, white cabinets, white splashback, stainless steel appliances, dark hardwood floors, with island, brown floor and grey benchtop.
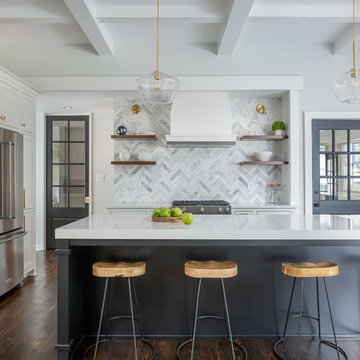
Kitchen renovation, creating a open feel, pantry, office, and a better transition to back yard!
Bob Fortner photography, .
Hero Tile,
Masterworks custom cabinets.
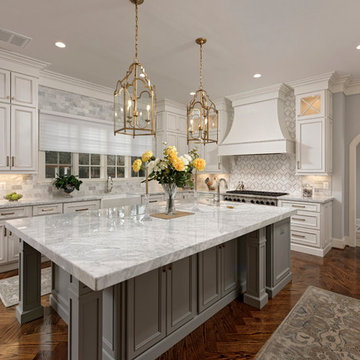
Bob Narod Photography
Inspiration for a large traditional u-shaped eat-in kitchen in DC Metro with a farmhouse sink, recessed-panel cabinets, white cabinets, multi-coloured splashback, stainless steel appliances, dark hardwood floors, with island, multi-coloured benchtop, marble benchtops, mosaic tile splashback and brown floor.
Inspiration for a large traditional u-shaped eat-in kitchen in DC Metro with a farmhouse sink, recessed-panel cabinets, white cabinets, multi-coloured splashback, stainless steel appliances, dark hardwood floors, with island, multi-coloured benchtop, marble benchtops, mosaic tile splashback and brown floor.
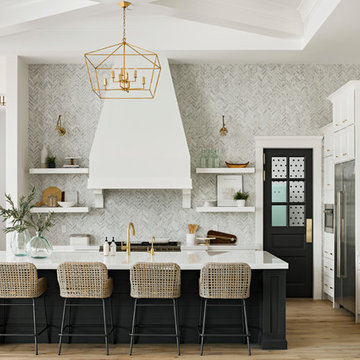
High Res Media
Inspiration for an expansive transitional l-shaped open plan kitchen in Phoenix with an undermount sink, shaker cabinets, white cabinets, grey splashback, stainless steel appliances, light hardwood floors, with island, quartz benchtops, marble splashback and beige floor.
Inspiration for an expansive transitional l-shaped open plan kitchen in Phoenix with an undermount sink, shaker cabinets, white cabinets, grey splashback, stainless steel appliances, light hardwood floors, with island, quartz benchtops, marble splashback and beige floor.
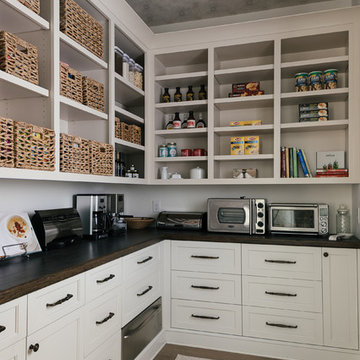
Design ideas for a large transitional l-shaped kitchen pantry in Atlanta with shaker cabinets, white cabinets, wood benchtops, white splashback, stainless steel appliances, light hardwood floors, no island and brown floor.
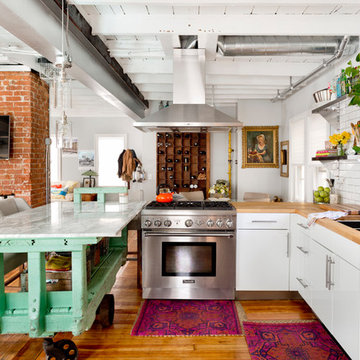
Photo: Rikki Snyder ©2016 Houzz
Design ideas for an eclectic l-shaped open plan kitchen in Providence with a triple-bowl sink, flat-panel cabinets, white cabinets, wood benchtops, white splashback, subway tile splashback, stainless steel appliances, medium hardwood floors and with island.
Design ideas for an eclectic l-shaped open plan kitchen in Providence with a triple-bowl sink, flat-panel cabinets, white cabinets, wood benchtops, white splashback, subway tile splashback, stainless steel appliances, medium hardwood floors and with island.
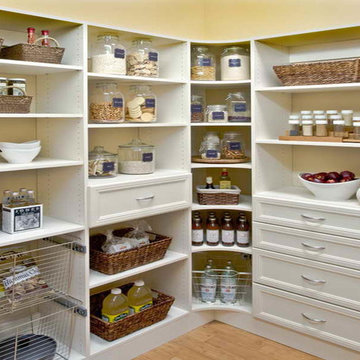
Mid-sized transitional kitchen pantry in New York with recessed-panel cabinets, white cabinets, medium hardwood floors and brown floor.
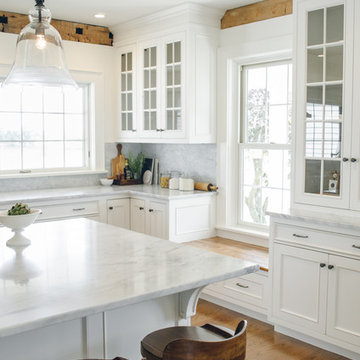
Photo: Vicki Bodine
Large country u-shaped eat-in kitchen in New York with a farmhouse sink, beaded inset cabinets, white cabinets, white splashback, stainless steel appliances, medium hardwood floors, with island and marble benchtops.
Large country u-shaped eat-in kitchen in New York with a farmhouse sink, beaded inset cabinets, white cabinets, white splashback, stainless steel appliances, medium hardwood floors, with island and marble benchtops.
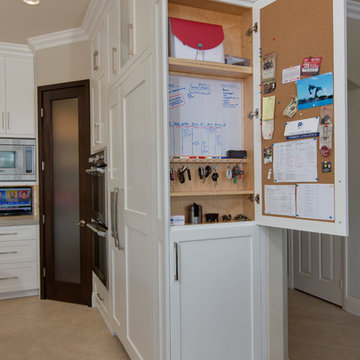
Traditional but unusually shaped kitchen with a white painted cabinets, seapearl quartzite countertops, tradewinds tint mosaic backsplash, paneled appliances, dark wood island with hidden outlets. Featuring a flat panel TV in the backsplash for your viewing pleasure while cooking for your family. This great kitchen is adjacent to an amazing outdoor living space with multiple living spaces and an outdoor pool.
Traditional but unusually shaped kitchen with a white painted cabinets, seapearl quartzite countertops, tradewinds tint mosaic backsplash, paneled appliances, dark wood island with hidden outlets. Featuring a flat panel TV in the backsplash for your viewing pleasure while cooking for your family. This great kitchen is adjacent to an amazing outdoor living space with multiple living spaces and an outdoor pool.
Photos by Jon Upson
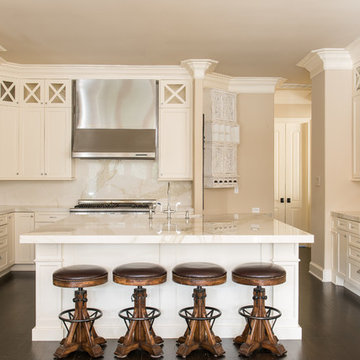
Photo of a large transitional u-shaped eat-in kitchen in Houston with white cabinets, white splashback, stainless steel appliances, dark hardwood floors, with island, a farmhouse sink, granite benchtops, stone slab splashback, brown floor and recessed-panel cabinets.
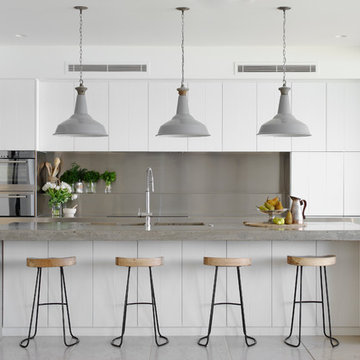
Mid-sized beach style galley eat-in kitchen in Sydney with an undermount sink, flat-panel cabinets, white cabinets, concrete benchtops, metal splashback, stainless steel appliances, with island and grey splashback.
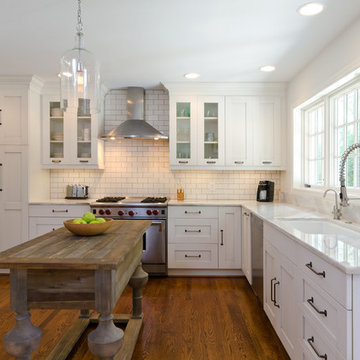
Homeowner wanted more natural light in the kitchen. Eliminate the tight opening between the kitchen and family room. Create an elegant, clean, modern look with marble counter tops. Add more drawers and tall storage. Build the refrigerator into the wall cabinetry. Single window was replaced with a triple unit, allowing natural light to flow through kitchen. Under-cabinet LED lights installed for energy efficiency. Dove White cabinets coupled with Calcutta Gold marble and Crackle White subway tile brought all the elegance the homeowner wanted to achieve.

This open-concept kitchen features light wooden flooring and is adorned with elegant white and gray cabinets. The Oakdale exhibits a sliding glass door that leads from the kitchen to an outdoor patio, creating a seamless transition between indoor and outdoor living spaces. Additionally, it boasts a convenient side entrance leading to the prep kitchen, providing more space for culinary activities. The kitchen's centerpiece is a spacious breakfast bar, a versatile hub for casual dining and social gatherings. Large windows allow natural light to flood the space, creating an airy and inviting atmosphere. With its harmonious blend of functionality and aesthetics, the Oakdale fosters a warm and welcoming environment for all.

This is an example of a transitional l-shaped kitchen in New York with shaker cabinets, white cabinets, grey splashback, stainless steel appliances, medium hardwood floors, with island, brown floor and white benchtop.

Classic, timeless and ideally positioned on a sprawling corner lot set high above the street, discover this designer dream home by Jessica Koltun. The blend of traditional architecture and contemporary finishes evokes feelings of warmth while understated elegance remains constant throughout this Midway Hollow masterpiece unlike no other. This extraordinary home is at the pinnacle of prestige and lifestyle with a convenient address to all that Dallas has to offer.

Large transitional kitchen in Phoenix with a farmhouse sink, shaker cabinets, white cabinets, quartz benchtops, white splashback, ceramic splashback, stainless steel appliances, vinyl floors, with island, brown floor and white benchtop.

Photo of a mid-sized transitional l-shaped kitchen in DC Metro with a farmhouse sink, raised-panel cabinets, white cabinets, quartz benchtops, white splashback, subway tile splashback, stainless steel appliances, medium hardwood floors, brown floor and white benchtop.
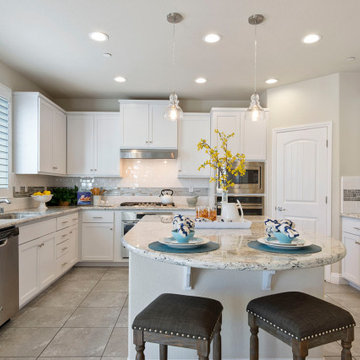
This is an example of a large transitional u-shaped kitchen in Sacramento with an undermount sink, shaker cabinets, white cabinets, white splashback, stainless steel appliances, with island, grey floor and grey benchtop.
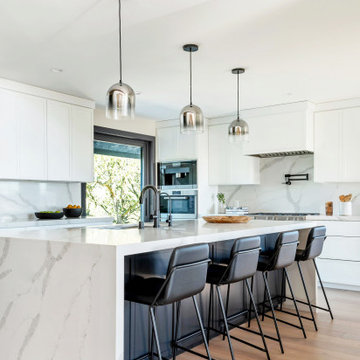
This is an example of a large contemporary l-shaped kitchen in San Francisco with an undermount sink, shaker cabinets, white cabinets, white splashback, stainless steel appliances, with island, beige floor and white benchtop.
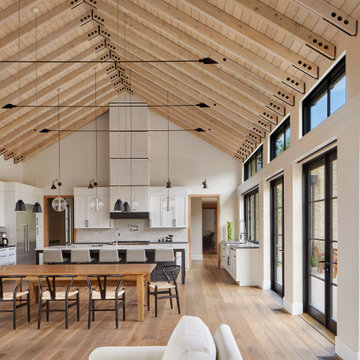
This open floor kitchen has a mixture of Concrete Counter tops as well as Marble. The range hood is made of a custom plaster. The T&G ceiling with accents of Steel make this room cozy and elegant. The floors were 8 inch planks imported from Europe.
Kitchen with White Cabinets and Dark Wood Cabinets Design Ideas
8