Kitchen with White Cabinets and Glass Benchtops Design Ideas
Refine by:
Budget
Sort by:Popular Today
141 - 160 of 999 photos
Item 1 of 3
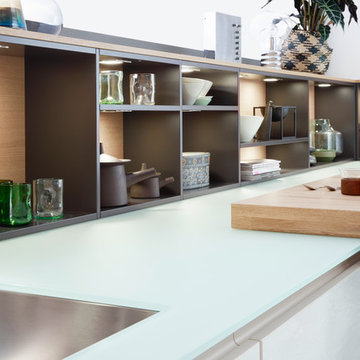
Mid-sized modern galley open plan kitchen in New York with an undermount sink, flat-panel cabinets, white cabinets, glass benchtops, stainless steel appliances, concrete floors and with island.
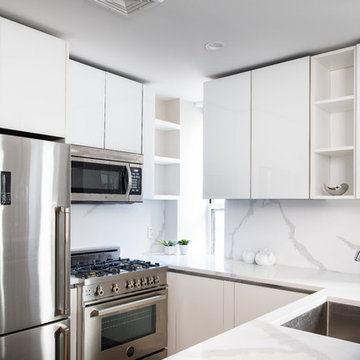
Ilir Rizaj
Photo of a small modern u-shaped kitchen in New York with glass-front cabinets, white cabinets, glass benchtops, white splashback, a peninsula and white benchtop.
Photo of a small modern u-shaped kitchen in New York with glass-front cabinets, white cabinets, glass benchtops, white splashback, a peninsula and white benchtop.
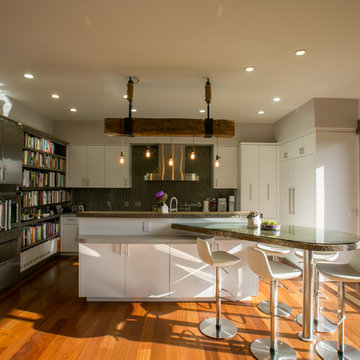
Inspiration for a mid-sized contemporary u-shaped eat-in kitchen in San Francisco with flat-panel cabinets, white cabinets, glass benchtops, grey splashback, ceramic splashback, stainless steel appliances, dark hardwood floors, with island and brown floor.
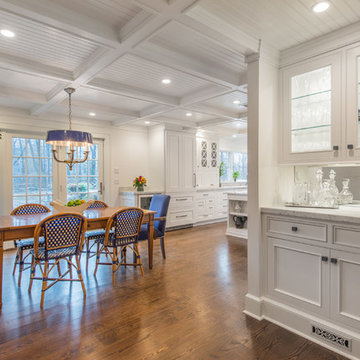
Front Door Photography
Inspiration for a large traditional l-shaped eat-in kitchen with an undermount sink, beaded inset cabinets, white cabinets, glass benchtops, stainless steel appliances, medium hardwood floors and with island.
Inspiration for a large traditional l-shaped eat-in kitchen with an undermount sink, beaded inset cabinets, white cabinets, glass benchtops, stainless steel appliances, medium hardwood floors and with island.
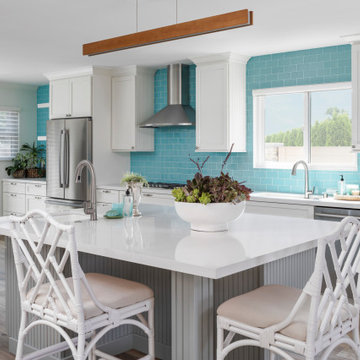
Dual sinks allow for more prep room and great functionality on this island
This is an example of a transitional u-shaped kitchen in Orange County with an undermount sink, shaker cabinets, white cabinets, glass benchtops, blue splashback, glass tile splashback, stainless steel appliances, medium hardwood floors, with island, brown floor and white benchtop.
This is an example of a transitional u-shaped kitchen in Orange County with an undermount sink, shaker cabinets, white cabinets, glass benchtops, blue splashback, glass tile splashback, stainless steel appliances, medium hardwood floors, with island, brown floor and white benchtop.
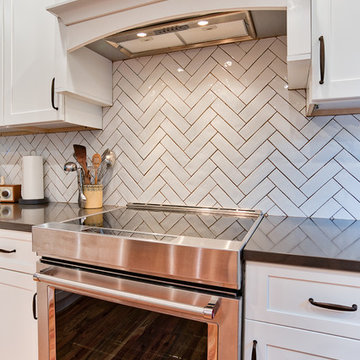
Main Line Kitchen Design's unique business model allows our customers to work with the most experienced designers and get the most competitive kitchen cabinet pricing. How does Main Line Kitchen Design offer the best designs along with the most competitive kitchen cabinet pricing? We are a more modern and cost effective business model. We are a kitchen cabinet dealer and design team that carries the highest quality kitchen cabinetry, is experienced, convenient, and reasonable priced. Our five award winning designers work by appointment only, with pre-qualified customers, and only on complete kitchen renovations. Our designers are some of the most experienced and award winning kitchen designers in the Delaware Valley. We design with and sell 8 nationally distributed cabinet lines. Cabinet pricing is slightly less than major home centers for semi-custom cabinet lines, and significantly less than traditional showrooms for custom cabinet lines. After discussing your kitchen on the phone, first appointments always take place in your home, where we discuss and measure your kitchen. Subsequent appointments usually take place in one of our offices and selection centers where our customers consider and modify 3D designs on flat screen TV's. We can also bring sample doors and finishes to your home and make design changes on our laptops in 20-20 CAD with you, in your own kitchen. Call today! We can estimate your kitchen project from soup to nuts in a 15 minute phone call and you can find out why we get the best reviews on the internet. We look forward to working with you. As our company tag line says: "The world of kitchen design is changing..."
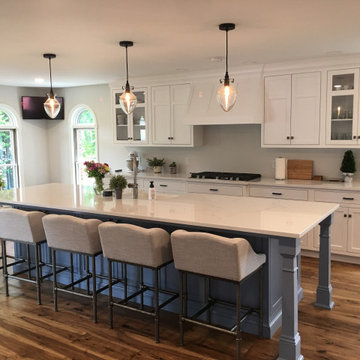
This Kitchen features and open floor plan. The Island is a real hit. Lots of space for everyone!! Notice the airy feel this kitchen exibits. Functional, Pretty and Clean!
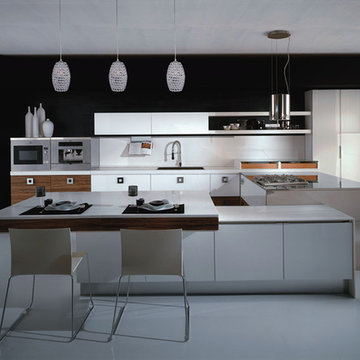
Inspiration for a mid-sized industrial separate kitchen in New York with a drop-in sink, open cabinets, white cabinets, glass benchtops, white splashback, stone slab splashback, stainless steel appliances, medium hardwood floors and multiple islands.
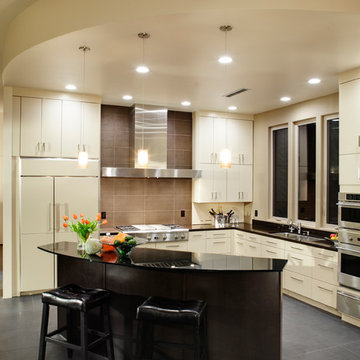
Sleek and clean lined contemporary kitchen open to great room. Ideal for entertaining. Custom back painted glass countertop on curved island.
photo: Dave Adams
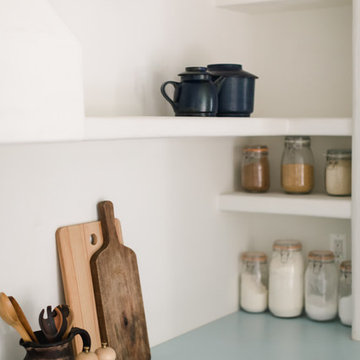
Inspiration for a mid-sized u-shaped separate kitchen in Los Angeles with a double-bowl sink, flat-panel cabinets, white cabinets, glass benchtops, stainless steel appliances, porcelain floors, no island, beige floor and blue benchtop.
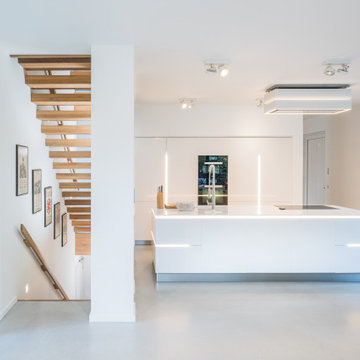
Design ideas for an open plan kitchen in Frankfurt with flat-panel cabinets, white cabinets, glass benchtops, concrete floors, with island, grey floor and white benchtop.
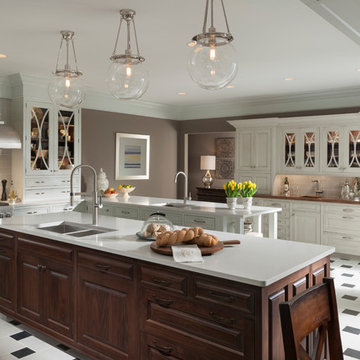
This is a kitchen that will put a smile on your face every time you walked in. This traditional, white kitchen used gorgeous white, Wood-Mode cabinetry. The dark-wooden island, dining table and chairs are great accents to all of the white in the room. The stainless steel appliances make this kitchen modern and functional. Another functional feature is the glass cabinet doors on some of the cabinets. Having these makes it easy for guests and family members to find their way around the kitchen!
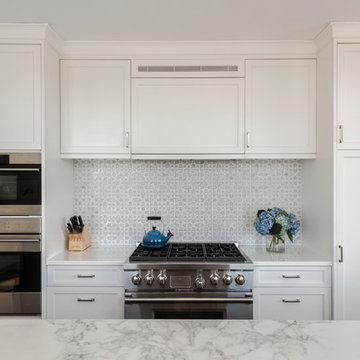
For this Upper West Side apartment, Bilotta senior designer Randy O’Kane worked closely with Weil Friedman Architects to not only showcase the breathtaking views outside the kitchen, but to keep true to the architect’s plan while creating a functional, and beautiful, kitchen. The color palette for the hand-crafted Rutt cabinetry is clean and soft – “Chantilly Lace” paint for the perimeter and “Thunder” grey for the island. Both have a special glistening sheen creating a bright and welcoming space surrounded by the backdrop of the Manhattan skyline. The breakfast nook is bright and airy with views of Central Park. To be able to have that full wall of windows and still have ample space for all their dishes, gadgets, cutlery etc., Randy helped refine the 11’ island with as much storage as possible. The frameless construction of the cabinetry was also used to allow the greatest amount of interior space for the most storage. As far as finishes, the perimeter has crisp white Glassos countertops while the island is in Calcatta Marble. The backsplash is from Mosaic House’s Nejarine collection, an all-white mosaic tile with a nod to classic Moroccan zellij design.
The appliances are a mix of Sub-Zero and Wolf, with fully integrated cabinet panels where possible.
The bridge faucet is from Kallista’s “One” collection in polished chrome; the sink is a stainless steel undermount from Julien’s “Classic” collection.
Bilotta Designer: Randy O’Kane
Architect: Weil Friedman Architects
Photography by Josh Nefsky
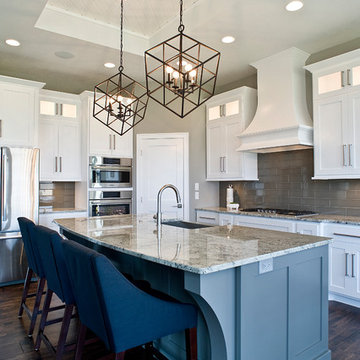
Classic White and Gray Kitchen with Shaker Cabinets, a Custom Wooden Hood and Detailed Island
Large transitional l-shaped open plan kitchen in Other with shaker cabinets, white cabinets, glass benchtops, beige splashback, glass tile splashback, stainless steel appliances, dark hardwood floors and with island.
Large transitional l-shaped open plan kitchen in Other with shaker cabinets, white cabinets, glass benchtops, beige splashback, glass tile splashback, stainless steel appliances, dark hardwood floors and with island.
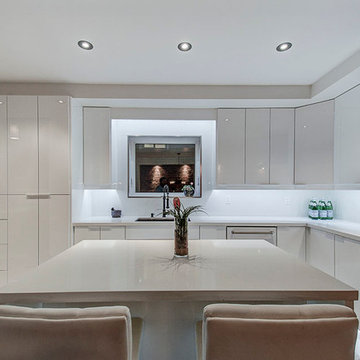
Leon Efimov
Inspiration for a modern l-shaped eat-in kitchen in Toronto with a single-bowl sink, flat-panel cabinets, white cabinets, glass benchtops, white splashback, porcelain splashback, white appliances, light hardwood floors and multiple islands.
Inspiration for a modern l-shaped eat-in kitchen in Toronto with a single-bowl sink, flat-panel cabinets, white cabinets, glass benchtops, white splashback, porcelain splashback, white appliances, light hardwood floors and multiple islands.
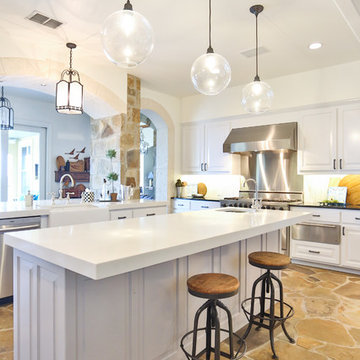
This large and bright kitchen was rethought from a dark cabinet, dark counter top and closed in feel. First the large separating wall from the kitchen into the back hallway overlooking the pool was reduced in height to allow light to spill into the room all day long. Navy Cabinets were repalinted white and the island was updated to a light grey. Absolute black counter tops were left on the perimeter cabinets but the center island and sink area were resurfaced in Cambria Ella. A apron front sign with Newport Brass bridge faucet was installed to accent the area. New pendant lights over the island and retro barstools complete the look. New undercabinet lighting, lighted cabinets and new recessed lighting finished out the kitchen in a new clean bright and welcoming room. Perfect for the grandkids to be in.
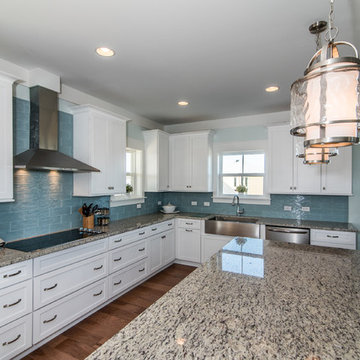
Mid-sized contemporary l-shaped eat-in kitchen in Jacksonville with a farmhouse sink, shaker cabinets, white cabinets, glass benchtops, blue splashback, ceramic splashback, stainless steel appliances, medium hardwood floors and with island.
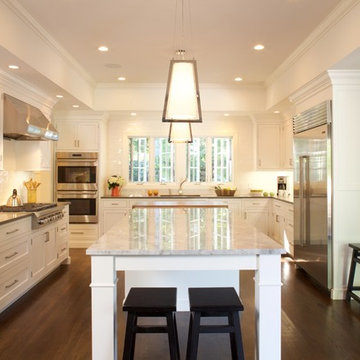
This is an example of a large transitional u-shaped eat-in kitchen in New York with an undermount sink, shaker cabinets, white cabinets, glass benchtops, white splashback, porcelain splashback, stainless steel appliances, medium hardwood floors, multiple islands and brown floor.
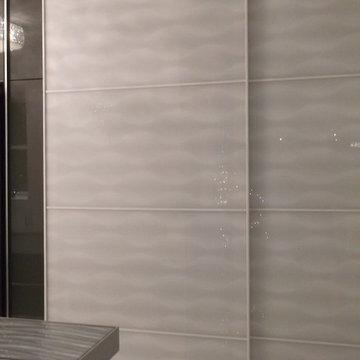
Design by A Stevens Design, White granulated glass over porcelain floor, White Glass Sliding Cabinet Pullman Style Appliance Corral, Gut Renovation by Lower East Side Construction, new flooring, walls removed, moved, soffit lighting. https://www.pinterest.com/1happylana/aprils/
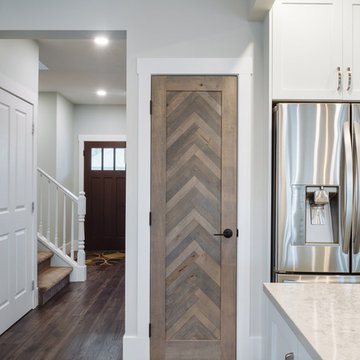
Client had a closed in tight space in their existing kitchen prior to the renovation. Their island was in a high traffic area and so seating was minimal. Removing the wall and add the peninsula gave ample seating and work space making it a much welcomed flow to this now functioning kitchen. . Revival Arts Photography
Kitchen with White Cabinets and Glass Benchtops Design Ideas
8