Kitchen with White Cabinets and Glass Tile Splashback Design Ideas
Refine by:
Budget
Sort by:Popular Today
81 - 100 of 44,922 photos
Item 1 of 3
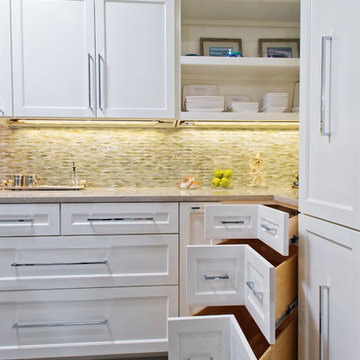
Custom corner cabinets make great use of a hard to get to space. Open shelving show off the owners favorite place settings and small artwork.
Expansive contemporary u-shaped open plan kitchen in Austin with an undermount sink, shaker cabinets, white cabinets, quartz benchtops, multi-coloured splashback, glass tile splashback, stainless steel appliances, porcelain floors and with island.
Expansive contemporary u-shaped open plan kitchen in Austin with an undermount sink, shaker cabinets, white cabinets, quartz benchtops, multi-coloured splashback, glass tile splashback, stainless steel appliances, porcelain floors and with island.
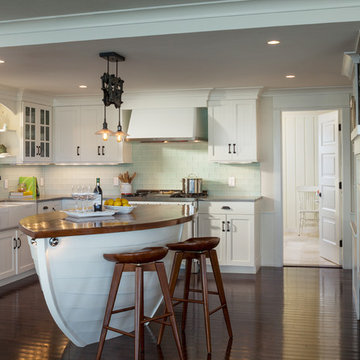
Warren Jagger Photography
Photo of a beach style l-shaped kitchen in Providence with a farmhouse sink, recessed-panel cabinets, white cabinets, blue splashback, glass tile splashback and dark hardwood floors.
Photo of a beach style l-shaped kitchen in Providence with a farmhouse sink, recessed-panel cabinets, white cabinets, blue splashback, glass tile splashback and dark hardwood floors.
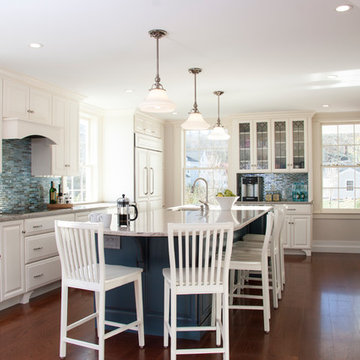
Photo Credits: Alex Donovan, asquaredstudio.com
Inspiration for a beach style u-shaped separate kitchen in Boston with an undermount sink, raised-panel cabinets, white cabinets, quartz benchtops, blue splashback, glass tile splashback and stainless steel appliances.
Inspiration for a beach style u-shaped separate kitchen in Boston with an undermount sink, raised-panel cabinets, white cabinets, quartz benchtops, blue splashback, glass tile splashback and stainless steel appliances.
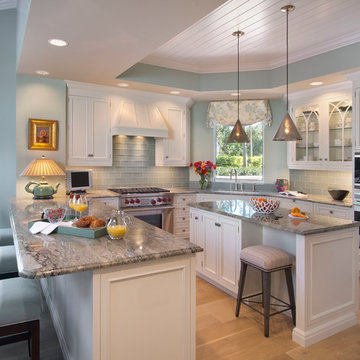
Photo of a large beach style u-shaped eat-in kitchen in Miami with an undermount sink, recessed-panel cabinets, white cabinets, granite benchtops, blue splashback, glass tile splashback, stainless steel appliances, light hardwood floors and with island.
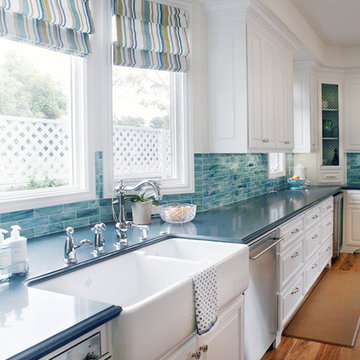
Mid-sized traditional open plan kitchen in Los Angeles with a farmhouse sink, raised-panel cabinets, white cabinets, stainless steel appliances, blue splashback, quartz benchtops, glass tile splashback, medium hardwood floors, with island and blue benchtop.
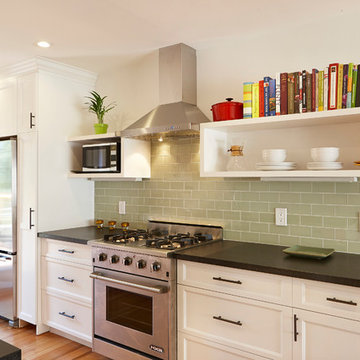
David Kingsbury, www.davidkingsburyphoto.com
Design ideas for a transitional galley kitchen in San Francisco with recessed-panel cabinets, white cabinets, green splashback, glass tile splashback and stainless steel appliances.
Design ideas for a transitional galley kitchen in San Francisco with recessed-panel cabinets, white cabinets, green splashback, glass tile splashback and stainless steel appliances.
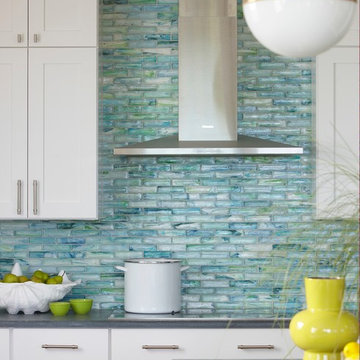
Backsplash - Lunada Bay Tile - Sumi-e 1 x 4 Mini Brick / Color - Izu Natural
Michael Partenio
Beach style eat-in kitchen in Boston with shaker cabinets, white cabinets, glass tile splashback, granite benchtops, blue splashback, stainless steel appliances and with island.
Beach style eat-in kitchen in Boston with shaker cabinets, white cabinets, glass tile splashback, granite benchtops, blue splashback, stainless steel appliances and with island.
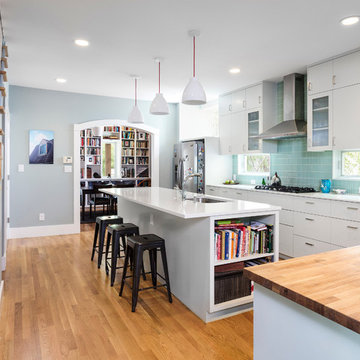
A view of the kitchen with the IKEA butcher block countertop in the foreground. 3'x9' Hanstone island in the background, with view through arched opening into the dining room/library. Windows under the upper cabinets bring soft northern light into the kitchen. Stair guardrail of steel and maple.
Wall paint color: "Beach Glass," Benjamin Moore.
Photo by Whit Preston.
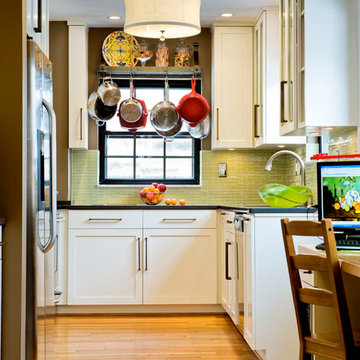
David Aschkenas, photographer
Eclectic u-shaped separate kitchen in Other with green splashback, white cabinets, shaker cabinets, glass tile splashback and stainless steel appliances.
Eclectic u-shaped separate kitchen in Other with green splashback, white cabinets, shaker cabinets, glass tile splashback and stainless steel appliances.
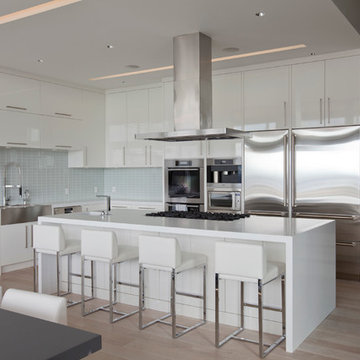
interiors: Tanya Schoenroth Design, architecture: Scott Mitchell, builder: Boffo Construction, photo: Janis Nicolay
This is an example of a contemporary l-shaped eat-in kitchen in Vancouver with a farmhouse sink, stainless steel appliances, flat-panel cabinets, white cabinets, white splashback, glass tile splashback and quartz benchtops.
This is an example of a contemporary l-shaped eat-in kitchen in Vancouver with a farmhouse sink, stainless steel appliances, flat-panel cabinets, white cabinets, white splashback, glass tile splashback and quartz benchtops.
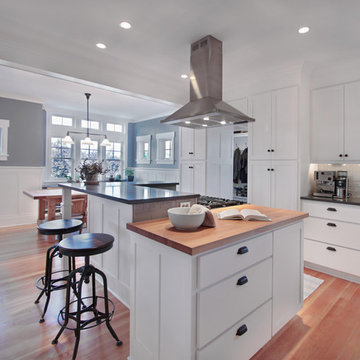
This Greenlake area home is the result of an extensive collaboration with the owners to recapture the architectural character of the 1920’s and 30’s era craftsman homes built in the neighborhood. Deep overhangs, notched rafter tails, and timber brackets are among the architectural elements that communicate this goal.
Given its modest 2800 sf size, the home sits comfortably on its corner lot and leaves enough room for an ample back patio and yard. An open floor plan on the main level and a centrally located stair maximize space efficiency, something that is key for a construction budget that values intimate detailing and character over size.
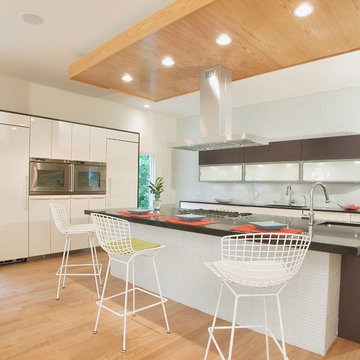
This modern house is a departure from the traditional style of new homes in the area. Stone, stucco, mahogany and glass create a dynamic composition on the exterior. The interior features open spaces and well considered materials and finishes. Energy efficient systems and appliances were employed throughout.
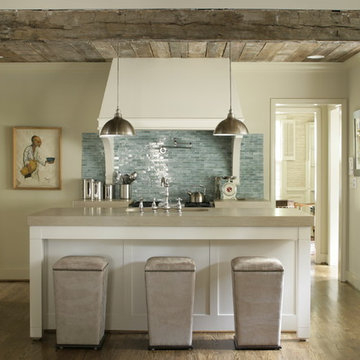
WHOLE HOUSE RENOVATION AND ADDITION
Built in the 1940s, this cottage had an incredible amount of character and personality but was not conducive to the way we live today. The rooms were small and did not flow well into one another. The renovation of this house required opening up several rooms and adding square footage to the back of the home, all the while, keeping the curb appeal of a small cottage.
Photographs by jeanallsopp.com

Photo of a mid-sized transitional l-shaped eat-in kitchen in Atlanta with stainless steel appliances, a farmhouse sink, white cabinets, black splashback, glass tile splashback, granite benchtops, shaker cabinets, dark hardwood floors and with island.
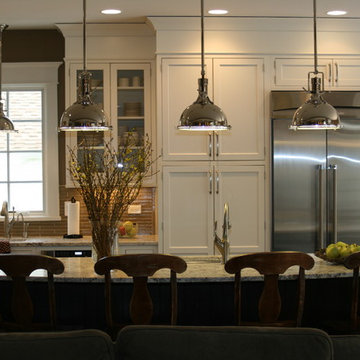
Free ebook, Creating the Ideal Kitchen. DOWNLOAD NOW
Kitchen Design by Susan Klimala, CKD, CBD
Interior Design by Renee Dion, The Dion Group
For more information on kitchen and bath design ideas go to: www.kitchenstudio-ge.com
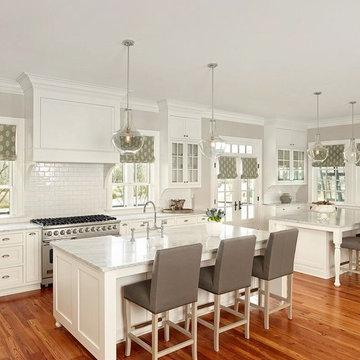
Expansive transitional single-wall eat-in kitchen in Charleston with an undermount sink, shaker cabinets, white cabinets, marble benchtops, multi-coloured splashback, stainless steel appliances, dark hardwood floors, with island and glass tile splashback.

A 2005 built Cape Canaveral condo updated to 2021 Coastal Chic with a new Tarra Bianca granite countertop. Accented with blue beveled glass backsplash, fresh white cabinets and new stainless steel appliances. Freshly painted Agreeable Gray walls, new Dorchester laminate plank flooring and blue rolling island further compliment the beautiful new countertop and gorgeous backsplash.
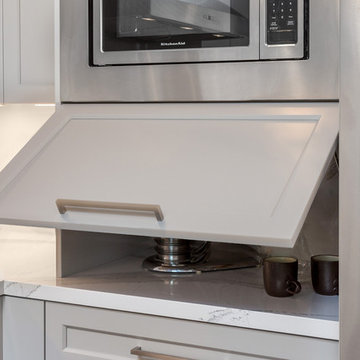
Scott DuBose Photography
The hidden storage allows the client to store away things that would otherwise take up valuable counter space.
Photo of a mid-sized modern eat-in kitchen in San Francisco with an undermount sink, white cabinets, quartz benchtops, white splashback, glass tile splashback, stainless steel appliances, medium hardwood floors, no island, brown floor and white benchtop.
Photo of a mid-sized modern eat-in kitchen in San Francisco with an undermount sink, white cabinets, quartz benchtops, white splashback, glass tile splashback, stainless steel appliances, medium hardwood floors, no island, brown floor and white benchtop.
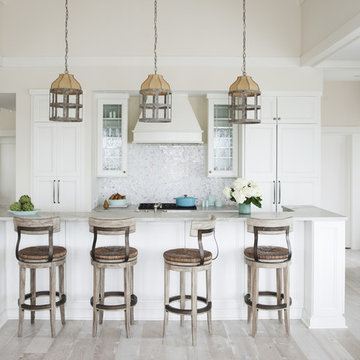
Anthony-Masterson
Large beach style l-shaped open plan kitchen in Atlanta with recessed-panel cabinets, white cabinets, stainless steel appliances, light hardwood floors, with island, a farmhouse sink, marble benchtops, white splashback, glass tile splashback and beige floor.
Large beach style l-shaped open plan kitchen in Atlanta with recessed-panel cabinets, white cabinets, stainless steel appliances, light hardwood floors, with island, a farmhouse sink, marble benchtops, white splashback, glass tile splashback and beige floor.
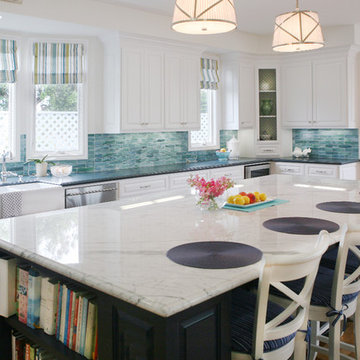
Inspiration for a mid-sized traditional l-shaped open plan kitchen in Los Angeles with a farmhouse sink, raised-panel cabinets, white cabinets, blue splashback, stainless steel appliances, quartz benchtops, glass tile splashback, medium hardwood floors, with island and grey benchtop.
Kitchen with White Cabinets and Glass Tile Splashback Design Ideas
5