Kitchen with White Cabinets and Granite Splashback Design Ideas
Refine by:
Budget
Sort by:Popular Today
221 - 240 of 1,819 photos
Item 1 of 3
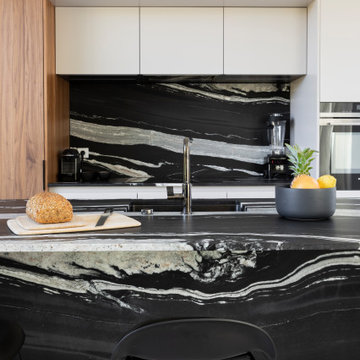
Ici l'accent est mis sur ce granit spectaculaire avec ces larges veines blanches sur un fond noir. L'ilot reprend les codes de la crédence avec ce granit choisi sur tranche. L'ilot intègre l'évier et aussi un bar dinatoire. Le reste des façades en laque clair et une touche de noyer pour réchauffer cette cuisine.
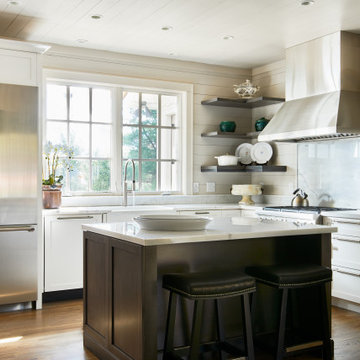
Wonderful modern home overlooking Lake Glenville. Open plan with adjacent butler bar/laundry
Design ideas for a mid-sized transitional single-wall eat-in kitchen in Other with white cabinets, white splashback, stainless steel appliances, medium hardwood floors, with island, brown floor, white benchtop, a double-bowl sink, recessed-panel cabinets, granite benchtops, granite splashback and timber.
Design ideas for a mid-sized transitional single-wall eat-in kitchen in Other with white cabinets, white splashback, stainless steel appliances, medium hardwood floors, with island, brown floor, white benchtop, a double-bowl sink, recessed-panel cabinets, granite benchtops, granite splashback and timber.
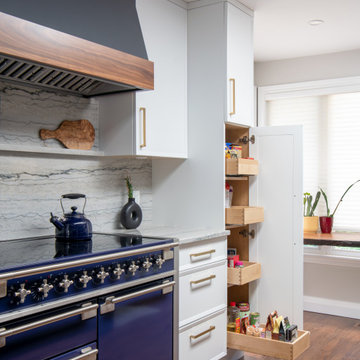
Design ideas for a large transitional u-shaped eat-in kitchen in Ottawa with an undermount sink, recessed-panel cabinets, white cabinets, granite benchtops, grey splashback, granite splashback, coloured appliances, medium hardwood floors, with island, brown floor and grey benchtop.
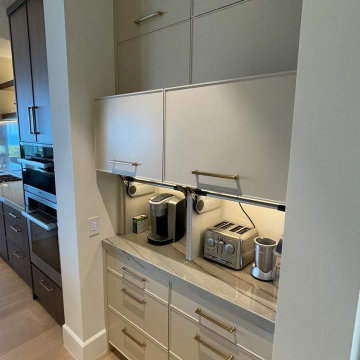
Design-Build complete Home Kitchen & Bathrooms remodel in City of Newport Beach Orange County
Large transitional l-shaped kitchen pantry in Orange County with an undermount sink, shaker cabinets, white cabinets, granite benchtops, multi-coloured splashback, granite splashback, stainless steel appliances, light hardwood floors, with island, brown floor and multi-coloured benchtop.
Large transitional l-shaped kitchen pantry in Orange County with an undermount sink, shaker cabinets, white cabinets, granite benchtops, multi-coloured splashback, granite splashback, stainless steel appliances, light hardwood floors, with island, brown floor and multi-coloured benchtop.
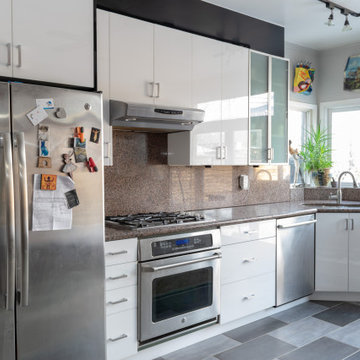
Black and white high-gloss kitchen cabinets
Mid-sized modern l-shaped open plan kitchen in Toronto with an undermount sink, glass-front cabinets, white cabinets, granite benchtops, beige splashback, granite splashback, stainless steel appliances, porcelain floors, no island, grey floor and beige benchtop.
Mid-sized modern l-shaped open plan kitchen in Toronto with an undermount sink, glass-front cabinets, white cabinets, granite benchtops, beige splashback, granite splashback, stainless steel appliances, porcelain floors, no island, grey floor and beige benchtop.
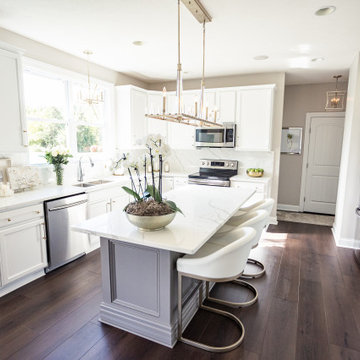
A rich, even, walnut tone with a smooth finish. This versatile color works flawlessly with both modern and classic styles.
Inspiration for a large traditional l-shaped eat-in kitchen in Columbus with a drop-in sink, shaker cabinets, white cabinets, granite benchtops, white splashback, granite splashback, stainless steel appliances, vinyl floors, with island, brown floor and white benchtop.
Inspiration for a large traditional l-shaped eat-in kitchen in Columbus with a drop-in sink, shaker cabinets, white cabinets, granite benchtops, white splashback, granite splashback, stainless steel appliances, vinyl floors, with island, brown floor and white benchtop.
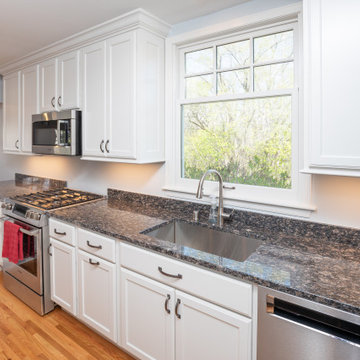
Design ideas for a mid-sized modern l-shaped kitchen in Minneapolis with an undermount sink, flat-panel cabinets, white cabinets, granite benchtops, granite splashback, stainless steel appliances, medium hardwood floors, a peninsula and grey benchtop.
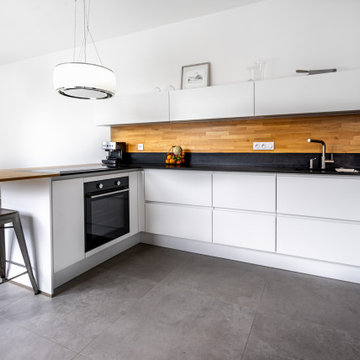
Inspiration for a large country u-shaped open plan kitchen in Nantes with an undermount sink, flat-panel cabinets, white cabinets, granite benchtops, panelled appliances, ceramic floors, a peninsula, grey floor, black benchtop, black splashback and granite splashback.
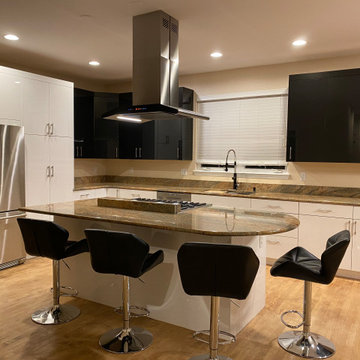
Modern Black and White kitchen design. Using the fines quality acrylic surfaces and soft close technology by Blum
Mid-sized l-shaped eat-in kitchen in Houston with an integrated sink, flat-panel cabinets, white cabinets, granite benchtops, brown splashback, granite splashback, stainless steel appliances, light hardwood floors, with island and brown benchtop.
Mid-sized l-shaped eat-in kitchen in Houston with an integrated sink, flat-panel cabinets, white cabinets, granite benchtops, brown splashback, granite splashback, stainless steel appliances, light hardwood floors, with island and brown benchtop.
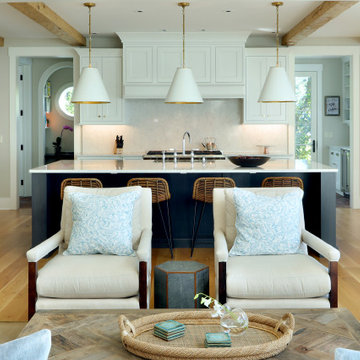
Inspiration for an expansive traditional l-shaped open plan kitchen in Grand Rapids with a farmhouse sink, recessed-panel cabinets, white cabinets, granite benchtops, white splashback, granite splashback, panelled appliances, light hardwood floors, with island and white benchtop.
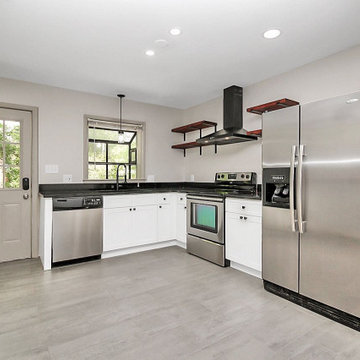
Quick kitchen renovation for a rental home in the Charlotte area. Client wanted all new cabinetry and counters with a minimal, sleek looks perfect for a flexible rental or AirBNB depending on the market.
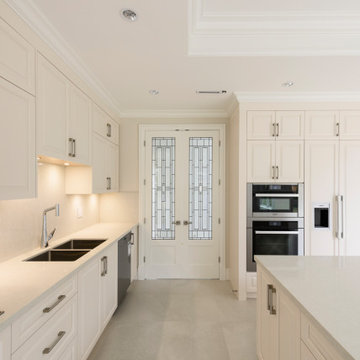
Photo of a mid-sized transitional l-shaped eat-in kitchen in Vancouver with an undermount sink, raised-panel cabinets, white cabinets, quartz benchtops, white splashback, granite splashback, stainless steel appliances, porcelain floors, with island, beige floor, yellow benchtop and coffered.
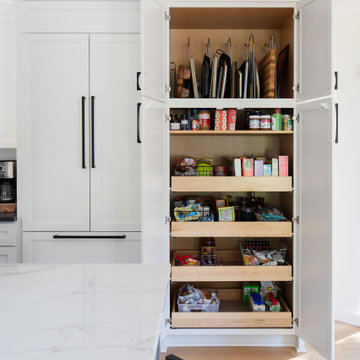
Large transitional l-shaped open plan kitchen in Austin with an undermount sink, shaker cabinets, white cabinets, granite benchtops, black splashback, granite splashback, panelled appliances, vinyl floors, with island, brown floor and black benchtop.
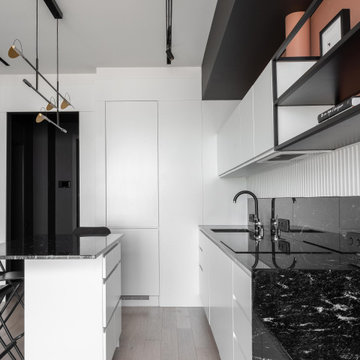
Small scandinavian single-wall eat-in kitchen in Moscow with an undermount sink, flat-panel cabinets, white cabinets, granite benchtops, black splashback, granite splashback, black appliances, with island and black benchtop.
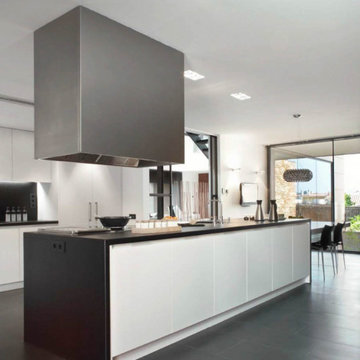
Design ideas for a large contemporary u-shaped eat-in kitchen in Barcelona with an undermount sink, flat-panel cabinets, white cabinets, granite benchtops, black splashback, granite splashback, stainless steel appliances, porcelain floors, with island, black floor and black benchtop.
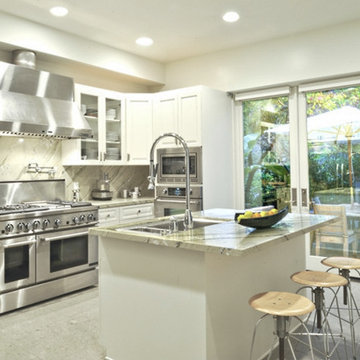
Mid-sized modern u-shaped kitchen pantry in Los Angeles with a double-bowl sink, shaker cabinets, white cabinets, granite benchtops, grey splashback, granite splashback, stainless steel appliances, limestone floors, with island, grey floor and grey benchtop.
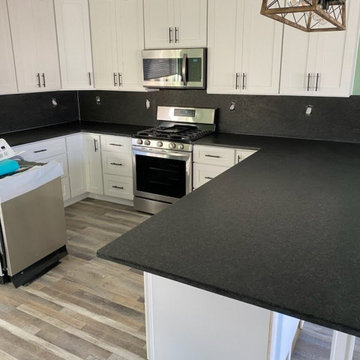
Pebble Oak SPC
CNSW Shaker White
[Cos] Granite New Black Pearl LF, full backsplash
Silver T-Bar handles
60/40 s/s farm sink
Photo of a large contemporary u-shaped eat-in kitchen in Salt Lake City with a farmhouse sink, shaker cabinets, white cabinets, granite benchtops, black splashback, granite splashback, vinyl floors, a peninsula, multi-coloured floor and black benchtop.
Photo of a large contemporary u-shaped eat-in kitchen in Salt Lake City with a farmhouse sink, shaker cabinets, white cabinets, granite benchtops, black splashback, granite splashback, vinyl floors, a peninsula, multi-coloured floor and black benchtop.
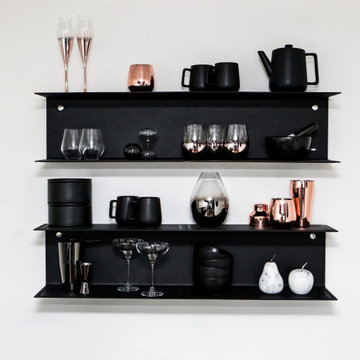
Open shelving with glass and copper finish.
This is an example of a small modern open plan kitchen in London with flat-panel cabinets, granite benchtops, black splashback, granite splashback, light hardwood floors, a drop-in sink, white cabinets, black appliances, no island, brown floor and black benchtop.
This is an example of a small modern open plan kitchen in London with flat-panel cabinets, granite benchtops, black splashback, granite splashback, light hardwood floors, a drop-in sink, white cabinets, black appliances, no island, brown floor and black benchtop.
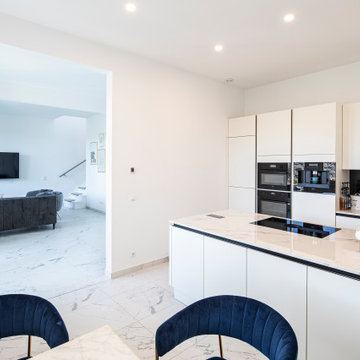
Eine weiße helle Küche hinterlässt immer einen guten Eindruck und ist pflegeleicht. Neuste Geräte und grifflose Türen vervollständigen diesen puristischen modernen Look.
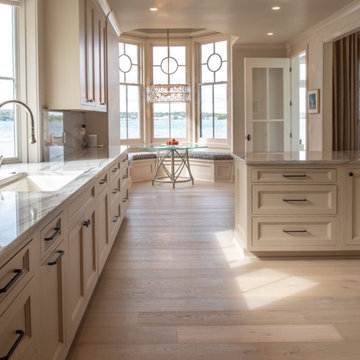
From the onset of this custom home design on Canandaigua Lake, our clients knew their desire to be integrated with the lake and its views from as many rooms as possible. Their taste in the classic interior finishes of clean and crisp whites compliment the views we framed throughout. What the photos don’t show is the process of planning this home from razing and rebuilding an existing structure to the extensive planning board meetings for the proposed design goals. This neighborhood has strict zoning laws that make designing a clients wishes and dreams a challenge. We worked intimately with the client and town zoning boards to gain necessary approvals for this custom lake home design. As a result we were able to achieve their desired goals for the design of this house and the development of this property.
Kitchen with White Cabinets and Granite Splashback Design Ideas
12