Kitchen with White Cabinets and Granite Splashback Design Ideas
Refine by:
Budget
Sort by:Popular Today
81 - 100 of 1,818 photos
Item 1 of 3
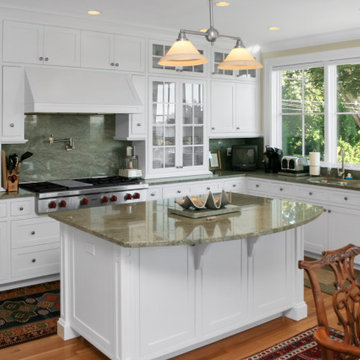
Shingle style waterfront cottage
Photo of a mid-sized traditional u-shaped eat-in kitchen in Providence with an undermount sink, recessed-panel cabinets, white cabinets, granite benchtops, green splashback, granite splashback, panelled appliances, medium hardwood floors, with island, brown floor and green benchtop.
Photo of a mid-sized traditional u-shaped eat-in kitchen in Providence with an undermount sink, recessed-panel cabinets, white cabinets, granite benchtops, green splashback, granite splashback, panelled appliances, medium hardwood floors, with island, brown floor and green benchtop.
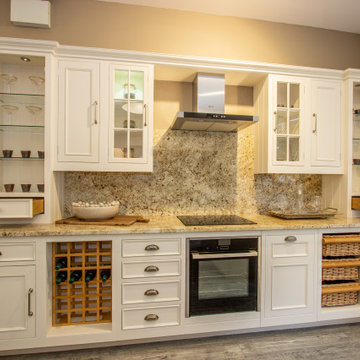
This is an example of a small traditional single-wall separate kitchen in Cheshire with shaker cabinets, white cabinets, granite benchtops, beige splashback, granite splashback, stainless steel appliances, medium hardwood floors, no island, grey floor and beige benchtop.
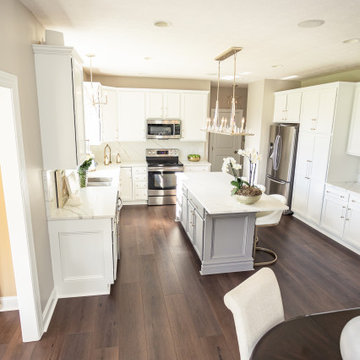
A rich, even, walnut tone with a smooth finish. This versatile color works flawlessly with both modern and classic styles.
Design ideas for a large traditional l-shaped eat-in kitchen in Columbus with a drop-in sink, shaker cabinets, white cabinets, granite benchtops, white splashback, granite splashback, stainless steel appliances, vinyl floors, with island, brown floor and white benchtop.
Design ideas for a large traditional l-shaped eat-in kitchen in Columbus with a drop-in sink, shaker cabinets, white cabinets, granite benchtops, white splashback, granite splashback, stainless steel appliances, vinyl floors, with island, brown floor and white benchtop.
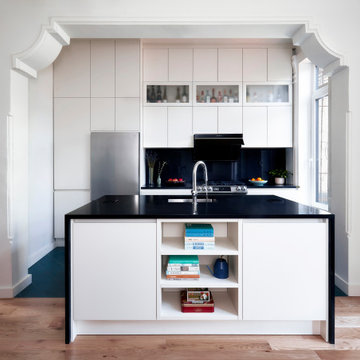
Tucked into an alcove, the kitchen is the heart of the parlor floor, and features Moroccan tiles, black marble countertops, and sleek appliances.
Design ideas for a mid-sized modern single-wall eat-in kitchen with an undermount sink, flat-panel cabinets, white cabinets, granite benchtops, black splashback, granite splashback, stainless steel appliances, porcelain floors, with island, green floor and black benchtop.
Design ideas for a mid-sized modern single-wall eat-in kitchen with an undermount sink, flat-panel cabinets, white cabinets, granite benchtops, black splashback, granite splashback, stainless steel appliances, porcelain floors, with island, green floor and black benchtop.
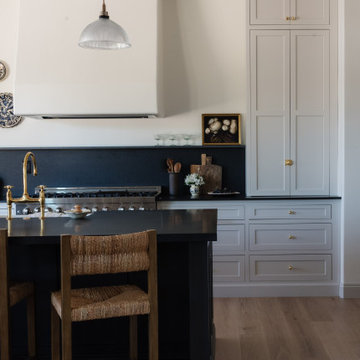
European Farmhouse kitchen, transitional style, European Farmhouse flair, inset cabinetry, unlacquered brass, two-toned paint, granite island, aged brass fixtures, floor-to-ceiling cabinets, spec home, design techniques, shaker-style cabinets, painted finish, Gossamer Veil, counter resting upper cabinets, built-in furniture, contrasting trim, hardware selection, vintage pendant lights, aged brass bridge faucet, timeless decor, vintage accessories, patina, European Farmhouse look, vintage Hungarian wall plates, Alabaster by Sherwin Williams, Greenblack, white oak engineered wood, kitchen design, kitchen renovation, kitchen remodel, timeless design, functional styling, top-quality plumbing fixtures, classic hardware
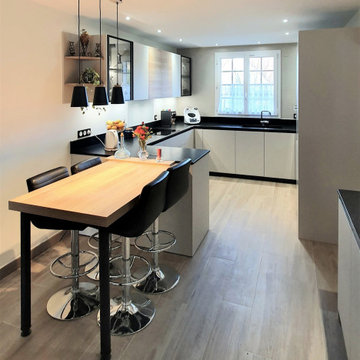
C’est la première fois que nous intégrons dans une cuisine les fameuses vitrines découvertes sur le salon ESPRIT MEUBLE.
Le résultat est parfait !
Composées d’éclairages vers le haut et le bas, elles apportent cette luminosité qui sublime la verrerie.
Luminosité que l’on retrouve également grâce aux barres LED sous les meubles hauts et au superbe luminaire installé au-dessus du coin snack.
Un plan en granit noir vient encadrer la cuisine avec élégance. La large cuve sous plan et les prises encastrées assorties se fondent dans le décor.
Les rangements sont nombreux et discrets, on compte 6 tiroirs rien que sous les deux fours !
Pour réchauffer la pièce, rien de tel que le bois. Nous avons fait faire sur mesure des panneaux coloris bois aux dimensions des portes. Les étagères ouvertes et la grande table dans les mêmes tons créent l’harmonie.
Mes clients se sentent bien dans cette nouvelle cuisine et on les comprend !
Si vous aussi vous souhaitez transformer votre cuisine en cuisine de rêve, contactez-moi dès maintenant.
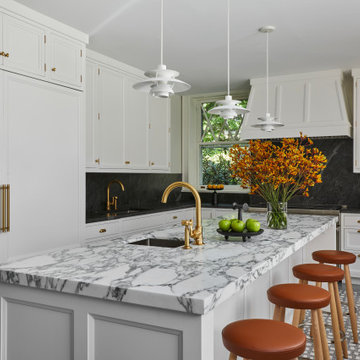
Despite its diamond-mullioned exterior, this stately home’s interior takes a more light-hearted approach to design. The Dove White inset cabinetry is classic, with recessed panel doors, a deep bevel inside profile and a matching hood. Streamlined brass cup pulls and knobs are timeless. Departing from the ubiquitous crown molding is a square top trim.
The layout supplies plenty of function: a paneled refrigerator; prep sink on the island; built-in microwave and second oven; built-in coffee maker; and a paneled wine refrigerator. Contrast is provided by the countertops and backsplash: honed black Jet Mist granite on the perimeter and a statement-making island top of exuberantly-patterned Arabescato Corchia Italian marble.
Flooring pays homage to terrazzo floors popular in the 70’s: “Geotzzo” tiles of inlaid gray and Bianco Dolomite marble. Field tiles in the breakfast area and cooking zone perimeter are a mix of small chips; feature tiles under the island have modern rectangular Bianco Dolomite shapes. Enameled metal pendants and maple stools and dining chairs add a mid-century Scandinavian touch. The turquoise on the table base is a delightful surprise.
An adjacent pantry has tall storage, cozy window seats, a playful petal table, colorful upholstered ottomans and a whimsical “balloon animal” stool.

Large transitional l-shaped open plan kitchen in Austin with an undermount sink, shaker cabinets, white cabinets, granite benchtops, black splashback, granite splashback, panelled appliances, vinyl floors, with island, brown floor and black benchtop.
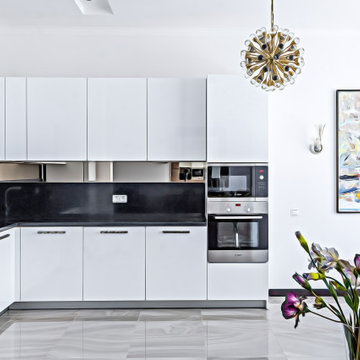
Clean modern kitchens is so timeless and versetile to decorate!
Mid-sized modern l-shaped eat-in kitchen in Toronto with a double-bowl sink, flat-panel cabinets, white cabinets, stainless steel appliances, porcelain floors, a peninsula, white floor, granite benchtops, black splashback, granite splashback and black benchtop.
Mid-sized modern l-shaped eat-in kitchen in Toronto with a double-bowl sink, flat-panel cabinets, white cabinets, stainless steel appliances, porcelain floors, a peninsula, white floor, granite benchtops, black splashback, granite splashback and black benchtop.
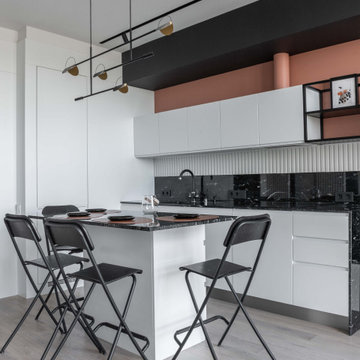
Small scandinavian single-wall eat-in kitchen in Moscow with an undermount sink, flat-panel cabinets, white cabinets, granite benchtops, black splashback, granite splashback, black appliances, light hardwood floors, with island, grey floor and black benchtop.
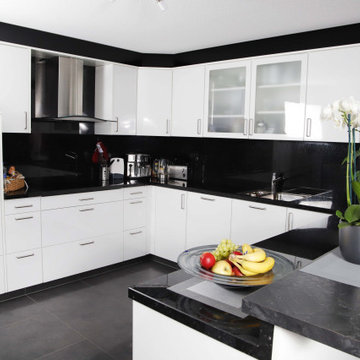
Hier ist eine hochschwertige Einbauküche in U-Form in schwarz und weiß zu sehen. Die Einbaugeräte kommen alle vom Hersteller Miele.
Large contemporary u-shaped open plan kitchen in Other with an integrated sink, glass-front cabinets, white cabinets, granite benchtops, black splashback, granite splashback, stainless steel appliances, porcelain floors, no island, grey floor, black benchtop and wallpaper.
Large contemporary u-shaped open plan kitchen in Other with an integrated sink, glass-front cabinets, white cabinets, granite benchtops, black splashback, granite splashback, stainless steel appliances, porcelain floors, no island, grey floor, black benchtop and wallpaper.
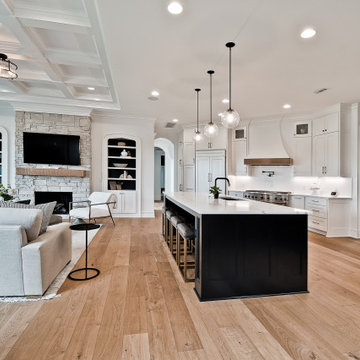
Photo of a large transitional u-shaped eat-in kitchen in Other with an undermount sink, recessed-panel cabinets, white cabinets, quartzite benchtops, white splashback, granite splashback, stainless steel appliances, light hardwood floors, with island and white benchtop.
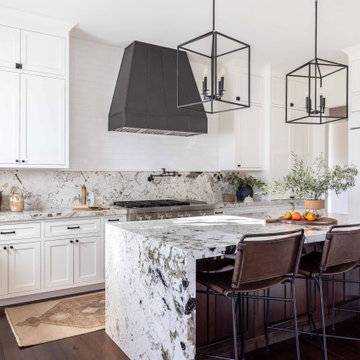
This kitchen went through an extensive re-vamp. After completely gutting the original kitchen, we began to move appliances and plumbing around. We moved the sink in the island to under the window, We moved the dishwasher to be next to the sink, we moved the refrigerator over and created an opening so you can walk directly to the dining room from the kitchen, where before you could not do this. All the appliances are panel ready, except the microwave drawer that is now located in the island. This kitchen was unrecognizable once we finished.

Откройте для себя незабываемые впечатления от кухни с нашей светлой угловой кухней среднего размера. Благодаря стилю хай-тек, деревянным и экстраматовым фасадам и высоким горизонтальным шкафам эта кухня идеально подходит для современной жизни. Ярко-желтый и белый цвета добавляют ярких красок, а дизайн без ручек предлагает гладкую и минималистскую эстетику.
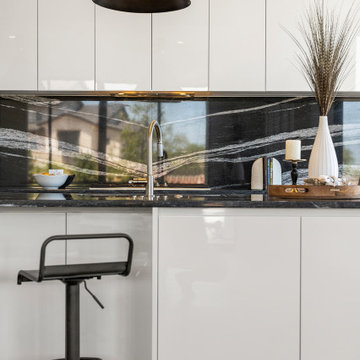
Modern kitchen must-haves a beautiful black and brass light lamp fixture to highlight the black granite countertop and backsplash a perfect contrast of the custom snow white high gloss lacquered no-handles kitchen cabinets, and an Island with a built-in undermount stainless steel sink and chrome high arc faucet, in the background are perfectly installed built-in stove, and insert range hood.
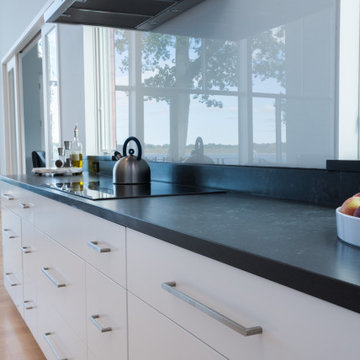
The goal of this project was to replace a small single-story seasonal family cottage with a year-round home that takes advantage of the views and topography of this lakefront site while providing privacy for the occupants. The program called for a large open living area, a master suite, study, a small home gym and five additional bedrooms. The style was to be distinctly contemporary.
The house is shielded from the street by the placement of the garage and by limiting the amount of window area facing the road. The main entry is recessed and glazed with frosted glass for privacy. Due to the narrowness of the site and the proximity of the neighboring houses, the windows on the sides of the house were also limited and mostly high up on the walls. The limited fenestration on the front and sides is made up for by the full wall of glass on the lake side, facing north. The house is anchored by an exposed masonry foundation. This masonry also cuts through the center of the house on the fireplace chimney to separate the public and private spaces on the first floor, becoming a primary material on the interior. The house is clad with three different siding material: horizontal longboard siding, vertical ribbed steel siding and cement board panels installed as a rain screen. The standing seam metal-clad roof rises from a low point at the street elevation to a height of 24 feet at the lakefront to capture the views and the north light.
The house is organized into two levels and is entered on the upper level. This level contains the main living spaces, the master suite and the study. The angled stair railing guides visitors into the main living area. The kitchen, dining area and living area are each distinct areas within one large space. This space is visually connected to the outside by the soaring ceilings and large fireplace mass that penetrate the exterior wall. The lower level contains the children’s and guest bedrooms, a secondary living space and the home gym.
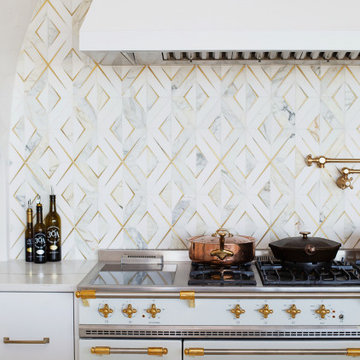
Project Number: M1211
Design/Manufacturer/Installer: Marquis Fine Cabinetry
Collection: Milano
Finish: White Laccato
Features: Adjustable Legs/Soft Close (Standard), Under Cabinet Lighting, Turkish Linen Lined Drawers, Trash Bay Pullout (Standard)
Premium Options: Appliance Panels, Under Cabinet Lighting, Chrome Tray Divider, LED Toe-Kick Lighting, Custom Hood
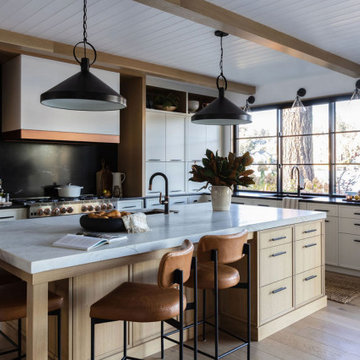
Photo of a large beach style l-shaped open plan kitchen in Portland with an undermount sink, recessed-panel cabinets, white cabinets, granite benchtops, black splashback, granite splashback, black appliances, light hardwood floors, with island, black benchtop, exposed beam and brown floor.
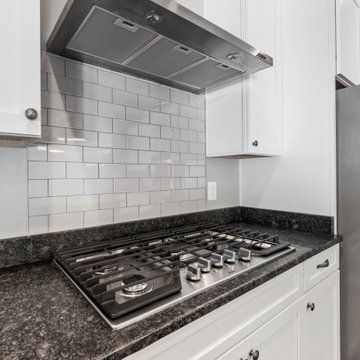
Inspiration for a mid-sized l-shaped open plan kitchen in DC Metro with an undermount sink, white cabinets, granite benchtops, black splashback, granite splashback, stainless steel appliances, dark hardwood floors, with island, brown floor and black benchtop.

Large modern galley open plan kitchen in Sydney with an undermount sink, flat-panel cabinets, white cabinets, granite benchtops, multi-coloured splashback, granite splashback, stainless steel appliances, vinyl floors, with island, multi-coloured floor, multi-coloured benchtop and vaulted.
Kitchen with White Cabinets and Granite Splashback Design Ideas
5