Kitchen with White Cabinets and Grey Benchtop Design Ideas
Refine by:
Budget
Sort by:Popular Today
21 - 40 of 44,620 photos
Item 1 of 3

Beautiful renovation in the historic San Marco area of Jacksonville. The gorgeous design choices are modern and sophisticated while in keeping with the era of the home. The moody dark greens and blues are both classic and on trend color selections
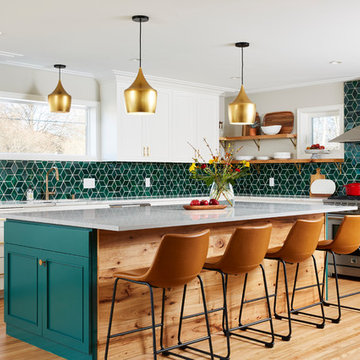
Alyssa Lee Photography
This is an example of a large transitional l-shaped kitchen in Minneapolis with white cabinets, ceramic splashback, with island, recessed-panel cabinets, green splashback, stainless steel appliances, light hardwood floors, beige floor and grey benchtop.
This is an example of a large transitional l-shaped kitchen in Minneapolis with white cabinets, ceramic splashback, with island, recessed-panel cabinets, green splashback, stainless steel appliances, light hardwood floors, beige floor and grey benchtop.
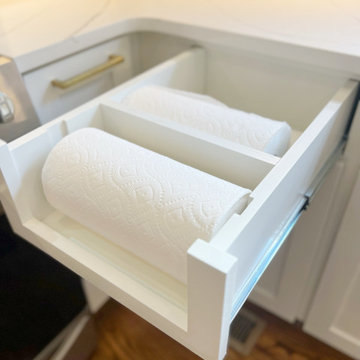
kitchen roll paper cabinet
Design ideas for a mid-sized transitional l-shaped kitchen pantry in Atlanta with an undermount sink, shaker cabinets, white cabinets, quartz benchtops, white splashback, glass tile splashback, panelled appliances, a peninsula and grey benchtop.
Design ideas for a mid-sized transitional l-shaped kitchen pantry in Atlanta with an undermount sink, shaker cabinets, white cabinets, quartz benchtops, white splashback, glass tile splashback, panelled appliances, a peninsula and grey benchtop.
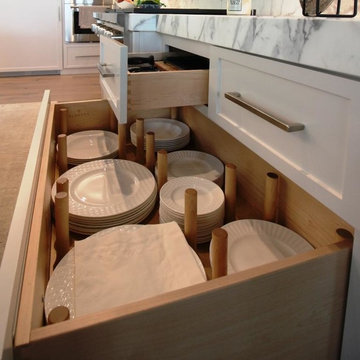
Photo of a mid-sized contemporary single-wall eat-in kitchen in Other with recessed-panel cabinets, white cabinets, marble benchtops, grey splashback, stone slab splashback, stainless steel appliances, dark hardwood floors, with island, brown floor and grey benchtop.

This is an example of a large transitional u-shaped eat-in kitchen in Chicago with a drop-in sink, shaker cabinets, white cabinets, quartzite benchtops, green splashback, porcelain splashback, stainless steel appliances, medium hardwood floors, with island, brown floor and grey benchtop.
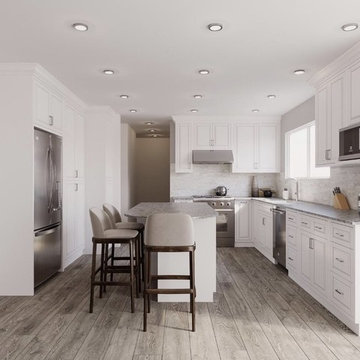
Inspiration for a mid-sized transitional l-shaped kitchen in San Francisco with an undermount sink, raised-panel cabinets, white cabinets, granite benchtops, grey splashback, stone tile splashback, stainless steel appliances, light hardwood floors, with island, grey floor and grey benchtop.
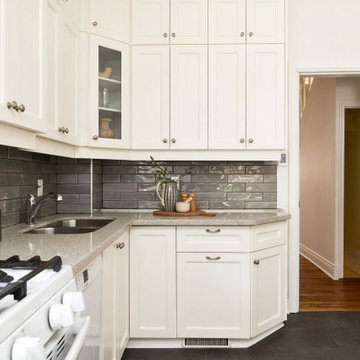
Mid-sized contemporary galley separate kitchen in Toronto with an undermount sink, shaker cabinets, white cabinets, solid surface benchtops, porcelain splashback, white appliances, porcelain floors, no island, black floor and grey benchtop.
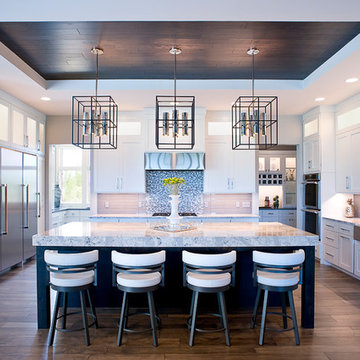
Design ideas for a transitional kitchen in Other with a farmhouse sink, shaker cabinets, white cabinets, metallic splashback, metal splashback, stainless steel appliances, with island, brown floor and grey benchtop.
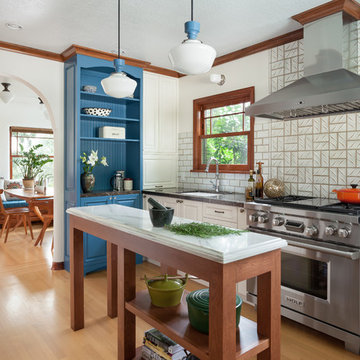
Great craftsmanship brings this renovated kitchen to life. It was an honor to be invited to join the team by Prestige Residential Construction, the general contractor that had completed other work for these homeowners.
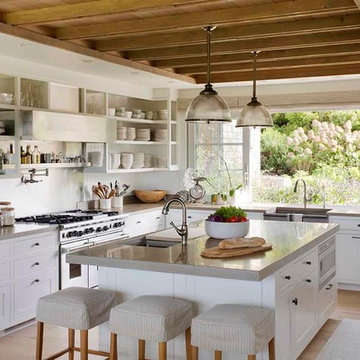
Eric Roth Photography
Large country l-shaped kitchen in Boston with open cabinets, white cabinets, metallic splashback, stainless steel appliances, light hardwood floors, with island, a farmhouse sink, concrete benchtops, metal splashback, beige floor and grey benchtop.
Large country l-shaped kitchen in Boston with open cabinets, white cabinets, metallic splashback, stainless steel appliances, light hardwood floors, with island, a farmhouse sink, concrete benchtops, metal splashback, beige floor and grey benchtop.
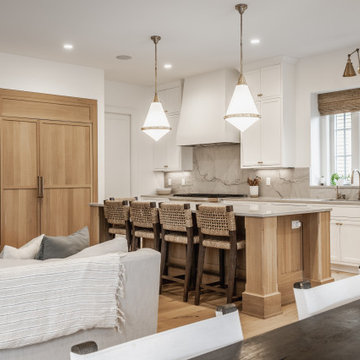
Transitional galley kitchen in Indianapolis with an undermount sink, shaker cabinets, white cabinets, grey splashback, stone slab splashback, panelled appliances, medium hardwood floors, with island, brown floor and grey benchtop.
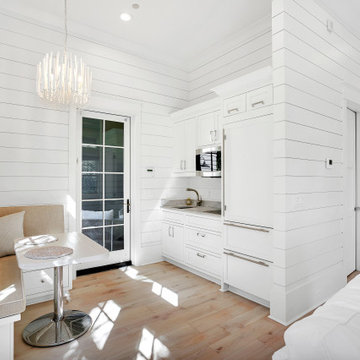
Large beach style single-wall open plan kitchen in Other with a drop-in sink, recessed-panel cabinets, white cabinets, granite benchtops, panelled appliances, light hardwood floors, no island, beige floor and grey benchtop.

Mid-sized transitional l-shaped kitchen in Atlanta with an undermount sink, shaker cabinets, white cabinets, quartz benchtops, white splashback, glass tile splashback, panelled appliances, a peninsula and grey benchtop.
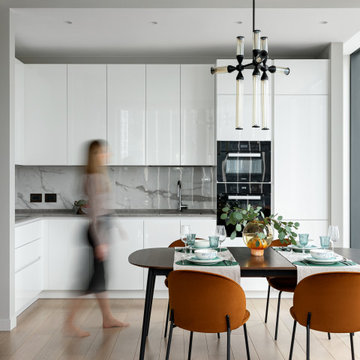
Кухня-гостиная. Кухня белая и глянцевая, обеденный стол овальный с яркими оранжевыми мягкими креслами.
Design ideas for a mid-sized contemporary kitchen in Saint Petersburg with flat-panel cabinets, white cabinets, solid surface benchtops, porcelain splashback, black appliances, medium hardwood floors, beige floor and grey benchtop.
Design ideas for a mid-sized contemporary kitchen in Saint Petersburg with flat-panel cabinets, white cabinets, solid surface benchtops, porcelain splashback, black appliances, medium hardwood floors, beige floor and grey benchtop.

Современная кухня от дизайнера Лианы Каштановой
Inspiration for a mid-sized contemporary l-shaped separate kitchen in Other with white cabinets, solid surface benchtops, grey splashback, no island and grey benchtop.
Inspiration for a mid-sized contemporary l-shaped separate kitchen in Other with white cabinets, solid surface benchtops, grey splashback, no island and grey benchtop.
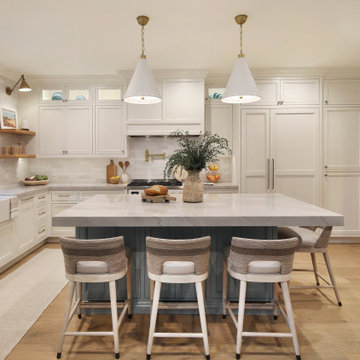
Inspiration for a large beach style u-shaped open plan kitchen in Orange County with a farmhouse sink, white cabinets, quartzite benchtops, white splashback, ceramic splashback, panelled appliances, light hardwood floors, with island, recessed-panel cabinets, beige floor and grey benchtop.

Design ideas for a contemporary single-wall eat-in kitchen in Novosibirsk with an undermount sink, flat-panel cabinets, white cabinets, solid surface benchtops, grey splashback, engineered quartz splashback, black appliances, porcelain floors, with island, black floor and grey benchtop.
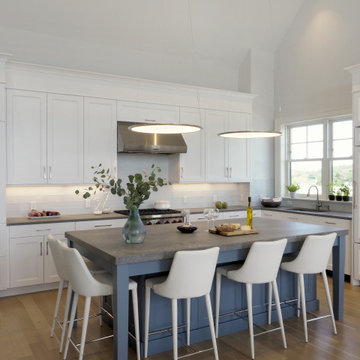
Location was a key factor for the developer of these 72 luxury beachfront condominiums in New Rochelle, NY, offering prime real estate with spectacular water views, all within a short commute to New York City. An unusual aspect of this project was the developer’s commitment to offer prospective buyers completely customizable interior buildouts. The architect and developer teamed with Bilotta to devise a program offering 17 stains, 17 paint finishes and a variety of door styles, giving homeowners total control of their kitchen and bathroom details and accessories, a significant and successful selling point.
In this particular unit, sand, surf, and sunshine are transported indoors with light-reflecting white cabinetry atop natural oak flooring, punctuated by a slate blue island that seats five. Practical blue-gray quartz countertops are a complementary echo of the island’s hue. A generous molding treatment emphasizes the tall ceiling height. There’s plenty of room for two pantry cabinets, as well as a wine refrigerator in the island. “Flying Saucer” island pendants and a cubist dining chandelier add contemporary flair.
The stunning highlight of each residence is a 30-foot-long wall of glass facing the water. With 2,400- 2,700 square feet apiece, the proportions of the open plan kitchen, dining and family room live like a gracious freestanding home.
Written by Paulette Gambacorta, adapted for Houzz
WatermarkPointe was the vision of National Realty & Development, a Westchester-based real estate owner and developer.
Bilotta Designer: Paula Greer
Builder: National Realty & Development National Realty & Development
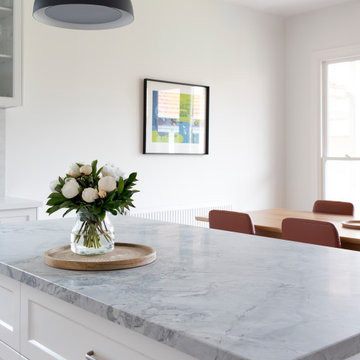
Inspiration for a large contemporary l-shaped eat-in kitchen in Melbourne with a double-bowl sink, flat-panel cabinets, white cabinets, marble benchtops, white splashback, subway tile splashback, stainless steel appliances, medium hardwood floors, with island, brown floor and grey benchtop.
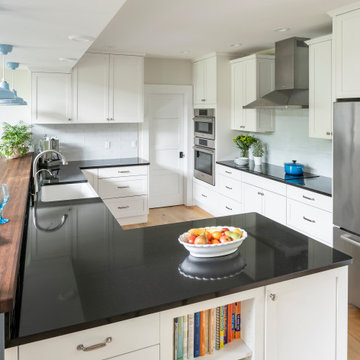
A Galley-style kitchen adjoins the main living area in this near-net-zero custom built home built by Meadowlark Design + Build in Ann Arbor, Michigan. Architect: Architectural Resource, Photography: Joshua Caldwell
Kitchen with White Cabinets and Grey Benchtop Design Ideas
2