Kitchen with White Cabinets and Marble Splashback Design Ideas
Refine by:
Budget
Sort by:Popular Today
181 - 200 of 29,156 photos
Item 1 of 3
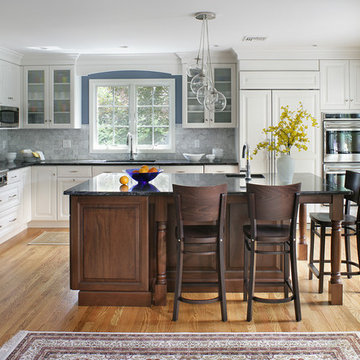
Peter Rymwid
Design ideas for a large transitional l-shaped separate kitchen in New York with raised-panel cabinets, white cabinets, stainless steel appliances, an undermount sink, granite benchtops, grey splashback, marble splashback, light hardwood floors, with island and brown floor.
Design ideas for a large transitional l-shaped separate kitchen in New York with raised-panel cabinets, white cabinets, stainless steel appliances, an undermount sink, granite benchtops, grey splashback, marble splashback, light hardwood floors, with island and brown floor.
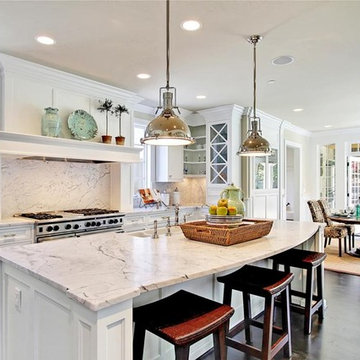
Design ideas for a large traditional eat-in kitchen in Seattle with shaker cabinets, stainless steel appliances, marble benchtops, marble splashback, a farmhouse sink, white cabinets, white splashback, dark hardwood floors, with island and grey benchtop.
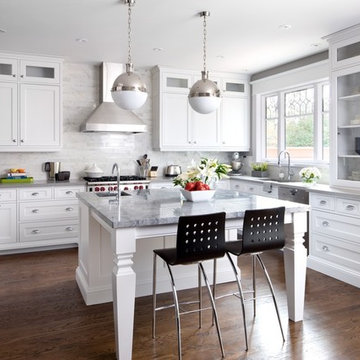
Interior Designer Jane Lockhart received the 2010 Best Large Kitchen Award at the National Kitchen & Bath Association Awards for this stunning bright and airy, open-concept family kitchen with large island and premium finishes and appliances.
Styled by Jeff Palmeter
Photos by Brandon Barré
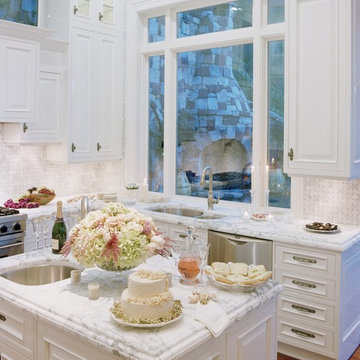
Design ideas for a traditional l-shaped kitchen in Other with stainless steel appliances, an undermount sink, raised-panel cabinets, white cabinets, white splashback, marble benchtops and marble splashback.
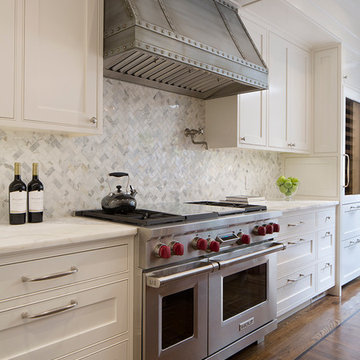
Paul Dyer Photography
Traditional kitchen in San Francisco with beaded inset cabinets, white cabinets, white splashback, stainless steel appliances, dark hardwood floors and marble splashback.
Traditional kitchen in San Francisco with beaded inset cabinets, white cabinets, white splashback, stainless steel appliances, dark hardwood floors and marble splashback.

Капитальный ремонт однокомнатной квартиры в новостройке
Photo of a mid-sized contemporary single-wall eat-in kitchen in Moscow with a single-bowl sink, flat-panel cabinets, white cabinets, wood benchtops, white splashback, marble splashback, panelled appliances, laminate floors, no island, beige floor and brown benchtop.
Photo of a mid-sized contemporary single-wall eat-in kitchen in Moscow with a single-bowl sink, flat-panel cabinets, white cabinets, wood benchtops, white splashback, marble splashback, panelled appliances, laminate floors, no island, beige floor and brown benchtop.

While this kitchen is sleek, it has a welcoming warmth. The slab front cabinets keep the focus on other elements like marble slab backsplash and Lightology light fixture. A waterfall island counter tops anchors the room and adds another element for visual interest. Design by Two Hands Interiors.
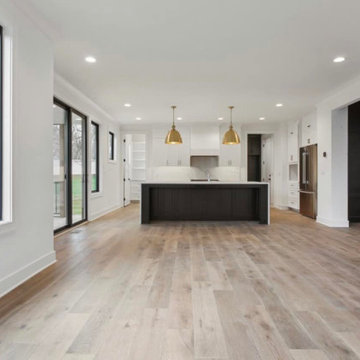
We are excited to transform our living room and kitchen into a stunning open floor plan that promotes functionality and modern aesthetics. Our goal is to create a seamless flow between these two areas to enhance the overall experience of cooking, entertaining, and spending quality time with family and friends. We envision a space that maximizes natural light and uses a mix of contemporary and traditional elements to combine warmth and sophistication. We are drawn to open concept designs that allow for easy interaction and communication between the kitchen and living room, making it perfect for gatherings and socializing. Our color scheme leans towards neutral tones such as greys, whites, and beiges, with pops of color through accent pieces and artwork. We'd like to incorporate a mix of textures and materials, such as hardwood flooring, stone countertops, and stainless steel appliances, to add depth and character to the space.
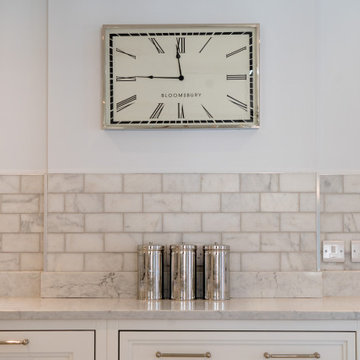
Nestled in the heart of Cowes on the Isle of Wight, this gorgeous Hampton's style cottage proves that good things, do indeed, come in 'small packages'!
Small spaces packed with BIG designs and even larger solutions, this cottage may be small, but it's certainly mighty, ensuring that storage is not forgotten about, alongside practical amenities.

The most elegant, cozy, quaint, french country kitchen in the heart of Roland Park. Simple shaker-style white cabinets decorated with a mix of lacquer gold latches, knobs, and ring pulls. Custom french-cafe-inspired hood with an accent of calacattta marble 3x6 subway tile. A center piece of the white Nostalgie Series 36 Inch Freestanding Dual Fuel Range with Natural Gas and 5 Sealed Brass Burners to pull all the gold accents together. Small custom-built island wrapped with bead board and topped with a honed Calacatta Vagli marble with ogee edges. Black ocean honed granite throughout kitchen to bring it durability, function, and contrast!
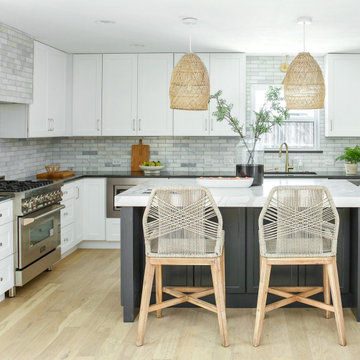
Coastal interior design by Jessica Koltun, designer and broker located in Dallas, Texas. This charming bungalow is beach ready with woven pendants, natural stone and coastal blues. White and navy blue charcoal cabinets, marble tile backsplash and hood, gold mixed metals, black and quartz countertops, gold hardware lighting mirrors, blue subway shower tile, carrara, contemporary, california, coastal, modern, beach, black painted brick, wood accents, white oak flooring, mosaic, woven pendants.
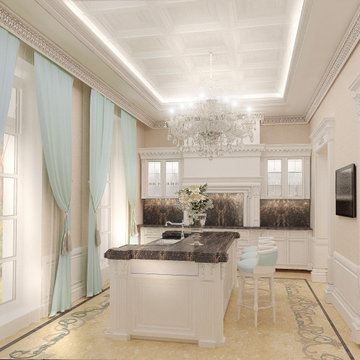
Photo of a large galley separate kitchen in Moscow with an undermount sink, raised-panel cabinets, white cabinets, marble benchtops, brown splashback, marble splashback, white appliances, marble floors, multi-coloured floor, brown benchtop and coffered.
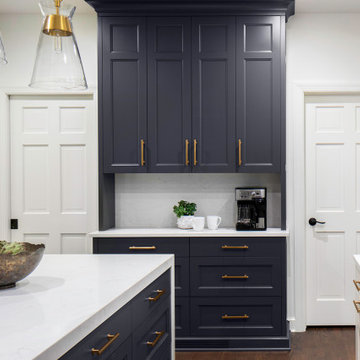
Navy cabinetry on the island and wall in this kitchen add a splash of classic color that never goes out of style. Brass accents and bright white quartz countertops brighten the look.

Design ideas for an expansive transitional u-shaped open plan kitchen in Atlanta with an undermount sink, beaded inset cabinets, white cabinets, quartzite benchtops, multi-coloured splashback, marble splashback, panelled appliances, medium hardwood floors, multiple islands, brown floor and white benchtop.
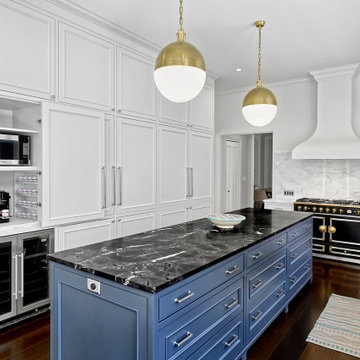
Transitional style kitchen has a built-in coffee bar with a hinged door that slides open & close for easy access. Open shelves on the opposite wall are made of Carrera marble as well as the back splash and perimeter counter tops. These features contribute to the airy feel & unified, elegant design. The black and gold La Cornue range accompanied by the unique hood help bring a European atmosphere to this Evanston kitchen.
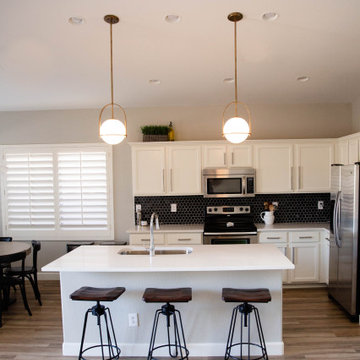
Small modern l-shaped open plan kitchen in Phoenix with a single-bowl sink, shaker cabinets, white cabinets, quartz benchtops, black splashback, marble splashback, stainless steel appliances, porcelain floors, with island, multi-coloured floor and white benchtop.

Beautiful grand kitchen, with a classy, light and airy feel. Each piece was designed and detailed for the functionality and needs of the family.
This is an example of an expansive transitional u-shaped eat-in kitchen in Santa Barbara with an undermount sink, raised-panel cabinets, white cabinets, marble benchtops, white splashback, marble splashback, stainless steel appliances, medium hardwood floors, with island, brown floor, white benchtop and coffered.
This is an example of an expansive transitional u-shaped eat-in kitchen in Santa Barbara with an undermount sink, raised-panel cabinets, white cabinets, marble benchtops, white splashback, marble splashback, stainless steel appliances, medium hardwood floors, with island, brown floor, white benchtop and coffered.
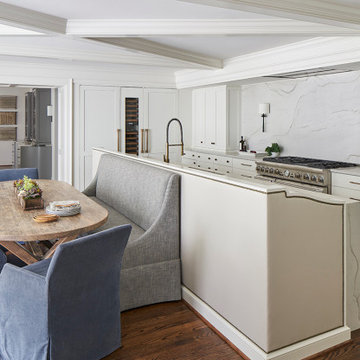
JK Design Build, LLC dba Alair Homes, Charlotte, North Carolina, 2020 Regional CotY Award Winner, Residential Interior Over $500,000
This is an example of a mid-sized traditional l-shaped open plan kitchen in Charlotte with an undermount sink, recessed-panel cabinets, white cabinets, marble benchtops, white splashback, marble splashback, stainless steel appliances, medium hardwood floors, with island, brown floor and white benchtop.
This is an example of a mid-sized traditional l-shaped open plan kitchen in Charlotte with an undermount sink, recessed-panel cabinets, white cabinets, marble benchtops, white splashback, marble splashback, stainless steel appliances, medium hardwood floors, with island, brown floor and white benchtop.
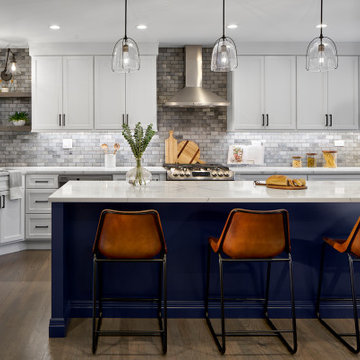
Large transitional l-shaped eat-in kitchen in Chicago with white cabinets, grey splashback, marble splashback, stainless steel appliances, medium hardwood floors, with island, white benchtop, an undermount sink, shaker cabinets, quartz benchtops and brown floor.
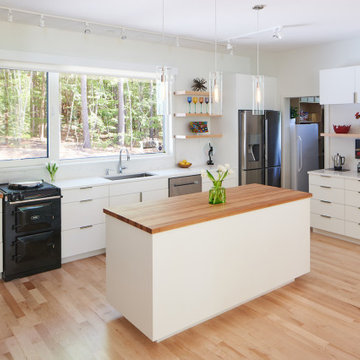
The kitchen serves the gourmet needs of the owners, who are wonderful cooks. The white quartz countertops keep the kitchen clean, and the small AGA stove is all they need for their elaborate meals. To the right of the island is a little coffee bar. The opening behind shows a glimpse of a brightly day lit pantry or larder. Photo by Keith Isaacs.
Kitchen with White Cabinets and Marble Splashback Design Ideas
10