Kitchen with White Cabinets and Marble Splashback Design Ideas
Refine by:
Budget
Sort by:Popular Today
21 - 40 of 29,143 photos
Item 1 of 3
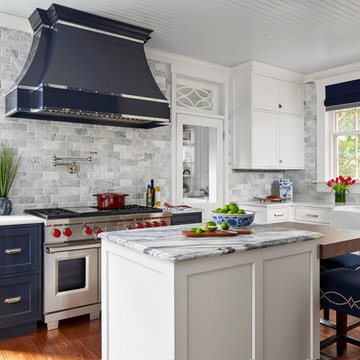
This 1902 San Antonio home was beautiful both inside and out, except for the kitchen, which was dark and dated. The original kitchen layout consisted of a breakfast room and a small kitchen separated by a wall. There was also a very small screened in porch off of the kitchen. The homeowners dreamed of a light and bright new kitchen and that would accommodate a 48" gas range, built in refrigerator, an island and a walk in pantry. At first, it seemed almost impossible, but with a little imagination, we were able to give them every item on their wish list. We took down the wall separating the breakfast and kitchen areas, recessed the new Subzero refrigerator under the stairs, and turned the tiny screened porch into a walk in pantry with a gorgeous blue and white tile floor. The french doors in the breakfast area were replaced with a single transom door to mirror the door to the pantry. The new transoms make quite a statement on either side of the 48" Wolf range set against a marble tile wall. A lovely banquette area was created where the old breakfast table once was and is now graced by a lovely beaded chandelier. Pillows in shades of blue and white and a custom walnut table complete the cozy nook. The soapstone island with a walnut butcher block seating area adds warmth and character to the space. The navy barstools with chrome nailhead trim echo the design of the transoms and repeat the navy and chrome detailing on the custom range hood. A 42" Shaws farmhouse sink completes the kitchen work triangle. Off of the kitchen, the small hallway to the dining room got a facelift, as well. We added a decorative china cabinet and mirrored doors to the homeowner's storage closet to provide light and character to the passageway. After the project was completed, the homeowners told us that "this kitchen was the one that our historic house was always meant to have." There is no greater reward for what we do than that.
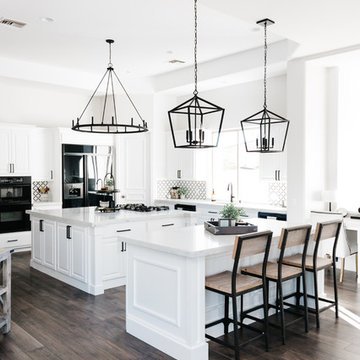
Remodeled Kitchen with White Cabinetry, White Quartz Countertops, Black Modern Lighting, Black and White Marble Backsplash, Engineered Hardwood Flooring, Double Islands
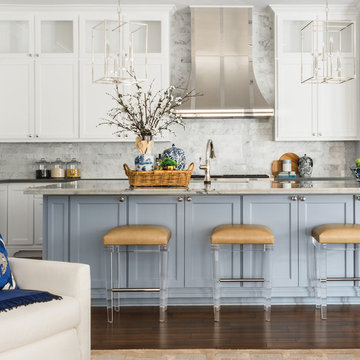
This existing client reached out to MMI Design for help shortly after the flood waters of Harvey subsided. Her home was ravaged by 5 feet of water throughout the first floor. What had been this client's long-term dream renovation became a reality, turning the nightmare of Harvey's wrath into one of the loveliest homes designed to date by MMI. We led the team to transform this home into a showplace. Our work included a complete redesign of her kitchen and family room, master bathroom, two powders, butler's pantry, and a large living room. MMI designed all millwork and cabinetry, adjusted the floor plans in various rooms, and assisted the client with all material specifications and furnishings selections. Returning these clients to their beautiful '"new" home is one of MMI's proudest moments!
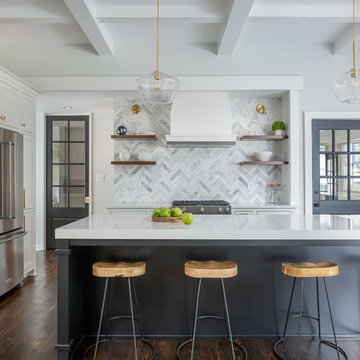
Kitchen renovation, creating a open feel, pantry, office, and a better transition to back yard!
Bob Fortner photography, .
Hero Tile,
Masterworks custom cabinets.
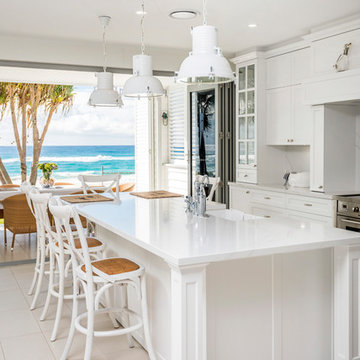
Stunning Hamptons/Coastal Kitchen featuring Castella Decade Knobs & Handles in polished nickel, designed and completed by Germancraft Cabinets, QLD.
Large beach style galley eat-in kitchen in Gold Coast - Tweed with a farmhouse sink, white cabinets, marble benchtops, white splashback, marble splashback, stainless steel appliances, ceramic floors, with island, beige floor, white benchtop and recessed-panel cabinets.
Large beach style galley eat-in kitchen in Gold Coast - Tweed with a farmhouse sink, white cabinets, marble benchtops, white splashback, marble splashback, stainless steel appliances, ceramic floors, with island, beige floor, white benchtop and recessed-panel cabinets.
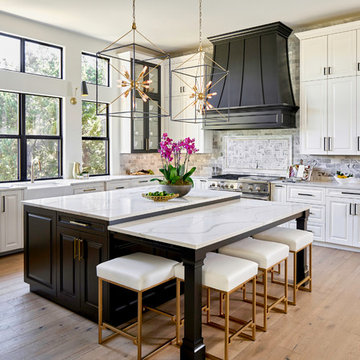
Stunning kitchen remodel and update by Haven Design and Construction! We painted the island and range hood in a satin lacquer tinted to Benjamin Moore's 2133-10 "Onyx, and the perimeter cabinets in Sherwin Williams' SW 7005 "Pure White". Photo by Matthew Niemann
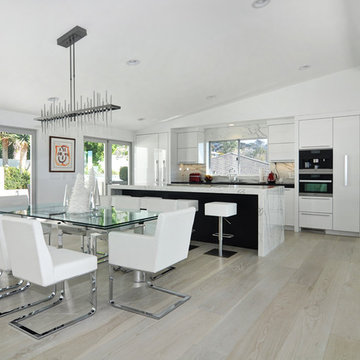
10" Wide plank Select white oak flooring with a custom stain and finish.
Photography by: The Bowman Group
Inspiration for a large contemporary galley eat-in kitchen in Orange County with an undermount sink, flat-panel cabinets, white cabinets, marble benchtops, white splashback, stainless steel appliances, light hardwood floors, with island, marble splashback and brown floor.
Inspiration for a large contemporary galley eat-in kitchen in Orange County with an undermount sink, flat-panel cabinets, white cabinets, marble benchtops, white splashback, stainless steel appliances, light hardwood floors, with island, marble splashback and brown floor.
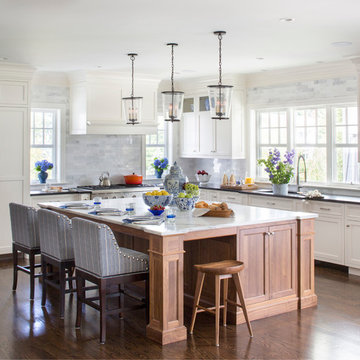
Photographer: Neil Landino
This is an example of a large transitional l-shaped open plan kitchen in New York with an undermount sink, shaker cabinets, white cabinets, marble benchtops, grey splashback, medium hardwood floors, with island, stainless steel appliances and marble splashback.
This is an example of a large transitional l-shaped open plan kitchen in New York with an undermount sink, shaker cabinets, white cabinets, marble benchtops, grey splashback, medium hardwood floors, with island, stainless steel appliances and marble splashback.
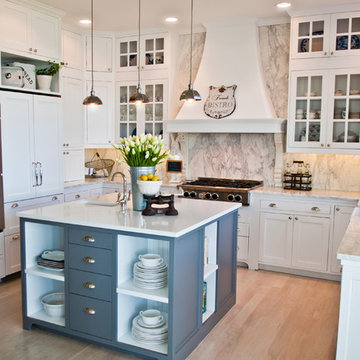
A grand Whidbey Island beach home in Washington State gets a much needed kitchen remodel. The owners wanted to refresh and renew while making the kitchen more practical for a growing extended family. We suggested pure white cabinets with honed marble counters and back splash for a clean and fresh look. The work island offsets the all white kitchen with painted grey cabinets and a very practical white quartz counter. A fire clay apron sink and chrome hardware and faucets give the kitchen a timeless appeal. Antiqued nickel pendants fitted with Edison bulbs give the lighting a vintage feel. We love how this kitchen turned out!
Photo credit: www.rebeccaannephotography.com
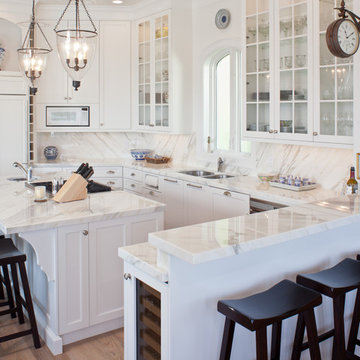
Photo courtesy of Murray Homes, Inc.
Kitchen ~ custom cabinetry by Brookhaven
Designer: Missi Bart
Photo of a mid-sized traditional u-shaped eat-in kitchen in Tampa with glass-front cabinets, an undermount sink, white cabinets, marble benchtops, white splashback, marble splashback, panelled appliances, light hardwood floors, with island and brown floor.
Photo of a mid-sized traditional u-shaped eat-in kitchen in Tampa with glass-front cabinets, an undermount sink, white cabinets, marble benchtops, white splashback, marble splashback, panelled appliances, light hardwood floors, with island and brown floor.

The beautiful Glorious White marble counters have a soft honed finish and the stunning marble backsplash ties everything together to complete the look.

This kitchen originally had a long island that the owners needed to walk around to access the butler’s pantry, which was a major reason for the renovation. The island was separated in order to have a better traffic flow – with one island for cooking with a prep sink and the second offering seating and storage. 2″ thick mitered honed Stuario Gold marble countertops are accented by soft satin brass hardware, while the backsplash is a unique jet-cut white marble in an arabesque pattern. The perimeter inset cabinetry is painted a soft white. while the islands are a warm grey. The window wall features a 5-foot-long stone farm sink with two faucets, while a 60″ range and two full 30″ ovens are located on the opposite wall. A custom hood with elegant, gentle sloping lines is embellished with a hammered antique brass collar and antique pewter rivets.

The kitchen features micro-shaker cabinets, quartzite countertops & backsplash, a quartzite waterfall island and Thermador appliances.
This is an example of a large contemporary l-shaped eat-in kitchen in Dallas with an undermount sink, shaker cabinets, white cabinets, quartzite benchtops, grey splashback, marble splashback, stainless steel appliances, light hardwood floors, with island, white floor and grey benchtop.
This is an example of a large contemporary l-shaped eat-in kitchen in Dallas with an undermount sink, shaker cabinets, white cabinets, quartzite benchtops, grey splashback, marble splashback, stainless steel appliances, light hardwood floors, with island, white floor and grey benchtop.
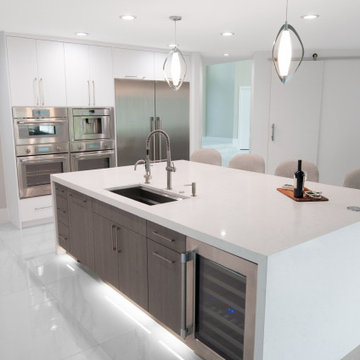
Custom built Modern Kitchen
Matte white cabinets
Quartz countertops
Marble backsplash
Custom swivel stools
Large modern kitchen in Miami with a single-bowl sink, flat-panel cabinets, white cabinets, quartz benchtops, grey splashback, marble splashback, stainless steel appliances, porcelain floors, with island, white floor and white benchtop.
Large modern kitchen in Miami with a single-bowl sink, flat-panel cabinets, white cabinets, quartz benchtops, grey splashback, marble splashback, stainless steel appliances, porcelain floors, with island, white floor and white benchtop.
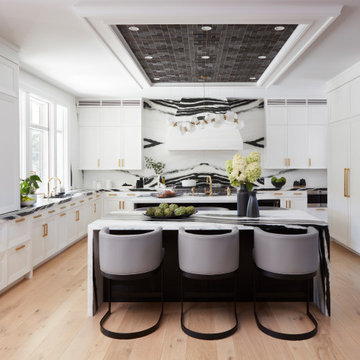
A DEANE client returned in 2022 for an update to their kitchen remodel project from 2006. This incredible transformation was driven by the desire to create a glamorous space for both cooking and entertaining. The frameless cabinetry with a mitered door and satin brass hardware is deliberately understated to highlight the marble. Dramatic and bold, the continuous, book-matched Panda White marble was used throughout the open footprint, including the fireplace surround, to give the space a cohesive feel. The custom, tapered hood, also covered in Panda White is a commanding centerpiece. The expansive space allowed for two waterfall-edge islands with mitered countertops - one for cooking with black-stained oak cabinets for storage and a prep sink, and the second to seat 6 for dining, which replaced the original informal eating area. A tray ceiling with wallpaper detailing elegantly frames both together.
No detail was overlooked in the design process. A coffee station with retractable doors and beverage drawers was situated to graciously welcome guests. A Wolf 60” range, walnut interiors, customized drawer inserts, unlacquered brass finishes and a Galley Workstation elevate this kitchen into a truly sophisticated space.
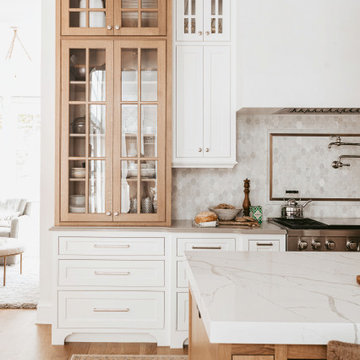
The grand white kitchen is warmed up by select white oak stained island and display cabinet. Quartz cabinets, marble mosaic backsplash with hints of soft antique brass finishes.

While this kitchen is sleek, it has a welcoming warmth. The hub of all the action for this family of six, this mid-century inspired kitchen has a view of an architecturally grand staircase. A waterfall island counter tops anchors the room and adds another element for visual interest. Design by Two Hands Interiors.

Martha O'Hara Interiors, Interior Design & Photo Styling | Ron McHam Homes, Builder | Jason Jones, Photography
Please Note: All “related,” “similar,” and “sponsored” products tagged or listed by Houzz are not actual products pictured. They have not been approved by Martha O’Hara Interiors nor any of the professionals credited. For information about our work, please contact design@oharainteriors.com.

Inspiration for a small transitional l-shaped kitchen in Orange County with a single-bowl sink, shaker cabinets, white cabinets, quartzite benchtops, white splashback, marble splashback, stainless steel appliances, vinyl floors, a peninsula, brown floor and white benchtop.

The kitchen pantry is a camouflaged, surprising feature and fun topic of discussion. Its entry is created using doors fabricated from the cabinets.
Inspiration for a large modern u-shaped kitchen pantry in Atlanta with an undermount sink, shaker cabinets, white cabinets, quartz benchtops, grey splashback, marble splashback, stainless steel appliances, medium hardwood floors, multiple islands, brown floor and white benchtop.
Inspiration for a large modern u-shaped kitchen pantry in Atlanta with an undermount sink, shaker cabinets, white cabinets, quartz benchtops, grey splashback, marble splashback, stainless steel appliances, medium hardwood floors, multiple islands, brown floor and white benchtop.
Kitchen with White Cabinets and Marble Splashback Design Ideas
2