Kitchen with White Cabinets and Matchstick Tile Splashback Design Ideas
Refine by:
Budget
Sort by:Popular Today
101 - 120 of 6,790 photos
Item 1 of 3
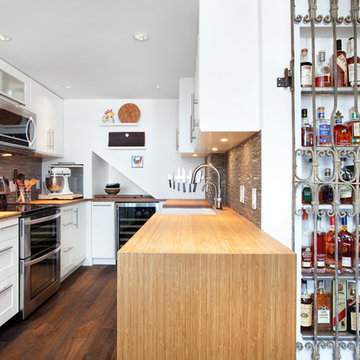
IKEA kitchen marvel:
Professional consultants, Dave & Karen like to entertain and truly maximized the practical with the aesthetically fun in this kitchen remodel of their Fairview condo in Vancouver B.C. With a budget of about $55,000 and 120 square feet, working with their contractor, Alair Homes, they took their time to thoughtfully design and focus their money where it would pay off in the reno. Karen wanted ample wine storage and Dave wanted a considerable liquor case. The result? A 3 foot deep custom pullout red wine rack that holds 40 bottles of red, nicely tucked in beside a white wine fridge that also holds another 40 bottles of white. They sourced a 140-year-old wrought iron gate that fit the wall space, and re-purposed it as a functional art piece to frame a custom 30 bottle whiskey shelf.
Durability and value were themes throughout the project. Bamboo laminated counter tops that wrap the entire kitchen and finish in a waterfall end are beautiful and sustainable. Contrasting with the dark reclaimed, hand hewn, wide plank wood floor and homestead enamel sink, its a wonderful blend of old and new. Nice appliance features include the European style Liebherr integrated fridge and instant hot water tap.
The original kitchen had Ikea cabinets and the owners wanted to keep the sleek styling and re-use the existing cabinets. They spent some time on Houzz and made their own idea book. Confident with good ideas, they set out to purchase additional Ikea cabinet pieces to create the new vision. Walls were moved and structural posts created to accommodate the new configuration. One area that was a challenge was at the end of the U shaped kitchen. There are stairs going to the loft and roof top deck (amazing views of downtown Vancouver!), and the stairs cut an angle through the cupboard area and created a void underneath them. Ideas like a cabinet man size door to a hidden room were contemplated, but in the end a unifying idea and space creator was decided on. Put in a custom appliance garage on rollers that is 3 feet deep and rolls into the void under the stairs, and is large enough to hide everything! And under the counter is room for the famous wine rack and cooler.
The result is a chic space that is comfy and inviting and keeps the urban flair the couple loves.
http://www.alairhomes.com/vancouver
©Ema Peter
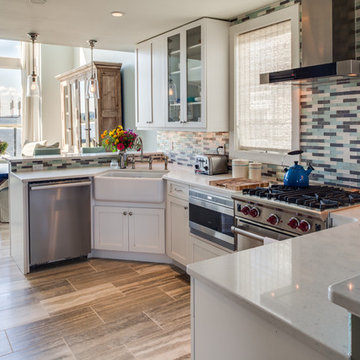
Interior design by Kati Curtis Design
http://www.katicurtisdesign.com/
Photography by Marco Ricca
http://www.marcoriccastudio.com
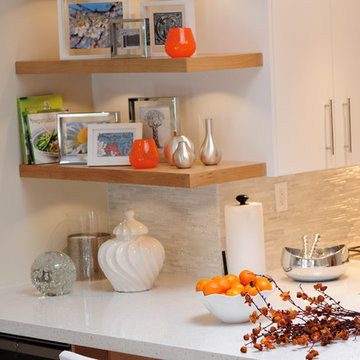
This is an example of a mid-sized contemporary u-shaped open plan kitchen in Toronto with a double-bowl sink, flat-panel cabinets, white cabinets, granite benchtops, grey splashback, matchstick tile splashback, panelled appliances, a peninsula and white benchtop.
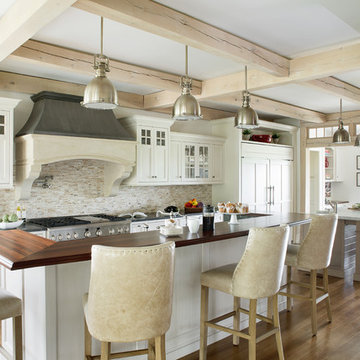
This New England farmhouse is surrounded by 100 rural acres of farmland and pastures. Patty DeLang Winberg and Jennifer Flores Durfee collaborated on this project to create an amazing kitchen that met all the homeowner’s wishes, wants, and needs.
This functional kitchen accommodates numerous work spaces including: a harvest island to wash and prep farm veggies, a butler’s pantry, a larger island offering seating for up to 10 people and a beverage space for gatherings as well as daily use.
The architectural details and unique finishes complete the design. Pairing custom inset cabinetry with beautiful walnut counters and professional appliances with an imported limestone and zinc hood created a European flavor the clients love!
Photo Credit: Jessica Delaney Photography
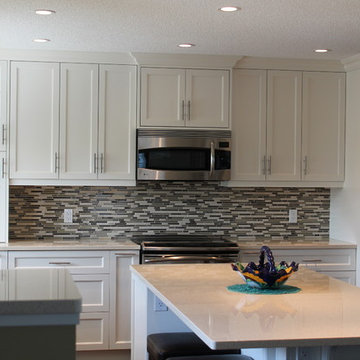
The Design Studio Inc.
This is an example of a large transitional u-shaped eat-in kitchen in Calgary with an undermount sink, shaker cabinets, white cabinets, limestone benchtops, multi-coloured splashback, matchstick tile splashback, stainless steel appliances and with island.
This is an example of a large transitional u-shaped eat-in kitchen in Calgary with an undermount sink, shaker cabinets, white cabinets, limestone benchtops, multi-coloured splashback, matchstick tile splashback, stainless steel appliances and with island.
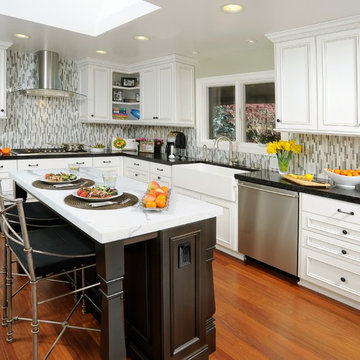
Photo of a contemporary kitchen in Sacramento with white cabinets, grey splashback and matchstick tile splashback.
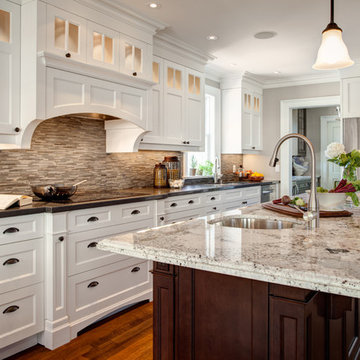
Classic white kitchen with dark wood island
Photo of a traditional l-shaped eat-in kitchen in Toronto with glass-front cabinets, white cabinets, quartz benchtops, grey splashback, stainless steel appliances, an undermount sink, matchstick tile splashback, medium hardwood floors and with island.
Photo of a traditional l-shaped eat-in kitchen in Toronto with glass-front cabinets, white cabinets, quartz benchtops, grey splashback, stainless steel appliances, an undermount sink, matchstick tile splashback, medium hardwood floors and with island.
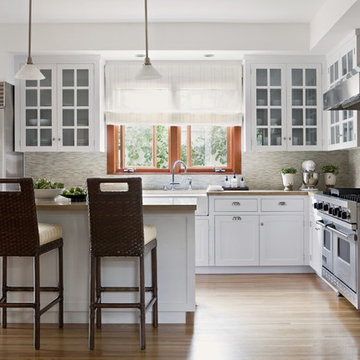
Photography by Laura Hull.
Inspiration for a transitional l-shaped kitchen in Los Angeles with stainless steel appliances, a farmhouse sink, glass-front cabinets, white cabinets, concrete benchtops, beige splashback and matchstick tile splashback.
Inspiration for a transitional l-shaped kitchen in Los Angeles with stainless steel appliances, a farmhouse sink, glass-front cabinets, white cabinets, concrete benchtops, beige splashback and matchstick tile splashback.
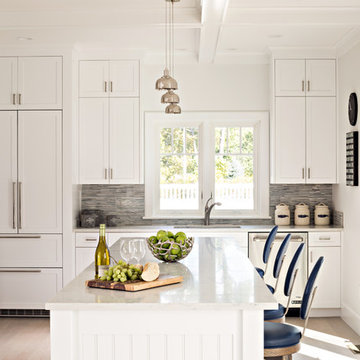
Dan Cutrona
Inspiration for a large traditional l-shaped kitchen in Boston with white cabinets, grey splashback, stainless steel appliances, light hardwood floors, shaker cabinets, matchstick tile splashback and with island.
Inspiration for a large traditional l-shaped kitchen in Boston with white cabinets, grey splashback, stainless steel appliances, light hardwood floors, shaker cabinets, matchstick tile splashback and with island.
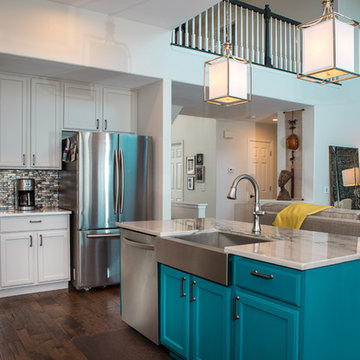
This is an example of a mid-sized transitional l-shaped open plan kitchen in Denver with a farmhouse sink, shaker cabinets, white cabinets, marble benchtops, metallic splashback, matchstick tile splashback, panelled appliances, dark hardwood floors, with island, brown floor and grey benchtop.
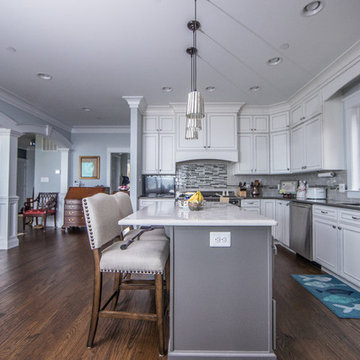
The traditional style follows into the kitchen where the high ceilings allow for maximum kitchen cabinet storage. The homeowners chose a beautiful stove to match the theme seen throughout the home.
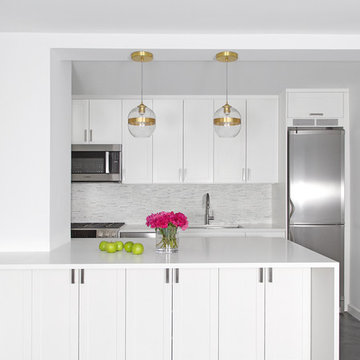
This is an example of a mid-sized modern l-shaped open plan kitchen in New York with an undermount sink, shaker cabinets, white cabinets, quartz benchtops, stainless steel appliances, with island, white splashback, matchstick tile splashback and slate floors.
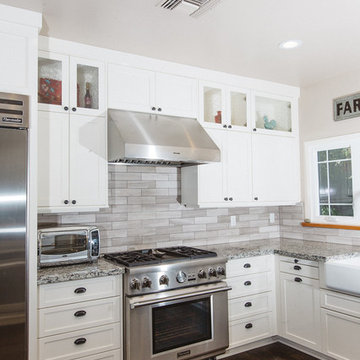
Inspiration for a large country u-shaped eat-in kitchen in Boston with a farmhouse sink, white cabinets, granite benchtops, stainless steel appliances, dark hardwood floors, with island, shaker cabinets, brown splashback and matchstick tile splashback.
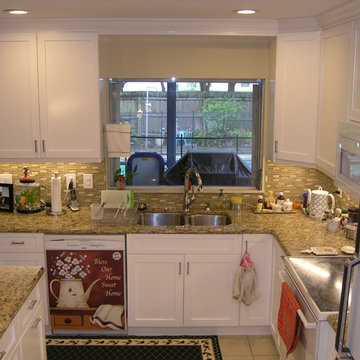
Photo of a mid-sized traditional u-shaped eat-in kitchen in Tampa with a double-bowl sink, shaker cabinets, white cabinets, granite benchtops, green splashback, matchstick tile splashback, stainless steel appliances, ceramic floors and with island.
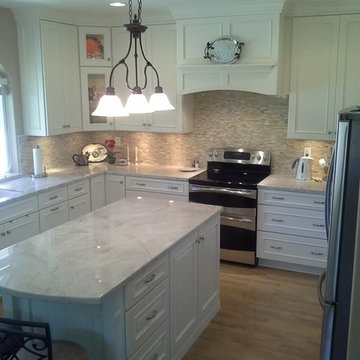
Laura Eagan, CKD
Photo of a mid-sized traditional l-shaped separate kitchen in Phoenix with an undermount sink, beaded inset cabinets, white cabinets, marble benchtops, beige splashback, matchstick tile splashback, stainless steel appliances, light hardwood floors, with island and beige floor.
Photo of a mid-sized traditional l-shaped separate kitchen in Phoenix with an undermount sink, beaded inset cabinets, white cabinets, marble benchtops, beige splashback, matchstick tile splashback, stainless steel appliances, light hardwood floors, with island and beige floor.
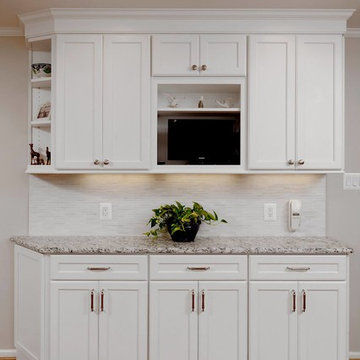
Photography by Bob Narod, Photographer LLC. Remodeled by Murphy's Design.
Large traditional l-shaped open plan kitchen in DC Metro with an undermount sink, recessed-panel cabinets, white cabinets, granite benchtops, grey splashback, matchstick tile splashback, stainless steel appliances, medium hardwood floors and a peninsula.
Large traditional l-shaped open plan kitchen in DC Metro with an undermount sink, recessed-panel cabinets, white cabinets, granite benchtops, grey splashback, matchstick tile splashback, stainless steel appliances, medium hardwood floors and a peninsula.
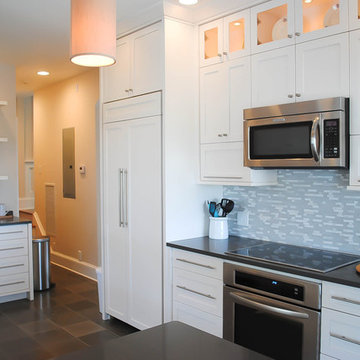
Custom kitchen was made to mirror original double-decker cabinet system. Built-in appliances
Demolition was no foregone conclusion when this oceanfront beach home was purchased by in New England business owner with the vision. His early childhood dream was brought to fruition as we meticulously restored and rebuilt to current standards this 1919 vintage Beach bungalow. Reset it completely with new systems and electronics, this award-winning home had its original charm returned to it in spades. This unpretentious masterpiece exudes understated elegance, exceptional livability and warmth.
Design Styles Architecure, Inc.
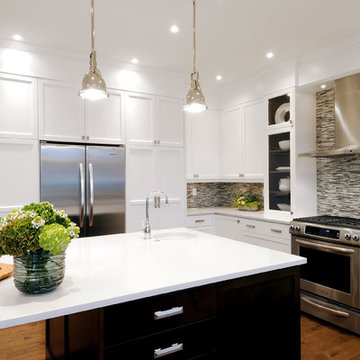
D&M Images
This is an example of a transitional kitchen in Other with glass-front cabinets, stainless steel appliances, white cabinets, multi-coloured splashback and matchstick tile splashback.
This is an example of a transitional kitchen in Other with glass-front cabinets, stainless steel appliances, white cabinets, multi-coloured splashback and matchstick tile splashback.
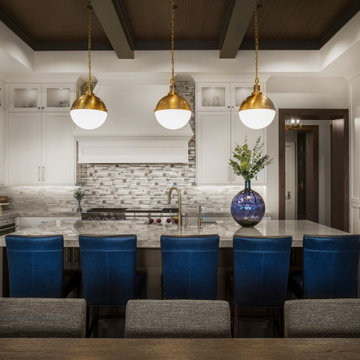
Photo of a large transitional u-shaped eat-in kitchen in Salt Lake City with an undermount sink, recessed-panel cabinets, white cabinets, quartzite benchtops, multi-coloured splashback, matchstick tile splashback, stainless steel appliances, medium hardwood floors, with island, brown floor and grey benchtop.
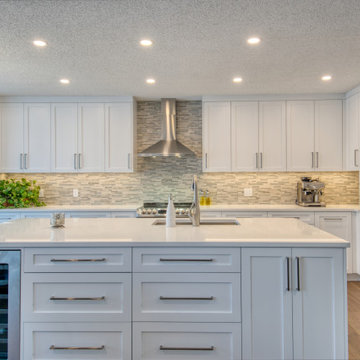
Design ideas for a large transitional u-shaped kitchen in Calgary with an undermount sink, recessed-panel cabinets, white cabinets, quartz benchtops, grey splashback, matchstick tile splashback, stainless steel appliances, light hardwood floors, with island, beige floor and white benchtop.
Kitchen with White Cabinets and Matchstick Tile Splashback Design Ideas
6