Kitchen with White Cabinets and Mirror Splashback Design Ideas
Refine by:
Budget
Sort by:Popular Today
101 - 120 of 3,486 photos
Item 1 of 3
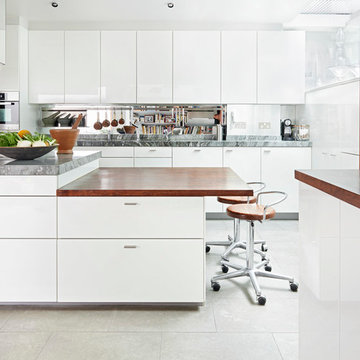
mirror splashback
Contemporary kitchen in London with flat-panel cabinets, white cabinets, mirror splashback and with island.
Contemporary kitchen in London with flat-panel cabinets, white cabinets, mirror splashback and with island.
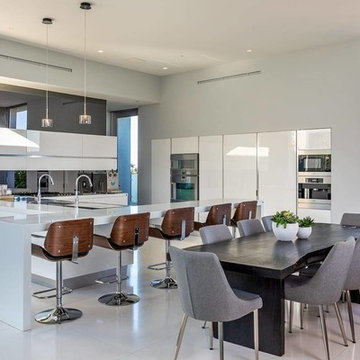
Design ideas for a contemporary eat-in kitchen in Los Angeles with flat-panel cabinets, white cabinets, mirror splashback, stainless steel appliances, a peninsula, grey floor and grey benchtop.
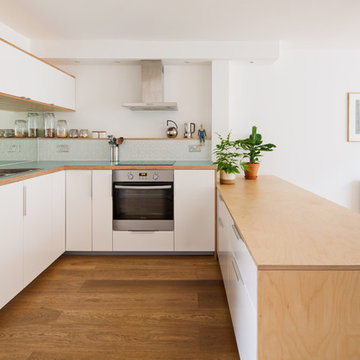
Adam Scott Images
Photo of a mid-sized scandinavian u-shaped eat-in kitchen in London with a double-bowl sink, flat-panel cabinets, white cabinets, mirror splashback, medium hardwood floors, blue benchtop, stainless steel appliances and a peninsula.
Photo of a mid-sized scandinavian u-shaped eat-in kitchen in London with a double-bowl sink, flat-panel cabinets, white cabinets, mirror splashback, medium hardwood floors, blue benchtop, stainless steel appliances and a peninsula.
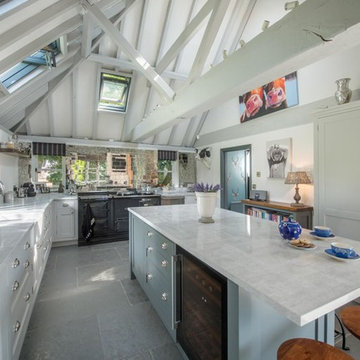
Design ideas for a mid-sized country l-shaped separate kitchen in Other with a farmhouse sink, shaker cabinets, white cabinets, marble benchtops, metallic splashback, mirror splashback, slate floors and with island.
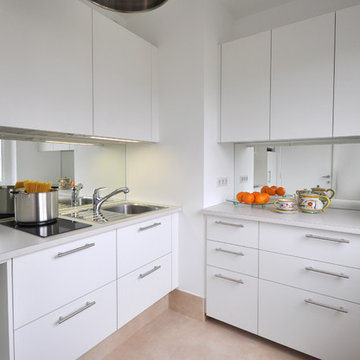
Cuisine d'un appartement parisien - Borella Art Design.
Small modern l-shaped kitchen in Paris with an integrated sink, flat-panel cabinets, white cabinets and mirror splashback.
Small modern l-shaped kitchen in Paris with an integrated sink, flat-panel cabinets, white cabinets and mirror splashback.
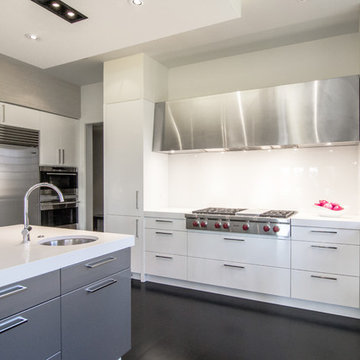
Arlington, Virginia Modern Kitchen and Bathroom
#JenniferGilmer
http://www.gilmerkitchens.com/
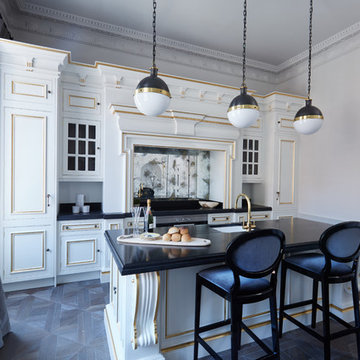
Inspiration for a mid-sized traditional galley kitchen in Sussex with an undermount sink, metallic splashback, mirror splashback, with island, black floor, black benchtop, recessed-panel cabinets, white cabinets, panelled appliances and dark hardwood floors.
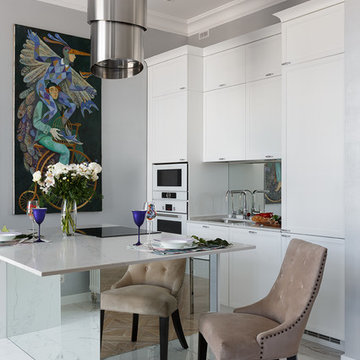
Инна Азорская
This is an example of a transitional galley open plan kitchen in Saint Petersburg with an undermount sink, white cabinets, white appliances, with island, white floor, white benchtop, flat-panel cabinets and mirror splashback.
This is an example of a transitional galley open plan kitchen in Saint Petersburg with an undermount sink, white cabinets, white appliances, with island, white floor, white benchtop, flat-panel cabinets and mirror splashback.
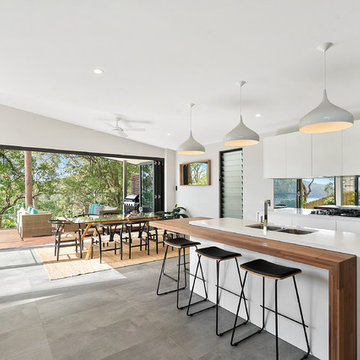
Large modern galley kitchen in Sunshine Coast with a double-bowl sink, recessed-panel cabinets, white cabinets, wood benchtops, grey splashback, mirror splashback, stainless steel appliances, light hardwood floors, with island, grey floor and white benchtop.
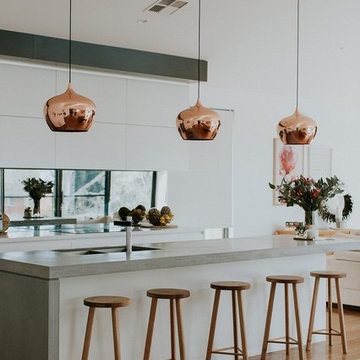
For this new family home, the goal was to make the home feel modern, yet warm and inviting. With a neutral colour palette, and using timeless materials such as timber, concrete, marble and stone, Studio Black has a created a home that's luxurious but full of warmth.
Photography by Silque Photography.
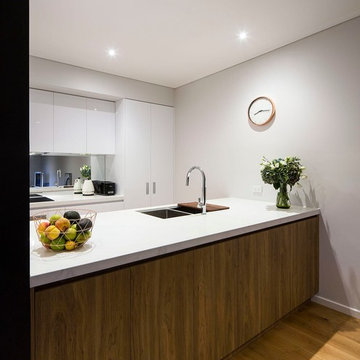
Very simple & sleek design, with wood grain textures complimenting white bench top, cabinets and draws. The mirror splash back also opens up the small space to make it look bigger. The use of the chopping board over the sink helps to save bench space and simply; just looks good!
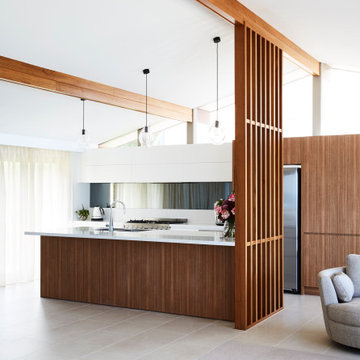
This space was taken into the 21th century. Open, airy and elegant
This is an example of a mid-sized modern galley open plan kitchen in Sydney with a double-bowl sink, flat-panel cabinets, white cabinets, quartz benchtops, grey splashback, mirror splashback, stainless steel appliances, ceramic floors, with island, grey floor and white benchtop.
This is an example of a mid-sized modern galley open plan kitchen in Sydney with a double-bowl sink, flat-panel cabinets, white cabinets, quartz benchtops, grey splashback, mirror splashback, stainless steel appliances, ceramic floors, with island, grey floor and white benchtop.
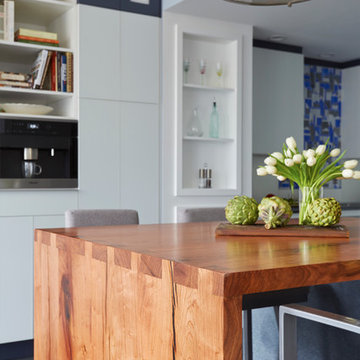
Mike Kaskel
Inspiration for a large contemporary u-shaped eat-in kitchen in Chicago with a single-bowl sink, glass-front cabinets, white cabinets, soapstone benchtops, metallic splashback, mirror splashback, stainless steel appliances, cork floors and with island.
Inspiration for a large contemporary u-shaped eat-in kitchen in Chicago with a single-bowl sink, glass-front cabinets, white cabinets, soapstone benchtops, metallic splashback, mirror splashback, stainless steel appliances, cork floors and with island.
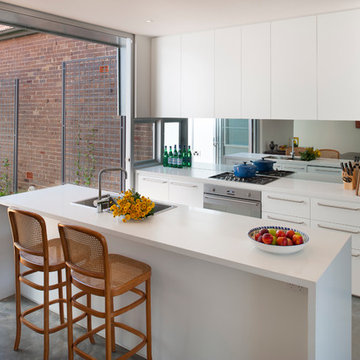
This is an example of a contemporary galley open plan kitchen in New York with a drop-in sink, flat-panel cabinets, white cabinets, mirror splashback, stainless steel appliances, concrete floors and with island.
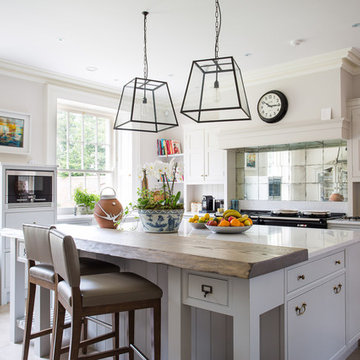
Bradley Quinn Photography
Photo of a country l-shaped open plan kitchen in Other with shaker cabinets, white cabinets, metallic splashback, mirror splashback, black appliances, with island and beige floor.
Photo of a country l-shaped open plan kitchen in Other with shaker cabinets, white cabinets, metallic splashback, mirror splashback, black appliances, with island and beige floor.
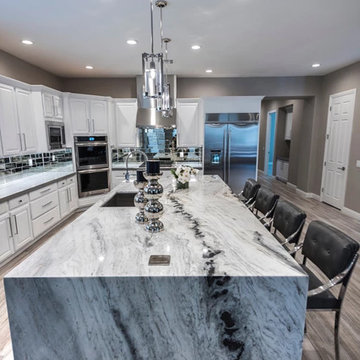
Huge island with large seating area, and a waterfall on both sides
This is an example of a large transitional galley eat-in kitchen in Las Vegas with an undermount sink, raised-panel cabinets, white cabinets, granite benchtops, mirror splashback, stainless steel appliances, ceramic floors, with island, grey floor and multi-coloured benchtop.
This is an example of a large transitional galley eat-in kitchen in Las Vegas with an undermount sink, raised-panel cabinets, white cabinets, granite benchtops, mirror splashback, stainless steel appliances, ceramic floors, with island, grey floor and multi-coloured benchtop.
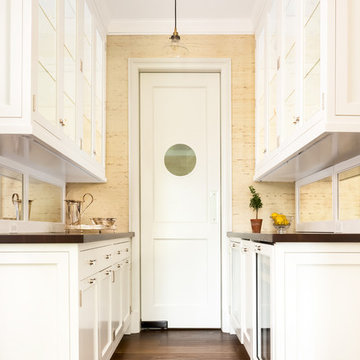
Custom Glencoe Home, pantry
Konstant Architecture
Photo Credits: Kathleen Virginia Photography
This is an example of a mid-sized traditional galley kitchen pantry in Chicago with glass-front cabinets, white cabinets, granite benchtops, metallic splashback, mirror splashback, stainless steel appliances, dark hardwood floors and no island.
This is an example of a mid-sized traditional galley kitchen pantry in Chicago with glass-front cabinets, white cabinets, granite benchtops, metallic splashback, mirror splashback, stainless steel appliances, dark hardwood floors and no island.
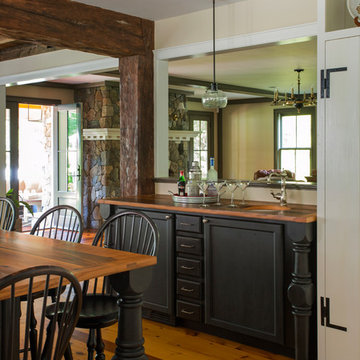
When Cummings Architects first met with the owners of this understated country farmhouse, the building’s layout and design was an incoherent jumble. The original bones of the building were almost unrecognizable. All of the original windows, doors, flooring, and trims – even the country kitchen – had been removed. Mathew and his team began a thorough design discovery process to find the design solution that would enable them to breathe life back into the old farmhouse in a way that acknowledged the building’s venerable history while also providing for a modern living by a growing family.
The redesign included the addition of a new eat-in kitchen, bedrooms, bathrooms, wrap around porch, and stone fireplaces. To begin the transforming restoration, the team designed a generous, twenty-four square foot kitchen addition with custom, farmers-style cabinetry and timber framing. The team walked the homeowners through each detail the cabinetry layout, materials, and finishes. Salvaged materials were used and authentic craftsmanship lent a sense of place and history to the fabric of the space.
The new master suite included a cathedral ceiling showcasing beautifully worn salvaged timbers. The team continued with the farm theme, using sliding barn doors to separate the custom-designed master bath and closet. The new second-floor hallway features a bold, red floor while new transoms in each bedroom let in plenty of light. A summer stair, detailed and crafted with authentic details, was added for additional access and charm.
Finally, a welcoming farmer’s porch wraps around the side entry, connecting to the rear yard via a gracefully engineered grade. This large outdoor space provides seating for large groups of people to visit and dine next to the beautiful outdoor landscape and the new exterior stone fireplace.
Though it had temporarily lost its identity, with the help of the team at Cummings Architects, this lovely farmhouse has regained not only its former charm but also a new life through beautifully integrated modern features designed for today’s family.
Photo by Eric Roth
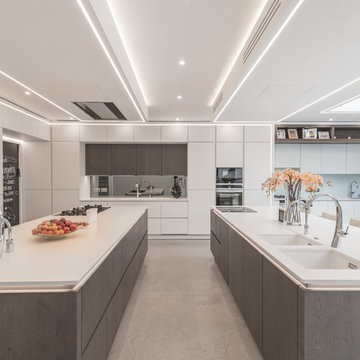
This is an example of a contemporary l-shaped eat-in kitchen in London with an undermount sink, flat-panel cabinets, white cabinets, metallic splashback, mirror splashback, black appliances, multiple islands, grey floor and white benchtop.
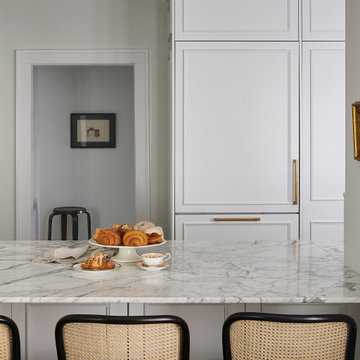
Design ideas for a small transitional u-shaped separate kitchen in Chicago with an undermount sink, raised-panel cabinets, white cabinets, marble benchtops, white splashback, mirror splashback, stainless steel appliances, dark hardwood floors, a peninsula, brown floor and white benchtop.
Kitchen with White Cabinets and Mirror Splashback Design Ideas
6