Kitchen with White Cabinets and Multi-Coloured Floor Design Ideas
Refine by:
Budget
Sort by:Popular Today
201 - 220 of 8,917 photos
Item 1 of 3
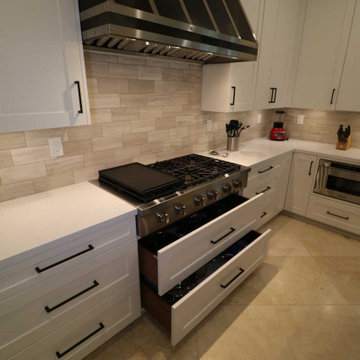
Design Build Transitional Kitchen Remodel with Custom Cabinets
Design ideas for a large transitional l-shaped kitchen pantry in Orange County with a farmhouse sink, shaker cabinets, white cabinets, granite benchtops, multi-coloured splashback, cement tile splashback, stainless steel appliances, ceramic floors, with island, multi-coloured floor, white benchtop and wood.
Design ideas for a large transitional l-shaped kitchen pantry in Orange County with a farmhouse sink, shaker cabinets, white cabinets, granite benchtops, multi-coloured splashback, cement tile splashback, stainless steel appliances, ceramic floors, with island, multi-coloured floor, white benchtop and wood.
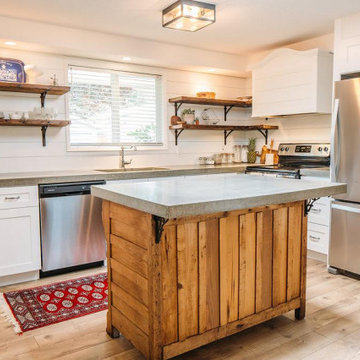
Antique, repurposed, island, white, shaker, cabinets, grey, concrete, counters, open, upper cabinets, uppers, reclaimed, barnwood, shiplap, wall, stainless, appliances, wrapped, fridge
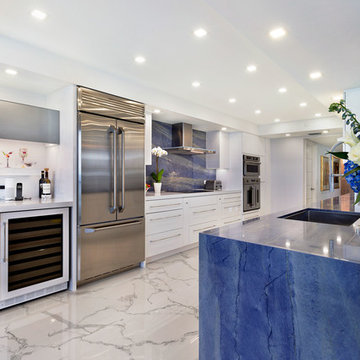
Kitchen
Mid-sized contemporary galley eat-in kitchen in Miami with an undermount sink, flat-panel cabinets, white cabinets, marble benchtops, blue splashback, marble splashback, stainless steel appliances, marble floors, no island, multi-coloured floor and blue benchtop.
Mid-sized contemporary galley eat-in kitchen in Miami with an undermount sink, flat-panel cabinets, white cabinets, marble benchtops, blue splashback, marble splashback, stainless steel appliances, marble floors, no island, multi-coloured floor and blue benchtop.
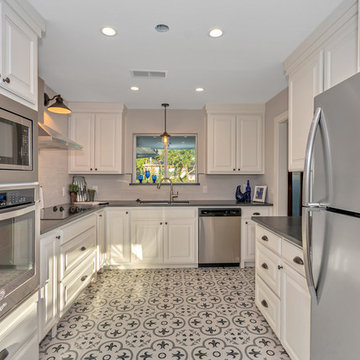
Photos by Haz Pro Photography
Inspiration for a small country galley eat-in kitchen in Dallas with an undermount sink, raised-panel cabinets, white cabinets, granite benchtops, grey splashback, ceramic splashback, stainless steel appliances, ceramic floors, multi-coloured floor and black benchtop.
Inspiration for a small country galley eat-in kitchen in Dallas with an undermount sink, raised-panel cabinets, white cabinets, granite benchtops, grey splashback, ceramic splashback, stainless steel appliances, ceramic floors, multi-coloured floor and black benchtop.
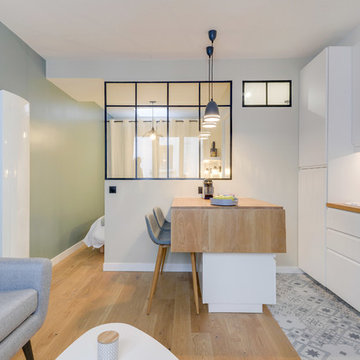
Scandinavian open plan kitchen in Other with a drop-in sink, flat-panel cabinets, white cabinets, wood benchtops, white splashback, subway tile splashback, a peninsula and multi-coloured floor.
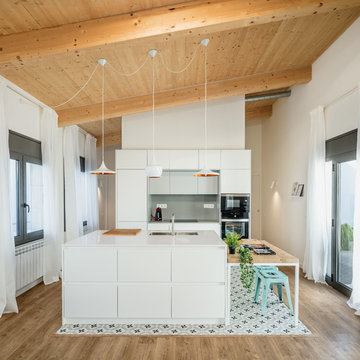
Antigua fábrica en el centro de la ciudad de Terrassa que se ha transformado y rehabilitado en vivienda. Con un jardín en ambos lados de la casa, recibe gran cantidad de luz.
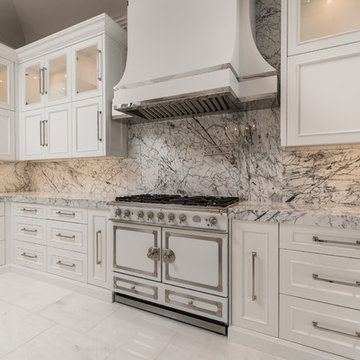
World Renowned Interior Design Firm Fratantoni Interior Designers created these beautiful home designs! They design homes for families all over the world in any size and style. They also have in-house Architecture Firm Fratantoni Design and world class Luxury Home Building Firm Fratantoni Luxury Estates! Hire one or all three companies to design, build and or remodel your home!
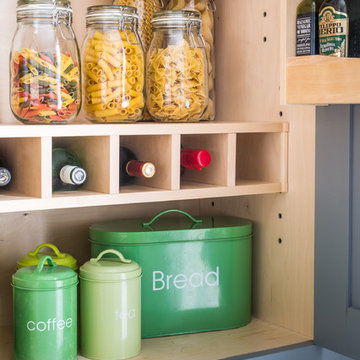
Inside of larder cabinet with wine rack. Dry goods and storage tins are on display.
Charlie O'Beirne
Small contemporary l-shaped open plan kitchen in London with a farmhouse sink, shaker cabinets, white cabinets, quartz benchtops, blue splashback, subway tile splashback, stainless steel appliances, ceramic floors, a peninsula and multi-coloured floor.
Small contemporary l-shaped open plan kitchen in London with a farmhouse sink, shaker cabinets, white cabinets, quartz benchtops, blue splashback, subway tile splashback, stainless steel appliances, ceramic floors, a peninsula and multi-coloured floor.
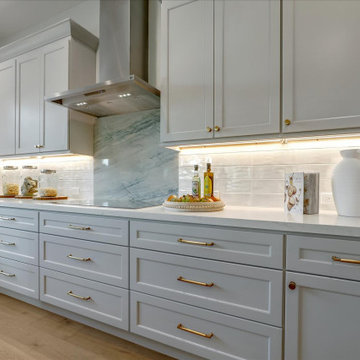
Design ideas for a large beach style u-shaped open plan kitchen in San Francisco with an undermount sink, shaker cabinets, white cabinets, quartz benchtops, white splashback, ceramic splashback, stainless steel appliances, medium hardwood floors, with island, multi-coloured floor and white benchtop.

Nous avons réaménagé cet appartement parisien pour un couple et ses trois enfants qui y habitaient déjà depuis quelques années.
Le but était de créer une chambre supplémentaire pour leur fils ainé : l’ancienne cuisine accueille désormais la nouvelle chambre tandis que la nouvelle cuisine a été créée dans l’entrée. Pour délimiter ce nouvel espace, nous avons monté une cloison avec une verrière en partie haute et des rangements en partie basse.
La cuisine s’ouvre désormais sur la salle à manger : ses tons clairs s’accordent parfaitement avec la grande pièce de vie. On y trouve également un bureau sur mesure, idéal pour le télétravail.
Dans la chambre parentale, l’espace a été optimisé au maximum : on adore le grand dressing sur mesure qui prend place autour du cadre de porte !
Résultat : un appartement harmonieux et optimisé pour toute la famille.
La couleur blanche et le bois prédominent pour apporter à la fois de la lumière et de la chaleur.
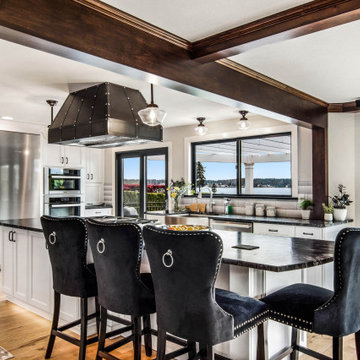
This was an outdated kitchen that lacked function. It was an U-shape with a small island and the refrigerator was out of the kitchen. We duplicated the beam in the family room when we opened the kitchen. Because the home is on the water, with lots of windows we decided to get a brushed finish on the granite to minimize glare. Another feature in this kitchen is the under cabinet and toekick lighting for safety, since the kitchen footprint was dramatically changed. Added a bar area with an undermount sink and dual temperature, lockable wine cooler. We added a 12 foot center opening slider in the family room and extended the deck.
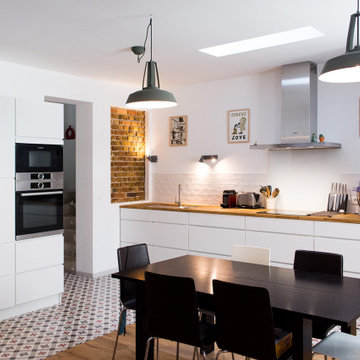
Contemporary l-shaped eat-in kitchen in Paris with an undermount sink, flat-panel cabinets, white cabinets, wood benchtops, white splashback, black appliances, no island, multi-coloured floor and brown benchtop.
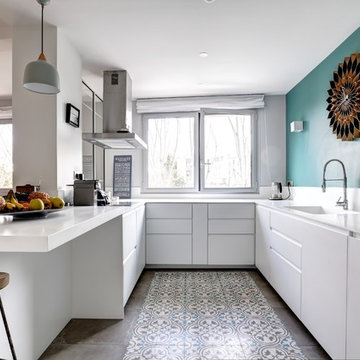
Inspiration for a scandinavian u-shaped kitchen in Tel Aviv with a drop-in sink, flat-panel cabinets, white cabinets, white splashback, panelled appliances, multi-coloured floor and white benchtop.
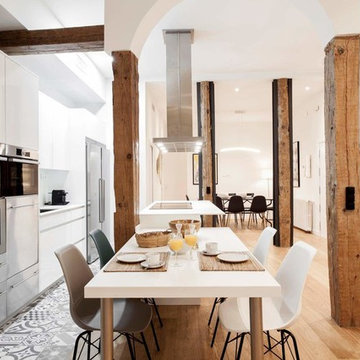
Large industrial single-wall open plan kitchen in Madrid with flat-panel cabinets, white cabinets, stainless steel appliances, ceramic floors, with island, multi-coloured floor and white benchtop.
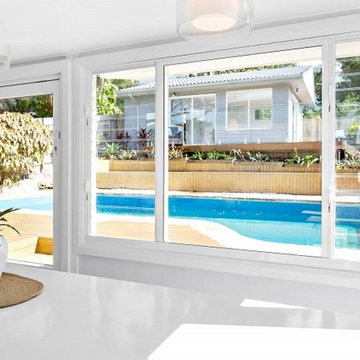
Beachy Kitchen and Living Space by the pool
Inspiration for a large beach style l-shaped eat-in kitchen in Sydney with a double-bowl sink, flat-panel cabinets, white cabinets, quartz benchtops, multi-coloured splashback, ceramic splashback, stainless steel appliances, light hardwood floors, no island and multi-coloured floor.
Inspiration for a large beach style l-shaped eat-in kitchen in Sydney with a double-bowl sink, flat-panel cabinets, white cabinets, quartz benchtops, multi-coloured splashback, ceramic splashback, stainless steel appliances, light hardwood floors, no island and multi-coloured floor.

Photo of a small midcentury single-wall open plan kitchen in Austin with an undermount sink, flat-panel cabinets, white cabinets, quartzite benchtops, multi-coloured splashback, stone slab splashback, black appliances, medium hardwood floors, multi-coloured floor and grey benchtop.

Photo of a mid-sized country single-wall open plan kitchen in Angers with a farmhouse sink, beaded inset cabinets, white cabinets, wood benchtops, white splashback, subway tile splashback, panelled appliances, ceramic floors, a peninsula, multi-coloured floor, brown benchtop and exposed beam.
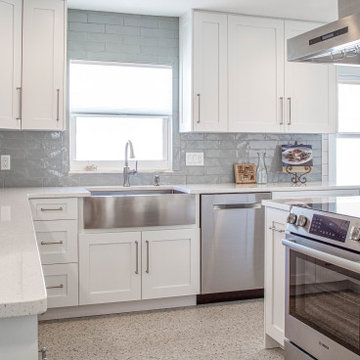
Cabinets: Kemp painted maple in Cloud White
Backsplash: IWT Albotros Grey 3" x 12"
Countertops: Pompeii Quartz in Rock Salt
Flooring: Terazio Tile 12" x 24" in Bianco transition to LVP Moda Living in First Crush.
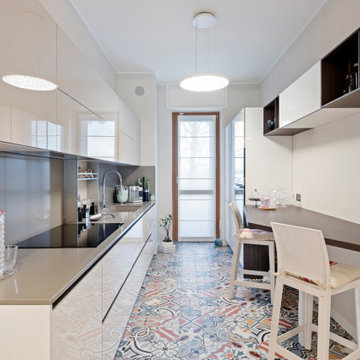
Evoluzione di un progetto di ristrutturazione completa appartamento da 110mq
Design ideas for a mid-sized contemporary galley separate kitchen in Milan with a single-bowl sink, flat-panel cabinets, white cabinets, marble benchtops, beige splashback, marble splashback, white appliances, ceramic floors, multi-coloured floor, beige benchtop, no island and recessed.
Design ideas for a mid-sized contemporary galley separate kitchen in Milan with a single-bowl sink, flat-panel cabinets, white cabinets, marble benchtops, beige splashback, marble splashback, white appliances, ceramic floors, multi-coloured floor, beige benchtop, no island and recessed.
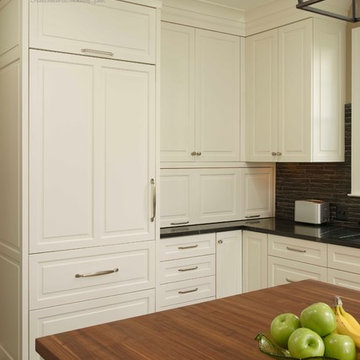
Design by Jennifer Gilmer Kitchen & Bath
Tile by Architectural Ceramics
Inspiration for an expansive country l-shaped open plan kitchen in DC Metro with a drop-in sink, white cabinets, black splashback, stainless steel appliances, dark hardwood floors, with island, multi-coloured floor and black benchtop.
Inspiration for an expansive country l-shaped open plan kitchen in DC Metro with a drop-in sink, white cabinets, black splashback, stainless steel appliances, dark hardwood floors, with island, multi-coloured floor and black benchtop.
Kitchen with White Cabinets and Multi-Coloured Floor Design Ideas
11