Kitchen with White Cabinets and Recessed Design Ideas
Refine by:
Budget
Sort by:Popular Today
181 - 200 of 3,737 photos
Item 1 of 3
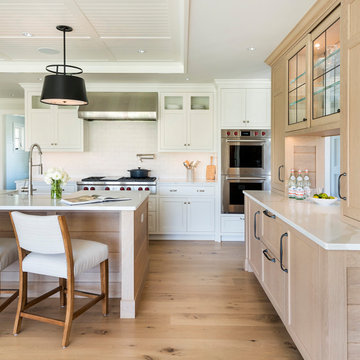
Photo of a beach style l-shaped kitchen in Providence with a farmhouse sink, white cabinets, white splashback, subway tile splashback, stainless steel appliances, light hardwood floors, with island, beige floor, white benchtop, timber and recessed.
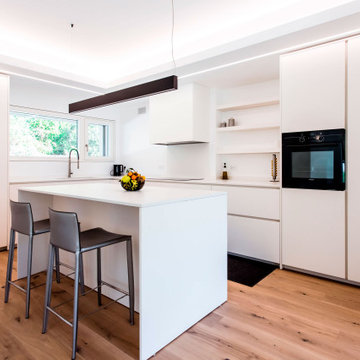
Contemporary l-shaped kitchen in Other with a single-bowl sink, flat-panel cabinets, white cabinets, black appliances, light hardwood floors, with island, white benchtop and recessed.
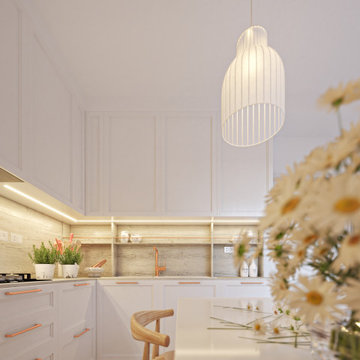
La cucina, in accordo con le esigenze dei clienti, è dotata di tutti gli elettrodomestici: frigorifero (necessariamente non da incasso), forno e microonde separati, lavastoviglie (da incasso), fornello (con possibilità di montarne uno anche maggiore di 60cm) e uno spazio per la zona caffè. Il tutto mantenendo il bianco e il legno come elementi principali.
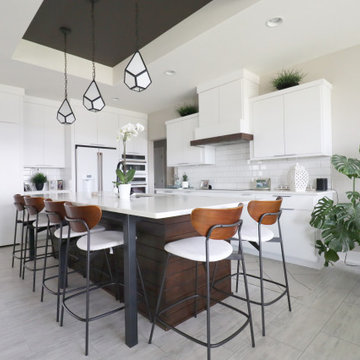
Design ideas for a transitional eat-in kitchen in Omaha with an undermount sink, flat-panel cabinets, white cabinets, quartz benchtops, white splashback, subway tile splashback, white appliances, with island, white benchtop and recessed.
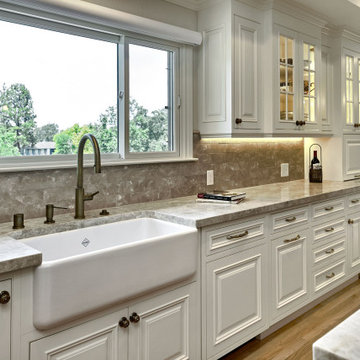
Inspiration for a large traditional u-shaped eat-in kitchen in San Francisco with a farmhouse sink, beaded inset cabinets, white cabinets, quartzite benchtops, grey splashback, stone tile splashback, stainless steel appliances, light hardwood floors, with island, brown floor, grey benchtop and recessed.

La cucina affaccia sull'ingresso della casa con una penisola con fuochi in linea della Smeg. Cappa in acciaio sospesa. Pannellatura della cucina in laminato multicolore. Soppalco sopra ingresso con letto ospiti. Scaletta vintage di accesso al soppalco. Piano del top e lavabi in corian. Paraspruzzi in vetro retro-verniciato.

This luxury kitchen with white cabinets and marble-look quartz is open with a light, airy feel.
Expansive transitional u-shaped eat-in kitchen in DC Metro with an undermount sink, shaker cabinets, white cabinets, quartz benchtops, white splashback, engineered quartz splashback, stainless steel appliances, light hardwood floors, with island, brown floor, white benchtop and recessed.
Expansive transitional u-shaped eat-in kitchen in DC Metro with an undermount sink, shaker cabinets, white cabinets, quartz benchtops, white splashback, engineered quartz splashback, stainless steel appliances, light hardwood floors, with island, brown floor, white benchtop and recessed.
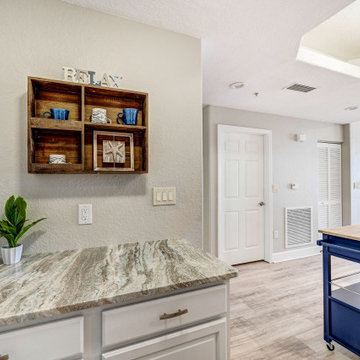
A 2005 built Cape Canaveral condo updated to 2021 Coastal Chic. The oversized existing island was relocated to create a functional Coffee/Wine bar with a new Tarra Bianca granite countertop accented with fresh white cabinets. Freshly painted Agreeable Gray walls, new Dorchester laminate plank flooring and blue rolling island further compliment the beautiful new kitchen countertops and gorgeous backsplash.

Liadesign
Inspiration for a small contemporary galley separate kitchen in Milan with a single-bowl sink, flat-panel cabinets, white cabinets, wood benchtops, blue splashback, stainless steel appliances, porcelain floors, a peninsula, multi-coloured floor and recessed.
Inspiration for a small contemporary galley separate kitchen in Milan with a single-bowl sink, flat-panel cabinets, white cabinets, wood benchtops, blue splashback, stainless steel appliances, porcelain floors, a peninsula, multi-coloured floor and recessed.
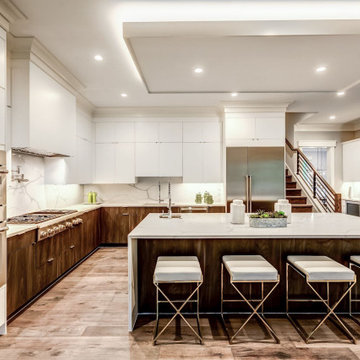
This is an example of a contemporary l-shaped kitchen in DC Metro with an undermount sink, flat-panel cabinets, white cabinets, white splashback, stone slab splashback, stainless steel appliances, medium hardwood floors, with island, brown floor, white benchtop and recessed.
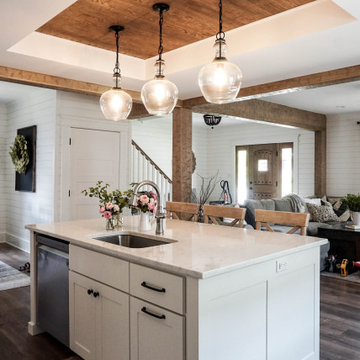
This is an example of a mid-sized country l-shaped eat-in kitchen in Other with an undermount sink, shaker cabinets, white cabinets, quartz benchtops, grey splashback, marble splashback, stainless steel appliances, medium hardwood floors, with island, brown floor, white benchtop and recessed.
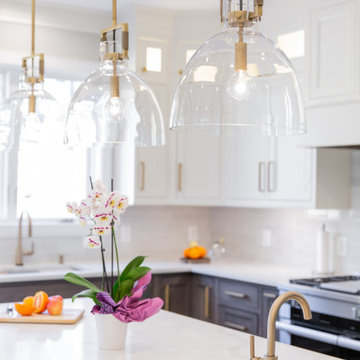
Inspiration for a large transitional u-shaped open plan kitchen in DC Metro with a single-bowl sink, beaded inset cabinets, white cabinets, quartz benchtops, white splashback, ceramic splashback, stainless steel appliances, dark hardwood floors, with island, brown floor, white benchtop and recessed.
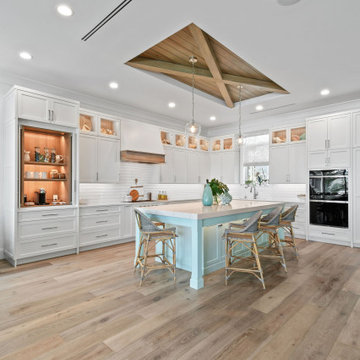
Beautiful coastal kitchen. White perimeter with stunning soft green island cabinetry.
Driftwood floors with driftwood tray ceiling
Mid-sized beach style l-shaped kitchen in Other with white cabinets, quartz benchtops, white splashback, subway tile splashback, panelled appliances, light hardwood floors, with island, brown floor, white benchtop and recessed.
Mid-sized beach style l-shaped kitchen in Other with white cabinets, quartz benchtops, white splashback, subway tile splashback, panelled appliances, light hardwood floors, with island, brown floor, white benchtop and recessed.

A modern take on the "open concept" Gourmet Kitchen and Family Room. Walls of glass drench these spaces in natural light, while porcelain tile flooring and contemporary chandeliers tie the space together.
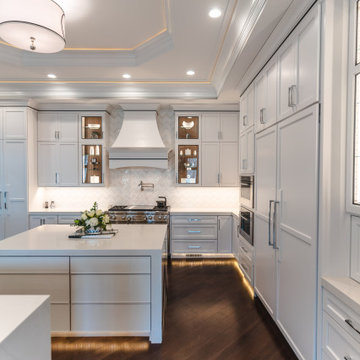
Decadent kitchen delights all the senses! Filled with accessories, top of the line appliances & gorgeous details this kitchen exudes luxury.
Expansive transitional l-shaped open plan kitchen in Other with a farmhouse sink, flat-panel cabinets, white cabinets, quartz benchtops, white splashback, porcelain splashback, panelled appliances, medium hardwood floors, multiple islands, brown floor, white benchtop and recessed.
Expansive transitional l-shaped open plan kitchen in Other with a farmhouse sink, flat-panel cabinets, white cabinets, quartz benchtops, white splashback, porcelain splashback, panelled appliances, medium hardwood floors, multiple islands, brown floor, white benchtop and recessed.

This 1910 West Highlands home was so compartmentalized that you couldn't help to notice you were constantly entering a new room every 8-10 feet. There was also a 500 SF addition put on the back of the home to accommodate a living room, 3/4 bath, laundry room and back foyer - 350 SF of that was for the living room. Needless to say, the house needed to be gutted and replanned.
Kitchen+Dining+Laundry-Like most of these early 1900's homes, the kitchen was not the heartbeat of the home like they are today. This kitchen was tucked away in the back and smaller than any other social rooms in the house. We knocked out the walls of the dining room to expand and created an open floor plan suitable for any type of gathering. As a nod to the history of the home, we used butcherblock for all the countertops and shelving which was accented by tones of brass, dusty blues and light-warm greys. This room had no storage before so creating ample storage and a variety of storage types was a critical ask for the client. One of my favorite details is the blue crown that draws from one end of the space to the other, accenting a ceiling that was otherwise forgotten.
Primary Bath-This did not exist prior to the remodel and the client wanted a more neutral space with strong visual details. We split the walls in half with a datum line that transitions from penny gap molding to the tile in the shower. To provide some more visual drama, we did a chevron tile arrangement on the floor, gridded the shower enclosure for some deep contrast an array of brass and quartz to elevate the finishes.
Powder Bath-This is always a fun place to let your vision get out of the box a bit. All the elements were familiar to the space but modernized and more playful. The floor has a wood look tile in a herringbone arrangement, a navy vanity, gold fixtures that are all servants to the star of the room - the blue and white deco wall tile behind the vanity.
Full Bath-This was a quirky little bathroom that you'd always keep the door closed when guests are over. Now we have brought the blue tones into the space and accented it with bronze fixtures and a playful southwestern floor tile.
Living Room & Office-This room was too big for its own good and now serves multiple purposes. We condensed the space to provide a living area for the whole family plus other guests and left enough room to explain the space with floor cushions. The office was a bonus to the project as it provided privacy to a room that otherwise had none before.
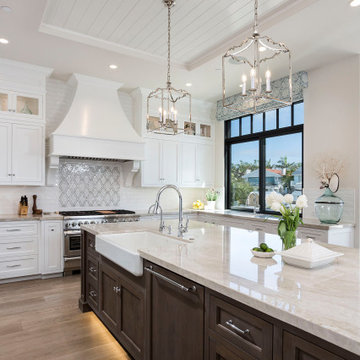
Photo of a traditional u-shaped kitchen in Orange County with a farmhouse sink, shaker cabinets, white cabinets, stainless steel appliances, medium hardwood floors, with island, brown floor, grey benchtop and recessed.
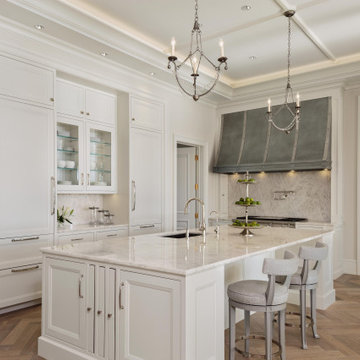
PHOTOS BY LORI HAMILTON PHOTOGRAPHY
Design ideas for a l-shaped kitchen in Miami with an undermount sink, beaded inset cabinets, white cabinets, grey splashback, stone slab splashback, medium hardwood floors, with island, brown floor, white benchtop and recessed.
Design ideas for a l-shaped kitchen in Miami with an undermount sink, beaded inset cabinets, white cabinets, grey splashback, stone slab splashback, medium hardwood floors, with island, brown floor, white benchtop and recessed.
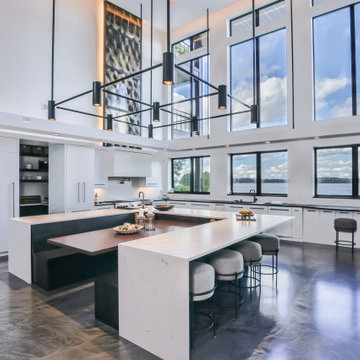
Kitchen / Gathering Room Features Large Custom Island with Built-in Booth with Birds Eye Maple TableTop. Concrete Floors were finished with epoxy coating. Black Fiberglass windows have drywall returns. Custom Designed and Built Lighting Includes Black Tube & Can Chandelier and Drywall Soffits Suspended from 2-story ceiling by black rods. Upper walls feature metal laminate accent panels with accent lighting.
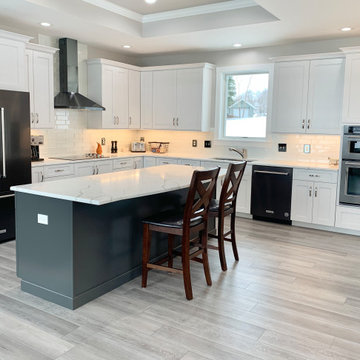
This LeClaire Iowa couple loved their views of the Mississippi River so much that they couldn’t leave them to build elsewhere. Instead, they worked with Wood Builders of the Quad Cities to rebuild a new home in the same location. The kitchen features Wynnbrooke Full Access Cabinetry in the Denali door painted white with a Pewter island. Black Stainless Steel KitchenAid appliances, Q Quartz Calacatta Laza countertops and our best-selling COREtec luxury vinyl plank flooring are also featured.
Kitchen with White Cabinets and Recessed Design Ideas
10