Kitchen with White Cabinets and Recessed Design Ideas
Refine by:
Budget
Sort by:Popular Today
161 - 180 of 3,572 photos
Item 1 of 3
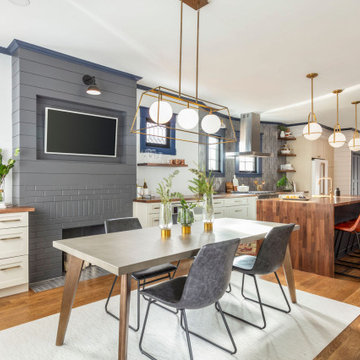
This 1910 West Highlands home was so compartmentalized that you couldn't help to notice you were constantly entering a new room every 8-10 feet. There was also a 500 SF addition put on the back of the home to accommodate a living room, 3/4 bath, laundry room and back foyer - 350 SF of that was for the living room. Needless to say, the house needed to be gutted and replanned.
Kitchen+Dining+Laundry-Like most of these early 1900's homes, the kitchen was not the heartbeat of the home like they are today. This kitchen was tucked away in the back and smaller than any other social rooms in the house. We knocked out the walls of the dining room to expand and created an open floor plan suitable for any type of gathering. As a nod to the history of the home, we used butcherblock for all the countertops and shelving which was accented by tones of brass, dusty blues and light-warm greys. This room had no storage before so creating ample storage and a variety of storage types was a critical ask for the client. One of my favorite details is the blue crown that draws from one end of the space to the other, accenting a ceiling that was otherwise forgotten.
Primary Bath-This did not exist prior to the remodel and the client wanted a more neutral space with strong visual details. We split the walls in half with a datum line that transitions from penny gap molding to the tile in the shower. To provide some more visual drama, we did a chevron tile arrangement on the floor, gridded the shower enclosure for some deep contrast an array of brass and quartz to elevate the finishes.
Powder Bath-This is always a fun place to let your vision get out of the box a bit. All the elements were familiar to the space but modernized and more playful. The floor has a wood look tile in a herringbone arrangement, a navy vanity, gold fixtures that are all servants to the star of the room - the blue and white deco wall tile behind the vanity.
Full Bath-This was a quirky little bathroom that you'd always keep the door closed when guests are over. Now we have brought the blue tones into the space and accented it with bronze fixtures and a playful southwestern floor tile.
Living Room & Office-This room was too big for its own good and now serves multiple purposes. We condensed the space to provide a living area for the whole family plus other guests and left enough room to explain the space with floor cushions. The office was a bonus to the project as it provided privacy to a room that otherwise had none before.
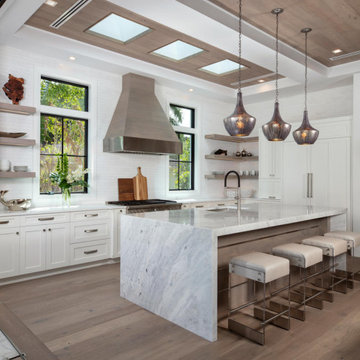
Inspiration for a contemporary u-shaped kitchen in Miami with an undermount sink, shaker cabinets, white cabinets, white splashback, stainless steel appliances, medium hardwood floors, with island, brown floor, white benchtop and recessed.
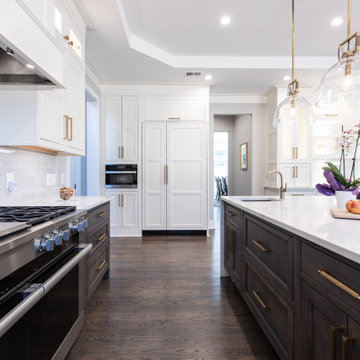
Inspiration for a large transitional u-shaped open plan kitchen in DC Metro with a single-bowl sink, beaded inset cabinets, white cabinets, quartz benchtops, white splashback, ceramic splashback, panelled appliances, dark hardwood floors, with island, brown floor, white benchtop and recessed.
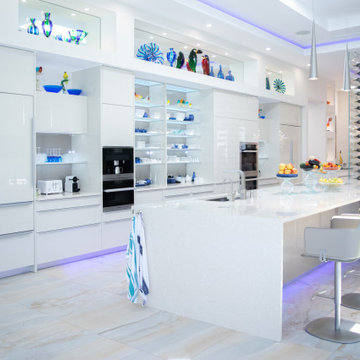
Design ideas for an expansive contemporary galley kitchen in Miami with an undermount sink, flat-panel cabinets, white cabinets, stainless steel appliances, with island, beige floor, white benchtop and recessed.
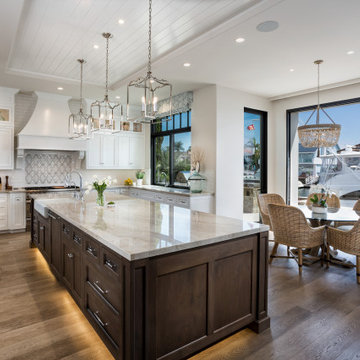
Inspiration for a traditional u-shaped eat-in kitchen in Orange County with a farmhouse sink, shaker cabinets, white cabinets, white splashback, stainless steel appliances, medium hardwood floors, with island, brown floor, beige benchtop, timber and recessed.
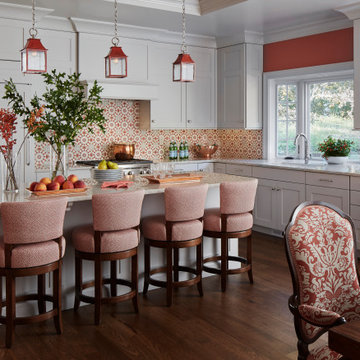
This is an example of a traditional l-shaped eat-in kitchen in Other with an integrated sink, recessed-panel cabinets, white cabinets, marble benchtops, multi-coloured splashback, ceramic splashback, panelled appliances, dark hardwood floors, with island, brown floor, white benchtop and recessed.
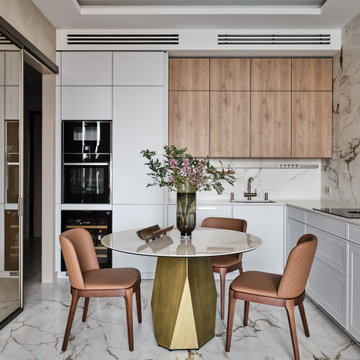
Главным акцентом стал яркий оригинальный стол и стулья. Массивная латунная опора стола Deod от SOVET Italia выполнена в естественном равновесии геометрии. Автор Джанлуиджи Ландони был вдохновлен скульптурными линиями Доломитовых Альп. Стулья Magda Couture от Cattelan Italia в представлении не нуждается. Это новая версия модели, с простёжкой.
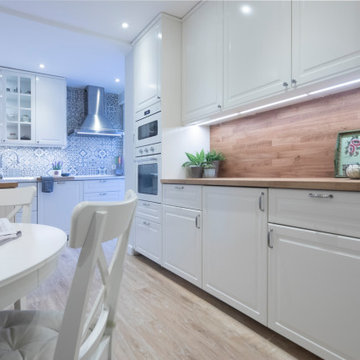
El cambio de esta cocina, fue realzar realmente sus metros, e integrar de manera cómoda, las distintas áreas de uso que creamos para nuestros clientes.
Tirando un murete de separación existente, conseguimos conectar mucho mas el espacio, para que las estancias se unieran entre si, creando una mayor perspectiva y amplitud en la cocina para su mejor uso y disfrute.
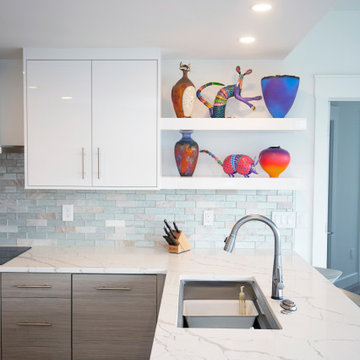
Project Number: M01050
Design/Manufacturer/Installer: Marquis Fine Cabinetry
Collection: Milano
Finishes: Bianco Lucido, Fantasia
Features: Hardware Bar Pulls (Satin Nickel), Floating Shelves, Adjustable Legs/Soft Close (Standard)
Cabinet/Drawer Extra Options: Trash Bay Pullout
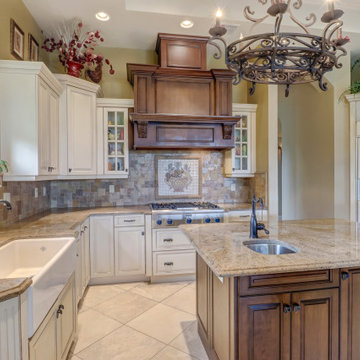
Follow the beautifully paved brick driveway and walk right into your dream home! Custom-built on 2006, it features 4 bedrooms, 5 bathrooms, a study area, a den, a private underground pool/spa overlooking the lake and beautifully landscaped golf course, and the endless upgrades! The cul-de-sac lot provides extensive privacy while being perfectly situated to get the southwestern Floridian exposure. A few special features include the upstairs loft area overlooking the pool and golf course, gorgeous chef's kitchen with upgraded appliances, and the entrance which shows an expansive formal room with incredible views. The atrium to the left of the house provides a wonderful escape for horticulture enthusiasts, and the 4 car garage is perfect for those expensive collections! The upstairs loft is the perfect area to sit back, relax and overlook the beautiful scenery located right outside the walls. The curb appeal is tremendous. This is a dream, and you get it all while being located in the boutique community of Renaissance, known for it's Arthur Hills Championship golf course!
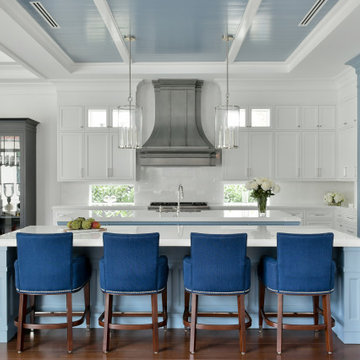
Transitional l-shaped kitchen in Miami with a farmhouse sink, shaker cabinets, white cabinets, white splashback, stainless steel appliances, dark hardwood floors, with island, brown floor, white benchtop and recessed.
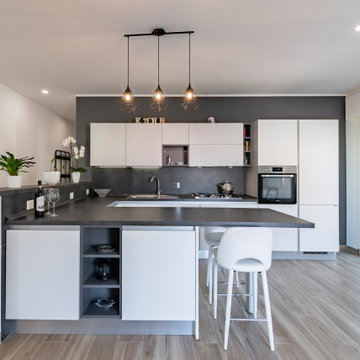
La zona giorno di casa m63, si articola in due ambienti contigui, la cucina e la zona salotto. La cucina è il cuore della casa, aperta rispetto allo spazio e con doppio accesso al terrazzo, presenta una generosa penisola con banco colazione integrato.
Il contrasto cromatico black and white fa risaltare la cucina dalla parete scura di fondo richiamando il colore con il top e il rivestimento del paraschizzi.
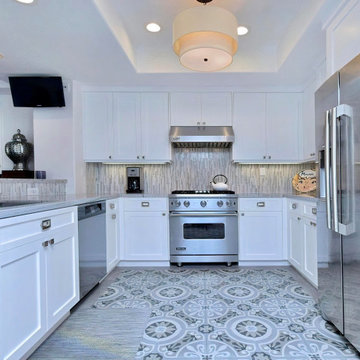
The kitchen features a subtle color combination. The white shaker cabinets are adorned with contemporary hardware, the finish of which compliments the stainless steel appliances. A two-tiered drum shade pendant contributes to the elegance of this space.
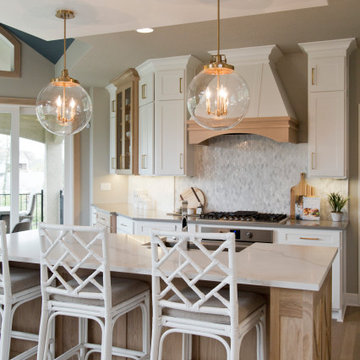
Wall color: Skyline Steel #7548
Custom cabinetry: Cabinets by King
Cabinet colors: Pure White #7005 and 50% Miniwax Pickled Oak/ 50% Miniwax Simply White
Backsplash Mosaic tile: Emser Marquise Winter Frost Polished -
Countertops: Calcutta Quartz
Flooring: Mastercraft Longhouse Plank - Dartmoor
Light fixtures: Wilson Lighting
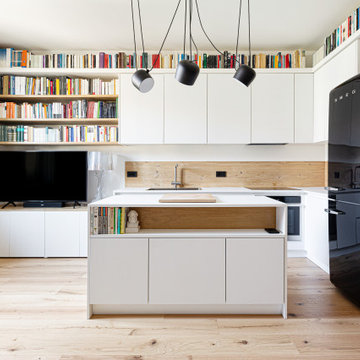
La cucina è stata disegnata su misura con materiali che richiamano alla natura e alla contemporaneità.
Il legno rovere è stato utilizzato nell'isola e nell'alzatina per creare un legame con il pavimento e per creare una continuità materica. Il top e le ante bianche, invece, sono in Fenix NTM, una nuova nanotecnologia di altissima qualità, progettata da Arpa, con caratteristiche uniche come la riparabilità termica dei micrograffi superficiali e la resistenza al calore secco.
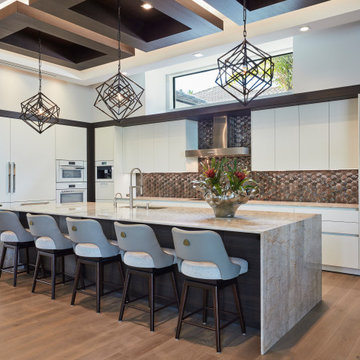
Brantley Photography
This is an example of a contemporary l-shaped eat-in kitchen in Miami with an undermount sink, flat-panel cabinets, white cabinets, brown splashback, white appliances, medium hardwood floors, with island, brown floor, beige benchtop and recessed.
This is an example of a contemporary l-shaped eat-in kitchen in Miami with an undermount sink, flat-panel cabinets, white cabinets, brown splashback, white appliances, medium hardwood floors, with island, brown floor, beige benchtop and recessed.
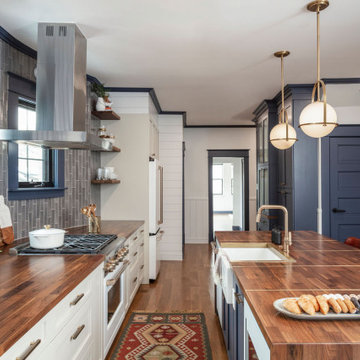
This 1910 West Highlands home was so compartmentalized that you couldn't help to notice you were constantly entering a new room every 8-10 feet. There was also a 500 SF addition put on the back of the home to accommodate a living room, 3/4 bath, laundry room and back foyer - 350 SF of that was for the living room. Needless to say, the house needed to be gutted and replanned.
Kitchen+Dining+Laundry-Like most of these early 1900's homes, the kitchen was not the heartbeat of the home like they are today. This kitchen was tucked away in the back and smaller than any other social rooms in the house. We knocked out the walls of the dining room to expand and created an open floor plan suitable for any type of gathering. As a nod to the history of the home, we used butcherblock for all the countertops and shelving which was accented by tones of brass, dusty blues and light-warm greys. This room had no storage before so creating ample storage and a variety of storage types was a critical ask for the client. One of my favorite details is the blue crown that draws from one end of the space to the other, accenting a ceiling that was otherwise forgotten.
Primary Bath-This did not exist prior to the remodel and the client wanted a more neutral space with strong visual details. We split the walls in half with a datum line that transitions from penny gap molding to the tile in the shower. To provide some more visual drama, we did a chevron tile arrangement on the floor, gridded the shower enclosure for some deep contrast an array of brass and quartz to elevate the finishes.
Powder Bath-This is always a fun place to let your vision get out of the box a bit. All the elements were familiar to the space but modernized and more playful. The floor has a wood look tile in a herringbone arrangement, a navy vanity, gold fixtures that are all servants to the star of the room - the blue and white deco wall tile behind the vanity.
Full Bath-This was a quirky little bathroom that you'd always keep the door closed when guests are over. Now we have brought the blue tones into the space and accented it with bronze fixtures and a playful southwestern floor tile.
Living Room & Office-This room was too big for its own good and now serves multiple purposes. We condensed the space to provide a living area for the whole family plus other guests and left enough room to explain the space with floor cushions. The office was a bonus to the project as it provided privacy to a room that otherwise had none before.
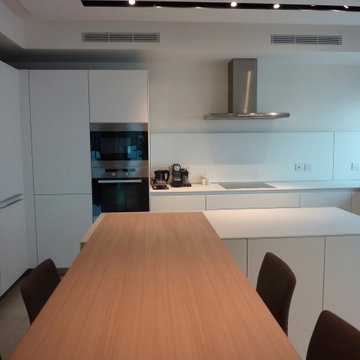
Cucina Bulthaup in laminato bianco con varie colonne per elettrodomestici e dispensa. Isola centrale con tavolo alto snack impiallacciato rovere naturale.
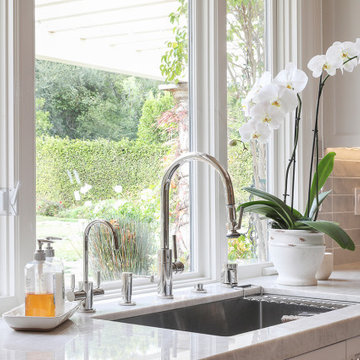
Photo of a large traditional galley eat-in kitchen in Los Angeles with a drop-in sink, shaker cabinets, white cabinets, marble benchtops, beige splashback, ceramic splashback, stainless steel appliances, dark hardwood floors, with island, brown floor, white benchtop and recessed.

Large u-shaped kitchen with three finishes. Dark green base cabinets with white tall/upper cabinets and black stained oak island. Appliances include built-in refrigerator, induction cooktop, and double oven with steam. Custom curved hood between windows. Hidden refrigerator drawers in pantry area for additional cold storage. Antique brass hardware and metal inserts in cabinets. Breakfast nook in window area and island with seating for 5.
Kitchen with White Cabinets and Recessed Design Ideas
9