Kitchen with White Cabinets and Shiplap Splashback Design Ideas
Refine by:
Budget
Sort by:Popular Today
81 - 100 of 351 photos
Item 1 of 3
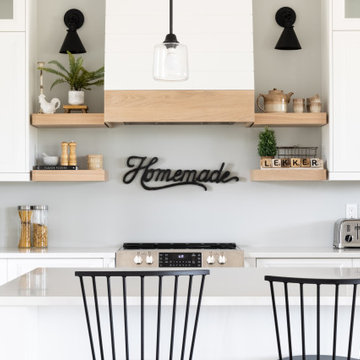
Azule Kitchens in Hamilton Ontario stunning kitchen cabinets created by Bethany Tilstra and Ryan Tilstra at Azule Kitchens in Stoney Creek Ontario. Azule Kitchens has been providing kitchen cabinets and fine custom cabinetry for many years. See our latest news, latest products and the latest trends at our website or social media. Azule Kitchens provides services to Hamilton, Burlington, Oakville, Niagara, Grimsby, Brantford, Ancaster and the greater Hamilton area.
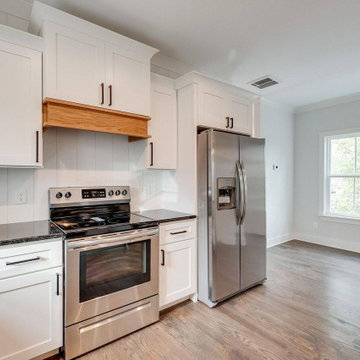
Photo of a large transitional u-shaped open plan kitchen in Other with an undermount sink, shaker cabinets, white cabinets, granite benchtops, white splashback, shiplap splashback, stainless steel appliances, medium hardwood floors and black benchtop.
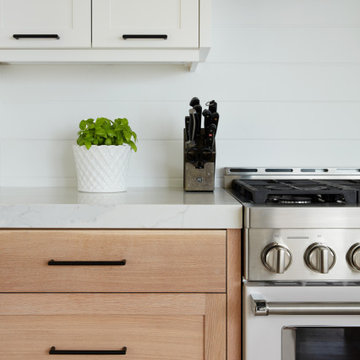
A contemporary light kitchen with white painted cabinetry, and natural rift white oak and maple cabinets and drawers.
This is an example of a mid-sized contemporary l-shaped open plan kitchen in Toronto with an undermount sink, shaker cabinets, white cabinets, quartz benchtops, white splashback, shiplap splashback, stainless steel appliances, light hardwood floors, with island, beige floor, white benchtop and timber.
This is an example of a mid-sized contemporary l-shaped open plan kitchen in Toronto with an undermount sink, shaker cabinets, white cabinets, quartz benchtops, white splashback, shiplap splashback, stainless steel appliances, light hardwood floors, with island, beige floor, white benchtop and timber.
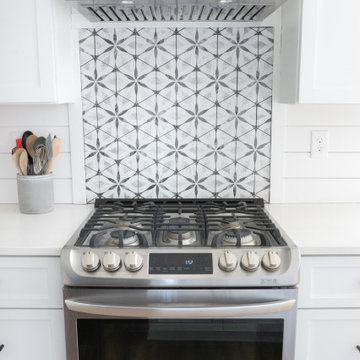
Design ideas for a mid-sized beach style l-shaped kitchen pantry in Baltimore with an undermount sink, shaker cabinets, white cabinets, quartz benchtops, white splashback, shiplap splashback, stainless steel appliances, medium hardwood floors, with island, brown floor and white benchtop.
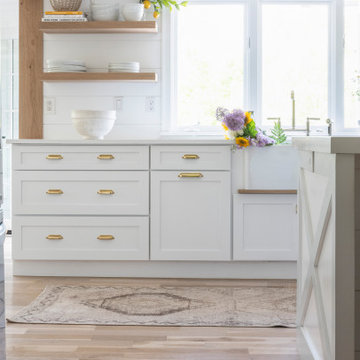
Design ideas for a large beach style u-shaped eat-in kitchen in Other with a farmhouse sink, shaker cabinets, white cabinets, quartz benchtops, white splashback, shiplap splashback, stainless steel appliances, light hardwood floors, with island, brown floor, white benchtop and exposed beam.
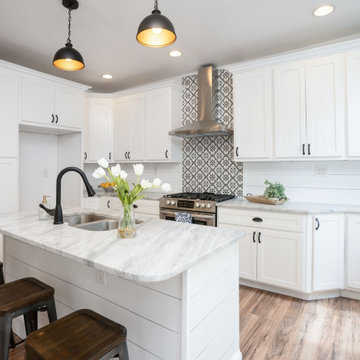
Gorgeous Kitchen in Webster Groves after home staging by Sister Stage St. Louis.
This is an example of a mid-sized country galley eat-in kitchen in St Louis with a drop-in sink, shaker cabinets, white cabinets, marble benchtops, white splashback, shiplap splashback, stainless steel appliances, light hardwood floors, with island, brown floor, grey benchtop and wood.
This is an example of a mid-sized country galley eat-in kitchen in St Louis with a drop-in sink, shaker cabinets, white cabinets, marble benchtops, white splashback, shiplap splashback, stainless steel appliances, light hardwood floors, with island, brown floor, grey benchtop and wood.

Country u-shaped kitchen in Denver with a farmhouse sink, shaker cabinets, white cabinets, quartz benchtops, multi-coloured splashback, shiplap splashback, black appliances, light hardwood floors, multiple islands, beige floor, white benchtop, exposed beam and vaulted.
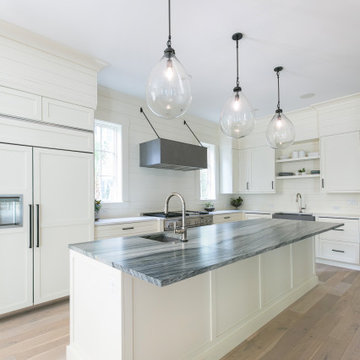
Before rennovation
This is an example of a mid-sized transitional l-shaped eat-in kitchen in Charleston with an undermount sink, shaker cabinets, white cabinets, quartzite benchtops, white splashback, shiplap splashback, panelled appliances, medium hardwood floors, with island, brown floor and black benchtop.
This is an example of a mid-sized transitional l-shaped eat-in kitchen in Charleston with an undermount sink, shaker cabinets, white cabinets, quartzite benchtops, white splashback, shiplap splashback, panelled appliances, medium hardwood floors, with island, brown floor and black benchtop.
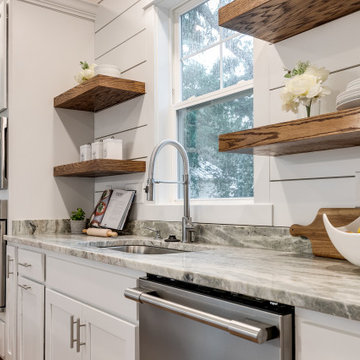
This gorgeous renovation has been designed and built by Richmond Hill Design + Build and offers a floor plan that suits today’s lifestyle. This home sits on a huge corner lot and features over 3,000 sq. ft. of living space, a fenced-in backyard with a deck and a 2-car garage with off street parking! A spacious living room greets you and showcases the shiplap accent walls, exposed beams and original fireplace. An addition to the home provides an office space with a vaulted ceiling and exposed brick wall. The first floor bedroom is spacious and has a full bath that is accessible through the mud room in the rear of the home, as well. Stunning open kitchen boasts floating shelves, breakfast bar, designer light fixtures, shiplap accent wall and a dining area. A wide staircase leads you upstairs to 3 additional bedrooms, a hall bath and an oversized laundry room. The master bedroom offers 3 closets, 1 of which is a walk-in. The en-suite has been thoughtfully designed and features tile floors, glass enclosed tile shower, dual vanity and plenty of natural light. A finished basement gives you additional entertaining space with a wet bar and half bath. Must-see quality build!
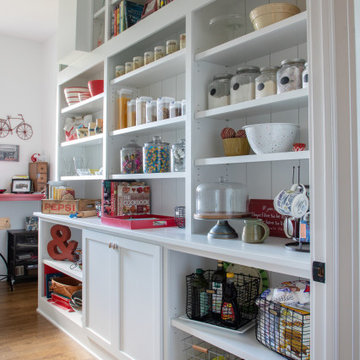
Country store pantry has open shelving with paneled interior.
Design ideas for a large transitional single-wall kitchen pantry in Milwaukee with open cabinets, white cabinets, wood benchtops, white splashback, shiplap splashback, medium hardwood floors, no island and white benchtop.
Design ideas for a large transitional single-wall kitchen pantry in Milwaukee with open cabinets, white cabinets, wood benchtops, white splashback, shiplap splashback, medium hardwood floors, no island and white benchtop.
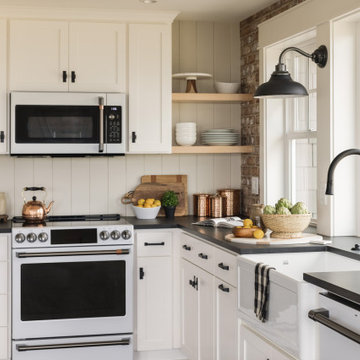
Mid-sized country l-shaped open plan kitchen in Portland with a farmhouse sink, shaker cabinets, white cabinets, quartz benchtops, white splashback, shiplap splashback, white appliances, dark hardwood floors, no island and black benchtop.
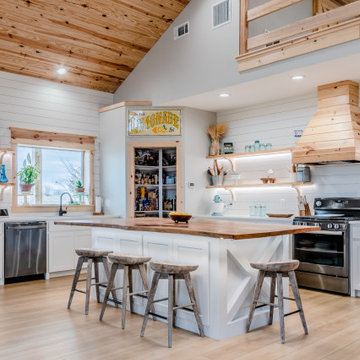
he Modin Rigid luxury vinyl plank flooring collection is the new standard in resilient flooring. Modin Rigid offers true embossed-in-register texture, creating a surface that is convincing to the eye and to the touch; a low sheen level to ensure a natural look that wears well over time; four-sided enhanced bevels to more accurately emulate the look of real wood floors; wider and longer waterproof planks; an industry-leading wear layer; and a pre-attached underlayment.
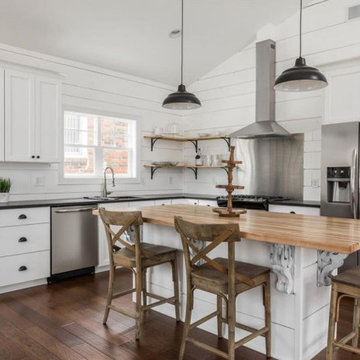
Design ideas for a mid-sized country l-shaped eat-in kitchen in Indianapolis with an undermount sink, shaker cabinets, white cabinets, granite benchtops, shiplap splashback, stainless steel appliances, dark hardwood floors, with island and black benchtop.
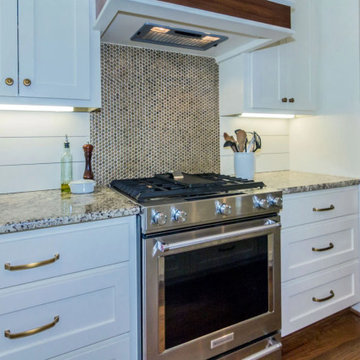
Modern farmhouse kitchen with shiplap backsplash, blue pendant lights, a butcher block insert on the quartzite kitchen island, plantation shutters, and a custom range hood.
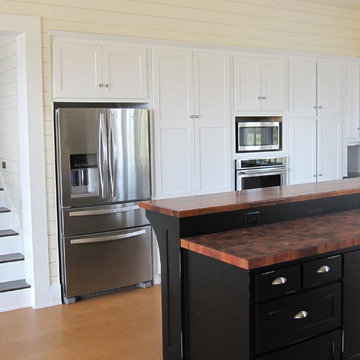
Inspiration for a large country u-shaped eat-in kitchen in Austin with a farmhouse sink, shaker cabinets, white cabinets, stainless steel appliances, light hardwood floors, with island, beige floor, wood benchtops, beige splashback, shiplap splashback and brown benchtop.
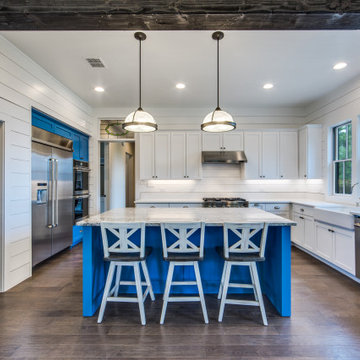
Photo of a large country u-shaped eat-in kitchen in Dallas with a farmhouse sink, shaker cabinets, white cabinets, quartz benchtops, white splashback, shiplap splashback, stainless steel appliances, with island, white benchtop, dark hardwood floors and brown floor.
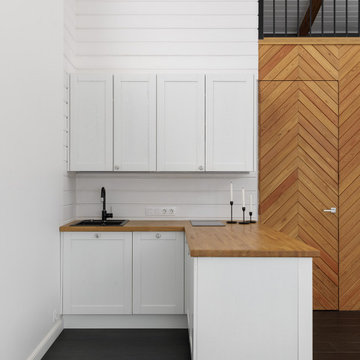
Mid-sized scandinavian l-shaped open plan kitchen in Saint Petersburg with a drop-in sink, recessed-panel cabinets, white cabinets, wood benchtops, white splashback, shiplap splashback, stainless steel appliances, porcelain floors, no island, black floor, brown benchtop and exposed beam.
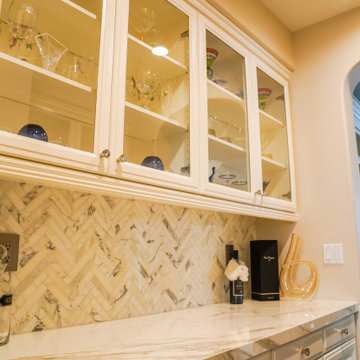
Traditional white kitchen remodel. Lifted mini countertop. Drop in sink. Built in stove and oven.
Inspiration for a large traditional galley eat-in kitchen in Orange County with a drop-in sink, beaded inset cabinets, white cabinets, marble benchtops, beige splashback, shiplap splashback, stainless steel appliances, dark hardwood floors, with island, brown floor and white benchtop.
Inspiration for a large traditional galley eat-in kitchen in Orange County with a drop-in sink, beaded inset cabinets, white cabinets, marble benchtops, beige splashback, shiplap splashback, stainless steel appliances, dark hardwood floors, with island, brown floor and white benchtop.
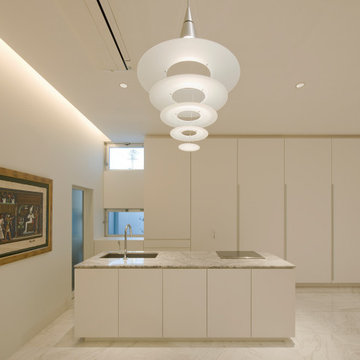
Photo of a large modern single-wall open plan kitchen in Other with an undermount sink, flat-panel cabinets, white cabinets, quartz benchtops, white splashback, shiplap splashback, panelled appliances, marble floors, with island, white floor and white benchtop.
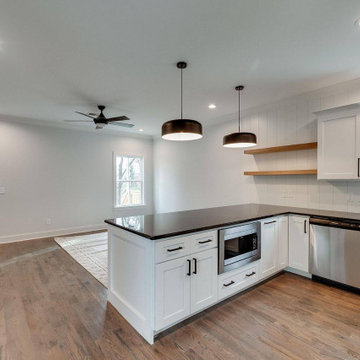
Large transitional u-shaped open plan kitchen in Other with an undermount sink, shaker cabinets, white cabinets, granite benchtops, white splashback, shiplap splashback, stainless steel appliances, medium hardwood floors and black benchtop.
Kitchen with White Cabinets and Shiplap Splashback Design Ideas
5