Kitchen with White Cabinets and Slate Floors Design Ideas
Refine by:
Budget
Sort by:Popular Today
161 - 180 of 3,371 photos
Item 1 of 3
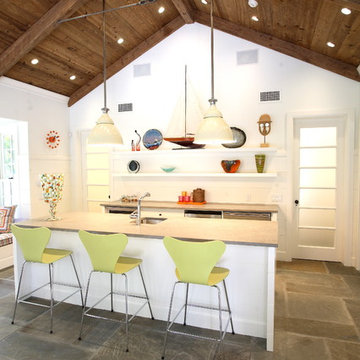
NEAL LANDINO
Large traditional galley open plan kitchen in New York with open cabinets, white cabinets, stainless steel appliances, an undermount sink, concrete benchtops, white splashback, slate floors and with island.
Large traditional galley open plan kitchen in New York with open cabinets, white cabinets, stainless steel appliances, an undermount sink, concrete benchtops, white splashback, slate floors and with island.
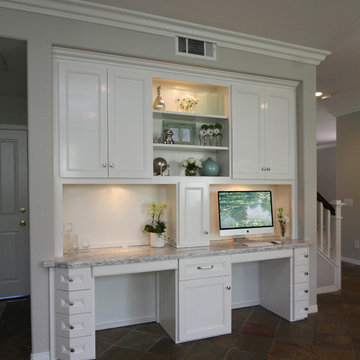
For this kitchen remodel we used custom maple cabinets in a swiss coffee finish with a coordinating dark maple island with beautiful custom finished end panels and posts. The countertops are Cambria Summerhill quartz and the backsplash is a combination of honed and polished Carrara marble. We designed a terrific custom built-in desk with 2 work stations.
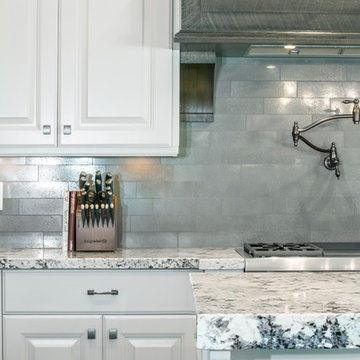
This is an example of a mid-sized country u-shaped eat-in kitchen in Salt Lake City with a farmhouse sink, raised-panel cabinets, white cabinets, granite benchtops, grey splashback, subway tile splashback, stainless steel appliances, slate floors, with island and multi-coloured benchtop.
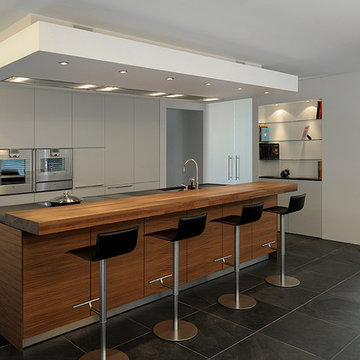
Bildrechte: FritzGlock
Photo of a large contemporary open plan kitchen in Berlin with a single-bowl sink, flat-panel cabinets, white cabinets, panelled appliances, slate floors and with island.
Photo of a large contemporary open plan kitchen in Berlin with a single-bowl sink, flat-panel cabinets, white cabinets, panelled appliances, slate floors and with island.
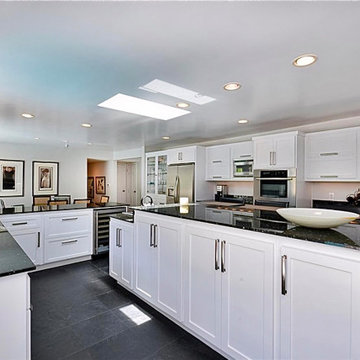
A bearing wall between the dining area and the kitchen -as seen here- was removed. Two skylights were installed over the prep and cooking areas. Shaker cabinets convey a clean yet classic feel. A substantial island doubles as a breakfast bar which sits four. There are numerous cabinets to store dishes, dinnerware and all necessary utensils. Slate flooring, black and silver granite countertops and iridescent glass mosaic backsplashes complete the design scheme..
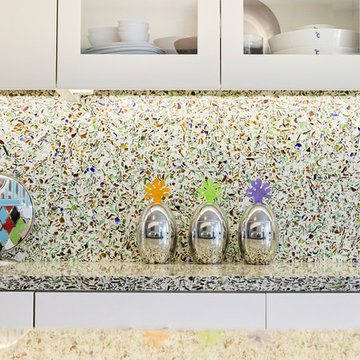
Full slab backsplashes in Bistro Green carry up the pattern for a bold color statement, complimented by the white cabinetry, producing a unified and clean aesthetic.
Photo: Glenn Koslowsky
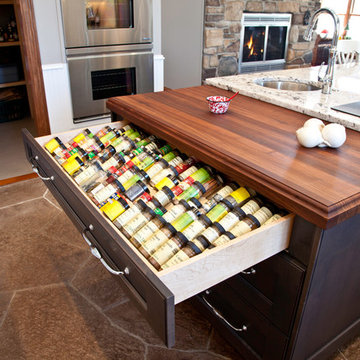
Design ideas for a large transitional u-shaped kitchen pantry in Other with a farmhouse sink, shaker cabinets, white cabinets, granite benchtops, yellow splashback, subway tile splashback, stainless steel appliances, slate floors, multiple islands and brown floor.
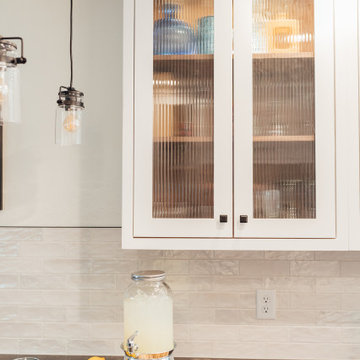
This small 1910 bungalow was long overdue for an update. The goal was to lighten everything up without sacrificing the original architecture. Iridescent subway tile, lighted reeded glass, and white cabinets help to bring sparkle to a space with little natural light. I designed the custom made cabinets with inset doors and curvy shaped toe kicks as a nod to the arts and crafts period. It's all topped off with black hardware, countertops and lighting to create contrast and drama. The result is an up-to-date space ready for entertaining!
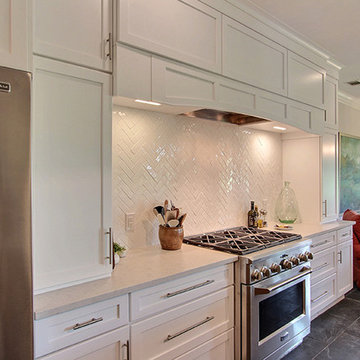
Design ideas for a mid-sized transitional l-shaped open plan kitchen in San Francisco with shaker cabinets, white cabinets, quartz benchtops, white splashback, subway tile splashback, stainless steel appliances, slate floors, with island and grey floor.
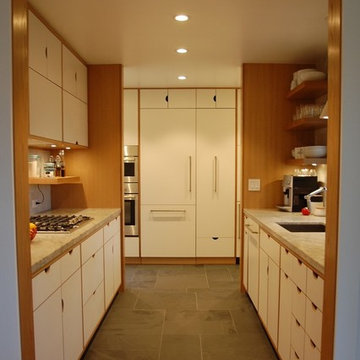
Inspiration for a mid-sized midcentury galley separate kitchen in San Francisco with an undermount sink, flat-panel cabinets, white cabinets, marble benchtops, stainless steel appliances, slate floors and no island.
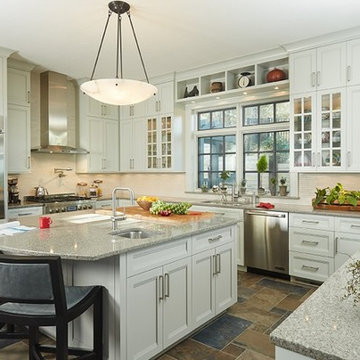
Design ideas for a transitional u-shaped eat-in kitchen in Grand Rapids with an undermount sink, white cabinets, white splashback, stainless steel appliances, slate floors, with island, multi-coloured floor and grey benchtop.
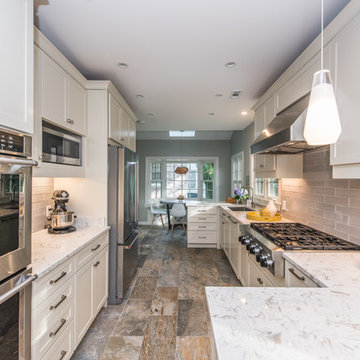
Location: Bethesda, MD, USA
We completely revamped the kitchen and breakfast areas and gave these spaces more natural light. They wanted a place that is both aesthetic and practical and we achieved this by having space for sitting in the breakfast space and the peninsulas on both sides of the kitchen, not to mention there is extra sitting space along the bay window with extra storage.
Finecraft Contractors, Inc.
Soleimani Photography
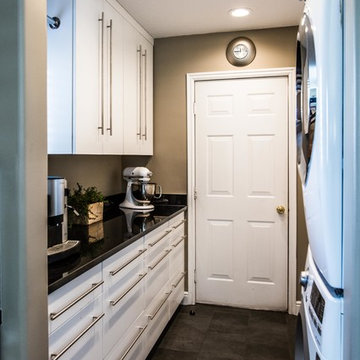
Design ideas for a mid-sized contemporary single-wall kitchen pantry in Salt Lake City with flat-panel cabinets, white cabinets, solid surface benchtops, white appliances, slate floors, no island and black floor.
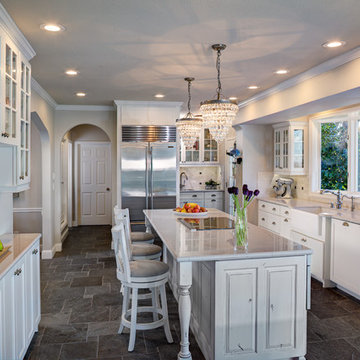
Dave Adams Photography
Design ideas for a large traditional kitchen in Sacramento with a farmhouse sink, white cabinets, quartz benchtops, beige splashback, stone tile splashback, stainless steel appliances and slate floors.
Design ideas for a large traditional kitchen in Sacramento with a farmhouse sink, white cabinets, quartz benchtops, beige splashback, stone tile splashback, stainless steel appliances and slate floors.
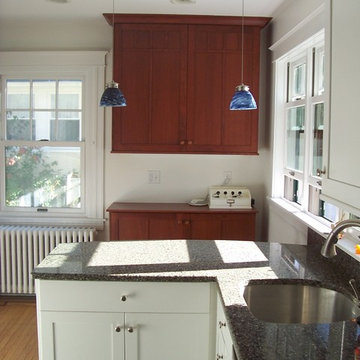
Plain & Fancy cabinetry. The far cabinets can be seen from the dining room and were designed to match the client's dining room set. Not seen in this photo, the base cabinet was built on foot-high legs to not hide the boarder on the wood floor.
The base cabinet in the foreground is only 12" deep. Beneath the drawer, the doors tilt out together to reveal double trash bins, side-by-side.
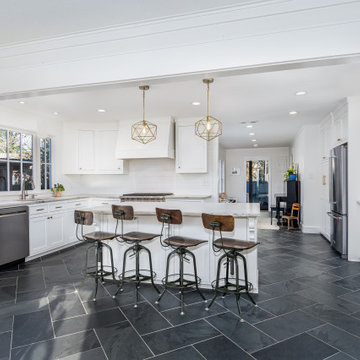
This is an example of a large contemporary l-shaped eat-in kitchen in New Orleans with an undermount sink, shaker cabinets, white cabinets, quartzite benchtops, white splashback, slate splashback, stainless steel appliances, slate floors, with island, black floor and multi-coloured benchtop.
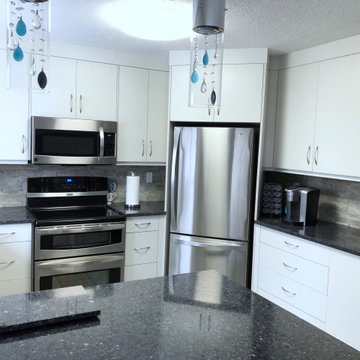
Design ideas for a mid-sized modern u-shaped kitchen in Vancouver with an undermount sink, flat-panel cabinets, white cabinets, quartzite benchtops, multi-coloured splashback, stone tile splashback, stainless steel appliances, slate floors, a peninsula, multi-coloured floor and blue benchtop.
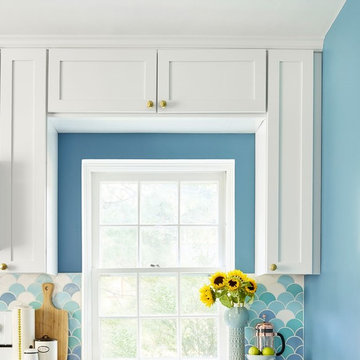
photos: Kyle Born
Inspiration for a large eclectic separate kitchen in Philadelphia with a drop-in sink, shaker cabinets, white cabinets, marble benchtops, blue splashback, ceramic splashback, white appliances, slate floors and no island.
Inspiration for a large eclectic separate kitchen in Philadelphia with a drop-in sink, shaker cabinets, white cabinets, marble benchtops, blue splashback, ceramic splashback, white appliances, slate floors and no island.
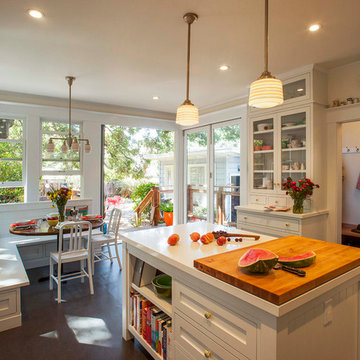
Photos by Langdon Clay
Mid-sized arts and crafts l-shaped eat-in kitchen in San Francisco with white cabinets, with island, shaker cabinets, stainless steel appliances, an undermount sink, solid surface benchtops, white splashback, subway tile splashback and slate floors.
Mid-sized arts and crafts l-shaped eat-in kitchen in San Francisco with white cabinets, with island, shaker cabinets, stainless steel appliances, an undermount sink, solid surface benchtops, white splashback, subway tile splashback and slate floors.
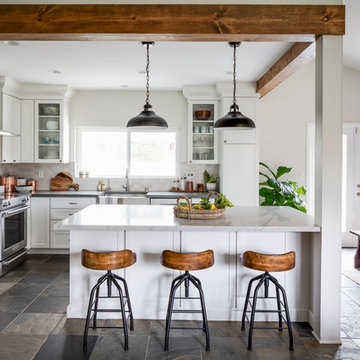
Photo of a mid-sized transitional l-shaped eat-in kitchen in San Diego with a farmhouse sink, shaker cabinets, quartzite benchtops, stainless steel appliances, with island, grey benchtop, white cabinets, white splashback, slate floors and grey floor.
Kitchen with White Cabinets and Slate Floors Design Ideas
9