Kitchen with White Cabinets and Terra-cotta Splashback Design Ideas
Refine by:
Budget
Sort by:Popular Today
141 - 160 of 1,688 photos
Item 1 of 3
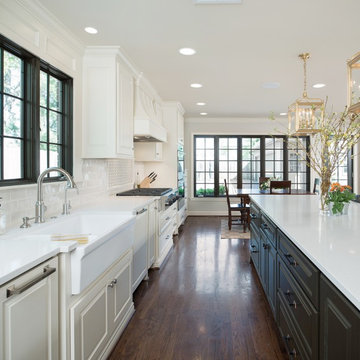
Matt Koucerek
Large arts and crafts u-shaped eat-in kitchen in Kansas City with a farmhouse sink, raised-panel cabinets, white cabinets, quartz benchtops, white splashback, terra-cotta splashback, stainless steel appliances, dark hardwood floors and with island.
Large arts and crafts u-shaped eat-in kitchen in Kansas City with a farmhouse sink, raised-panel cabinets, white cabinets, quartz benchtops, white splashback, terra-cotta splashback, stainless steel appliances, dark hardwood floors and with island.
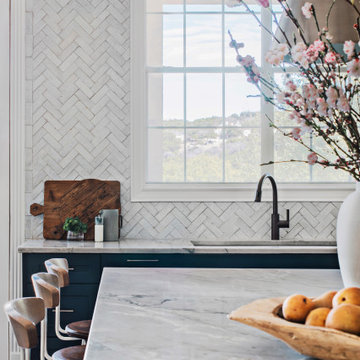
Transitional Kitchen, fully remodeled, mix on modern and traditional elements. Materials used are white oak floors, wood and painted cabinets, quartzite countertops and Zellige tile backsplash. The range hood surround is plaster.
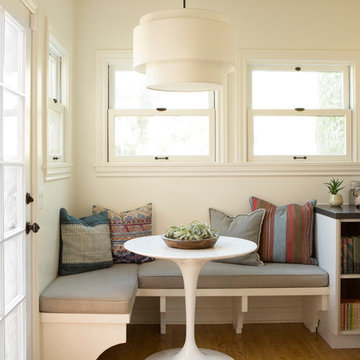
Bright, sunny breakfast nook with a built-in bench, tulip table, and drum pendant. A welcome spot for a morning cup of coffee.
Photo courtesy of Naomi White Photography
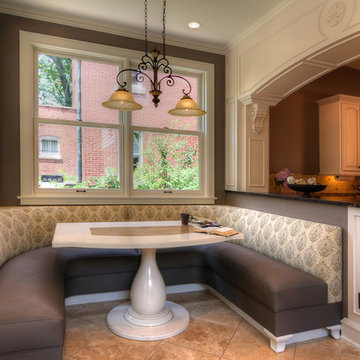
The breakfast addition has built-in banquette seating adjacent to a breakfast bar that connects it to the kitchen.
A Central West End home in the City of St. Louis now has a sunroom addition and porch that tastefully compliments the original architecture from 1892.
Outside, the brick, cedar and wrought iron back porch reaches out to both the in-ground swimming pool and the driveway. Inside, the sunroom is a combination breakfast nook with banquette seating and a home office. Built-in furniture is how the room accommodates multiple functions while feeling spacious.
The homeowner talks about this project at: http://youtu.be/Q5JiQ3errIk
Photo by Toby Weiss @ Mosby Building Arts
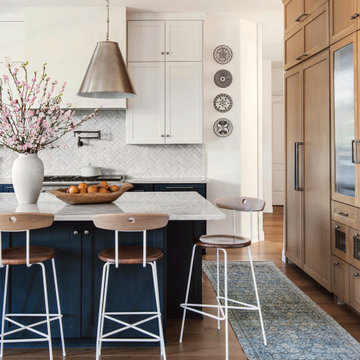
Transitional Kitchen, fully remodeled, mix on modern and traditional elements. Materials used are white oak floors, wood and painted cabinets, quartzite countertops and Zellige tile backsplash. The range hood surround is plaster. The appliance garage has glass doors that retract into the cabinet the glass pattern is ribbed.
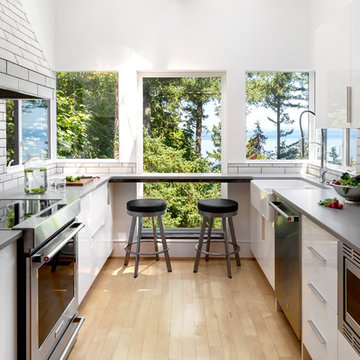
Design ideas for a small transitional u-shaped kitchen in Other with a farmhouse sink, flat-panel cabinets, white cabinets, quartz benchtops, white splashback, terra-cotta splashback, stainless steel appliances, light hardwood floors, beige floor, grey benchtop and no island.
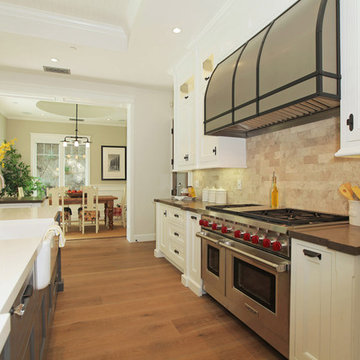
Design & Construction By Sherman Oaks Home Builders: http://www.shermanoakshomebuilders.com
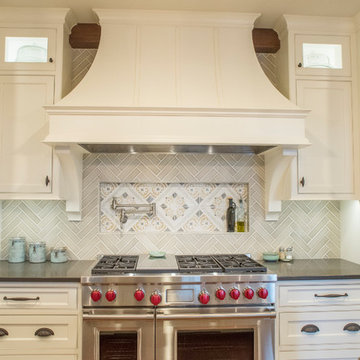
Photo of a traditional kitchen in Other with a farmhouse sink, beaded inset cabinets, white cabinets, quartzite benchtops, terra-cotta splashback, stainless steel appliances and multiple islands.
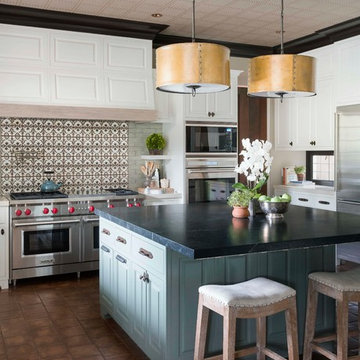
This is an example of a mid-sized transitional kitchen in Santa Barbara with multi-coloured splashback, a farmhouse sink, raised-panel cabinets, white cabinets, terra-cotta splashback, stainless steel appliances and with island.
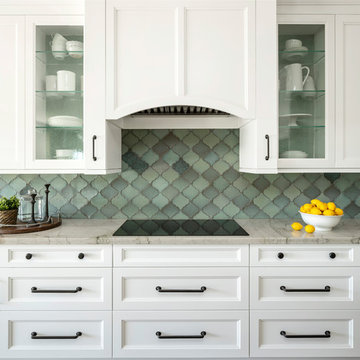
An inspiring kitchen crafted with thoughtful ingredients to withstand this growing family’s energetic and active lifestyle. A tribute to bringing the outdoors in, reclaimed floors, natural stone and baked terra cotta tiles in shades of aquamarine emboldens the neutral color palette while mixed metals in polished chrome and hand-forged iron add timeless appeal.
| Photography Joshua Caldwell
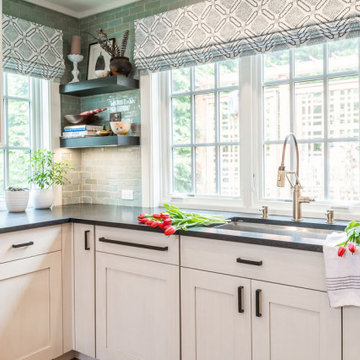
Transitional kitchen counter with white cabinetry, dark countertops, stainless steel appliances, and light teal tile backsplash.
Design ideas for a transitional eat-in kitchen in Baltimore with white cabinets, stainless steel appliances, black benchtop, an undermount sink, terra-cotta splashback and granite benchtops.
Design ideas for a transitional eat-in kitchen in Baltimore with white cabinets, stainless steel appliances, black benchtop, an undermount sink, terra-cotta splashback and granite benchtops.
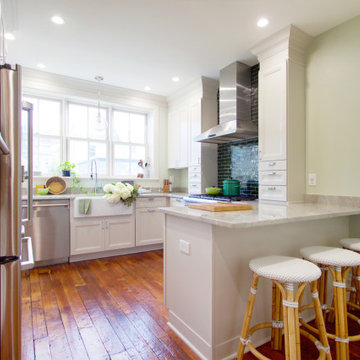
Inspiration for a small transitional u-shaped separate kitchen in Other with a farmhouse sink, recessed-panel cabinets, white cabinets, quartzite benchtops, green splashback, terra-cotta splashback, stainless steel appliances, medium hardwood floors, a peninsula and grey benchtop.
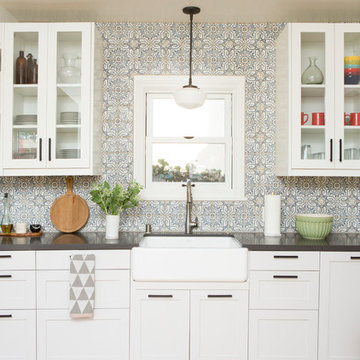
Roomy farmhouse sink, white upper cabinets and pale grey lower cabinets.
Photo courtesy of Naomi White Photography
Mediterranean l-shaped kitchen in Los Angeles with a farmhouse sink, shaker cabinets, white cabinets, quartz benchtops, blue splashback, terra-cotta splashback, stainless steel appliances, medium hardwood floors and no island.
Mediterranean l-shaped kitchen in Los Angeles with a farmhouse sink, shaker cabinets, white cabinets, quartz benchtops, blue splashback, terra-cotta splashback, stainless steel appliances, medium hardwood floors and no island.

These homeowners were ready to update the home they had built when their girls were young. This was not a full gut remodel. The perimeter cabinetry mostly stayed but got new doors and height added at the top. The island and tall wood stained cabinet to the left of the sink are new and custom built and I hand-drew the design of the new range hood. The beautiful reeded detail came from our idea to add this special element to the new island and cabinetry. Bringing it over to the hood just tied everything together. We were so in love with this stunning Quartzite we chose for the countertops we wanted to feature it further in a custom apron-front sink. We were in love with the look of Zellige tile and it seemed like the perfect space to use it in.
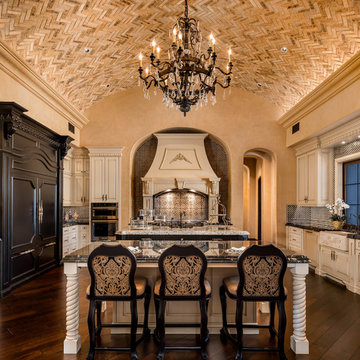
Incorporating architectural design elements such as this herringbone ceiling, custom hood and range, wood floor, and custom backsplash create the perfect kitchen.
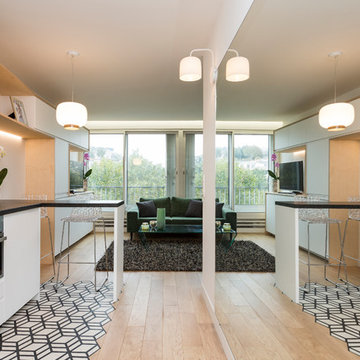
Stéphane Vasco © 2017 Houzz
Design ideas for a small scandinavian single-wall open plan kitchen in Paris with an undermount sink, white cabinets, laminate benchtops, black splashback, terra-cotta splashback, panelled appliances, cement tiles, no island, white floor and flat-panel cabinets.
Design ideas for a small scandinavian single-wall open plan kitchen in Paris with an undermount sink, white cabinets, laminate benchtops, black splashback, terra-cotta splashback, panelled appliances, cement tiles, no island, white floor and flat-panel cabinets.
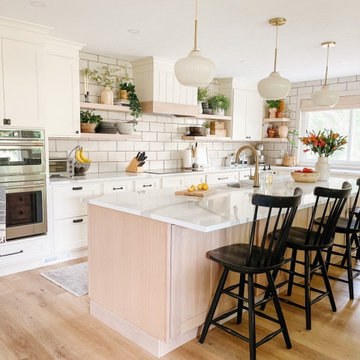
1970's Kitchen Remodel - Click the Website Link to See Before & After Photos and Sources
Large transitional l-shaped open plan kitchen in Denver with a farmhouse sink, shaker cabinets, white cabinets, quartz benchtops, beige splashback, terra-cotta splashback, stainless steel appliances, vinyl floors, with island, beige floor and white benchtop.
Large transitional l-shaped open plan kitchen in Denver with a farmhouse sink, shaker cabinets, white cabinets, quartz benchtops, beige splashback, terra-cotta splashback, stainless steel appliances, vinyl floors, with island, beige floor and white benchtop.
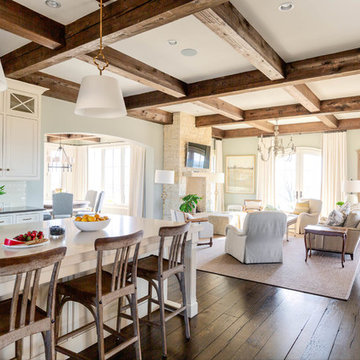
Kitchen Island and Breakfast Room; Photography by Marty Paoletta
This is an example of an expansive country single-wall open plan kitchen in Nashville with a farmhouse sink, recessed-panel cabinets, white cabinets, granite benchtops, beige splashback, terra-cotta splashback, stainless steel appliances, dark hardwood floors, with island, brown floor and beige benchtop.
This is an example of an expansive country single-wall open plan kitchen in Nashville with a farmhouse sink, recessed-panel cabinets, white cabinets, granite benchtops, beige splashback, terra-cotta splashback, stainless steel appliances, dark hardwood floors, with island, brown floor and beige benchtop.
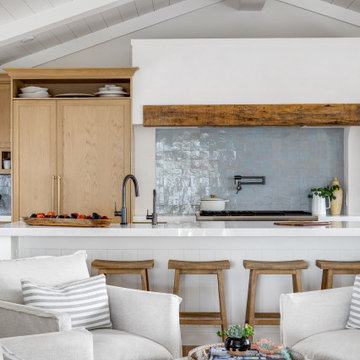
Bright and airy cottage kitchen with natural wood accents and a pop of blue.
This is an example of a small beach style single-wall open plan kitchen in Orange County with shaker cabinets, white cabinets, quartz benchtops, blue splashback, terra-cotta splashback, panelled appliances, with island, white benchtop and vaulted.
This is an example of a small beach style single-wall open plan kitchen in Orange County with shaker cabinets, white cabinets, quartz benchtops, blue splashback, terra-cotta splashback, panelled appliances, with island, white benchtop and vaulted.
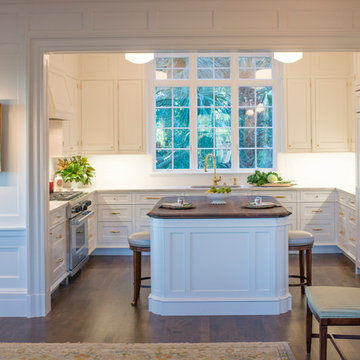
Mid-sized traditional u-shaped open plan kitchen in Charleston with an undermount sink, recessed-panel cabinets, white cabinets, granite benchtops, white splashback, terra-cotta splashback, stainless steel appliances, medium hardwood floors, with island, brown floor and white benchtop.
Kitchen with White Cabinets and Terra-cotta Splashback Design Ideas
8