Kitchen with White Cabinets and Vaulted Design Ideas
Refine by:
Budget
Sort by:Popular Today
101 - 120 of 7,116 photos
Item 1 of 3
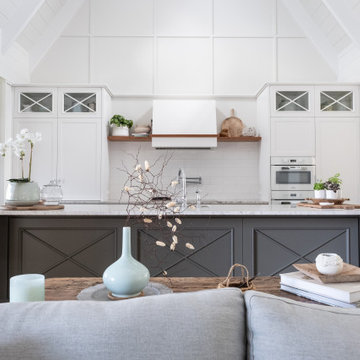
Inspiration for a transitional galley open plan kitchen in Auckland with shaker cabinets, white cabinets, white splashback, white appliances, medium hardwood floors, with island, brown floor, white benchtop and vaulted.
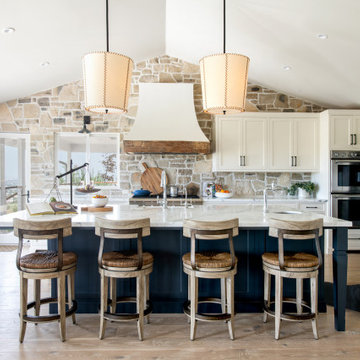
Design ideas for a country u-shaped kitchen in Los Angeles with shaker cabinets, white cabinets, stone tile splashback, stainless steel appliances, light hardwood floors, with island, white benchtop and vaulted.

This contemporary Scandi style kitchen features simple white doors with an inset solid oak handle detail, picked up by the slatted oak end panels used on the tall units and both ends of the island. Cleverly hidden in the end panels on the island are pullout oak wine storage drawers. Feature contemporary lighting adds a graphic note to the scheme and matches the black bi-fold doors
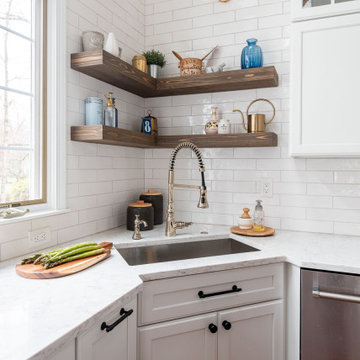
Design ideas for an expansive transitional l-shaped open plan kitchen in Boston with an undermount sink, shaker cabinets, white cabinets, quartz benchtops, white splashback, subway tile splashback, stainless steel appliances, dark hardwood floors, with island, brown floor, white benchtop and vaulted.

This light bright kitchen suits the home perfectly with a stone waterfall island at it's heart. The stone is continued on the backsplash and cover for the rangehood giving a lovely clean wrap around effect. The traditional style shaker cabinetry ties it all into the age of the home beautifully. With the skylights allowing bursts of ligt to come down. The pendant lights are also a thing of beauty adding a softness that ties in so perfectly with the other dressings and the larger version in the dining area.

This beautiful open concept kitchen and dining room area features white inset cabinetry, Wolf appliances, a honed Bohemian Gray Granite countertop, custom hood cover, gold lighting details and a full porcelain backsplash. This home retained it's Baltimore city charm whilst opening up the space by removing a wall separating the kitchen and dining room and refinishing the hardwood floors.
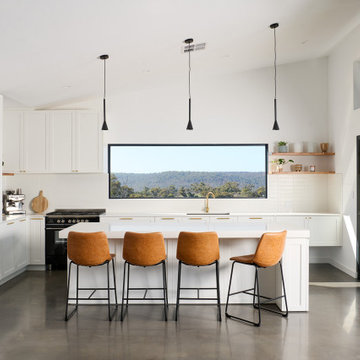
Having a view like that in a kitchen like this ?
.....yes please
Mid-sized traditional l-shaped eat-in kitchen in Perth with a double-bowl sink, shaker cabinets, white cabinets, quartz benchtops, white splashback, subway tile splashback, black appliances, concrete floors, with island, grey floor, white benchtop and vaulted.
Mid-sized traditional l-shaped eat-in kitchen in Perth with a double-bowl sink, shaker cabinets, white cabinets, quartz benchtops, white splashback, subway tile splashback, black appliances, concrete floors, with island, grey floor, white benchtop and vaulted.

White kitchen with waterfall island countertop; shiplap ceiling, walls and hood; walnut floor in herringbone pattern
Photo of a transitional eat-in kitchen in Other with a farmhouse sink, with island, timber, exposed beam, vaulted, shaker cabinets, white cabinets, marble benchtops, multi-coloured splashback, medium hardwood floors, brown floor and multi-coloured benchtop.
Photo of a transitional eat-in kitchen in Other with a farmhouse sink, with island, timber, exposed beam, vaulted, shaker cabinets, white cabinets, marble benchtops, multi-coloured splashback, medium hardwood floors, brown floor and multi-coloured benchtop.
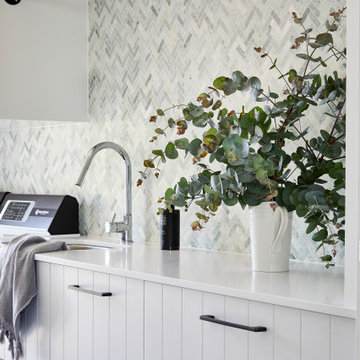
A beautiful Hamptons kitchen featuring slimline white shaker and V-groove cabinetry, Carrara marble bench tops and splash back with fluted glass with black and timber accents. A soaring v-groove vaulted ceiling and a light filled space make this kitchen inviting, warm and fresh. A black butlers pantry with brass features punctures this space and is visible through a steel black door.
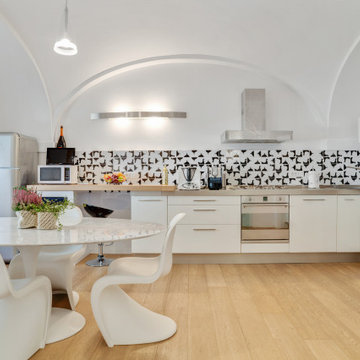
Inspiration for a contemporary l-shaped eat-in kitchen in Bologna with flat-panel cabinets, white cabinets, multi-coloured splashback, stainless steel appliances, light hardwood floors, no island, beige floor, grey benchtop and vaulted.
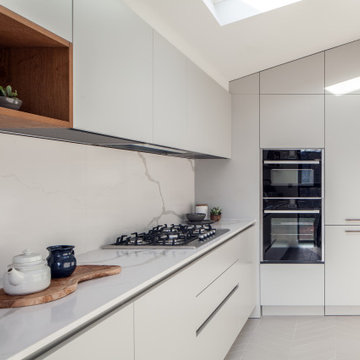
Design ideas for a mid-sized modern l-shaped kitchen in London with an undermount sink, flat-panel cabinets, quartzite benchtops, white splashback, engineered quartz splashback, no island, white benchtop, black appliances, white cabinets, grey floor and vaulted.
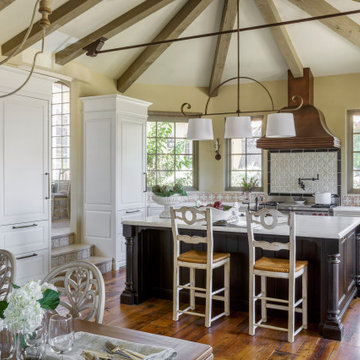
Inspiration for a large mediterranean u-shaped eat-in kitchen in Other with white cabinets, marble benchtops, with island, white benchtop, exposed beam, vaulted, an undermount sink, raised-panel cabinets, multi-coloured splashback, stainless steel appliances and medium hardwood floors.
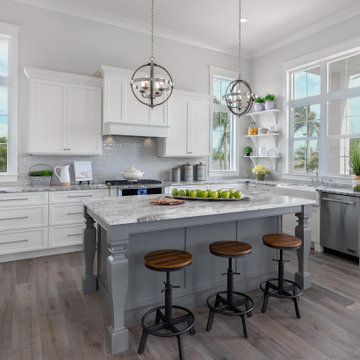
Camlin Custom Homes Courageous Model Home. Expansive kitchen features Natural stones countertops, classic coastal style cabinetry and white and gray finishes. High ceilings and large windows fill the kitchen with lots of natural light.
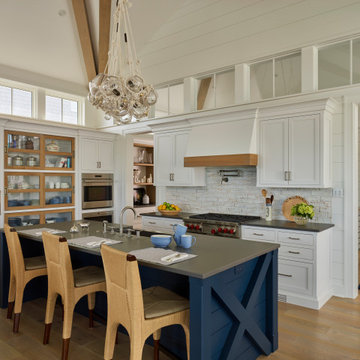
Photo of a large beach style l-shaped kitchen in Other with recessed-panel cabinets, white cabinets, white splashback, brick splashback, stainless steel appliances, medium hardwood floors, with island, black benchtop and vaulted.
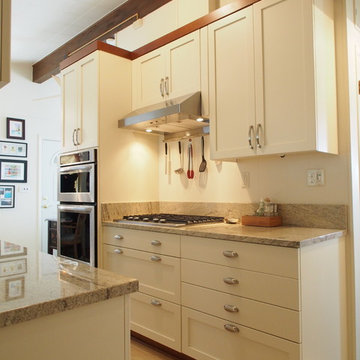
Biscuit painted cabinets with cherry crown and toe skin from Bellmont Cabinet Company are set on a back-drop of off white walls. Granite countertops and stainless steel appliances bring this '60's kitchen into the 21st century. Careful cabinetry layout rendered 40% more storage in this 81 square foot kitchen. Remodeled in 2013
- Ovens and cooktop by Kitchen Aid.
- Exhaust hood by Zephyr.

coastal style kitchen
Inspiration for a small beach style single-wall eat-in kitchen in Orange County with a farmhouse sink, shaker cabinets, white cabinets, quartzite benchtops, white splashback, porcelain splashback, stainless steel appliances, medium hardwood floors, a peninsula, brown floor, white benchtop and vaulted.
Inspiration for a small beach style single-wall eat-in kitchen in Orange County with a farmhouse sink, shaker cabinets, white cabinets, quartzite benchtops, white splashback, porcelain splashback, stainless steel appliances, medium hardwood floors, a peninsula, brown floor, white benchtop and vaulted.
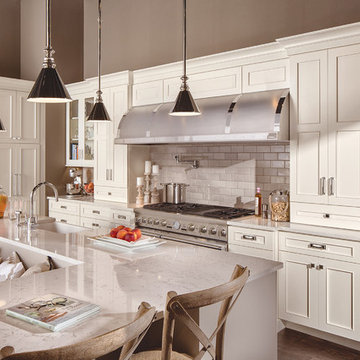
This white-on-white kitchen design has a transitional style and incorporates beautiful clean lines. It features a Personal Paint Match finish on the Kitchen Island matched to Sherwin-Williams "Threshold Taupe" SW7501 and a mix of light tan paint and vibrant orange décor. These colors really pop out on the “white canvas” of this design. The designer chose a beautiful combination of white Dura Supreme cabinetry (in "Classic White" paint), white subway tile backsplash, white countertops, white trim, and a white sink. The built-in breakfast nook (L-shaped banquette bench seating) attached to the kitchen island was the perfect choice to give this kitchen seating for entertaining and a kitchen island that will still have free counter space while the homeowner entertains.
Design by Studio M Kitchen & Bath, Plymouth, Minnesota.
Request a FREE Dura Supreme Brochure Packet:
https://www.durasupreme.com/request-brochures/
Find a Dura Supreme Showroom near you today:
https://www.durasupreme.com/request-brochures
Want to become a Dura Supreme Dealer? Go to:
https://www.durasupreme.com/become-a-cabinet-dealer-request-form/

The beautiful Glorious White marble counters have a soft honed finish and the stunning marble backsplash ties everything together to complete the look.

This is an example of a mid-sized mediterranean l-shaped open plan kitchen in Los Angeles with a double-bowl sink, flat-panel cabinets, white cabinets, quartz benchtops, multi-coloured splashback, ceramic splashback, stainless steel appliances, vinyl floors, with island, brown floor, white benchtop and vaulted.

This French country-inspired kitchen shows off a mixture of natural materials like marble and alder wood. The cabinetry from Grabill Cabinets was thoughtfully designed to look like furniture. The island, dining table, and bar work table allow for enjoying good food and company throughout the space. The large metal range hood from Raw Urth stands sentinel over the professional range, creating a contrasting focal point in the design. Cabinetry that stretches from floor to ceiling eliminates the look of floating upper cabinets while providing ample storage space.
Cabinetry: Grabill Cabinets,
Countertops: Grothouse, Great Lakes Granite,
Range Hood: Raw Urth,
Builder: Ron Wassenaar,
Interior Designer: Diane Hasso Studios,
Photography: Ashley Avila Photography
Kitchen with White Cabinets and Vaulted Design Ideas
6