Kitchen with White Cabinets and Wallpaper Design Ideas
Refine by:
Budget
Sort by:Popular Today
21 - 40 of 844 photos
Item 1 of 3
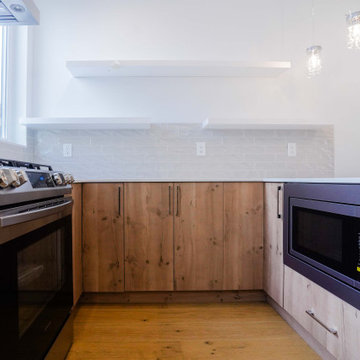
The subway ceramic tiles on this gorgeous kitchen are shown off with this minimalist open shelving. White is complimented with the grey tiles and the hardwood base cabinets. Having the microwave oven placed underneath the counter also provides extra space making this kitchen more open and airy.
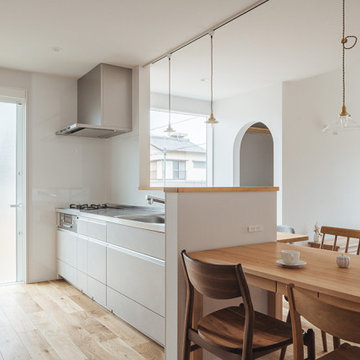
ガスコンロを使用したキッチン。
お料理が大好きな奥様だからこそのガスコンロです。
お休みの日には、お子様と料理をするのが楽しみの一つ。
キッチン後ろは、収納棚があり食材を保管します。
スッキリとした印象のキッチンになりました。
Mid-sized single-wall open plan kitchen in Other with white cabinets, light hardwood floors, a peninsula, beige floor, beige benchtop and wallpaper.
Mid-sized single-wall open plan kitchen in Other with white cabinets, light hardwood floors, a peninsula, beige floor, beige benchtop and wallpaper.
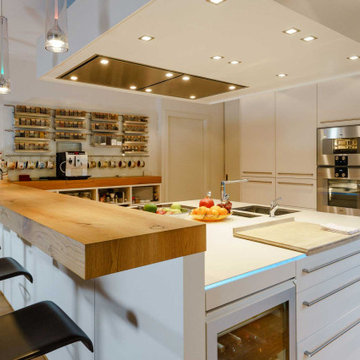
Der Dunstabzug über Kochinsel und Tresen hat Dimensionen! Muss er auch, schliesslich hängt gleich um die Ecke großflächige Kunst. Übersichtsaufnahme.
This is an example of a large modern open plan kitchen in Hamburg with an undermount sink, flat-panel cabinets, white cabinets, glass sheet splashback, medium hardwood floors, white benchtop and wallpaper.
This is an example of a large modern open plan kitchen in Hamburg with an undermount sink, flat-panel cabinets, white cabinets, glass sheet splashback, medium hardwood floors, white benchtop and wallpaper.
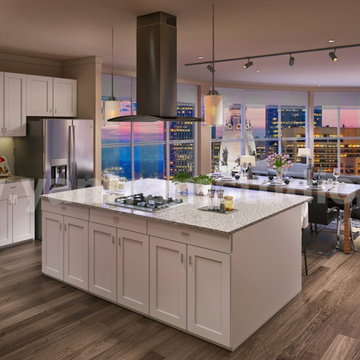
Open Concept kitchen living room 3D Interior Modelling Ideas, Space-saving tricks to combine kitchen & living room into a functional gathering place with spacious dining area — perfect for work, rest, and play, Open concept kitchen with island, wooden flooring, beautiful pendant lights, and wooden furniture, Living room with awesome sofa, tea table, chair and attractive photo frames Developed by Architectural Visualisation Studio
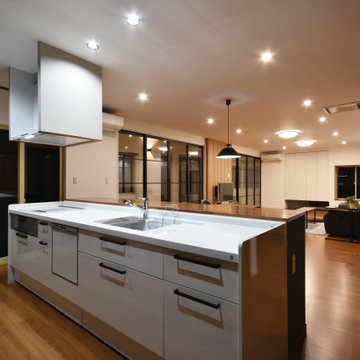
This is an example of an expansive traditional single-wall open plan kitchen in Other with louvered cabinets, white cabinets, solid surface benchtops, stainless steel appliances, plywood floors, with island, brown floor, brown benchtop and wallpaper.
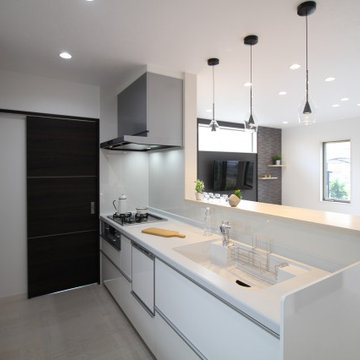
Inspiration for a mid-sized modern single-wall open plan kitchen in Other with an integrated sink, flat-panel cabinets, white cabinets, solid surface benchtops, white splashback, timber splashback, white appliances, plywood floors, white floor, white benchtop and wallpaper.
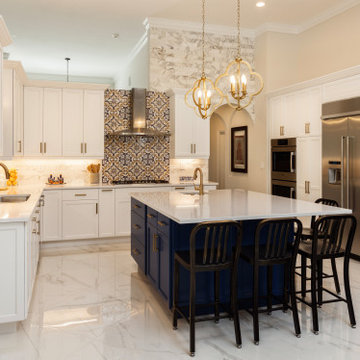
Are you looking for a modern new construction home with all the latest amenities? Look no further than this stunning house, fully renovated with a beautiful navy blue and white kitchen accented with gold fixtures and white marble flooring. The bathrooms are equally as impressive, featuring dark grey and brown cabinetry with stainless and black fixtures for a sleek and sophisticated look. The double sink vanities and open showers with luxurious marble countertops and flooring create a spa-like atmosphere. In the master bath, you'll find a freestanding tub perfect for unwinding after a long day. With these high-end finishes and attention to detail throughout, this home is the epitome of modern construction and design.
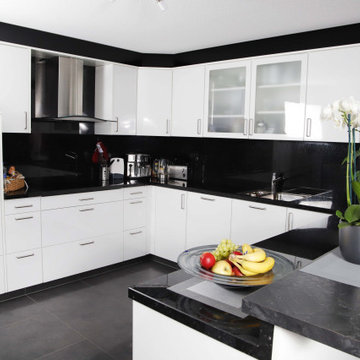
Hier ist eine hochschwertige Einbauküche in U-Form in schwarz und weiß zu sehen. Die Einbaugeräte kommen alle vom Hersteller Miele.
Large contemporary u-shaped open plan kitchen in Other with an integrated sink, glass-front cabinets, white cabinets, granite benchtops, black splashback, granite splashback, stainless steel appliances, porcelain floors, no island, grey floor, black benchtop and wallpaper.
Large contemporary u-shaped open plan kitchen in Other with an integrated sink, glass-front cabinets, white cabinets, granite benchtops, black splashback, granite splashback, stainless steel appliances, porcelain floors, no island, grey floor, black benchtop and wallpaper.
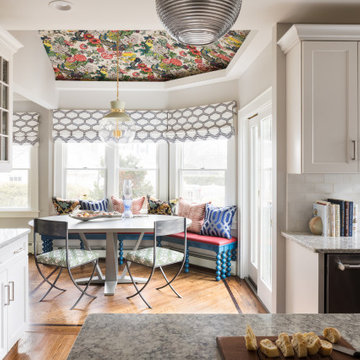
This is an example of a mid-sized contemporary u-shaped kitchen in New York with an undermount sink, shaker cabinets, white cabinets, granite benchtops, white splashback, ceramic splashback, stainless steel appliances, medium hardwood floors, with island, brown floor, grey benchtop and wallpaper.
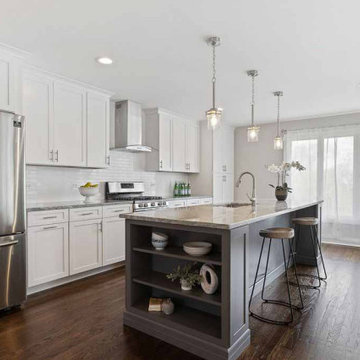
Photo of a mid-sized contemporary galley eat-in kitchen in Chicago with an undermount sink, flat-panel cabinets, white cabinets, granite benchtops, white splashback, subway tile splashback, stainless steel appliances, medium hardwood floors, with island, brown floor, grey benchtop and wallpaper.
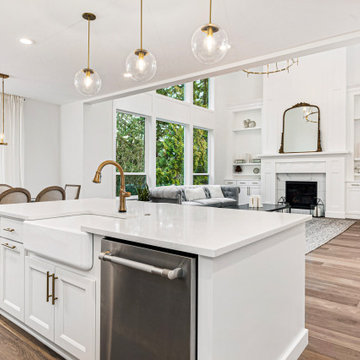
A complete kitchen remodel featuring modern and sleek designs that are both functional and stylish. With beautiful white countertops and a subway tile backsplash, your kitchen will have a clean and refreshing look that pops. The addition of white cabinetry perfectly accentuates the overall aesthetic while providing ample storage. Add gold fixtures to truly make a statement, and tie the whole look together with beautiful hardwood flooring that provides a warm and inviting feel.
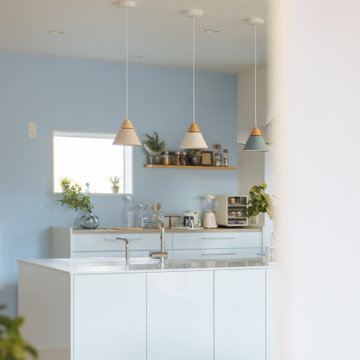
Photo of a mid-sized scandinavian single-wall open plan kitchen in Other with flat-panel cabinets, white cabinets, white splashback, light hardwood floors, beige floor, white benchtop and wallpaper.
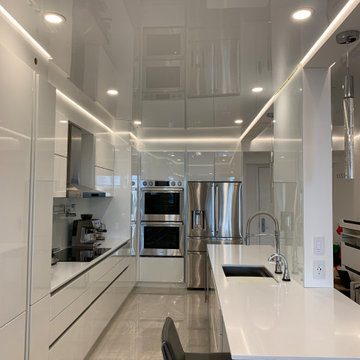
A High Gloss Stretch Ceiling project at a beach club condo in Hallandale!
This is an example of a mid-sized galley eat-in kitchen in Miami with flat-panel cabinets, white cabinets, white splashback, porcelain floors, no island, grey floor, white benchtop and wallpaper.
This is an example of a mid-sized galley eat-in kitchen in Miami with flat-panel cabinets, white cabinets, white splashback, porcelain floors, no island, grey floor, white benchtop and wallpaper.
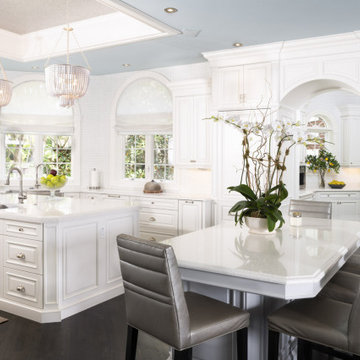
Inspiration for a large transitional open plan kitchen in Tampa with a farmhouse sink, raised-panel cabinets, white cabinets, quartz benchtops, white splashback, mosaic tile splashback, panelled appliances, dark hardwood floors, multiple islands, brown floor, white benchtop and wallpaper.
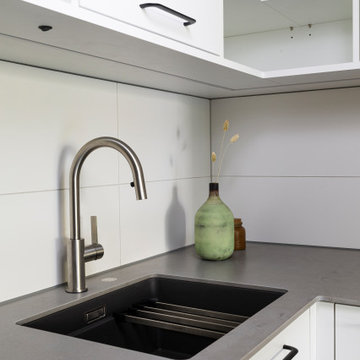
Design ideas for a small modern l-shaped open plan kitchen in Cologne with an undermount sink, flat-panel cabinets, white cabinets, solid surface benchtops, white splashback, ceramic splashback, stainless steel appliances, cement tiles, no island, grey floor, grey benchtop and wallpaper.

キッチンの背面には造作棚を設置
This is an example of a scandinavian single-wall open plan kitchen in Other with white cabinets, white splashback, white appliances, a peninsula and wallpaper.
This is an example of a scandinavian single-wall open plan kitchen in Other with white cabinets, white splashback, white appliances, a peninsula and wallpaper.
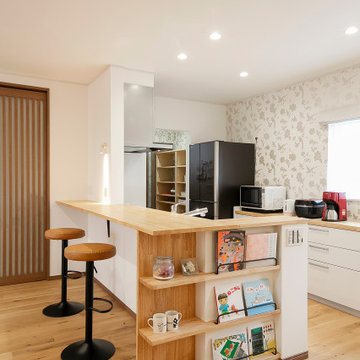
造作のキッチンカウンターには、お施主様こだわりのマガジンラックがあります。見せる収納と隠す収納を上手に取り入れています。
Scandinavian single-wall open plan kitchen in Other with a single-bowl sink, white cabinets, white splashback, light hardwood floors, white benchtop and wallpaper.
Scandinavian single-wall open plan kitchen in Other with a single-bowl sink, white cabinets, white splashback, light hardwood floors, white benchtop and wallpaper.
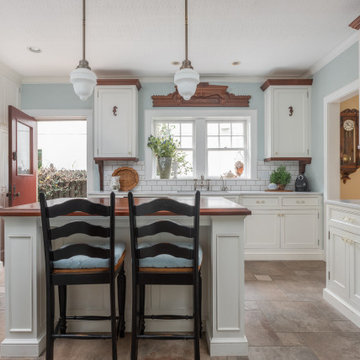
Mahogany crown, island top, and light rail tie in with the Eastlake Victorian molding that was taken a part from a bedroom set. Hand carved seahorses and shells adorn the upper cabinets.
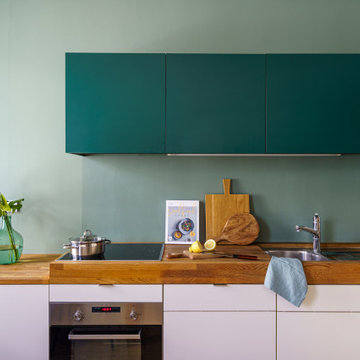
Photo of a mid-sized eclectic u-shaped separate kitchen in Frankfurt with flat-panel cabinets, white cabinets, wood benchtops, green splashback, medium hardwood floors, no island and wallpaper.
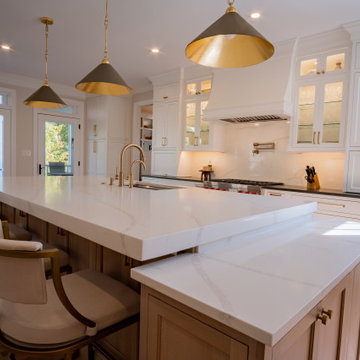
Main Line Kitchen Design’s unique business model allows our customers to work with the most experienced designers and get the most competitive kitchen cabinet pricing..
.
How can Main Line Kitchen Design offer both the best kitchen designs along with the most competitive kitchen cabinet pricing? Our expert kitchen designers meet customers by appointment only in our offices, instead of a large showroom open to the general public. We display the cabinet lines we sell under glass countertops so customers can see how our cabinetry is constructed. Customers can view hundreds of sample doors and and sample finishes and see 3d renderings of their future kitchen on flat screen TV’s. But we do not waste our time or our customers money on showroom extras that are not essential. Nor are we available to assist people who want to stop in and browse. We pass our savings onto our customers and concentrate on what matters most. Designing great kitchens!
Kitchen with White Cabinets and Wallpaper Design Ideas
2