Kitchen with White Cabinets and White Appliances Design Ideas
Refine by:
Budget
Sort by:Popular Today
121 - 140 of 24,461 photos
Item 1 of 3
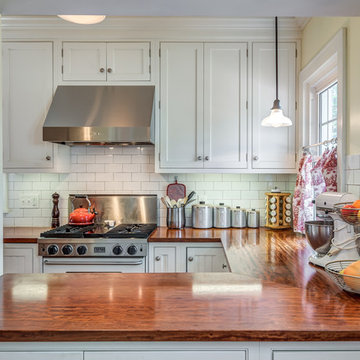
Built in the 1920's, this home's kitchen was small and in desperate need of a re-do (see before pics!!). Load bearing walls prevented us from opening up the space entirely, so a compromise was made to open up a pass thru to their back entry room. The result was more than the homeowner's could have dreamed of. The extra light, space and kitchen storage turned a once dingy kitchen in to the kitchen of their dreams.
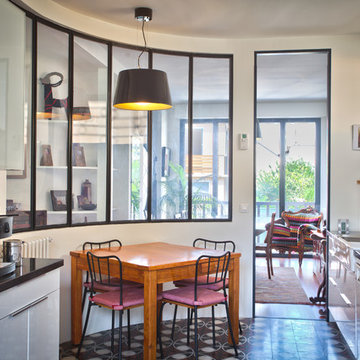
Inspiration for a mid-sized contemporary galley eat-in kitchen in Paris with a farmhouse sink, flat-panel cabinets, white cabinets and white appliances.
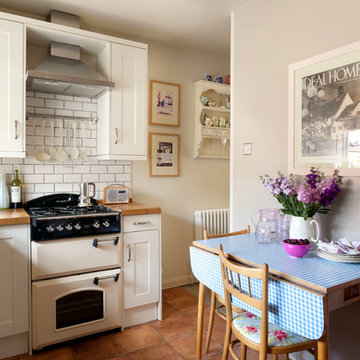
Inspiration for a traditional eat-in kitchen in Surrey with recessed-panel cabinets, white cabinets, wood benchtops, white splashback, subway tile splashback and white appliances.
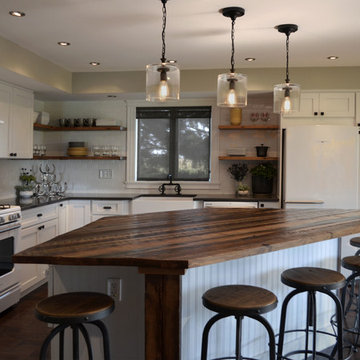
Industrial farmhouse style kitchen, white subway tile backsplash, reclaimed wood countertop, reclaimed wood shelving, industrial pendants, industrial stools, white cabinets, white retro appliances
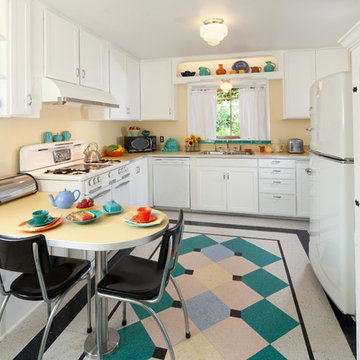
We decided on a retro look for our new kitchen with lots of display shelving, happy colors, laminate counters (no cracking!), a chubby old stove, period details and “linoleum” flooring.
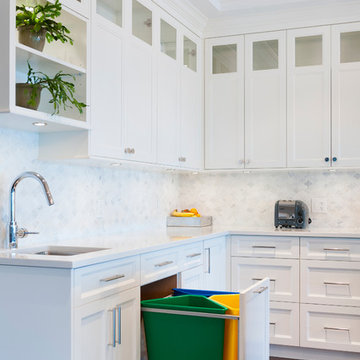
This beautiful home is located in West Vancouver BC. This family came to SGDI in the very early stages of design. They had architectural plans for their home, but needed a full interior package to turn constructions drawings into a beautiful liveable home. Boasting fantastic views of the water, this home has a chef’s kitchen equipped with a Wolf/Sub-Zero appliance package and a massive island with comfortable seating for 5. No detail was overlooked in this home. The master ensuite is a huge retreat with marble throughout, steam shower, and raised soaker tub overlooking the water with an adjacent 2 way fireplace to the mater bedroom. Frame-less glass was used as much as possible throughout the home to ensure views were not hindered. The basement boasts a large custom temperature controlled 150sft wine room. A marvel inside and out.
Paul Grdina Photography
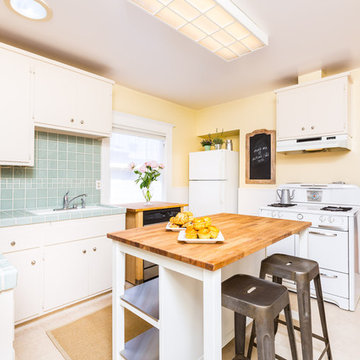
BrightRoomSF Photography San Francisco
Marcell Puzsar
Photo of a small arts and crafts u-shaped separate kitchen in San Francisco with flat-panel cabinets, white cabinets, tile benchtops, blue splashback, ceramic splashback, white appliances, with island and turquoise benchtop.
Photo of a small arts and crafts u-shaped separate kitchen in San Francisco with flat-panel cabinets, white cabinets, tile benchtops, blue splashback, ceramic splashback, white appliances, with island and turquoise benchtop.
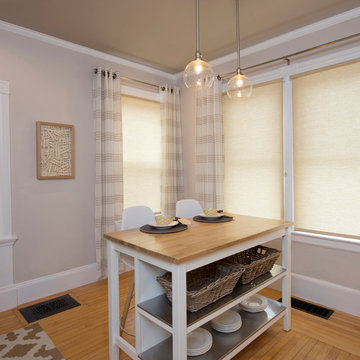
Diane Anton Interior Photography
Photo of a small transitional l-shaped kitchen in Boston with an undermount sink, shaker cabinets, white cabinets, quartz benchtops, white splashback, subway tile splashback, white appliances, light hardwood floors and with island.
Photo of a small transitional l-shaped kitchen in Boston with an undermount sink, shaker cabinets, white cabinets, quartz benchtops, white splashback, subway tile splashback, white appliances, light hardwood floors and with island.
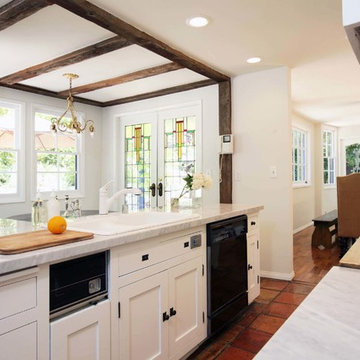
Photo of a mediterranean l-shaped eat-in kitchen in Los Angeles with a double-bowl sink, shaker cabinets, white cabinets, marble benchtops, white appliances, terra-cotta floors and with island.
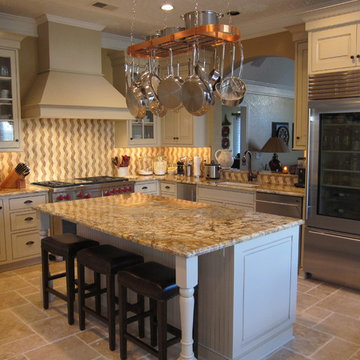
Kitchen designed with chef in mind, 48" dual fuel range and over/ under refrigerator.Beautiful granite countertops and a unique backsplash make this kitchen a delight to cook in.
Kitchens Unlimited, Dottie Petrilak, AKBD
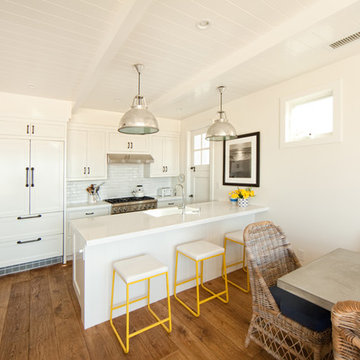
Casual beach style
Interior designer: Karen Farmer
Photo:Chris Darnall
This is an example of a mid-sized beach style galley open plan kitchen in Orange County with a farmhouse sink, shaker cabinets, white cabinets, quartz benchtops, white splashback, matchstick tile splashback, white appliances, light hardwood floors and a peninsula.
This is an example of a mid-sized beach style galley open plan kitchen in Orange County with a farmhouse sink, shaker cabinets, white cabinets, quartz benchtops, white splashback, matchstick tile splashback, white appliances, light hardwood floors and a peninsula.
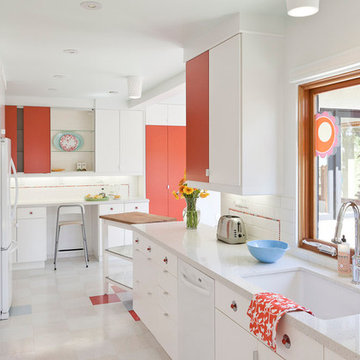
Design ideas for a small modern l-shaped eat-in kitchen in Portland with subway tile splashback, white splashback, an undermount sink, flat-panel cabinets, white cabinets, white appliances, quartz benchtops, linoleum floors and multi-coloured floor.
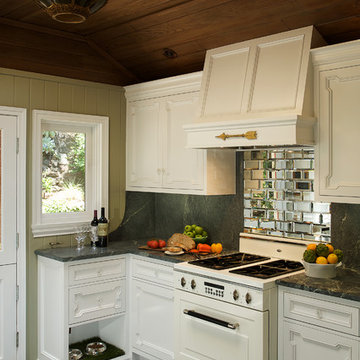
Michael Kelley / mpkelley.com
Fir tongue and groove ceiling
Vintage pendant light
Heartland Legacy Range
Beveled mirror subway tile by Jockimo
Brazilian Soapstone countertop, unoiled
Rubber floor tile in leather finish
Custom crown and casings
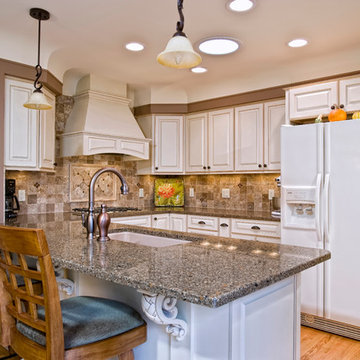
Painted cabinets from Bishop, with a glazed finish lighten the area. The wall with the hood and cooktop was originally an entrance into a cramped galley style kitchen.
Photo by Brian Walters
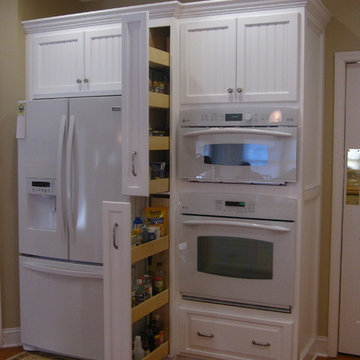
Traditional l-shaped eat-in kitchen in Raleigh with an undermount sink, raised-panel cabinets, white cabinets, quartz benchtops, multi-coloured splashback, mosaic tile splashback and white appliances.
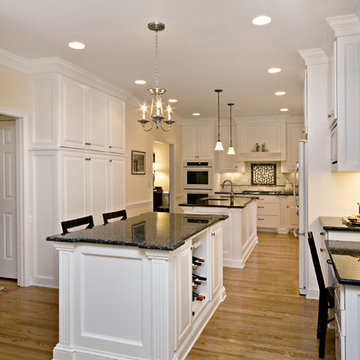
White cabinetry is always classic and this beautiful remodel completed in Durham is no exception. The hardwood floors run throughout the downstairs, tying the formal dining room, breakfast room, and living room all together. The soft cream walls offset the Blue Pearl granite countertops and white cabinets, making the space both inviting and elegant. Double islands allow guests to enjoy a nice glass of wine and a seat right in the kitchen while allowing the homeowners their own prep-island at the same time. The homeowners requested a kitchen built for entertaining for family and friends and this kitchen does not disappoint.
copyright 2011 marilyn peryer photography
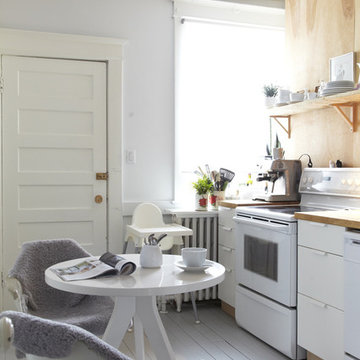
Inspiration for a scandinavian single-wall eat-in kitchen in Toronto with flat-panel cabinets, white cabinets, wood benchtops, white appliances, painted wood floors and white floor.
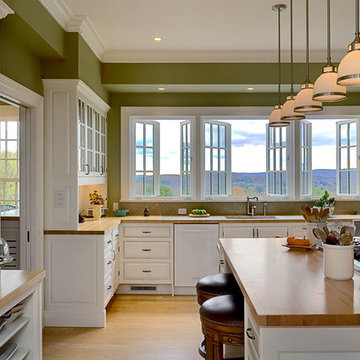
Rob Karosis, Photographer
Inspiration for a traditional eat-in kitchen in New York with glass-front cabinets, white cabinets, wood benchtops, white appliances, an undermount sink and white splashback.
Inspiration for a traditional eat-in kitchen in New York with glass-front cabinets, white cabinets, wood benchtops, white appliances, an undermount sink and white splashback.
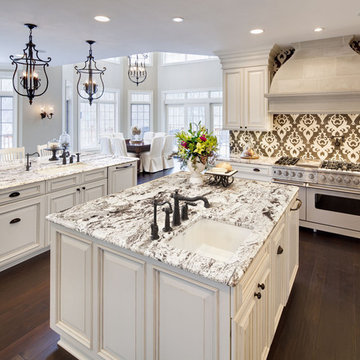
Traditional eat-in kitchen in Chicago with white appliances, granite benchtops, raised-panel cabinets and white cabinets.
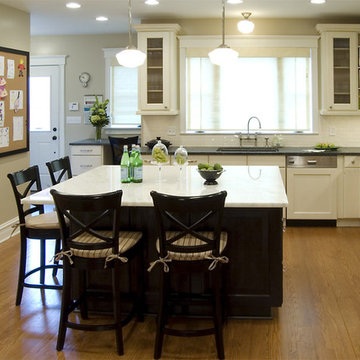
Traditional l-shaped kitchen in Chicago with glass-front cabinets, white appliances, white cabinets, soapstone benchtops and white splashback.
Kitchen with White Cabinets and White Appliances Design Ideas
7