Kitchen with White Cabinets and Yellow Floor Design Ideas
Refine by:
Budget
Sort by:Popular Today
61 - 80 of 1,618 photos
Item 1 of 3
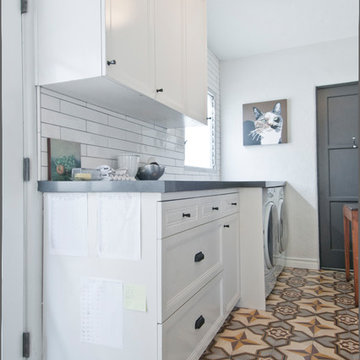
Inspiration for a mid-sized transitional galley eat-in kitchen in Los Angeles with an undermount sink, shaker cabinets, white cabinets, quartzite benchtops, white splashback, ceramic splashback, stainless steel appliances, cement tiles, with island and yellow floor.
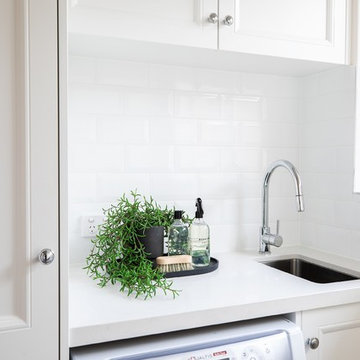
Design ideas for a mid-sized contemporary galley eat-in kitchen in Adelaide with an undermount sink, shaker cabinets, white cabinets, quartz benchtops, white splashback, subway tile splashback, stainless steel appliances, light hardwood floors, with island, yellow floor and white benchtop.
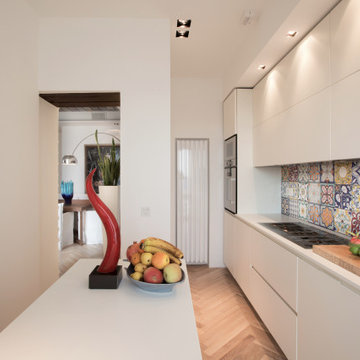
Anche questo spazio è pensato come una scatola bianca e funzionale per mettere in risalto i colori delle ceramiche e la splendida vista sul mare.
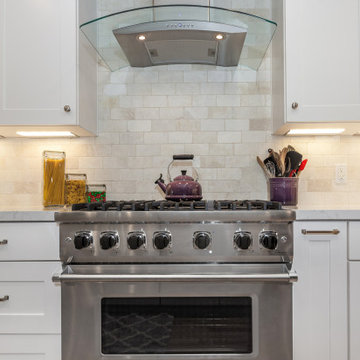
We demolished a wall between the Kitchen and living room to accommodate this luxurious kitchen island
Design ideas for a mid-sized contemporary l-shaped eat-in kitchen in Los Angeles with an undermount sink, shaker cabinets, white cabinets, quartz benchtops, beige splashback, stone tile splashback, stainless steel appliances, light hardwood floors, with island, yellow floor and white benchtop.
Design ideas for a mid-sized contemporary l-shaped eat-in kitchen in Los Angeles with an undermount sink, shaker cabinets, white cabinets, quartz benchtops, beige splashback, stone tile splashback, stainless steel appliances, light hardwood floors, with island, yellow floor and white benchtop.
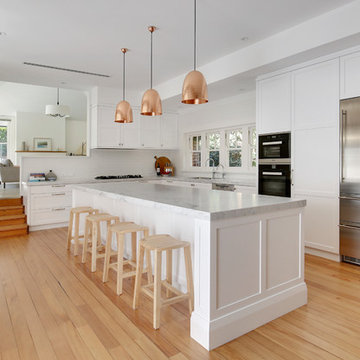
Classic shaker style kitchen for a Federation home in Killara.
Photos: Paul Worsley @ Live By The Sea
This is an example of a large transitional l-shaped eat-in kitchen in Sydney with a double-bowl sink, shaker cabinets, white cabinets, marble benchtops, white splashback, ceramic splashback, stainless steel appliances, light hardwood floors, with island and yellow floor.
This is an example of a large transitional l-shaped eat-in kitchen in Sydney with a double-bowl sink, shaker cabinets, white cabinets, marble benchtops, white splashback, ceramic splashback, stainless steel appliances, light hardwood floors, with island and yellow floor.
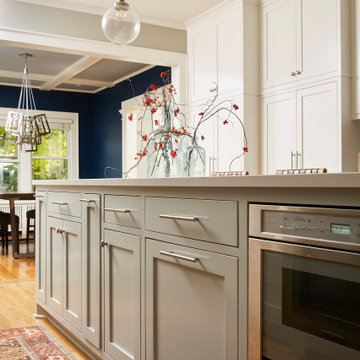
Inspiration for a large transitional kitchen in Minneapolis with a farmhouse sink, recessed-panel cabinets, white cabinets, quartz benchtops, blue splashback, ceramic splashback, stainless steel appliances, light hardwood floors, with island, yellow floor and white benchtop.
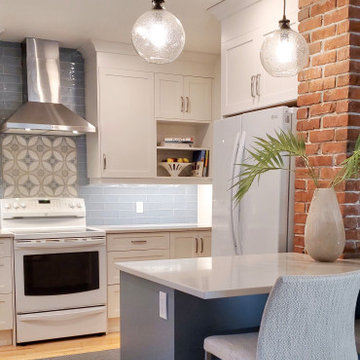
Our clients found that the kitchen layout didn’t function well and that the storage space was lacking. We opened up the space by removing a small wall separating the dining room and kitchen and then adding a support beam. The chimney was exposed on all sides, adding warmth and character. Moving the refrigerator and adding the peninsula allowed for more countertop work space. The microwave was taken off the counter and hidden in the peninsula, along with added cabinets. Combined with a tall pantry the kitchen now has more storage.
A new ceiling allowed for pot lights and two new pendants over the counter, making the once gloomy kitchen now bright.
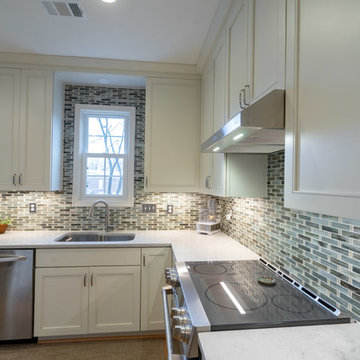
The butcher block island, stainless steel appliances, classic white cabinets, hints of a blue and grey backsplash and wood floors all come together so nicely to bring this kitchen remodel to a close.
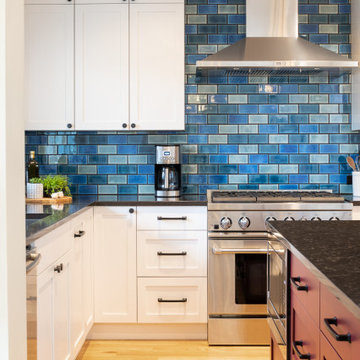
Mid-sized transitional l-shaped eat-in kitchen in Seattle with an undermount sink, shaker cabinets, white cabinets, quartz benchtops, blue splashback, porcelain splashback, stainless steel appliances, light hardwood floors, with island, yellow floor and brown benchtop.
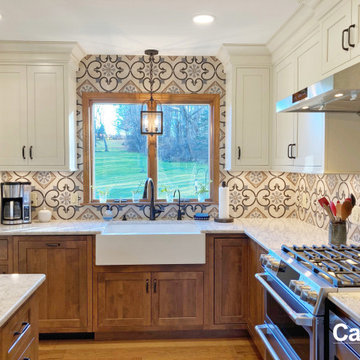
Design ideas for a large transitional u-shaped eat-in kitchen in New York with a drop-in sink, recessed-panel cabinets, white cabinets, quartz benchtops, multi-coloured splashback, ceramic splashback, stainless steel appliances, medium hardwood floors, with island, yellow floor and multi-coloured benchtop.
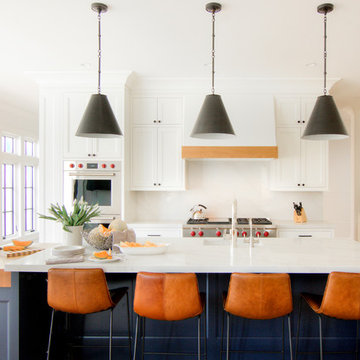
This kitchen was designed for a open floor plan in a newly designed home.
The juctapositioning of textured wood for the hood and side coffeebar pantry section, as well as BM Hale Navy Blue for hte island, with the Simply White Cabinetry, floor to ceiling, created a transitional clean look.
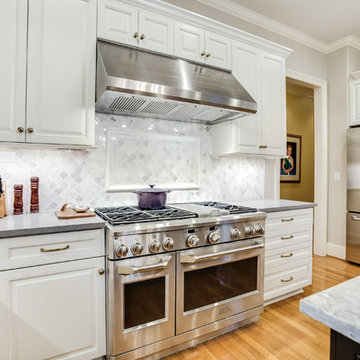
205 Photography
Inspiration for a large transitional u-shaped open plan kitchen in Birmingham with raised-panel cabinets, white cabinets, marble benchtops, white splashback, marble splashback, stainless steel appliances, light hardwood floors, with island, yellow floor and white benchtop.
Inspiration for a large transitional u-shaped open plan kitchen in Birmingham with raised-panel cabinets, white cabinets, marble benchtops, white splashback, marble splashback, stainless steel appliances, light hardwood floors, with island, yellow floor and white benchtop.
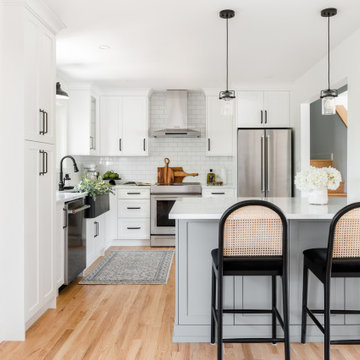
This is an example of a small transitional l-shaped eat-in kitchen in Vancouver with a farmhouse sink, shaker cabinets, white cabinets, quartz benchtops, white splashback, ceramic splashback, stainless steel appliances, light hardwood floors, with island, yellow floor and white benchtop.
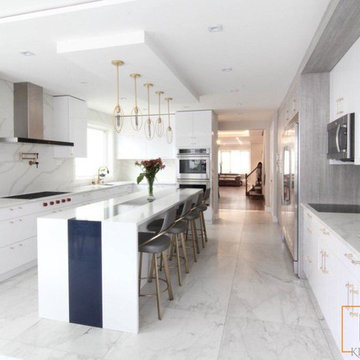
The navy blue stripe running through the center of the island and down the waterfall side, is absolutely the most attractive element of this fresh kitchen! In addition to the gold handles, faucets and lighting the wood grain laminate cabinets add warmth to this high gloss white acrylic kitchen. Built into the cabinet, are charming red stove knobs, that everyone seems to notice upon entering this magnificent space!
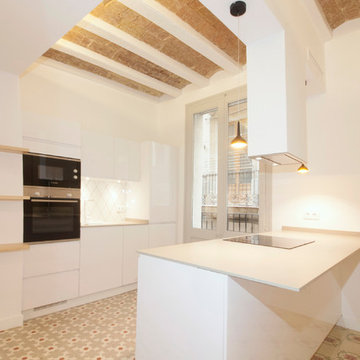
CROMA Arquitectos Constructores, S.L
Design ideas for a mid-sized modern single-wall open plan kitchen in Barcelona with a drop-in sink, recessed-panel cabinets, white cabinets, quartz benchtops, white splashback, porcelain splashback, stainless steel appliances, terra-cotta floors, with island, yellow floor and grey benchtop.
Design ideas for a mid-sized modern single-wall open plan kitchen in Barcelona with a drop-in sink, recessed-panel cabinets, white cabinets, quartz benchtops, white splashback, porcelain splashback, stainless steel appliances, terra-cotta floors, with island, yellow floor and grey benchtop.
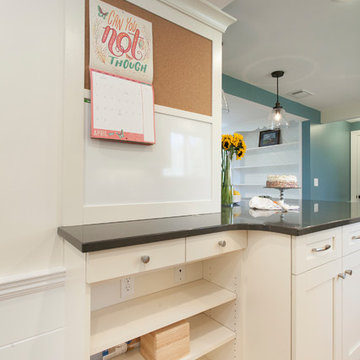
A fun command center with cork board, dry erase board, drawers and open shelving can keep mail, notepads, and writing instruments organized.
Photos by Chrissy Racho.
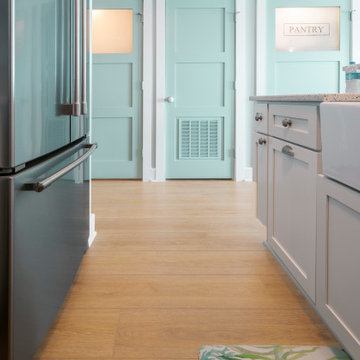
Sutton Signature from the Modin Rigid LVP Collection: Refined yet natural. A white wire-brush gives the natural wood tone a distinct depth, lending it to a variety of spaces.
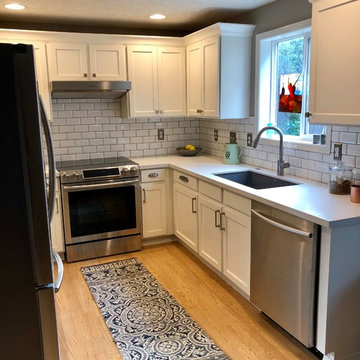
Monogram Interior Design
Inspiration for a small traditional u-shaped separate kitchen in Portland with an undermount sink, recessed-panel cabinets, white cabinets, quartz benchtops, subway tile splashback, stainless steel appliances, light hardwood floors, no island, yellow floor and white benchtop.
Inspiration for a small traditional u-shaped separate kitchen in Portland with an undermount sink, recessed-panel cabinets, white cabinets, quartz benchtops, subway tile splashback, stainless steel appliances, light hardwood floors, no island, yellow floor and white benchtop.
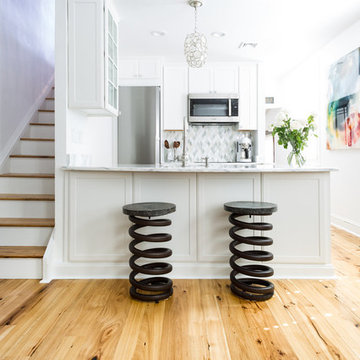
Photo of a small transitional galley eat-in kitchen in Philadelphia with an undermount sink, shaker cabinets, white cabinets, marble benchtops, white splashback, marble splashback, stainless steel appliances, light hardwood floors, with island and yellow floor.
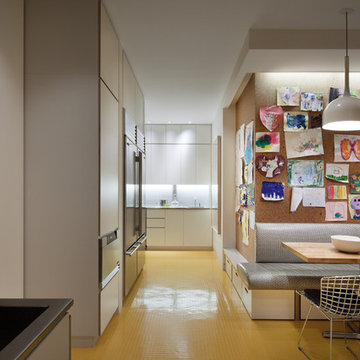
Design ideas for a large contemporary eat-in kitchen in Auckland with flat-panel cabinets, white cabinets, white splashback, stainless steel appliances and yellow floor.
Kitchen with White Cabinets and Yellow Floor Design Ideas
4