Kitchen with White Cabinets Design Ideas
Refine by:
Budget
Sort by:Popular Today
141 - 160 of 193,458 photos
Item 1 of 3

Cocina en pequeño apartamento
Photo of a small transitional l-shaped open plan kitchen in Barcelona with a single-bowl sink, raised-panel cabinets, white cabinets, quartz benchtops, white splashback, engineered quartz splashback, stainless steel appliances, ceramic floors, no island, brown floor and white benchtop.
Photo of a small transitional l-shaped open plan kitchen in Barcelona with a single-bowl sink, raised-panel cabinets, white cabinets, quartz benchtops, white splashback, engineered quartz splashback, stainless steel appliances, ceramic floors, no island, brown floor and white benchtop.
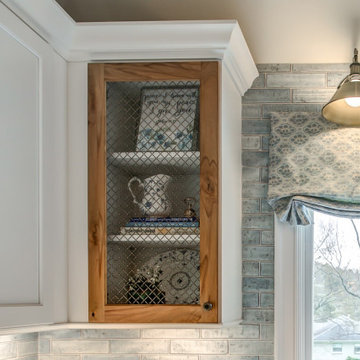
Elegant French Country style kitchen remodel featuring Koch ivory shaker cabinets with knotty alder and mesh accent uppers and custom hood.
Inspiration for a large u-shaped eat-in kitchen in Nashville with shaker cabinets, white cabinets, blue splashback, medium hardwood floors, with island, brown floor and white benchtop.
Inspiration for a large u-shaped eat-in kitchen in Nashville with shaker cabinets, white cabinets, blue splashback, medium hardwood floors, with island, brown floor and white benchtop.
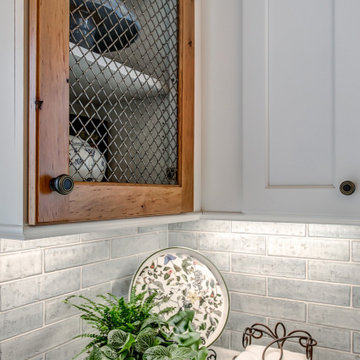
Elegant French Country style kitchen remodel featuring Koch ivory shaker cabinets with knotty alder and mesh accent uppers and custom hood.
Large u-shaped eat-in kitchen in Nashville with shaker cabinets, white cabinets, blue splashback, medium hardwood floors, with island, brown floor and white benchtop.
Large u-shaped eat-in kitchen in Nashville with shaker cabinets, white cabinets, blue splashback, medium hardwood floors, with island, brown floor and white benchtop.

This Historical Home was built in the Columbia Country Club in 1925 and was ready for a new, modern kitchen which kept the traditional feel of the home. A previous sunroom addition created a dining room, but the original kitchen layout kept the two rooms divided. The kitchen was a small and cramped c-shape with a narrow door leading into the dining area.
The kitchen and dining room were completely opened up, creating a long, galley style, open layout which maximized the space and created a very good flow. Dimensions In Wood worked in conjuction with the client’s architect and contractor to complete this renovation.
Custom cabinets were built to use every square inch of the floorplan, with the cabinets extending all the way to the ceiling for the most storage possible. Our woodworkers even created a step stool, staining it to match the kitchen for reaching these high cabinets. The family already had a kitchen table and chairs they were happy with, so we refurbished them to match the kitchen’s new stain and paint color.
Crown molding top the cabinet boxes and extends across the ceiling where they create a coffered ceiling, highlighting the beautiful light fixtures centered on a wood medallion.
Columns were custom built to provide separation between the different sections of the kitchen, while also providing structural support.
Our master craftsmen kept the original 1925 glass cabinet doors, fitted them with modern hardware, repainted and incorporated them into new cabinet boxes. TASK LED Lighting was added to this china cabinet, highlighting the family’s decorative dishes.
Appliance Garage
On one side of the kitchen we built an appliance garage with doors that slide back into the cabinet, integrated power outlets and door activated lighting. Beside this is a small Galley Workstation for beverage and bar service which has the Galley Bar Kit perfect for sliced limes and more.
Baking Cabinet with Pocket Doors
On the opposite side, a baking cabinet was built to house a mixer and all the supplies needed for creating confections. Automatic LED lights, triggered by opening the door, create a perfect baker’s workstation. Both pocket doors slide back inside the cabinet for maximum workspace, then close to hide everything, leaving a clean, minimal kitchen devoid of clutter.
Super deep, custom drawers feature custom dividers beneath the baking cabinet. Then beneath the appliance garage another deep drawer has custom crafted produce boxes per the customer’s request.
Central to the kitchen is a walnut accent island with a granite countertop and a Stainless Steel Galley Workstation and an overhang for seating. Matching bar stools slide out of the way, under the overhang, when not in use. A color matched outlet cover hides power for the island whenever appliances are needed during preparation.
The Galley Workstation has several useful attachments like a cutting board, drying rack, colander holder, and more. Integrated into the stone countertops are a drinking water spigot, a soap dispenser, garbage disposal button and the pull out, sprayer integrated faucet.
Directly across from the conveniently positioned stainless steel sink is a Bertazzoni Italia stove with 5 burner cooktop. A custom mosaic tile backsplash makes a beautiful focal point. Then, on opposite sides of the stove, columns conceal Rev-a-Shelf pull out towers which are great for storing small items, spices, and more. All outlets on the stone covered walls also sport dual USB outlets for charging mobile devices.
Stainless Steel Whirlpool appliances throughout keep a consistent and clean look. The oven has a matching microwave above it which also works as a convection oven. Dual Whirlpool dishwashers can handle all the family’s dirty dishes.
The flooring has black, marble tile inlays surrounded by ceramic tile, which are period correct for the age of this home, while still being modern, durable and easy to clean.
Finally, just off the kitchen we also remodeled their bar and snack alcove. A small liquor cabinet, with a refrigerator and wine fridge sits opposite a snack bar and wine glass cabinets. Crown molding, granite countertops and cabinets were all customized to match this space with the rest of the stunning kitchen.
Dimensions In Wood is more than 40 years of custom cabinets. We always have been, but we want YOU to know just how much more there is to our Dimensions.
The Dimensions we cover are endless: custom cabinets, quality water, appliances, countertops, wooden beams, Marvin windows, and more. We can handle every aspect of your kitchen, bathroom or home remodel.

White and bright combines with natural elements for a serene San Francisco Sunset Neighborhood experience.
Inspiration for a mid-sized country u-shaped open plan kitchen in San Francisco with an undermount sink, shaker cabinets, white cabinets, quartzite benchtops, white splashback, ceramic splashback, panelled appliances, medium hardwood floors, with island, grey floor and white benchtop.
Inspiration for a mid-sized country u-shaped open plan kitchen in San Francisco with an undermount sink, shaker cabinets, white cabinets, quartzite benchtops, white splashback, ceramic splashback, panelled appliances, medium hardwood floors, with island, grey floor and white benchtop.

Traditional meets modern in this charming two story tudor home. A spacious floor plan with an emphasis on natural light allows for incredible views from inside the home.

The existing U-shaped kitchen was tucked away in a small corner while the dining table was swimming in a room much too large for its size. The client’s needs and the architecture of the home made it apparent that the perfect design solution for the home was to swap the spaces.
The homeowners entertain frequently and wanted the new layout to accommodate a lot of counter seating, a bar/buffet for serving hors d’oeuvres, an island with prep sink, and all new appliances. They had a strong preference that the hood be a focal point and wanted to go beyond a typical white color scheme even though they wanted white cabinets.
While moving the kitchen to the dining space gave us a generous amount of real estate to work with, two of the exterior walls are occupied with full-height glass creating a challenge how best to fulfill their wish list. We used one available wall for the needed tall appliances, taking advantage of its height to create the hood as a focal point. We opted for both a peninsula and island instead of one large island in order to maximize the seating requirements and create a barrier when entertaining so guests do not flow directly into the work area of the kitchen. This also made it possible to add a second sink as requested. Lastly, the peninsula sets up a well-defined path to the new dining room without feeling like you are walking through the kitchen. We used the remaining fourth wall for the bar/buffet.
Black cabinetry adds strong contrast in several areas of the new kitchen. Wire mesh wall cabinet doors at the bar and gold accents on the hardware, light fixtures, faucets and furniture add further drama to the concept. The focal point is definitely the black hood, looking both dramatic and cohesive at the same time.

Design ideas for a large country u-shaped open plan kitchen in San Francisco with a farmhouse sink, beaded inset cabinets, white cabinets, quartzite benchtops, white splashback, ceramic splashback, light hardwood floors, with island, grey floor, white benchtop, vaulted, timber and stainless steel appliances.
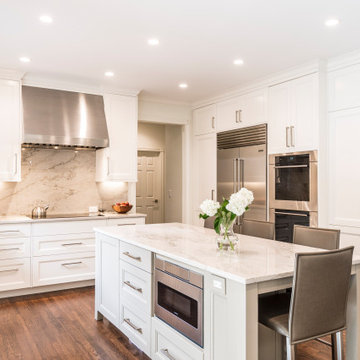
This homeowner came to us with her basic design ready for us to execute for her kitchen, but also asked us to design and update her entry, sunroom and fireplace. Her kitchen was 80’s standard builder grade cabinetry and laminate countertops and she had a knee wall separating her kitchen from the family room. We removed that wall and installed a custom cabinetry buffet to complement the cabinetry of the kitchen, allowing for access from all sides. We removed a desk area in the kitchen and converted it to a closed organization station complete with a charging station for phones and computers. Calcutta Quartzite countertops were used throughout and continued seamlessly up the walls as a backsplash to create a wow factor. We converted a closet into a pantry cabinet, and new stainless appliances, including a microwave drawer completed this renovation.
Additionally, we updated her sunroom by removing the “popcorn” textured ceiling and gave it a fresh updated coat of paint. We installed 12x24 tile floor giving the room a simple classic transformation. Finally, we renewed the fireplace area, by building a custom mantle and adding wood paneling and trim to soften the marble fireplace face and a simple coat of paint in the entry and a new chandelier brought a lighter and fresher impact upon entering the home.
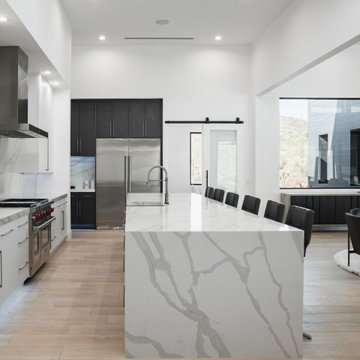
Design ideas for a large modern l-shaped open plan kitchen in Phoenix with an undermount sink, flat-panel cabinets, white cabinets, quartz benchtops, grey splashback, engineered quartz splashback, stainless steel appliances, light hardwood floors, with island, beige floor and grey benchtop.
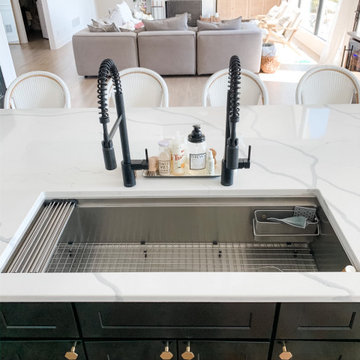
Warm, wooden, honey tones, matte black fixtures, and clean white counters and cabinets give this kitchen so much space and depth. Featured is our 46" ledge workstation sink. It is perfectly situated to prep, serve, and tackle dishes effortlessly.
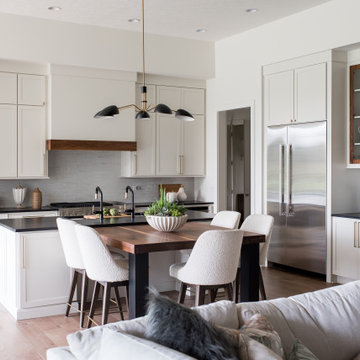
Our Indianapolis studio gave this home an elegant, sophisticated look with sleek, edgy lighting, modern furniture, metal accents, tasteful art, and printed, textured wallpaper and accessories.
Builder: Old Town Design Group
Photographer - Sarah Shields
---
Project completed by Wendy Langston's Everything Home interior design firm, which serves Carmel, Zionsville, Fishers, Westfield, Noblesville, and Indianapolis.
For more about Everything Home, click here: https://everythinghomedesigns.com/
To learn more about this project, click here:
https://everythinghomedesigns.com/portfolio/midwest-luxury-living/
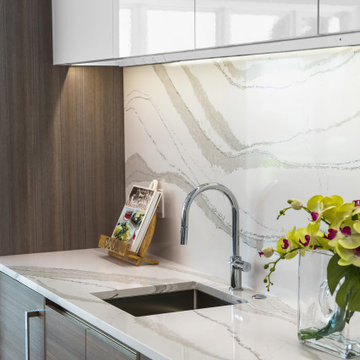
This is an example of a large contemporary l-shaped open plan kitchen in Tampa with an undermount sink, flat-panel cabinets, white cabinets, quartz benchtops, white splashback, engineered quartz splashback, stainless steel appliances, dark hardwood floors, with island, brown floor and white benchtop.
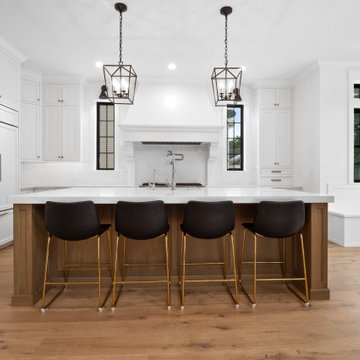
Design ideas for an expansive country l-shaped eat-in kitchen in St Louis with an undermount sink, recessed-panel cabinets, white cabinets, quartzite benchtops, white splashback, white appliances, light hardwood floors, with island and white benchtop.
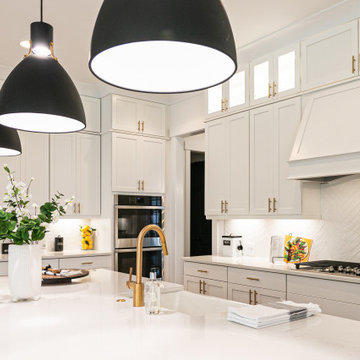
Open kitchen
This is an example of a large arts and crafts l-shaped open plan kitchen in Atlanta with a farmhouse sink, shaker cabinets, white cabinets, quartzite benchtops, white splashback, cement tile splashback, stainless steel appliances, with island and white benchtop.
This is an example of a large arts and crafts l-shaped open plan kitchen in Atlanta with a farmhouse sink, shaker cabinets, white cabinets, quartzite benchtops, white splashback, cement tile splashback, stainless steel appliances, with island and white benchtop.
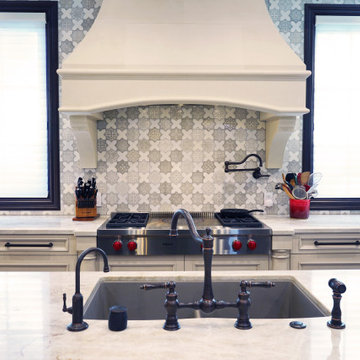
Beautiful Traditionally styled custom home. Built above standard with careful attention to detail and numerous splurge items. Exquisite material selections and execution in this home overlooking the golf course. Boasts an elevator, walk in refrigerator, walk in wine cooler with backlit gemstone slab, pool with outdoor cooking area, specialty solar and hvac. Example of a huge classic u-shaped open concept kitchen design in San Francisco with an undermount sink, flat-panel cabinets, white cabinets, quartzite countertops, multicolored backsplash, marble backsplash, paneled appliances, two islands and beige countertops.
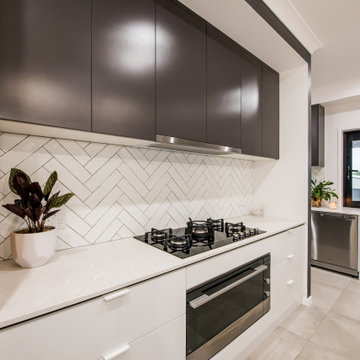
Inspiration for a large contemporary galley kitchen pantry in Other with a drop-in sink, flat-panel cabinets, white cabinets, granite benchtops, white splashback, subway tile splashback, black appliances, ceramic floors, with island, grey floor and white benchtop.
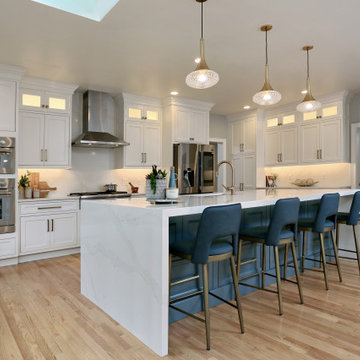
That waterfall counter! Oversize kitchen island features gorgeous Calacatta Gold engineered quarts backsplash and counters. White and blue cabinets with gold hardware, stainless steel appliances, and midcentury modern touches.
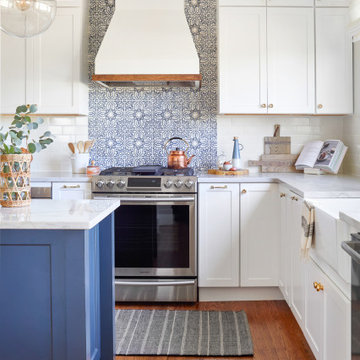
This kitchen, laundry room, and bathroom in Elkins Park, PA was completely renovated and re-envisioned to create a fresh and inviting space with refined farmhouse details and maximum functionality that speaks not only to the client's taste but to and the architecture and feel of the entire home.
The design includes functional cabinetry with a focus on organization. We enlarged the window above the farmhouse sink to allow as much natural light as possible and created a striking focal point with a custom vent hood and handpainted terra cotta tile. High-end materials were used throughout including quartzite countertops, beautiful tile, brass lighting, and classic European plumbing fixtures.
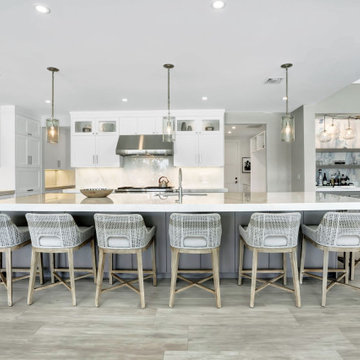
Inspiration for a large beach style l-shaped open plan kitchen in Miami with an undermount sink, shaker cabinets, white cabinets, white splashback, engineered quartz splashback, stainless steel appliances, porcelain floors, with island, grey floor, beige benchtop, timber and marble benchtops.
Kitchen with White Cabinets Design Ideas
8