Kitchen with White Cabinets Design Ideas
Refine by:
Budget
Sort by:Popular Today
201 - 220 of 2,378 photos
Item 1 of 3
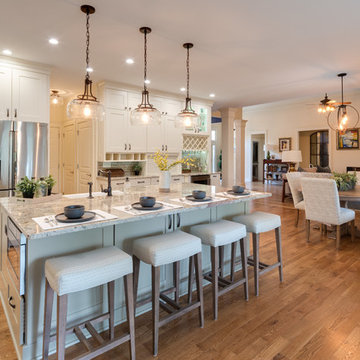
Traditional White Shaker Kitchen
Photo by: Sacha Griffin
This is an example of a large traditional l-shaped eat-in kitchen in Atlanta with a farmhouse sink, shaker cabinets, white cabinets, granite benchtops, subway tile splashback, stainless steel appliances, medium hardwood floors, with island, brown floor, beige benchtop and brown splashback.
This is an example of a large traditional l-shaped eat-in kitchen in Atlanta with a farmhouse sink, shaker cabinets, white cabinets, granite benchtops, subway tile splashback, stainless steel appliances, medium hardwood floors, with island, brown floor, beige benchtop and brown splashback.
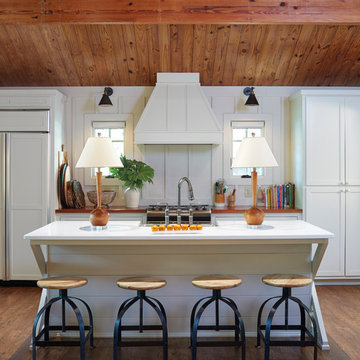
This is an example of a mid-sized country galley kitchen in Birmingham with a farmhouse sink, shaker cabinets, white cabinets, wood benchtops, panelled appliances, dark hardwood floors, with island and brown floor.
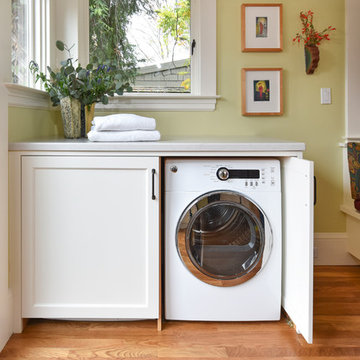
Concealed laundry area with counter space above.
This is an example of a mid-sized arts and crafts u-shaped eat-in kitchen in San Francisco with a single-bowl sink, shaker cabinets, white cabinets, quartz benchtops, green splashback, ceramic splashback, stainless steel appliances, medium hardwood floors and a peninsula.
This is an example of a mid-sized arts and crafts u-shaped eat-in kitchen in San Francisco with a single-bowl sink, shaker cabinets, white cabinets, quartz benchtops, green splashback, ceramic splashback, stainless steel appliances, medium hardwood floors and a peninsula.
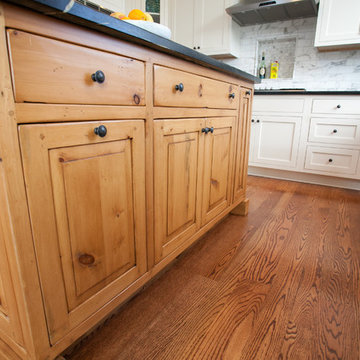
This family takes cooking seriously, thus their request for a super functional kitchen with great flow and good looks. Their old u-shaped kitchen felt cramped and crowded the table space. The peninsula was traded for an island providing increased counter space and storage. Organizing accessories such as roll outs, double trash pull out, spice pull outs and tray storage make working in this space a pleasure. Light, symmetrical perimeter cabinetry creates a pretty backdrop for the reclaimed barn wood, antique reproduction island. Distressed soapstone unites the two finishes with warmth. The marble backsplash, with a handy recessed niche behind the cook top, adds a classic touch. The pantry closet was reconfigured with shelves and a sliding door also made of reclaimed barn wood. Tucked around the corner, more shaker style cabinetry serves as a beverage area, buffet for parties and a daily drop area. We hear the cooks are very happy. Matt Villano Photography
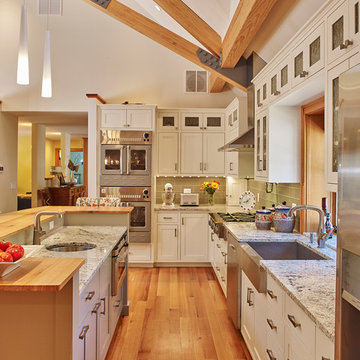
Ned Gray
Traditional l-shaped open plan kitchen in Boston with glass-front cabinets, white cabinets, granite benchtops, green splashback, glass tile splashback, stainless steel appliances, light hardwood floors and with island.
Traditional l-shaped open plan kitchen in Boston with glass-front cabinets, white cabinets, granite benchtops, green splashback, glass tile splashback, stainless steel appliances, light hardwood floors and with island.
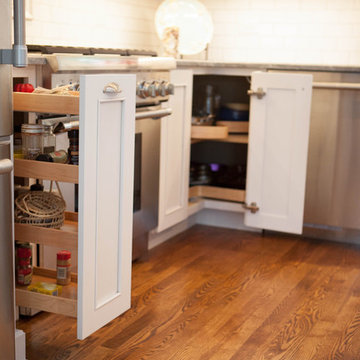
Quinn and Paige, residents of this tired 1960’s tri-level home hated their kitchen. As a matter of fact, prior to making plans to renovate the first floor - they considered selling the home, but were reluctant because of its enviable location near the heart of downtown Barrington which was within walking distance to local stores and all their favorite places. So instead they contacted Advance Design Studio after hearing about them from a neighbor, to rescue their tired home and give it new life.
The very first plan was to remove the constricting walls surrounding the original kitchen, and open the expansive first floor living room and dining area to the new heart of the space; a stunning state of the art coastal designed kitchen. Exposing attractive beams in the vaulted ceiling created an interesting structural detail that suits the open plan and salutes the original architecture of the home, further emphasizing the height of the new space enjoyed now by the family as a great room.
The stage was set for the seaside feel of this kitchen by pairing crisp white painted maple cabinets with Dura Supreme’s one of kind hand weathered finish on the island in soft blue-green finish. But the authentic feeling of being on your favorite beach was supremely achieved by the matching of unique Mt. Claire marble on the island and the specialty Wareham acid washed stone on the perimeter counter tops. Pictures don’t do justice to the feel of this stone under your hand; its water-washed texture reminds instantly of summer vacations collecting rocks softly etched by hundreds of waves.
Stainless steel appliances and satin nickel hardware shine brightly against the backdrop of bright white subway tiles accentuated by subtle grey grout lines contributing to the nautical feel of this comfortable kitchen. Seeded glass door cabinetry reminiscent of beach grasses dress up the space just enough, and a proud 6” stacked crown molding extends above 36” wall cabinets into the expanse of the now taller space; balancing this kitchen nicely within its newly integrated home.
Features in this kitchen include a built in standard depth refrigerator, pull out spice racks, tall tray dividers and wood super Susan with double pull out trash and recycling. A cutlery divider holds sharp knives, and an angled cabinet was customized to hold a secret USB charging station. The bright white Kohler farm sink is graced by an elegant bridge faucet in brushed nickel. This now airy and spacious kitchen has room for guest and family to congregate around the large island, complete with stools and attractive hidden storage for seldom used entertainment pieces.
“I was sold when I saw the drawings. My designer nailed it, down to every last storage idea and coastal detail I envisioned, it was all in there. It was unbelievable how accurate her interpretation was of what was in my head; working with her made my kitchen renovation so easy, it’s as if she literally read my mind”, said Paige enthusiastically.
The woman of the house expressed upon completion not only her love for her fantastic new cooking space, but how renovating her kitchen has given new life to the entire home. Talk of moving has been relegated to the recycling bin, and instead the family is discussing plans to renovate the master bath now that they’ve decided to stay for the long term. Friends who visit the home do a double-take as they recognize the new space’s dramatic transformation from original cramped and closed spaces - to the now amazingly fresh open kitchen that has become the center of every gathering and family meal.
Designer: Nicole Ryan
Photographer: Joe Nowak
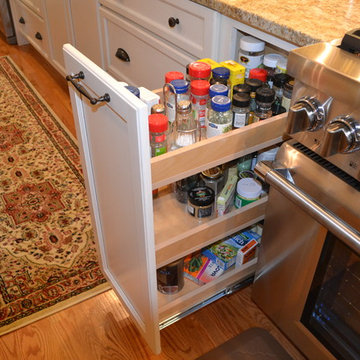
Photographer, Jackie Friberg
Photo of a large traditional single-wall eat-in kitchen in Boston with an undermount sink, recessed-panel cabinets, white cabinets, granite benchtops, multi-coloured splashback, glass tile splashback, stainless steel appliances, medium hardwood floors and multiple islands.
Photo of a large traditional single-wall eat-in kitchen in Boston with an undermount sink, recessed-panel cabinets, white cabinets, granite benchtops, multi-coloured splashback, glass tile splashback, stainless steel appliances, medium hardwood floors and multiple islands.
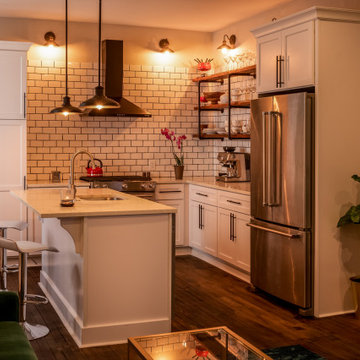
Designed by Akram Aljahmi of Reico Kitchen & Bath in King of Prussia, PA in collaboration with Al-muhsinun Construction LLC, this industrial Scandinavian style kitchen design in Philadelphia features Green Forest Cabinetry in the Sierra door style in a painted White finish.
Kitchen countertops are engineered quartz in the color Carrera Mist from Q by MSI and kitchen appliances are KitchenAid (supplied by Reico).
The tile backsplash features White Subway tile with charcoal grey grout. The kitchen features lighting from Kicher. Clyde 1 Light Wall Sconces in an Olde Bronze finish and Allenury 1 Light Convertible Pendants in a Textured Black finish.
For Akram, this was a very personal project as it was his own kitchen. He had a very clear vision for the space, from cabinets to countertops and every detail down to the lighting and the look and feel created by the selection and placement of those lights. It is the same care and vision he puts into the work he does with all his clients.
Photos courtesy of Dan Williams Photography LLC.
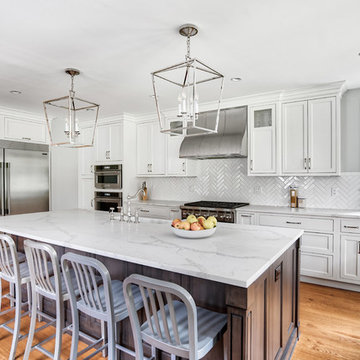
This kitchen has everything you'd need for cooking a large family meal - double wall ovens, a KitchenAid range with a custom made hood and plenty of counter space!
Photos by Chris Veith.
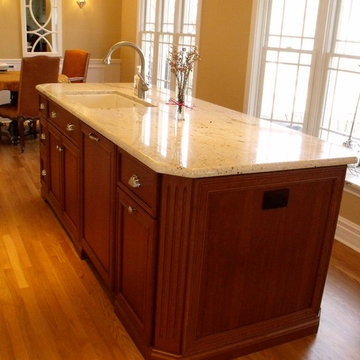
Photo of a mid-sized transitional l-shaped eat-in kitchen in Chicago with an undermount sink, recessed-panel cabinets, white cabinets, granite benchtops, white splashback, porcelain splashback, slate floors and with island.
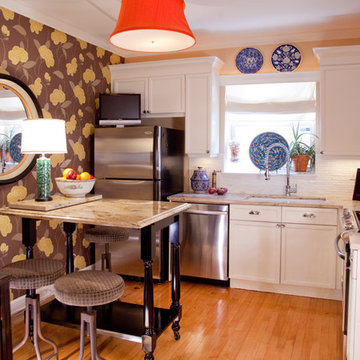
Todd Pierson
This is an example of an eclectic l-shaped kitchen in Chicago with an undermount sink, recessed-panel cabinets, white cabinets, white splashback and stainless steel appliances.
This is an example of an eclectic l-shaped kitchen in Chicago with an undermount sink, recessed-panel cabinets, white cabinets, white splashback and stainless steel appliances.
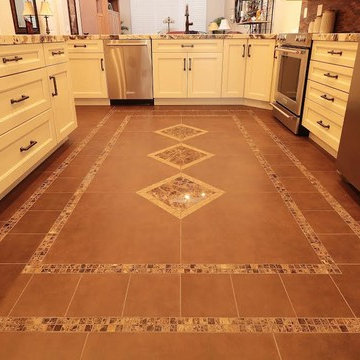
This is an example of a mid-sized transitional u-shaped open plan kitchen in Other with an undermount sink, white cabinets, granite benchtops, brown splashback, stainless steel appliances, ceramic floors, a peninsula, brown floor, brown benchtop and recessed-panel cabinets.
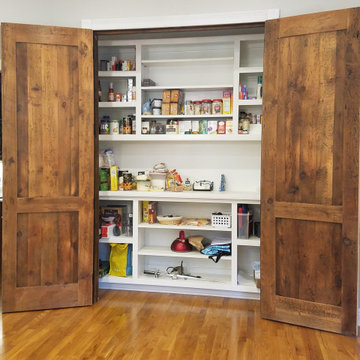
Reclaimed Barnwood Doors
Painted Poplar
Step in Pantry
Photo of an expansive country u-shaped kitchen pantry in Nashville with a single-bowl sink, shaker cabinets, white cabinets, quartz benchtops, white splashback, subway tile splashback, stainless steel appliances, medium hardwood floors, with island, brown floor and white benchtop.
Photo of an expansive country u-shaped kitchen pantry in Nashville with a single-bowl sink, shaker cabinets, white cabinets, quartz benchtops, white splashback, subway tile splashback, stainless steel appliances, medium hardwood floors, with island, brown floor and white benchtop.
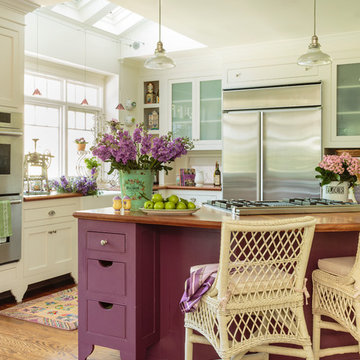
Design ideas for a large traditional open plan kitchen in Los Angeles with a farmhouse sink, white cabinets, wood benchtops, white splashback, stainless steel appliances, medium hardwood floors, with island and shaker cabinets.
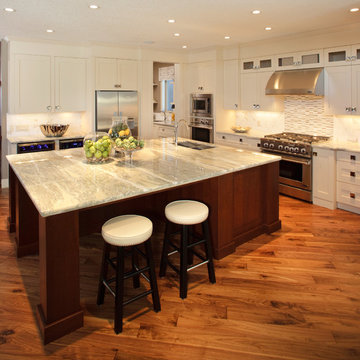
Photo of a mid-sized contemporary l-shaped eat-in kitchen in Phoenix with a double-bowl sink, white cabinets, marble benchtops, multi-coloured splashback, porcelain splashback, stainless steel appliances, light hardwood floors and with island.
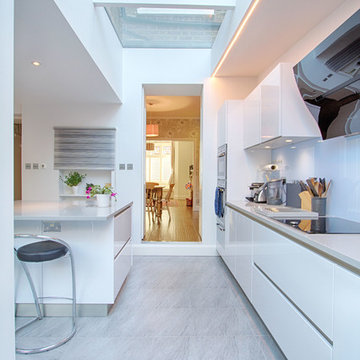
Inspiration for a contemporary kitchen in London with flat-panel cabinets, white cabinets and white splashback.
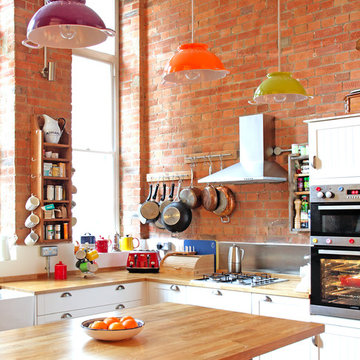
Three colourful custom-made colander lights add a splash of colour to this open-plan kitchen in a converted Victorian school house. The kitchen island is custom-made out of a vintage oak chest.
Photography by Fisher Hart
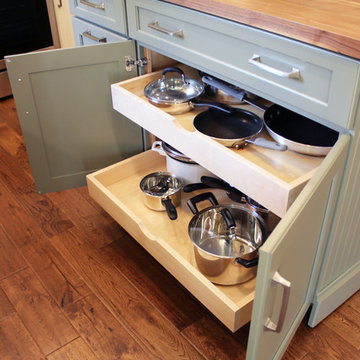
This was a major remodel where the kitchen was completely gutted, flooring and soffits were removed and all the electrical in the kitchen had to be reworked and brought up to code. We used Waypoint Living Spaces for the perimeter cabinets and used a riser and crown molding to connect the cabinets to the ceiling. We chose Medallion Cabinetry for the island because the customer had her heart set on a green painted island. The hardware we used is from the Mulholland collection by Amerock. The customers have large family gathers and it was very important for them to have an island that was moveable. We used casters from Richelieu to create and island that could move easily, as well as having brakes to keep the island in place when they wanted.
Giallo Traversella granite was used on the perimeter countertops to tie together the greens and beige tones of the cabinetry and we used John Boos, walnut butcher block countertop for the island to compliment wood tones from the existing millwork in the home. The customer provided me with an inspiration picture for a backsplash, she knew she wanted a glass patterned backsplash. Ceramic Tiles International had released their Debut Petal mosaic tile and the customer loved it.
Prior to the remodel, the kitchen was very dark and very crowded, it did not function in a way that worked for my customer. We added under cabinet LED lights, one general ceiling fixture and LED Brio Disc lights with dimming capabilities so the customers could adjust the lighting to their specific needs.
Light fixtures were updated in the hallways as well as the kitchen.
My customer didn’t know exactly what they wanted as far as plumbing was concerned. They wanted products that were durable and easy to maintain. I chose the Blanco Performa undermount sink in the Truffle color due to is durability and the color complimented the other materials. We used Moen’s Arbor single handle pull down spray faucet and transitional soap dispenser due to its simplistic design, functionality and warranty. We used a ¾ horsepower Insinkerator disposal and a deluxe Steamball strainer basket.
The customer originally had Parquet flooring and they liked the look of real hardwood. Madeira 5” planks in Dark Gunstock oak was chosen for its color and durability. The flooring brought in warm neutral tones to compliment other materials. My customer wanted a larger window, but they had some safety concerns. We addressed their concerns by providing a larger Awning style window, using tempered glass and double locks.
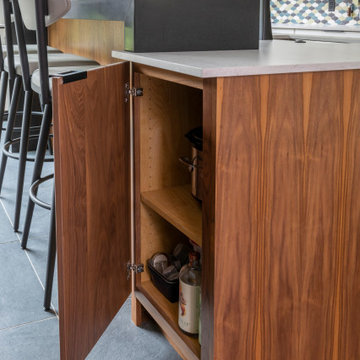
An East Hanover hidden home is a mid-century gem, and now the updated contemporary kitchen reflects the modern and fun personality of the rest of the space!
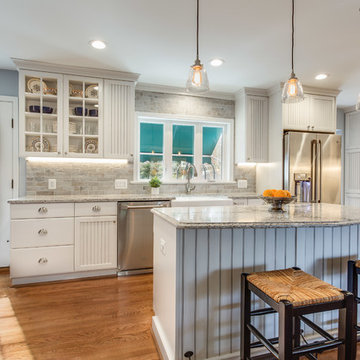
Photo of a transitional kitchen in DC Metro with a farmhouse sink, white cabinets, grey splashback, subway tile splashback, stainless steel appliances, medium hardwood floors, with island, brown floor, beige benchtop and recessed-panel cabinets.
Kitchen with White Cabinets Design Ideas
11