Kitchen with White Cabinets Design Ideas
Refine by:
Budget
Sort by:Popular Today
141 - 160 of 2,373 photos
Item 1 of 3
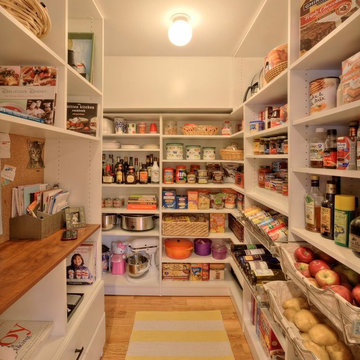
Large contemporary kitchen pantry in New York with white cabinets, light hardwood floors and open cabinets.
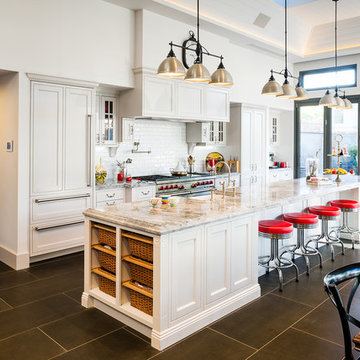
Our client was undertaking a major renovation and extension of their large Edwardian home and wanted to create a Hamptons style kitchen, with a specific emphasis on catering for their large family and the need to be able to provide a large entertaining area for both family gatherings and as a senior executive of a major company the need to entertain guests at home. It was a real delight to have such an expansive space to work with to design this kitchen and walk-in-pantry and clients who trusted us implicitly to bring their vision to life. The design features a face-frame construction with shaker style doors made in solid English Oak and then finished in two-pack satin paint. The open grain of the oak timber, which lifts through the paint, adds a textural and visual element to the doors and panels. The kitchen is topped beautifully with natural 'Super White' granite, 4 slabs of which were required for the massive 5.7m long and 1.3m wide island bench to achieve the best grain match possible throughout the whole length of the island. The integrated Sub Zero fridge and 1500mm wide Wolf stove sit perfectly within the Hamptons style and offer a true chef's experience in the home. A pot filler over the stove offers practicality and convenience and adds to the Hamptons style along with the beautiful fireclay sink and bridge tapware. A clever wet bar was incorporated into the far end of the kitchen leading out to the pool with a built in fridge drawer and a coffee station. The walk-in pantry, which extends almost the entire length behind the kitchen, adds a secondary preparation space and unparalleled storage space for all of the kitchen gadgets, cookware and serving ware a keen home cook and avid entertainer requires.
Designed By: Rex Hirst
Photography By: Tim Turner
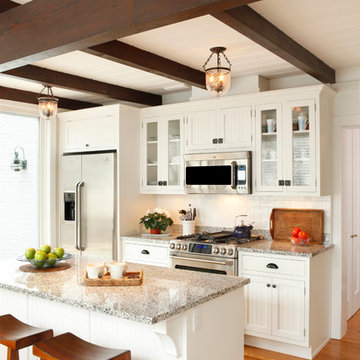
This cozy white traditional kitchen was redesigned to provide an open concept feel to the dining area. The dark wood ceiling beams, clear glass cabinet doors, Bianco Sardo granite countertops and white subway tile backsplash unite the quaint space.
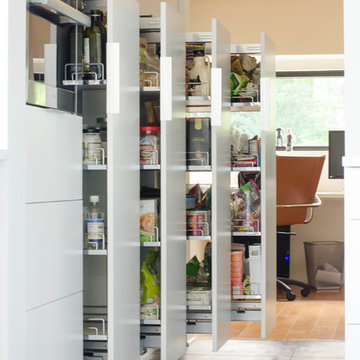
Paige Pennington
This is an example of a large contemporary kitchen pantry in Kansas City with flat-panel cabinets, white cabinets, stainless steel appliances and porcelain floors.
This is an example of a large contemporary kitchen pantry in Kansas City with flat-panel cabinets, white cabinets, stainless steel appliances and porcelain floors.
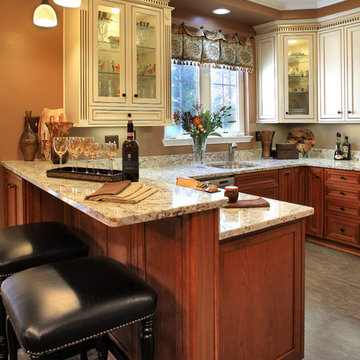
Kenneth M. Wyner Photography, Inc.
This is an example of a mid-sized traditional u-shaped eat-in kitchen in Baltimore with a single-bowl sink, white cabinets, granite benchtops, stainless steel appliances, linoleum floors, a peninsula, beige floor and recessed-panel cabinets.
This is an example of a mid-sized traditional u-shaped eat-in kitchen in Baltimore with a single-bowl sink, white cabinets, granite benchtops, stainless steel appliances, linoleum floors, a peninsula, beige floor and recessed-panel cabinets.
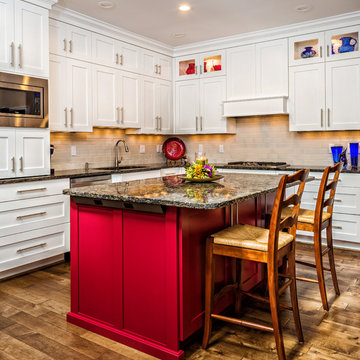
A choice of red painted cabinets on the island breaks up the expansion of white in this space. Clean lines and a simple shaker door stay in trend with current styles. Cambria quartz on the countertops in Laneshaw, compliment the color palette beautifully. Photo by Brian Walters
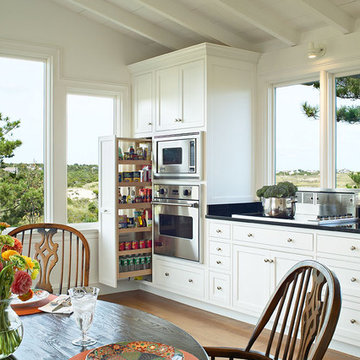
Design ideas for a traditional eat-in kitchen in New York with stainless steel appliances, shaker cabinets, white cabinets, medium hardwood floors and with island.
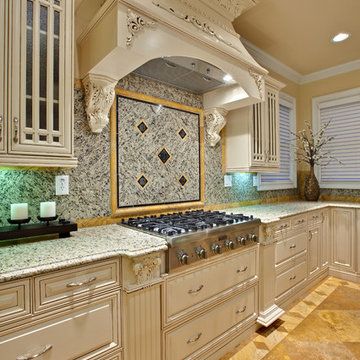
Traditional Formal Kitchen with Amazing Hood
Design ideas for an expansive traditional l-shaped eat-in kitchen in Atlanta with glass-front cabinets, white cabinets, an undermount sink, granite benchtops, multi-coloured splashback, granite splashback, stainless steel appliances, travertine floors, with island, brown floor and beige benchtop.
Design ideas for an expansive traditional l-shaped eat-in kitchen in Atlanta with glass-front cabinets, white cabinets, an undermount sink, granite benchtops, multi-coloured splashback, granite splashback, stainless steel appliances, travertine floors, with island, brown floor and beige benchtop.
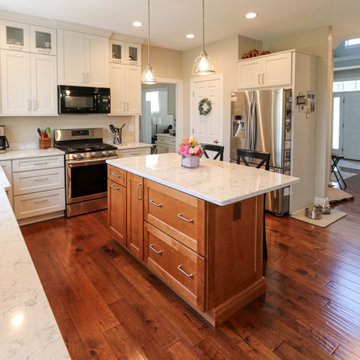
In this kitchen, Medallion Gold cabinetry was installed on the perimeter is Park Place Flat Panel in Irish Crème Classic Paint and the island is Park Place Flat Panel in Chestnut stain. The countertop is Blanco Arabescato quartz with T edge and 2cm 4” backsplash. Brio LED lights, Progress Saluda 5 light over the table, Progress Saluda Mini light over the island and Progress Staunton Mini light over the sink. Elkay Crosstown double equal stainless steel sink with rounded corners and Kohler Graze pull down faucet. Kept existing floor.

Design ideas for a mid-sized transitional l-shaped eat-in kitchen in New York with a drop-in sink, beaded inset cabinets, white cabinets, solid surface benchtops, white splashback, porcelain splashback, stainless steel appliances, medium hardwood floors, with island and white benchtop.
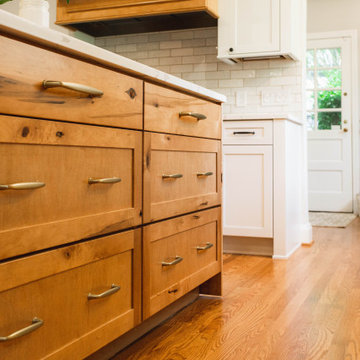
Preview of this kitchen remodel in homeland neighborhood of Baltimore. An update and opening up of a 1960's style Kitchen with metal cabinets and Lime green wallpaper and separate Dining Room covered in patterned wallpaper.
We went back with some rustic wood cabinets to tie the houses heritage into the more transitional looking white shaker cabinet. We utilized KraftMaid Cabinetry's inset look for our design. On the white cabinets this was accomplished by installing 3" wide columns both between every cabinet and at the end of every run. 3" Columns were set 15/16" proud of the cabinet face frame bringing them flush with the full overlay cabinet doors. On the rustic maple, stained cabinets this was accomplished by installing 3/4" wide panels with finished edges set using the same method used on the 3" wall columns.
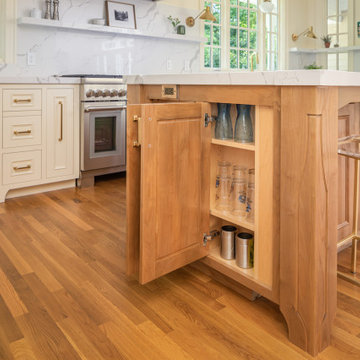
Our take on an updated traditional style kitchen with touches of farmhouse to add warmth and texture.
Photo of a large traditional u-shaped separate kitchen in Raleigh with an undermount sink, raised-panel cabinets, white cabinets, quartzite benchtops, white splashback, engineered quartz splashback, panelled appliances, medium hardwood floors, with island, brown floor and white benchtop.
Photo of a large traditional u-shaped separate kitchen in Raleigh with an undermount sink, raised-panel cabinets, white cabinets, quartzite benchtops, white splashback, engineered quartz splashback, panelled appliances, medium hardwood floors, with island, brown floor and white benchtop.
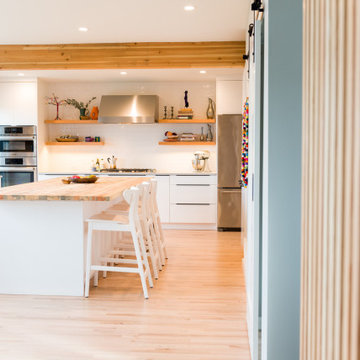
A modern and clean lined kitchen with natural wood tones and floating wood shelves.
Architecture and Design by: H2D Architecture + Design
www.h2darchitects.com
Built by: GT Residential Contracting
Photos by: Chad Coleman
#h2d
#h2darchitects
#midcenturymodern
#Edmondsmidcentury
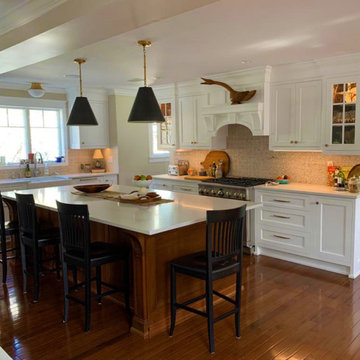
One of the favorite spaces in the whole house is the kitchen. To give it the personal details that you want, combination of different materials is the key; in this case we mixed wood with a white color
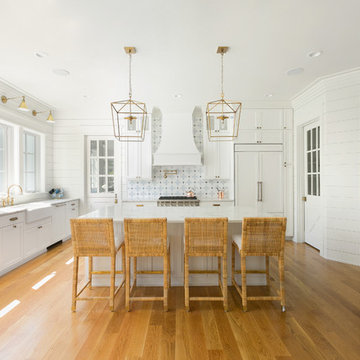
Patrick Brickman
Inspiration for a large country l-shaped eat-in kitchen in Charleston with a farmhouse sink, white cabinets, panelled appliances, with island, white benchtop, brown floor, medium hardwood floors, recessed-panel cabinets, marble benchtops, multi-coloured splashback and ceramic splashback.
Inspiration for a large country l-shaped eat-in kitchen in Charleston with a farmhouse sink, white cabinets, panelled appliances, with island, white benchtop, brown floor, medium hardwood floors, recessed-panel cabinets, marble benchtops, multi-coloured splashback and ceramic splashback.
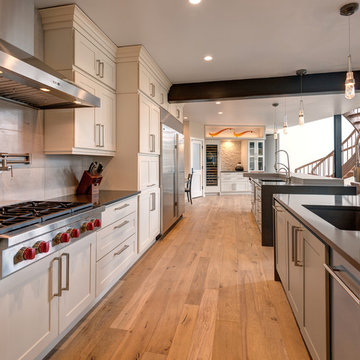
Transitional galley open plan kitchen in Denver with a double-bowl sink, shaker cabinets, white cabinets, quartz benchtops, beige splashback, stone tile splashback, stainless steel appliances, medium hardwood floors, multiple islands and brown floor.
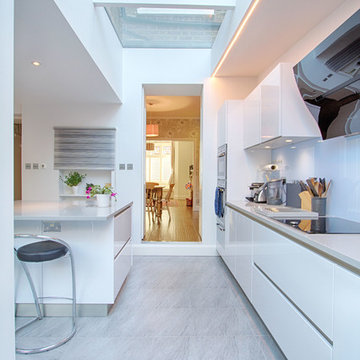
Inspiration for a contemporary kitchen in London with flat-panel cabinets, white cabinets and white splashback.
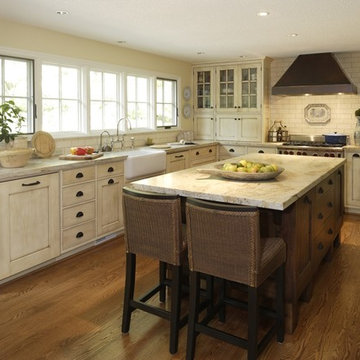
The island is stained walnut. The cabinets are glazed paint. The gray-green hutch has copper mesh over the doors and is designed to appear as a separate free standing piece. Small appliances are behind the cabinets at countertop level next to the range. The hood is copper with an aged finish. The wall of windows keeps the room light and airy, despite the dreary Pacific Northwest winters! The fireplace wall was floor to ceiling brick with a big wood stove. The new fireplace surround is honed marble. The hutch to the left is built into the wall and holds all of their electronics.
Project by Portland interior design studio Jenni Leasia Interior Design. Also serving Lake Oswego, West Linn, Vancouver, Sherwood, Camas, Oregon City, Beaverton, and the whole of Greater Portland.
For more about Jenni Leasia Interior Design, click here: https://www.jennileasiadesign.com/
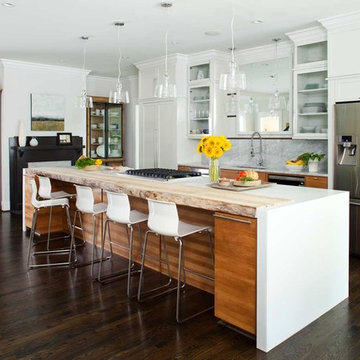
Jeff Herr
Mid-sized contemporary galley open plan kitchen in Atlanta with white cabinets, grey splashback, stainless steel appliances, an undermount sink, solid surface benchtops, dark hardwood floors, with island, white benchtop and shaker cabinets.
Mid-sized contemporary galley open plan kitchen in Atlanta with white cabinets, grey splashback, stainless steel appliances, an undermount sink, solid surface benchtops, dark hardwood floors, with island, white benchtop and shaker cabinets.
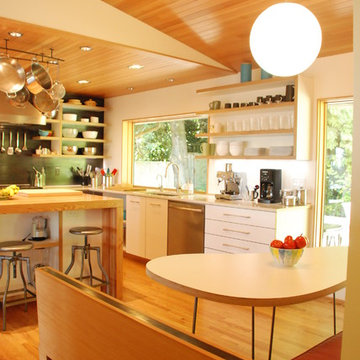
This 1951 Ranch home received a light and bright update to their kichen, adding an eating nook with built in book shelves tucked around the outer perimeter of the nook and an iconic boomerang table. Photo by Photo Art Portraits
Kitchen with White Cabinets Design Ideas
8