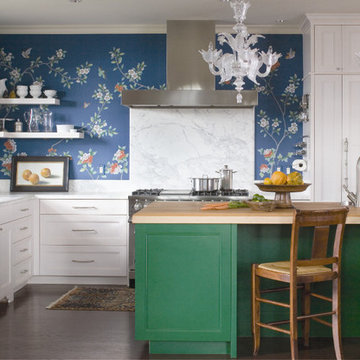Kitchen with White Cabinets Design Ideas
Refine by:
Budget
Sort by:Popular Today
1 - 20 of 287 photos
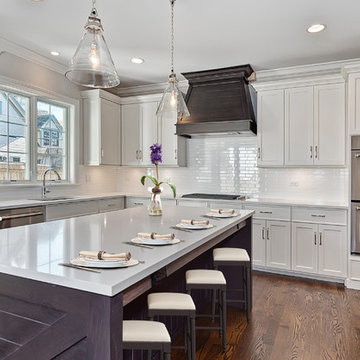
Luxury kitchen
This is an example of a large transitional u-shaped separate kitchen in Chicago with an undermount sink, shaker cabinets, white cabinets, white splashback, subway tile splashback, stainless steel appliances, medium hardwood floors, with island and granite benchtops.
This is an example of a large transitional u-shaped separate kitchen in Chicago with an undermount sink, shaker cabinets, white cabinets, white splashback, subway tile splashback, stainless steel appliances, medium hardwood floors, with island and granite benchtops.
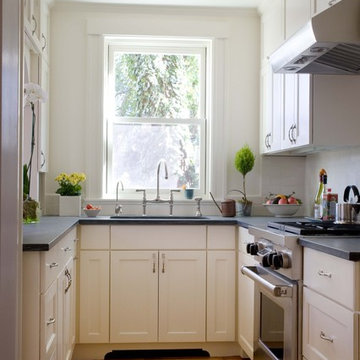
a small galley kitchen opens up to the Dining Room in a 19th century Row House
Inspiration for a small traditional separate kitchen in Boston with stainless steel appliances, recessed-panel cabinets, white cabinets and white splashback.
Inspiration for a small traditional separate kitchen in Boston with stainless steel appliances, recessed-panel cabinets, white cabinets and white splashback.
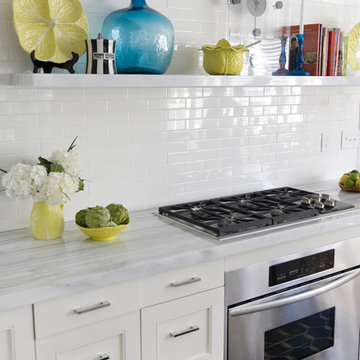
Clean neutrals, sleek finishes and eclectic accents create a timeless kitchen.
Contemporary kitchen in Charlotte with marble benchtops, recessed-panel cabinets, white cabinets, white splashback and stainless steel appliances.
Contemporary kitchen in Charlotte with marble benchtops, recessed-panel cabinets, white cabinets, white splashback and stainless steel appliances.
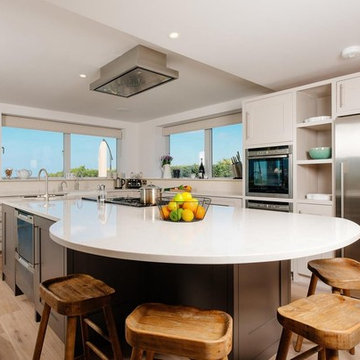
Transitional l-shaped kitchen in Cornwall with shaker cabinets, white cabinets, stainless steel appliances, light hardwood floors and with island.
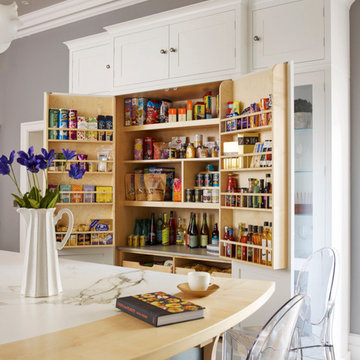
Design ideas for a transitional kitchen pantry in Other with shaker cabinets, white cabinets and with island.
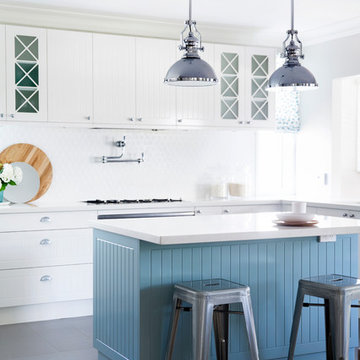
Photography: Chris Warnes
Mid-sized eat-in kitchen in Sydney with raised-panel cabinets, white cabinets, white splashback, stainless steel appliances and with island.
Mid-sized eat-in kitchen in Sydney with raised-panel cabinets, white cabinets, white splashback, stainless steel appliances and with island.
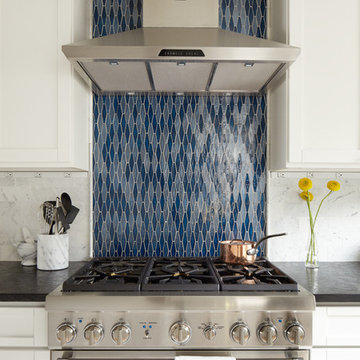
Alex Hayden
Mid-sized traditional eat-in kitchen in Seattle with blue splashback, stainless steel appliances, an undermount sink, shaker cabinets, white cabinets, onyx benchtops, stone tile splashback, light hardwood floors and no island.
Mid-sized traditional eat-in kitchen in Seattle with blue splashback, stainless steel appliances, an undermount sink, shaker cabinets, white cabinets, onyx benchtops, stone tile splashback, light hardwood floors and no island.
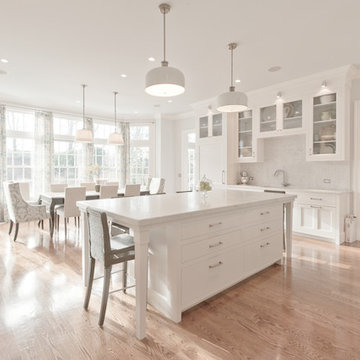
Photos by Martin Scott Powell
Photo of a traditional eat-in kitchen in New York with marble benchtops, white splashback, stone slab splashback, white cabinets and recessed-panel cabinets.
Photo of a traditional eat-in kitchen in New York with marble benchtops, white splashback, stone slab splashback, white cabinets and recessed-panel cabinets.
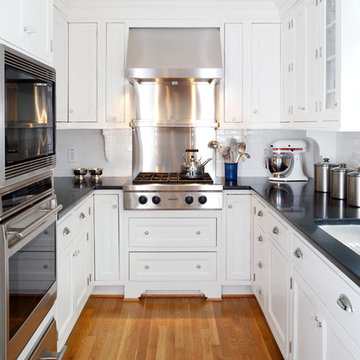
An open plan within a traditional framework was the Owner’s goal - for ease of entertaining, for working at home, or for just hanging out as a family. We pushed out to the side, eliminating a useless appendage, to expand the dining room and to create a new family room. Large openings connect rooms as well as the garden, while allowing spacial definition. Additional renovations included updating the kitchen and master bath, as well as creating a formal office paneled in stained cherry wood.
Photographs © Stacy Zarin-Goldberg
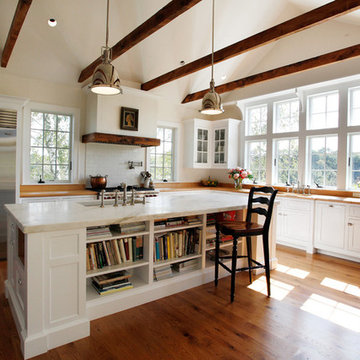
Kitchen
Design ideas for a country l-shaped kitchen in Philadelphia with stainless steel appliances, recessed-panel cabinets, white cabinets, marble benchtops, white splashback and subway tile splashback.
Design ideas for a country l-shaped kitchen in Philadelphia with stainless steel appliances, recessed-panel cabinets, white cabinets, marble benchtops, white splashback and subway tile splashback.
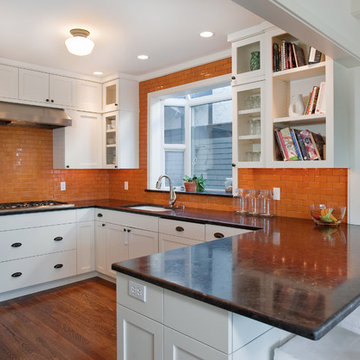
Photo of a contemporary kitchen in Seattle with shaker cabinets, white cabinets, orange splashback, subway tile splashback and a single-bowl sink.
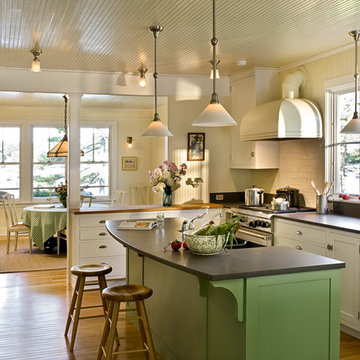
photography by Rob Karosis
Design ideas for a beach style l-shaped separate kitchen in Portland Maine with subway tile splashback, stainless steel appliances, shaker cabinets, white cabinets, granite benchtops and white splashback.
Design ideas for a beach style l-shaped separate kitchen in Portland Maine with subway tile splashback, stainless steel appliances, shaker cabinets, white cabinets, granite benchtops and white splashback.
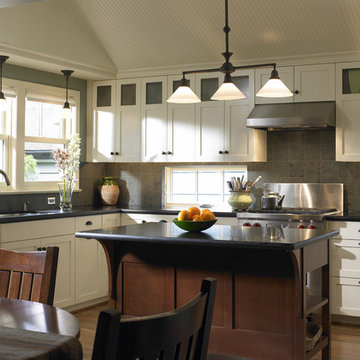
Shaker-style kitchen with Stickley inspired island. Limestone backsplash and honed granite countertops.
photo credit - Patrick Barta Photography
Photo of a traditional eat-in kitchen in Seattle with stainless steel appliances, granite benchtops, shaker cabinets, white cabinets, grey splashback and limestone splashback.
Photo of a traditional eat-in kitchen in Seattle with stainless steel appliances, granite benchtops, shaker cabinets, white cabinets, grey splashback and limestone splashback.
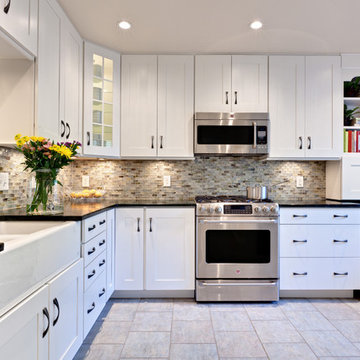
Transitional White Kitchen
This is an example of a mid-sized traditional u-shaped eat-in kitchen in Atlanta with stainless steel appliances, recessed-panel cabinets, white cabinets, soapstone benchtops, a farmhouse sink, multi-coloured splashback, glass tile splashback, porcelain floors, beige floor, with island and green benchtop.
This is an example of a mid-sized traditional u-shaped eat-in kitchen in Atlanta with stainless steel appliances, recessed-panel cabinets, white cabinets, soapstone benchtops, a farmhouse sink, multi-coloured splashback, glass tile splashback, porcelain floors, beige floor, with island and green benchtop.
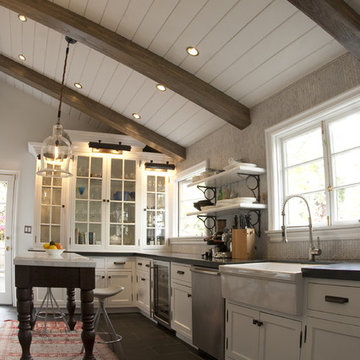
This is an example of a country kitchen in Los Angeles with glass-front cabinets, stainless steel appliances, a farmhouse sink and white cabinets.
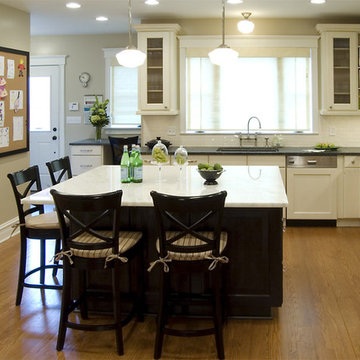
Traditional l-shaped kitchen in Chicago with glass-front cabinets, white appliances, white cabinets, soapstone benchtops and white splashback.
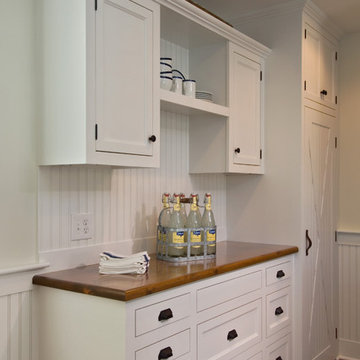
Design ideas for a traditional kitchen in New York with recessed-panel cabinets, wood benchtops and white cabinets.
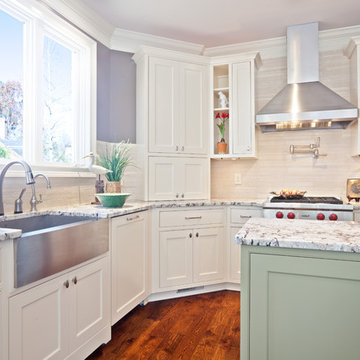
Design ideas for a contemporary l-shaped kitchen in Atlanta with stainless steel appliances, a farmhouse sink, granite benchtops, beaded inset cabinets, white cabinets, beige splashback and stone tile splashback.
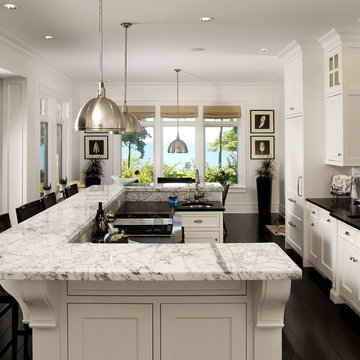
This dramatic design takes its inspiration from the past but retains the best of the present. Exterior highlights include an unusual third-floor cupola that offers birds-eye views of the surrounding countryside, charming cameo windows near the entry, a curving hipped roof and a roomy three-car garage.
Inside, an open-plan kitchen with a cozy window seat features an informal eating area. The nearby formal dining room is oval-shaped and open to the second floor, making it ideal for entertaining. The adjacent living room features a large fireplace, a raised ceiling and French doors that open onto a spacious L-shaped patio, blurring the lines between interior and exterior spaces.
Informal, family-friendly spaces abound, including a home management center and a nearby mudroom. Private spaces can also be found, including the large second-floor master bedroom, which includes a tower sitting area and roomy his and her closets. Also located on the second floor is family bedroom, guest suite and loft open to the third floor. The lower level features a family laundry and craft area, a home theater, exercise room and an additional guest bedroom.
Kitchen with White Cabinets Design Ideas
1
