Kitchen with White Floor and Recessed Design Ideas
Refine by:
Budget
Sort by:Popular Today
81 - 100 of 704 photos
Item 1 of 3
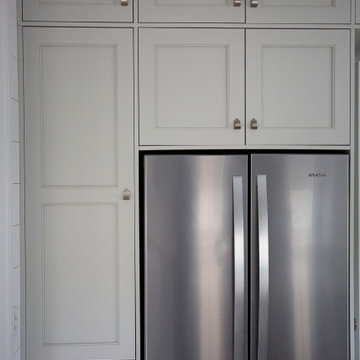
Project Number: MS01004
Design/Manufacturer/Installer: Marquis Fine Cabinetry
Collection: Classico
Finishes: Big Chill Gray
Features: Hardware Knobs, Under Cabinet Lighting, Adjustable Legs/Soft Close (Standard)
Cabinet/Drawer Extra Options: Dovetail Drawer Box, Trash Bay Pullout
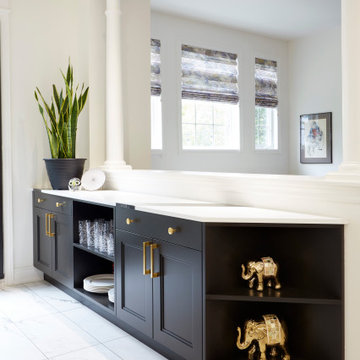
The kitchen is a study in contrasts. All-white perimeter cabinets meld into walls and bulkheads painted the same colour (Benjamin Moore Cloud white), while black areas -- island, sink, table, buffet, and doors -- are strategically placed to draw you into the space. The top of the buffet features a unique inlay of diagonal stripes made from remnants of the granite used to make the custom dining table. Aside from being decorative, they hide the fact that a seam was required to construct the countertop. The angled shelves on the right meet the end of the pony wall, permitting a clear path to step down to the adjoining sunken family room.
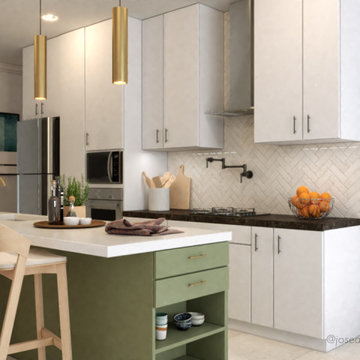
Design ideas for a small modern single-wall open plan kitchen in Other with a single-bowl sink, flat-panel cabinets, white cabinets, quartz benchtops, white splashback, ceramic splashback, stainless steel appliances, light hardwood floors, with island, white floor, black benchtop and recessed.
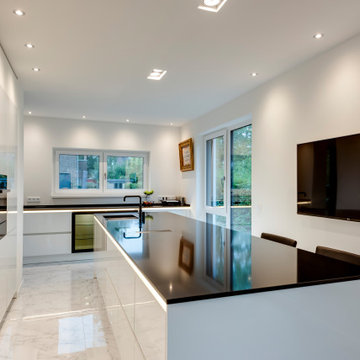
In die Wand wurden hinter weißen, grifflosen Fronten Schränke eingelassen, in denen neben Stauraumfächern auch Elektrogeräte ihren Platz finden. Prägnant heben sich die schwarzen Elektrogeräte auf halber Höhe von der weißen Front ab, die von oben mit LED-Strahlern beleuchtet wird. Matt-glänzend wirkt auch die Oberfläche der Kücheninsel im gleichen Stil, wodurch ein harmonisches und modernes Gesamtbild entsteht.
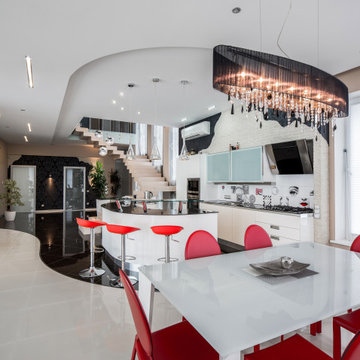
Photo of a large transitional single-wall eat-in kitchen in Other with an undermount sink, flat-panel cabinets, white cabinets, glass benchtops, white splashback, ceramic splashback, stainless steel appliances, porcelain floors, with island, white floor, black benchtop and recessed.
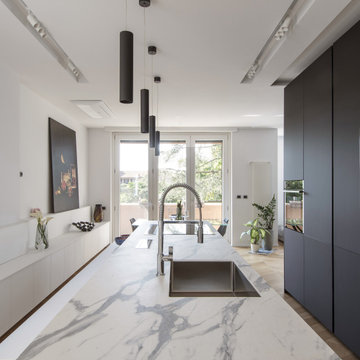
Inspiration for a mid-sized contemporary galley open plan kitchen in Turin with an undermount sink, flat-panel cabinets, black cabinets, tile benchtops, stainless steel appliances, porcelain floors, with island, white floor, white benchtop and recessed.

Хозяйка с дизайнером решили сделать кухню яркой и эффектной, в цвете марсала. На стене — офорт Эрнста Неизвестного с дарственной надписью на лицевой стороне: «Мише от Эрнста. Брусиловскому от Неизвестного с любовью, 1968 год.» (картина была подарена хозяевам Мишей Брусиловским).
Офорт «Моя Москва», авторы Юрий Гордон и Хезер Хермит.
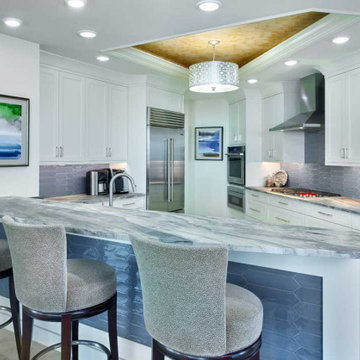
The backsplash was finished in large, blue geometric-shaped porcelain tiles and repeated as an accent on the front of the bar seating area. The quartz countertops were chosen for their beauty and durability, adding just the right amount of color and desired pattern to the kitchen area.
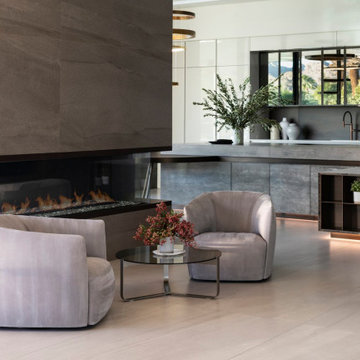
Serenity Indian Wells luxury modern home open plan kitchen with fireside seating area. Photo by William MacCollum.
Expansive modern galley open plan kitchen in Los Angeles with flat-panel cabinets, grey splashback, porcelain floors, with island, white floor, grey benchtop and recessed.
Expansive modern galley open plan kitchen in Los Angeles with flat-panel cabinets, grey splashback, porcelain floors, with island, white floor, grey benchtop and recessed.
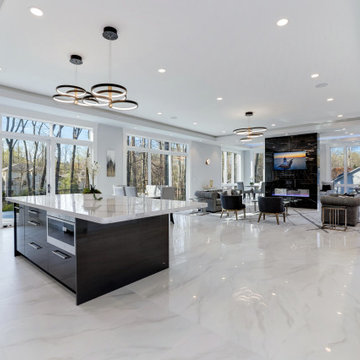
A modern take on the "open concept" Gourmet Kitchen and Family Room. Walls of glass drench these spaces in natural light, while porcelain tile flooring and contemporary chandeliers tie the space together.

Design ideas for a mid-sized beach style single-wall open plan kitchen in Miami with an undermount sink, recessed-panel cabinets, white cabinets, soapstone benchtops, white splashback, subway tile splashback, stainless steel appliances, ceramic floors, with island, white floor, black benchtop and recessed.
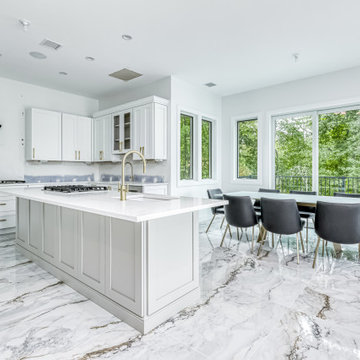
Mid-sized contemporary galley eat-in kitchen in New York with an integrated sink, wood benchtops, white splashback, white appliances, porcelain floors, with island, white floor, white benchtop and recessed.
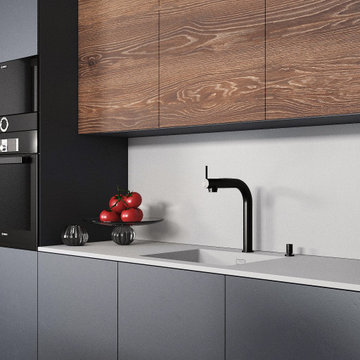
Inspiration for a mid-sized contemporary l-shaped eat-in kitchen in Saint Petersburg with an undermount sink, flat-panel cabinets, grey cabinets, quartz benchtops, white splashback, engineered quartz splashback, stainless steel appliances, ceramic floors, with island, white floor, white benchtop and recessed.
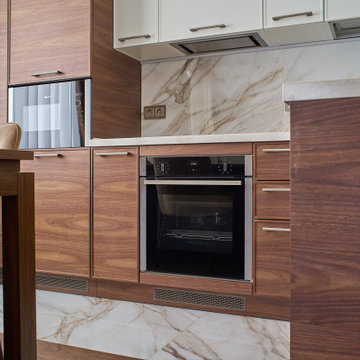
Inspiration for a mid-sized contemporary l-shaped open plan kitchen in Moscow with an undermount sink, flat-panel cabinets, medium wood cabinets, solid surface benchtops, beige splashback, mirror splashback, black appliances, ceramic floors, with island, white floor, beige benchtop and recessed.
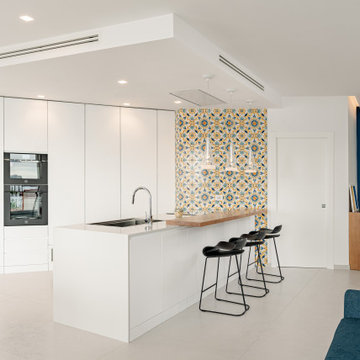
Cucina su misura con penisola in total White ad eccezione delle piastrelle maiolicate decorate con toni di blu e giallo.
This is an example of an expansive contemporary galley open plan kitchen in Naples with a single-bowl sink, flat-panel cabinets, white cabinets, quartzite benchtops, multi-coloured splashback, ceramic splashback, black appliances, porcelain floors, a peninsula, white floor, white benchtop and recessed.
This is an example of an expansive contemporary galley open plan kitchen in Naples with a single-bowl sink, flat-panel cabinets, white cabinets, quartzite benchtops, multi-coloured splashback, ceramic splashback, black appliances, porcelain floors, a peninsula, white floor, white benchtop and recessed.
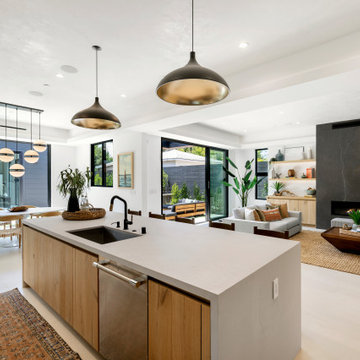
Design ideas for a contemporary l-shaped open plan kitchen in Los Angeles with a drop-in sink, flat-panel cabinets, light wood cabinets, quartz benchtops, grey splashback, stainless steel appliances, ceramic floors, with island, white floor, white benchtop and recessed.
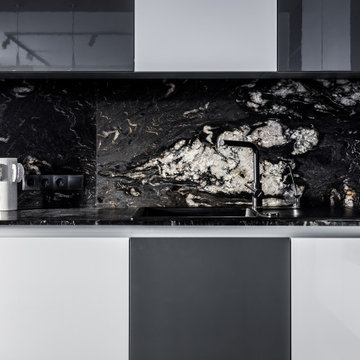
В этом проекте гостиную мы совместили с кухней. При этом функциональные зоны мы не расширяли. На месте бывшей межкомнатной перегородки располагается барная стойка.
На ней будет очень удобно завтракать и смотреть кино.
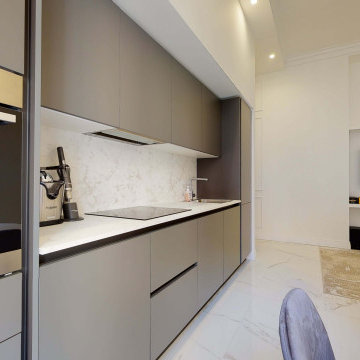
Ristrutturazione in un tipico edificio milanese trasformando un angusto appartamento in un confortevole bilocale senza perdere il sapore originale "Vecchia Milano".
Il progetto di ristrutturazione è stato fatto per allargare il più possibile gli spazi e far permeare la luce naturale al massimo.
Abbiamo unito la cucina con la zona living/sala da pranzo, mentre per la zona notte abbiamo ricreato una cabina armadio.
L'ambiente bagno è stato riprogettato con grande attenzione vista la sua forma stretta ed allungata; la scelta delle piastrelle geometriche esalta la forma della nicchia/doccia, mentre la parte tecnica è stata nascosta in un ribassamento del soffitto.
Ogni spazio è caratterizzato da una nuance differente dai toni chiari e raffinati, mentre leggeri contrasti completano le scelte stilistiche dell'appartamento, definendo con decisione la personalità dei suoi occupanti.
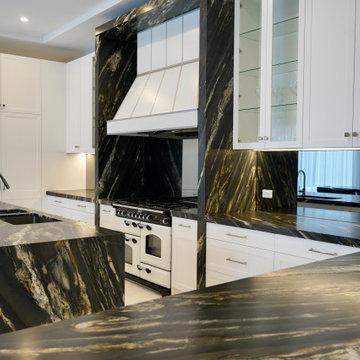
GRAND OPULANCE
- Large custom designed kitchen and butlers pantry, using the 'shaker' profile in a white satin polyurethane
- Extra high custom tall cabinetry
- Butlers pantry, with ample storage and wet area
- Custom made mantle, with metal detailing
- Large glass display cabinets with glass shelves
- Integrated fridge, freezer, dishwasher and bin units
- Natural marble used throughout the whole kitchen
- Large island with marble waterfall ends
- Smokey mirror splashback
- Satin nickel hardware
- Blum hardware
Sheree Bounassif, Kitchens by Emanuel
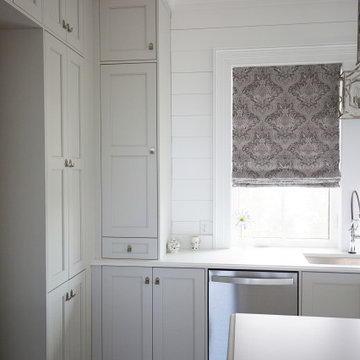
Project Number: MS01004
Design/Manufacturer/Installer: Marquis Fine Cabinetry
Collection: Classico
Finishes: Big Chill Gray
Features: Hardware Knobs, Under Cabinet Lighting, Adjustable Legs/Soft Close (Standard)
Cabinet/Drawer Extra Options: Dovetail Drawer Box, Trash Bay Pullout
Kitchen with White Floor and Recessed Design Ideas
5