Kitchen with Soapstone Benchtops and White Floor Design Ideas
Refine by:
Budget
Sort by:Popular Today
1 - 20 of 94 photos
Item 1 of 3
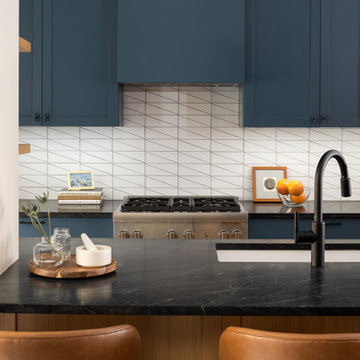
Photo of a small transitional galley eat-in kitchen in New York with an undermount sink, shaker cabinets, blue cabinets, soapstone benchtops, white splashback, ceramic splashback, stainless steel appliances, concrete floors, with island, white floor and black benchtop.
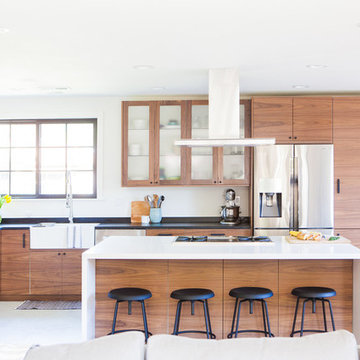
John Shum
Small midcentury l-shaped open plan kitchen in San Francisco with a farmhouse sink, flat-panel cabinets, medium wood cabinets, multi-coloured splashback, ceramic splashback, stainless steel appliances, porcelain floors, with island, white floor and soapstone benchtops.
Small midcentury l-shaped open plan kitchen in San Francisco with a farmhouse sink, flat-panel cabinets, medium wood cabinets, multi-coloured splashback, ceramic splashback, stainless steel appliances, porcelain floors, with island, white floor and soapstone benchtops.
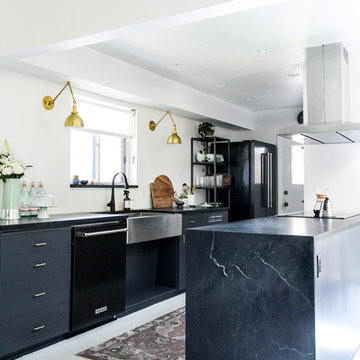
Sultry, waxed Alberene Soapstone slabs from our local Alberene Soapstone quarry in Schuyler, VA make an impact in this design.
Photo: Karen Krum
Design ideas for a mid-sized scandinavian galley kitchen in Boise with a farmhouse sink, flat-panel cabinets, grey cabinets, soapstone benchtops, black appliances, painted wood floors, a peninsula and white floor.
Design ideas for a mid-sized scandinavian galley kitchen in Boise with a farmhouse sink, flat-panel cabinets, grey cabinets, soapstone benchtops, black appliances, painted wood floors, a peninsula and white floor.
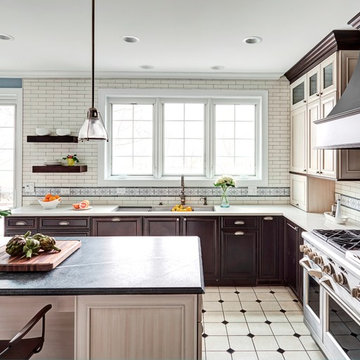
The goal of the project was to create a more functional kitchen, but to remodel with an eco-friendly approach. To minimize the waste going into the landfill, all the old cabinetry and appliances were donated, and the kitchen floor was kept intact because it was in great condition. The challenge was to design the kitchen around the existing floor and the natural soapstone the client fell in love with. The clients continued with the sustainable theme throughout the room with the new materials chosen: The back splash tiles are eco-friendly and hand-made in the USA.. The custom range hood was a beautiful addition to the kitchen. We maximized the counter space around the custom sink by extending the integral drain board above the dishwasher to create more prep space. In the adjacent laundry room, we continued the same color scheme to create a custom wall of cabinets to incorporate a hidden laundry shoot, and dog area. We also added storage around the washer and dryer including two different types of hanging for drying purposes.
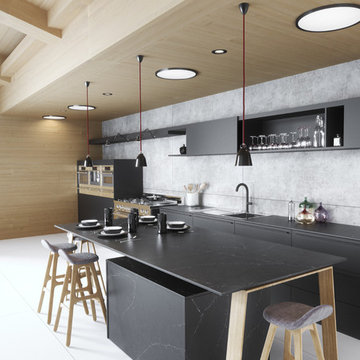
Dress your Home with Silestone® Eternal Collection & Williams Sonoma and get a $150 gift card: https://www.silestoneusa.com/silestone-eternal-williams-sonoma/
Eternal Charcoal Soapstone
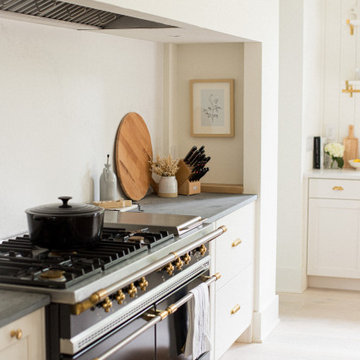
a California Casual kitchen with lots of natural light, natural elements and a statement range.
Design ideas for a large mediterranean u-shaped eat-in kitchen in Orlando with a farmhouse sink, shaker cabinets, white cabinets, soapstone benchtops, white splashback, engineered quartz splashback, black appliances, light hardwood floors, with island, white floor and grey benchtop.
Design ideas for a large mediterranean u-shaped eat-in kitchen in Orlando with a farmhouse sink, shaker cabinets, white cabinets, soapstone benchtops, white splashback, engineered quartz splashback, black appliances, light hardwood floors, with island, white floor and grey benchtop.
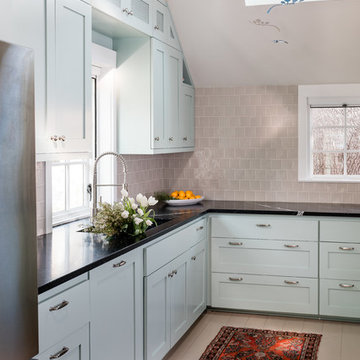
A cute mission style home in downtown Sacramento is home to a couple whose style runs a little more eclectic. We elevated the cabinets to the fullest height of the wall and topped with textured painted mesh lit uppers. We kept the original soapstone counters and redesigned the lower base cabinets for more functionality and a modern aesthetic. All painted surfaces including the wood floors are Farrow and Ball. What makes this space really special? The swing of course!
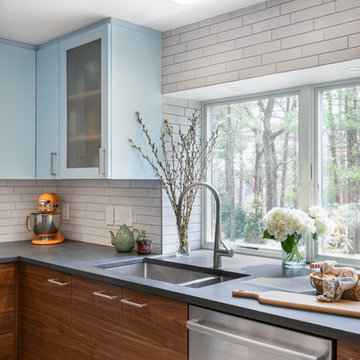
Kitchen renovation features a new window pop-out flush to the counter which creates a dramatic light-filled volume behind the sink. Walnut-veneered and painted cabinetry, porcelain brick-shaped tile with a high gloss glaze. Pietra Cardosa natural stone counter.
Photo © Heidi Solander.
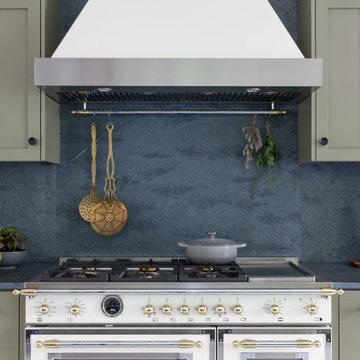
The Bertazzoni Heritage Series Range in a warm ivory color brings an undeniably classic look to Laurie March's new kitchen. Centering the design and standing out among the beautiful pastel green, the range is the focal point of the kitchen and the classic feel provides a nod to the home's 100 year history. Explore how Laurie transformed her kitchen and get inspiried by her full kitchen design.
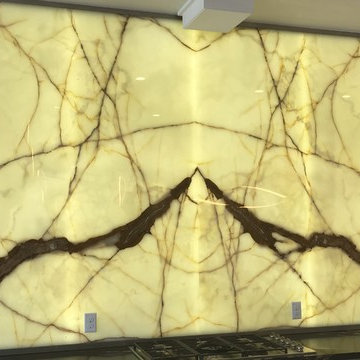
Custom LED panels behind Onyx wall for custom automated lighting scenes for Kitchen.
Inspiration for a large contemporary single-wall open plan kitchen in Houston with an undermount sink, flat-panel cabinets, white cabinets, soapstone benchtops, multi-coloured splashback, stone slab splashback, multiple islands, black benchtop, marble floors and white floor.
Inspiration for a large contemporary single-wall open plan kitchen in Houston with an undermount sink, flat-panel cabinets, white cabinets, soapstone benchtops, multi-coloured splashback, stone slab splashback, multiple islands, black benchtop, marble floors and white floor.
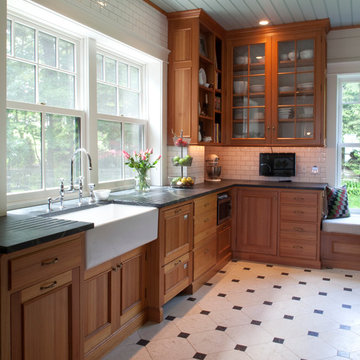
Country kitchen in Portland Maine with a farmhouse sink, shaker cabinets, medium wood cabinets, soapstone benchtops, white splashback, subway tile splashback, with island and white floor.
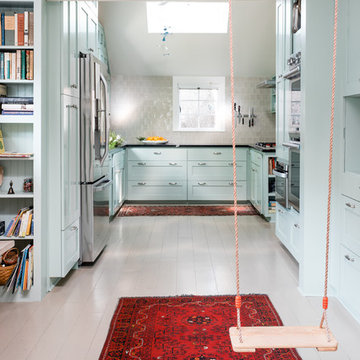
A cute mission style home in downtown Sacramento is home to a couple whose style runs a little more eclectic. We elevated the cabinets to the fullest height of the wall and topped with textured painted mesh lit uppers. We kept the original soapstone counters and redesigned the lower base cabinets for more functionality and a modern aesthetic. All painted surfaces including the wood floors are Farrow and Ball. What makes this space really special? The swing of course!
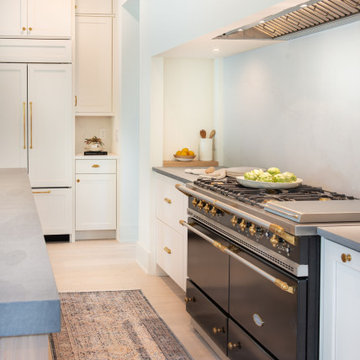
a California Casual kitchen with lots of natural light, natural elements and a statement range.
Photo of a large mediterranean u-shaped eat-in kitchen in Orlando with a farmhouse sink, shaker cabinets, white cabinets, soapstone benchtops, white splashback, engineered quartz splashback, black appliances, light hardwood floors, with island, white floor and grey benchtop.
Photo of a large mediterranean u-shaped eat-in kitchen in Orlando with a farmhouse sink, shaker cabinets, white cabinets, soapstone benchtops, white splashback, engineered quartz splashback, black appliances, light hardwood floors, with island, white floor and grey benchtop.
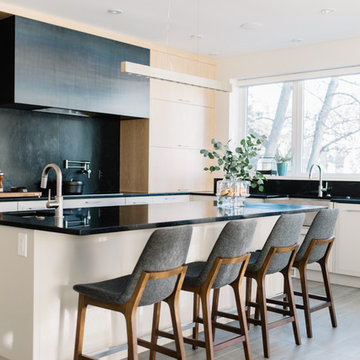
Large contemporary u-shaped kitchen in Edmonton with a farmhouse sink, soapstone benchtops, black splashback, with island, black benchtop, flat-panel cabinets, light wood cabinets, panelled appliances and white floor.
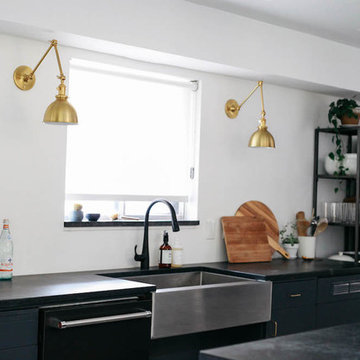
The clean, contrasting light / dark tonality is carried throughout the kitchen and enhanced by the waxed Alberene Soapstone honed countertops from the Polycor Schuyler, Virginia quarry.
Photo: Karen Krum
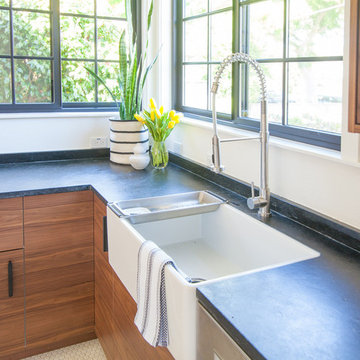
Midcentury open plan kitchen in San Francisco with a farmhouse sink, flat-panel cabinets, medium wood cabinets, soapstone benchtops, multi-coloured splashback, ceramic splashback, stainless steel appliances, porcelain floors, with island and white floor.
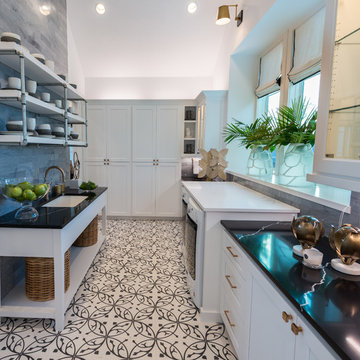
Inspiration for a galley kitchen in Austin with an undermount sink, recessed-panel cabinets, white cabinets, soapstone benchtops, porcelain floors, white floor and black benchtop.
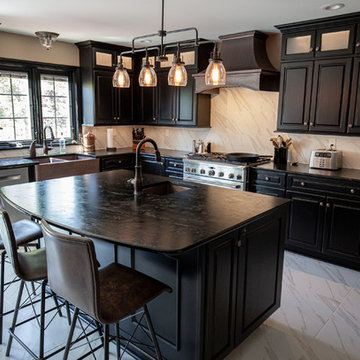
This is an example of an expansive industrial u-shaped eat-in kitchen in Boston with a double-bowl sink, raised-panel cabinets, black cabinets, soapstone benchtops, white splashback, porcelain splashback, stainless steel appliances, porcelain floors, with island, white floor and multi-coloured benchtop.
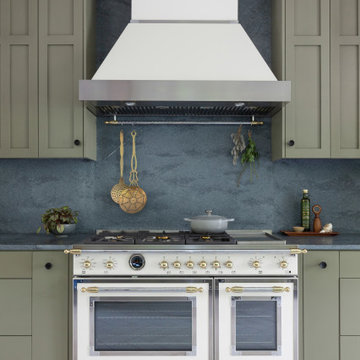
The Bertazzoni Heritage Series stands as a focal point with it's classic look and stunning ivory color. @LaurieMarch's focus was to honor the outdoors while prioritizing the personalized yet functional space. Exploring the concept of "biophilia" — our innate tendency to seek out and feel joy in nature, her design centers around scenic green vistas that put you in a relaxed mental state, with a touch of vintage charm to celebrate the history of the home.
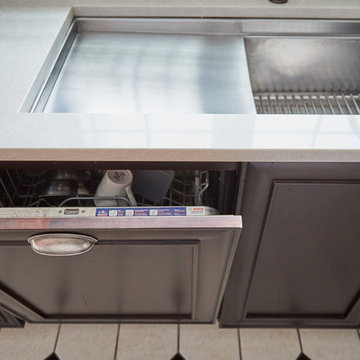
The dishwasher fits under the sink's drainboard
The goal of the project was to create a more functional kitchen, but to remodel with an eco-friendly approach. To minimize the waste going into the landfill, all the old cabinetry and appliances were donated, and the kitchen floor was kept intact because it was in great condition. The challenge was to design the kitchen around the existing floor and the natural soapstone the client fell in love with. The clients continued with the sustainable theme throughout the room with the new materials chosen: The back splash tiles are eco-friendly and hand-made in the USA.. The custom range hood was a beautiful addition to the kitchen. We maximized the counter space around the custom sink by extending the integral drain board above the dishwasher to create more prep space. In the adjacent laundry room, we continued the same color scheme to create a custom wall of cabinets to incorporate a hidden laundry shoot, and dog area. We also added storage around the washer and dryer including two different types of hanging for drying purposes.
Kitchen with Soapstone Benchtops and White Floor Design Ideas
1