Kitchen with Stone Slab Splashback and White Floor Design Ideas
Refine by:
Budget
Sort by:Popular Today
1 - 20 of 1,407 photos
Item 1 of 3
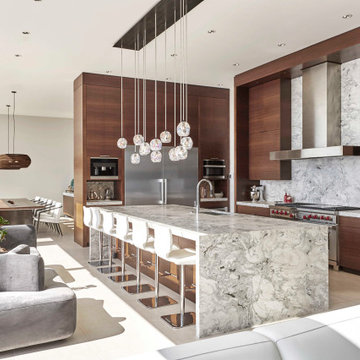
Inspiration for a large contemporary l-shaped eat-in kitchen in Seattle with an undermount sink, flat-panel cabinets, dark wood cabinets, marble benchtops, grey splashback, stone slab splashback, stainless steel appliances, porcelain floors, with island, white floor and grey benchtop.
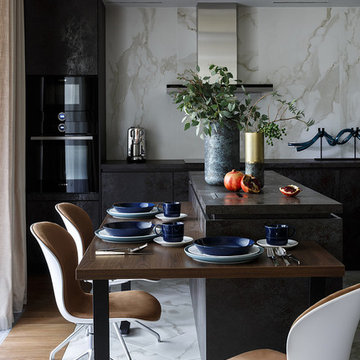
Design ideas for a contemporary eat-in kitchen in Moscow with flat-panel cabinets, black cabinets, white splashback, stone slab splashback, black appliances, marble floors, with island, white floor and black benchtop.
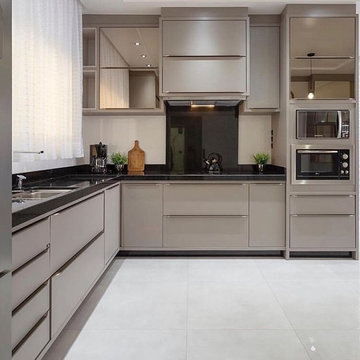
This is an example of a contemporary kitchen in San Francisco with an undermount sink, flat-panel cabinets, beige cabinets, quartz benchtops, beige splashback, stone slab splashback, stainless steel appliances, porcelain floors, white floor and brown benchtop.
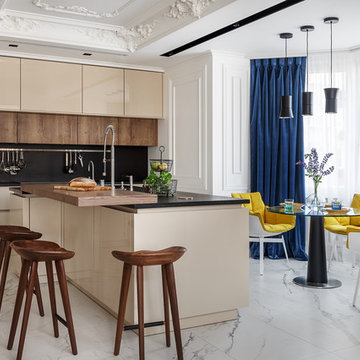
Один из реализованных нами проектов – кухня LEICHT LARGO-FG-C | SYNTHIA-C, интегрированная в жилое пространство. Глянцевые лакированные фасады выполнены в цвете Сахара. Фасады с фактурой дуба лайма произведены из ламината. Угловая планировка и два ряда антресольных шкафов позволили увеличить место для хранения. Над варочной панелью разместили рейлинговую систему с крючками и держателями, чтобы во время готовки все необходимое всегда было под рукой. Посадочную зону на островном блоке реализовали за счет асимметричного расположения шкафов и накладной барной столешницы. Дизайнер проекта – Оксана Сальберг-Вачнадзе, студия O2designmoscow. Фотограф - Сергей Красюк. Стилист - Дарья Соболева.
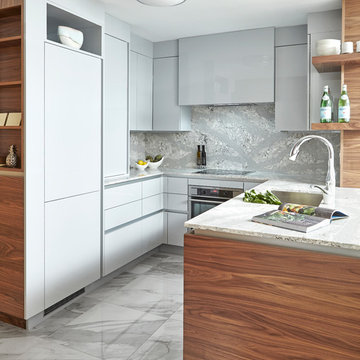
Valerie Wilcox
Small contemporary l-shaped kitchen in Toronto with an undermount sink, flat-panel cabinets, grey cabinets, grey splashback, stone slab splashback, with island and white floor.
Small contemporary l-shaped kitchen in Toronto with an undermount sink, flat-panel cabinets, grey cabinets, grey splashback, stone slab splashback, with island and white floor.
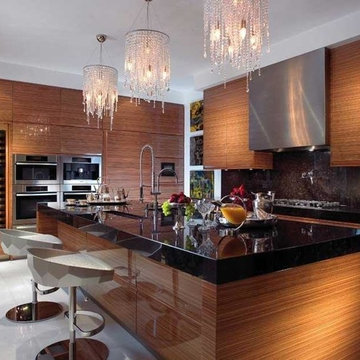
Photo of a large contemporary kitchen in Los Angeles with an undermount sink, flat-panel cabinets, medium wood cabinets, brown splashback, stone slab splashback, stainless steel appliances, with island and white floor.
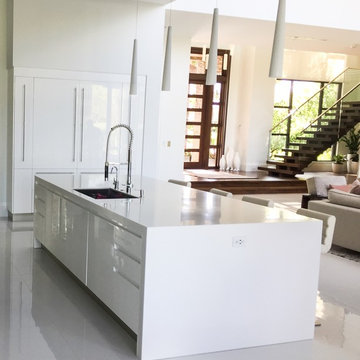
Designer White Corian countertop and waterfall
This is an example of a mid-sized modern l-shaped open plan kitchen in Miami with solid surface benchtops, an undermount sink, flat-panel cabinets, white cabinets, brown splashback, stone slab splashback, stainless steel appliances, porcelain floors, with island, white floor and white benchtop.
This is an example of a mid-sized modern l-shaped open plan kitchen in Miami with solid surface benchtops, an undermount sink, flat-panel cabinets, white cabinets, brown splashback, stone slab splashback, stainless steel appliances, porcelain floors, with island, white floor and white benchtop.
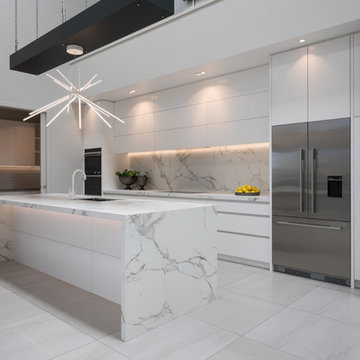
Designer: Kitchen on Highbrook
Photography: Mark Scowen
Photo of a contemporary galley kitchen in Auckland with an undermount sink, flat-panel cabinets, white cabinets, white splashback, stone slab splashback, stainless steel appliances, with island, white floor and white benchtop.
Photo of a contemporary galley kitchen in Auckland with an undermount sink, flat-panel cabinets, white cabinets, white splashback, stone slab splashback, stainless steel appliances, with island, white floor and white benchtop.
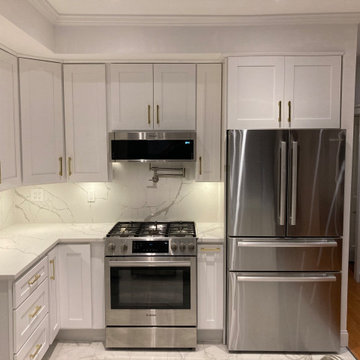
Galley Kitchen expanded to open floor plan; Kitchen, Dining Room, Living Room. Quartz Calacatta Laza countertops with Island Waterfall and Full Height Stone Backsplash. Low profile microwave including pot filler and Built in Fridge. Also includes a wine bar with cooler.
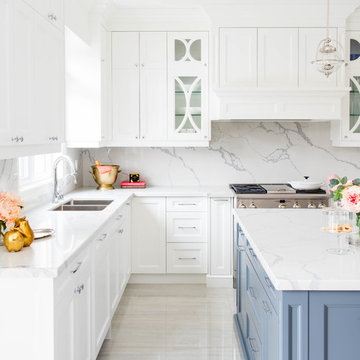
Photo of a mid-sized transitional l-shaped open plan kitchen in San Diego with a double-bowl sink, shaker cabinets, white cabinets, white splashback, stone slab splashback, stainless steel appliances, marble floors, with island, marble benchtops and white floor.
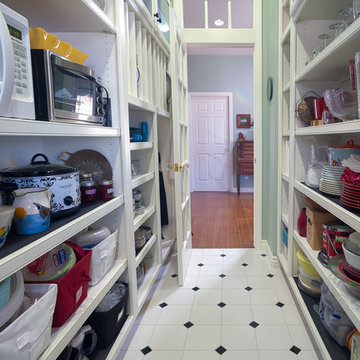
An addition inspired by a picture of a butler's pantry. A place for storage, entertaining, and relaxing. Craftsman decorating inspired by the Ahwahnee Hotel in Yosemite. The owners and I, with a bottle of red wine, drew out the final design of the pantry in pencil on the newly drywalled walls. The cabinet maker then came over for final measurements.
This was part of a larger addition. See "Yosemite Inspired Family Room" for more photos.
Doug Wade Photography

Design ideas for a large contemporary l-shaped open plan kitchen in Moscow with an undermount sink, flat-panel cabinets, white cabinets, quartz benchtops, brown splashback, stone slab splashback, black appliances, porcelain floors, with island, white floor, white benchtop and exposed beam.
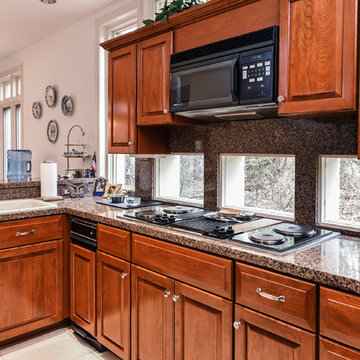
This kitchen was refaced with cherry wood in two different stains. The island has an espresso stain, and the kitchen around it has a more traditional cherry color on its doors and veneer. The raised center panels on the doors and the crown moulding combine for a traditional look. The sinks have two tip out trays for added functionality.
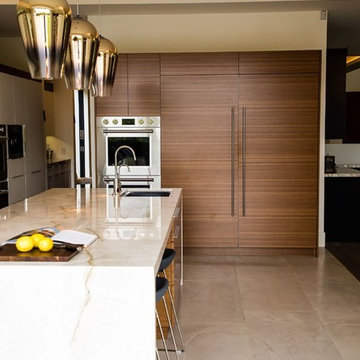
Nestled in the heart of Los Angeles, just south of Beverly Hills, this two story (with basement) contemporary gem boasts large ipe eaves and other wood details, warming the interior and exterior design. The rear indoor-outdoor flow is perfection. An exceptional entertaining oasis in the middle of the city. Photo by Lynn Abesera
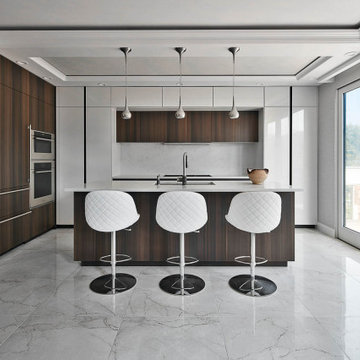
Working on this modern kitchen design gave me great pleasure. Unique flat-panel door, integrated and paneled high-end appliances, quartz counters, lacquered and wood veneer finishes, are just a few attributes of this stunning kitchen. Many intricate details, handle-less design, ample modern storage, elevated this kitchen to be one of my favorites projects.
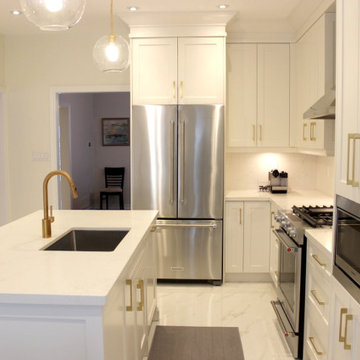
Complete kitchen remodel project
Inspiration for a mid-sized contemporary l-shaped eat-in kitchen with an undermount sink, shaker cabinets, white cabinets, white splashback, stone slab splashback, stainless steel appliances, porcelain floors, with island, white floor, white benchtop and quartz benchtops.
Inspiration for a mid-sized contemporary l-shaped eat-in kitchen with an undermount sink, shaker cabinets, white cabinets, white splashback, stone slab splashback, stainless steel appliances, porcelain floors, with island, white floor, white benchtop and quartz benchtops.
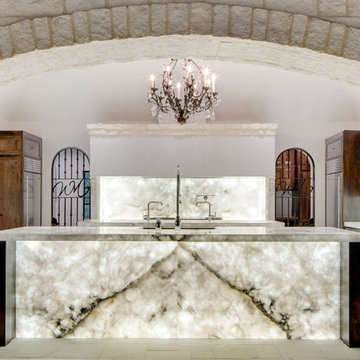
Eric Elberson photography
Design ideas for an expansive transitional u-shaped eat-in kitchen in New Orleans with a farmhouse sink, brown cabinets, quartzite benchtops, white splashback, stone slab splashback, stainless steel appliances, marble floors, multiple islands, shaker cabinets and white floor.
Design ideas for an expansive transitional u-shaped eat-in kitchen in New Orleans with a farmhouse sink, brown cabinets, quartzite benchtops, white splashback, stone slab splashback, stainless steel appliances, marble floors, multiple islands, shaker cabinets and white floor.
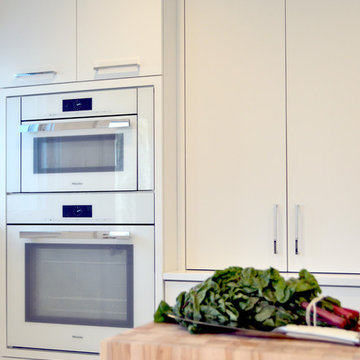
Designed by Stephen Honeywell
Cabinetry by Deane, Inc.
Inspiration for an expansive modern u-shaped eat-in kitchen in Other with an undermount sink, flat-panel cabinets, white cabinets, solid surface benchtops, white splashback, stone slab splashback, panelled appliances, porcelain floors, with island and white floor.
Inspiration for an expansive modern u-shaped eat-in kitchen in Other with an undermount sink, flat-panel cabinets, white cabinets, solid surface benchtops, white splashback, stone slab splashback, panelled appliances, porcelain floors, with island and white floor.
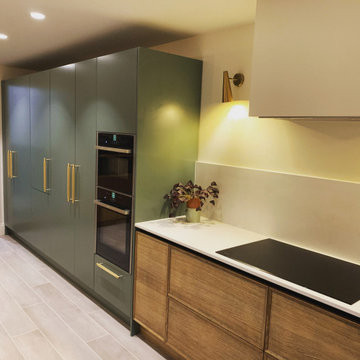
Bespoke handmade kitchen in darkened oak and semi matt sprayed finish in Farrow and Ball Green Smoke. Buster and Punch brass handles. Brass Quooker tap. Fired Earth 'timber' kitchen tiles.
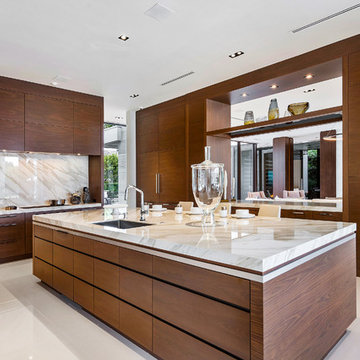
Fully integrated Signature Estate featuring Creston controls and Crestron panelized lighting, and Crestron motorized shades and draperies, whole-house audio and video, HVAC, voice and video communication atboth both the front door and gate. Modern, warm, and clean-line design, with total custom details and finishes. The front includes a serene and impressive atrium foyer with two-story floor to ceiling glass walls and multi-level fire/water fountains on either side of the grand bronze aluminum pivot entry door. Elegant extra-large 47'' imported white porcelain tile runs seamlessly to the rear exterior pool deck, and a dark stained oak wood is found on the stairway treads and second floor. The great room has an incredible Neolith onyx wall and see-through linear gas fireplace and is appointed perfectly for views of the zero edge pool and waterway. The center spine stainless steel staircase has a smoked glass railing and wood handrail.
Kitchen with Stone Slab Splashback and White Floor Design Ideas
1