Kitchen with White Floor and Wood Design Ideas
Refine by:
Budget
Sort by:Popular Today
21 - 40 of 160 photos
Item 1 of 3
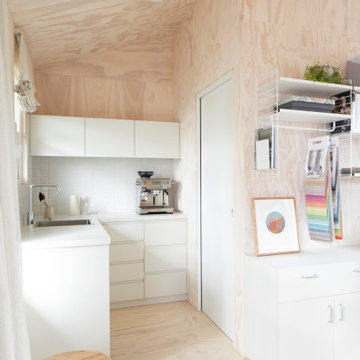
Inner city self contained studio with the first floor containing a kitchenette, bathroom and open plan living/bedroom. Limed plywood lining to walls and ceiling.
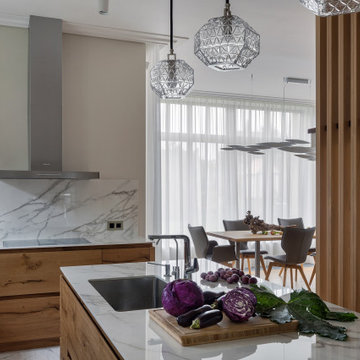
Photo of a large contemporary l-shaped open plan kitchen in Saint Petersburg with light wood cabinets, marble benchtops, white splashback, marble splashback, white appliances, porcelain floors, with island, white floor, white benchtop and wood.
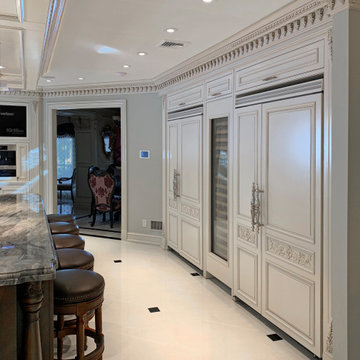
The island in a different color and various levels and its coffered ceiling gives cohesión and warm to this large kitchen. Mahogany wood and painted cabinets with patina.
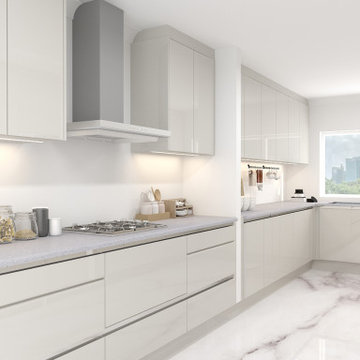
Shaker Style Kitchen cashmere ice gris classic quartz stone in white finish.
Photo of a small modern galley separate kitchen in London with a single-bowl sink, beaded inset cabinets, white cabinets, quartzite benchtops, white splashback, timber splashback, marble floors, white floor, white benchtop and wood.
Photo of a small modern galley separate kitchen in London with a single-bowl sink, beaded inset cabinets, white cabinets, quartzite benchtops, white splashback, timber splashback, marble floors, white floor, white benchtop and wood.
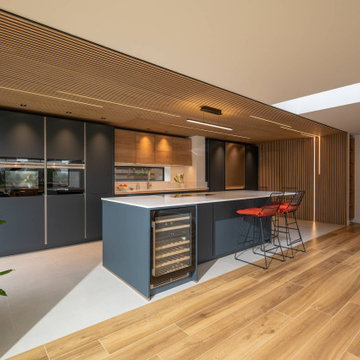
For this project, we used our exquisite range of Anti-fingerprint cabinets in Fjord Blue, and Havana Oak finishes. The sleek and modern look of the cabinets is beautifully complemented by the 20mm Ag Calacatta Luxo worktop in the kitchen, supplied by our trusted partner, Algarve. The utility area boasts the stunning Audus Havana Oak Laminate worktop, perfectly contrasting the kitchen area.
Our choice of appliances for this project includes Siemens, Bora, Blanco and Quooker - all of which are renowned for their quality, efficiency and durability. The appliances have been seamlessly integrated into the kitchen design, adding to the overall aesthetic appeal of the space.
The large open-plan kitchen has been thoughtfully designed to take full advantage of the stunning views of the open fields. The new corner bi-fold doors in the open-plan room seamlessly blend indoor and outdoor living spaces, allowing for a truly immersive experience.
The kitchen, walk-through pantry area and large utility provide ample storage and functionality, ensuring beautiful and practical space.
Our client's objective was to create a family space that caters to the needs of a large family with returning members and grandchildren. The dedicated home entertainment and family gatherings areas have been integrated seamlessly into the design, providing the perfect setting for making lasting memories with loved ones.
Found inspiration in our Wilstone project? Browse more of our projects to discover how we can create a bespoke kitchen that perfectly reflects your unique personality and style.
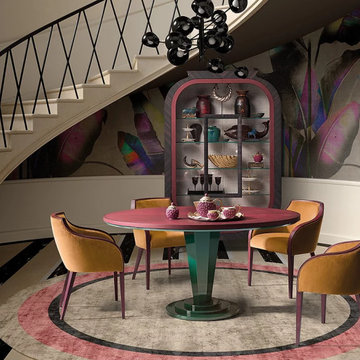
The Gran Duca line by Houss Expo gets its inspiration from the American Art Deco style, more specifically the one in its second stage, that of the "streamlining" (featuring sleek, aerodynamic lines).
From the American creativity that combined efficiency, strength, and elegance, a dream comes true to give life to an innovative line of furniture, fully customizable, and featuring precious volumes, lines, materials, and processing: Gran Duca.
The Gran Duca Collection is a hymn to elegance and great aesthetics but also to functionality in solutions that make life easier and more comfortable in every room, from the kitchen to the living room to the bedrooms.
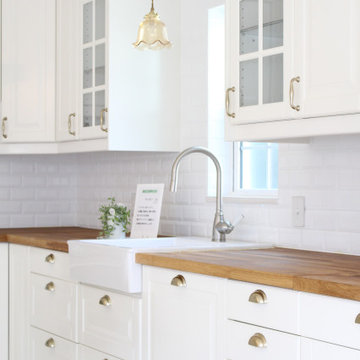
海外のおうちのようなキッチンをご提案。
真っ白なキッチン、無垢のワークトップ、
ゴールドの取っ手は「海外っぽさ」の演出には欠かせません。
Inspiration for a large traditional l-shaped open plan kitchen in Other with white cabinets, wood benchtops, white splashback, light hardwood floors, with island, white floor and wood.
Inspiration for a large traditional l-shaped open plan kitchen in Other with white cabinets, wood benchtops, white splashback, light hardwood floors, with island, white floor and wood.
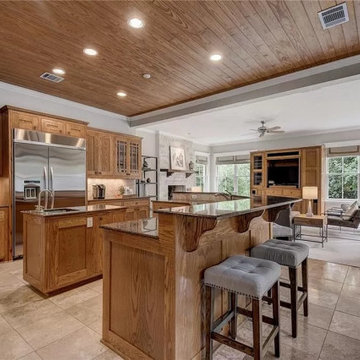
The kitchen features a large L shaped island with sink and raised eating counter, a central work island, and large builtin refrigerator. Kitchen looks into the Great Room with large wood windows.
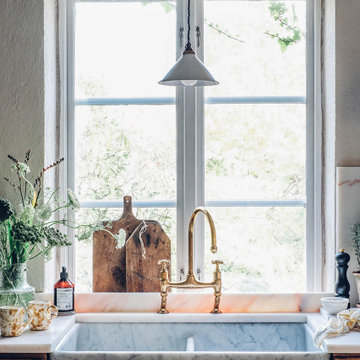
Inspiration for a large midcentury u-shaped eat-in kitchen in Other with a double-bowl sink, medium wood cabinets, marble benchtops, pink splashback, marble splashback, stainless steel appliances, painted wood floors, multiple islands, white floor, pink benchtop and wood.
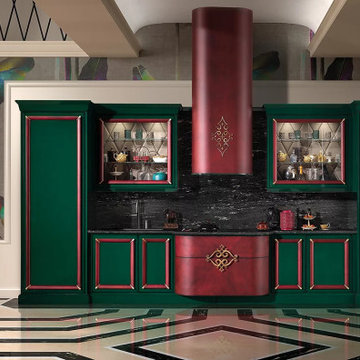
The Gran Duca line by Houss Expo gets its inspiration from the American Art Deco style, more specifically the one in its second stage, that of the "streamlining" (featuring sleek, aerodynamic lines).
From the American creativity that combined efficiency, strength, and elegance, a dream comes true to give life to an innovative line of furniture, fully customizable, and featuring precious volumes, lines, materials, and processing: Gran Duca.
The Gran Duca Collection is a hymn to elegance and great aesthetics but also to functionality in solutions that make life easier and more comfortable in every room, from the kitchen to the living room to the bedrooms.
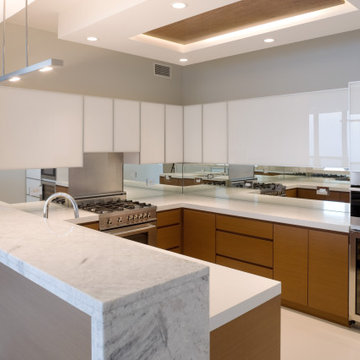
Luxury lakefront condominium custom Kitchen. started as white space, this kitchen is one of a kind. There is a waterfall quartz peninsula with Caesarstone counters in the utility areas. This small space packs in all the necessities for the experienced cook. We added a dropped ceiling with a live edge wood slab with low voltage lighting for visual interest Tope cabinets are glass painted doors and the base cabinets wenge wood.
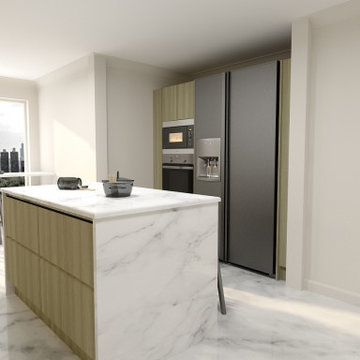
Order our custom-made Handleless Kitchen unit with a granite worktop. Call our team at 0203 397 8387 and design & order your bespoke kitchen units. Get Your Free Brochure to know more.
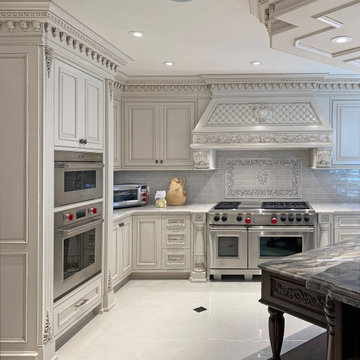
The island in a different color and various levels and its coffered ceiling gives cohesión and warm to this large kitchen. Mahogany wood and painted cabinets with patina.
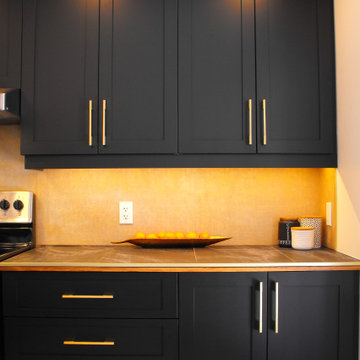
Beautiful backsplash made using Artmosphere Nature full panels with gold accent.
Photo of a contemporary kitchen in Montreal with shaker cabinets, black cabinets, tile benchtops, metallic splashback, cement tile splashback, stainless steel appliances, porcelain floors, with island, white floor, black benchtop and wood.
Photo of a contemporary kitchen in Montreal with shaker cabinets, black cabinets, tile benchtops, metallic splashback, cement tile splashback, stainless steel appliances, porcelain floors, with island, white floor, black benchtop and wood.
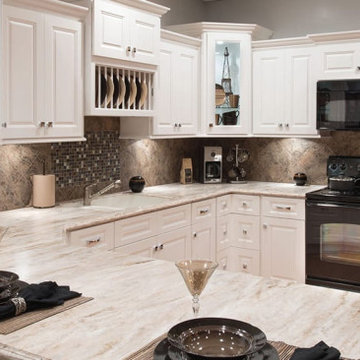
Aspen White offers a sensational firm white, raised panel cabinet style. Is traditional style with full overlay doors makes this beautiful style perfect for any kitchen, especially a kitchen with limited space. It will make the kitchen feel comfortable and stylish.
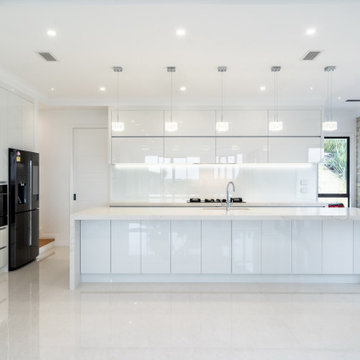
Stunning ultra modern kitchen by the team at KMD Kitchens.
Design ideas for a modern eat-in kitchen in Auckland with a single-bowl sink, recessed-panel cabinets, laminate benchtops, white splashback, glass sheet splashback, black appliances, ceramic floors, with island, white floor, white benchtop and wood.
Design ideas for a modern eat-in kitchen in Auckland with a single-bowl sink, recessed-panel cabinets, laminate benchtops, white splashback, glass sheet splashback, black appliances, ceramic floors, with island, white floor, white benchtop and wood.
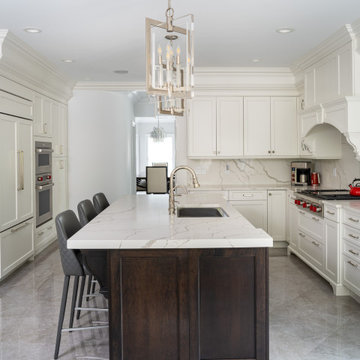
Photo of a large modern galley separate kitchen in New York with an undermount sink, recessed-panel cabinets, white cabinets, marble benchtops, white splashback, marble splashback, stainless steel appliances, marble floors, with island, white floor, white benchtop and wood.
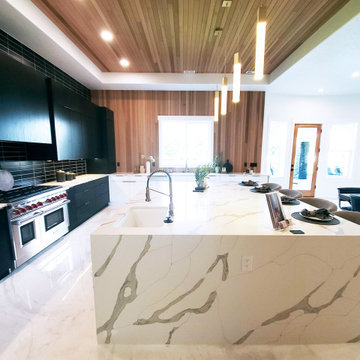
Inspiration for an expansive contemporary u-shaped open plan kitchen in Boise with an undermount sink, flat-panel cabinets, quartz benchtops, black splashback, porcelain splashback, stainless steel appliances, marble floors, with island, white floor, white benchtop and wood.
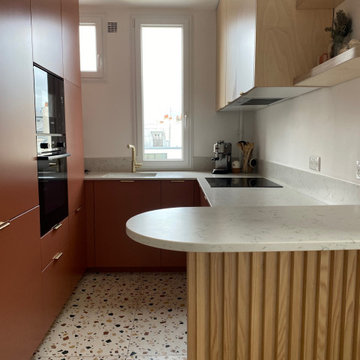
Mid-sized contemporary u-shaped open plan kitchen in Paris with a single-bowl sink, beaded inset cabinets, light wood cabinets, quartzite benchtops, white splashback, engineered quartz splashback, panelled appliances, terrazzo floors, no island, white floor, white benchtop and wood.
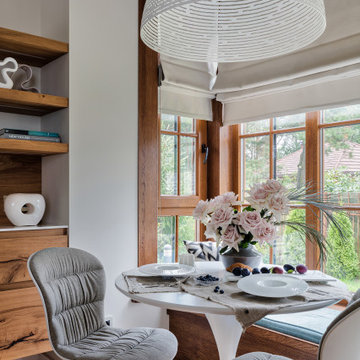
This is an example of a large contemporary u-shaped open plan kitchen in Saint Petersburg with light wood cabinets, marble benchtops, white splashback, marble splashback, white appliances, porcelain floors, with island, white floor, white benchtop and wood.
Kitchen with White Floor and Wood Design Ideas
2