Kitchen with White Floor Design Ideas
Sort by:Popular Today
1 - 20 of 22 photos
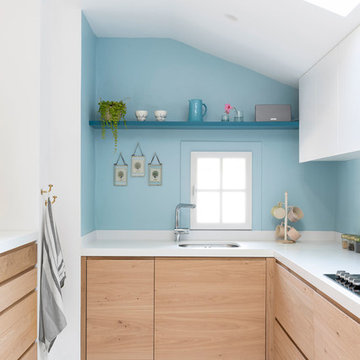
roche de la plage d’Ilbaritz, cette maison à l’aspect traditionnel côté rue, cache à l’arrière une façade verre et métal plus moderne donnant sur un agréable jardin arboré. La maison avait déjà subi une belle rénovation de sa pièce à vivre avec la création d’une extension vitrée sur deux niveaux. Cette large vision sur le jardin permet une décoration en perpétuel changement, variant au fil des saisons.
Certains espaces ne profitant pas de cette luminosité, il a fallu apporter plus de fonctionnalité, de fluidité et de douceur pour s’accorder avec cette nature. La cuisine notamment était exiguë, reculée et sombre, l’entrée cloisonnée et la salle à manger mal située. Cette rénovation a permis de rendre la cuisine plus conviviale, fonctionnelle et lumineuse comme point de ralliement et d’échanges. Des murs porteurs ont été ouverts, des portes supprimées, une large fenêtre de toit disposée pour davantage de clarté. Les façades en bois brut contrastent avec la pose de carreaux de ciment blanc au sol et un plan de travail minéral. Des carreaux peints à la main habillent la crédence et amènent cette subtile fantaisie souhaitée par la cliente. Le mobilier sur mesure pour le banc de l’entrée, les chaises retapissées par un artisan local sur une variation de jaune sable et de bleu viennent appuyer l’atmosphère paisible et naturelle de cette maison entre ville et bord de mer.
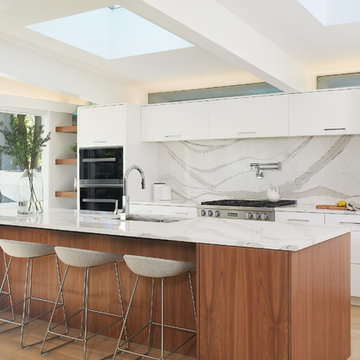
Built by: J Peterson Homes
Cabinetry: TruKitchens
Photography: Ashley Avila Photography
Inspiration for a large contemporary galley eat-in kitchen in Los Angeles with flat-panel cabinets, white cabinets, stainless steel appliances, light hardwood floors, with island, white benchtop, white floor, white splashback and marble splashback.
Inspiration for a large contemporary galley eat-in kitchen in Los Angeles with flat-panel cabinets, white cabinets, stainless steel appliances, light hardwood floors, with island, white benchtop, white floor, white splashback and marble splashback.
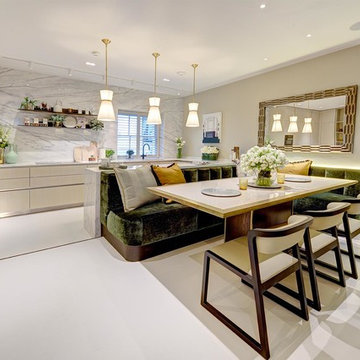
Large contemporary u-shaped eat-in kitchen in London with flat-panel cabinets, light wood cabinets, marble benchtops, marble splashback, porcelain floors, white floor, black appliances and a peninsula.
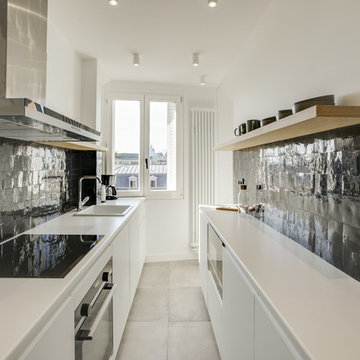
This is an example of a scandinavian galley kitchen in Paris with a drop-in sink, flat-panel cabinets, white cabinets, black splashback, black appliances, no island, white floor and white benchtop.
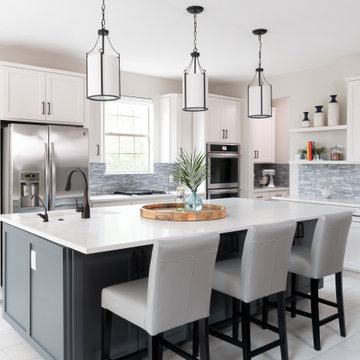
Design ideas for a transitional l-shaped kitchen in Austin with an undermount sink, recessed-panel cabinets, grey splashback, stainless steel appliances, with island, white floor and white benchtop.
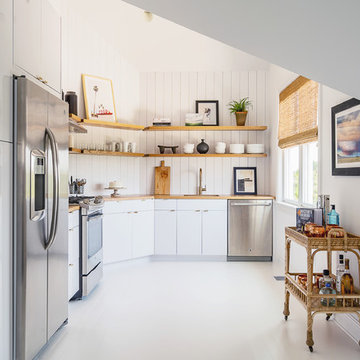
Design ideas for a beach style kitchen in New York with flat-panel cabinets, white cabinets, wood benchtops, stainless steel appliances, painted wood floors, no island, white floor and brown benchtop.
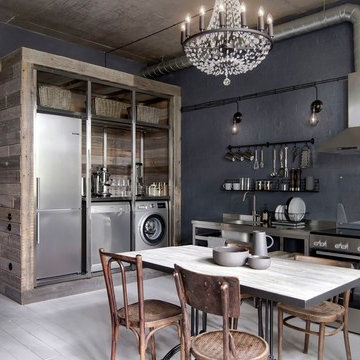
INT2 architecture
Inspiration for a small industrial single-wall open plan kitchen in Moscow with open cabinets, stainless steel cabinets, stainless steel benchtops, stainless steel appliances, painted wood floors, no island, white floor, a drop-in sink, grey benchtop and black splashback.
Inspiration for a small industrial single-wall open plan kitchen in Moscow with open cabinets, stainless steel cabinets, stainless steel benchtops, stainless steel appliances, painted wood floors, no island, white floor, a drop-in sink, grey benchtop and black splashback.
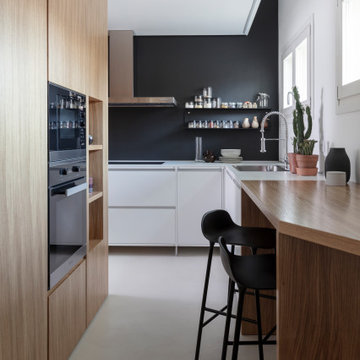
Vista della cucina Valcucine e mobile su misura in legno di rovere naturale. Sgabelli Hay e rivestimento a pavimento resina Kerakoll color bianco. A parete vernice color bianco e nero.
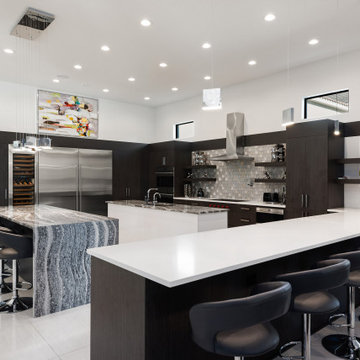
This is an example of an expansive contemporary u-shaped kitchen in Orlando with an undermount sink, flat-panel cabinets, dark wood cabinets, grey splashback, stainless steel appliances, multiple islands, white floor and white benchtop.
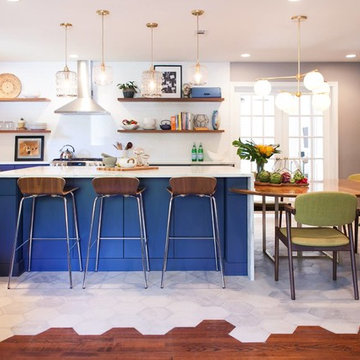
Inspiration for a large contemporary l-shaped eat-in kitchen in Charleston with a farmhouse sink, flat-panel cabinets, blue cabinets, with island, quartzite benchtops, white splashback, stainless steel appliances, marble floors and white floor.
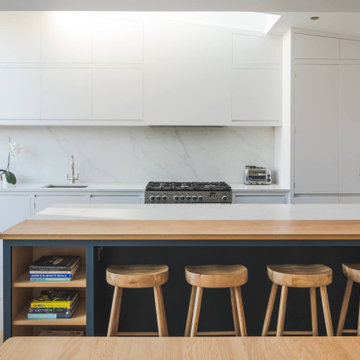
An extension on a London townhouse with flat panel, handless cabinetry for a sleek and contemporary kitchen.
With high ceilings, the cabinets on one wall use the full height with plenty of storage. The mix of white and oak ensures the space doesn't feel cold. We crafted a bench seat in the garden room with additional hinged storage to make use of the views of the long landscaped garden.
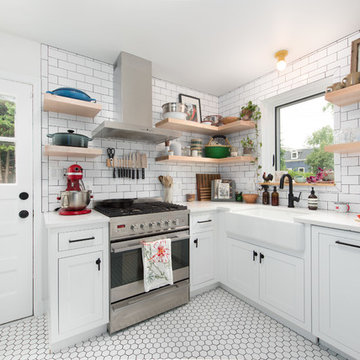
This bright, modern farmhouse kitchen remodel was inspired by the client’s family childhood home. The floating shelves and custom cabinetry provides plenty of storage space is the limited space.
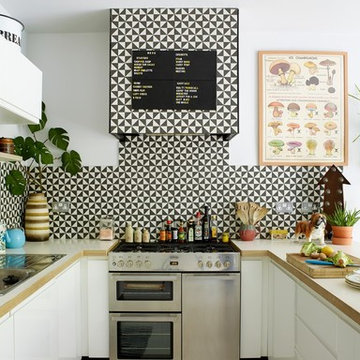
Rachael Smith
Mid-sized eclectic u-shaped eat-in kitchen in London with a double-bowl sink, flat-panel cabinets, white cabinets, wood benchtops, white splashback, cement tile splashback, stainless steel appliances, painted wood floors, a peninsula, white floor and white benchtop.
Mid-sized eclectic u-shaped eat-in kitchen in London with a double-bowl sink, flat-panel cabinets, white cabinets, wood benchtops, white splashback, cement tile splashback, stainless steel appliances, painted wood floors, a peninsula, white floor and white benchtop.
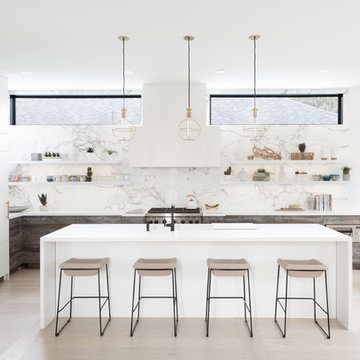
Massive island in the white kitchen. Floor-to-ceiling millwork. Open shelving with clerestory windows above. Photo by Jeremy Warshafsky.
Inspiration for a large scandinavian l-shaped open plan kitchen in Toronto with an undermount sink, flat-panel cabinets, distressed cabinets, quartz benchtops, white splashback, marble splashback, panelled appliances, light hardwood floors, with island, white floor and white benchtop.
Inspiration for a large scandinavian l-shaped open plan kitchen in Toronto with an undermount sink, flat-panel cabinets, distressed cabinets, quartz benchtops, white splashback, marble splashback, panelled appliances, light hardwood floors, with island, white floor and white benchtop.
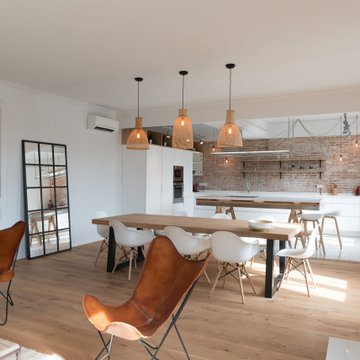
This is an example of a large scandinavian l-shaped open plan kitchen in Other with an undermount sink, flat-panel cabinets, white cabinets, red splashback, brick splashback, panelled appliances, with island, white floor and white benchtop.
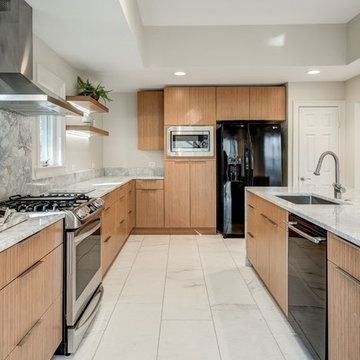
Modern Whole House Renovation, Joseph & Berry Remodel Design Build
Inspiration for a contemporary l-shaped kitchen in Dallas with an undermount sink, flat-panel cabinets, medium wood cabinets, grey splashback, stone slab splashback, black appliances, with island, white floor and grey benchtop.
Inspiration for a contemporary l-shaped kitchen in Dallas with an undermount sink, flat-panel cabinets, medium wood cabinets, grey splashback, stone slab splashback, black appliances, with island, white floor and grey benchtop.
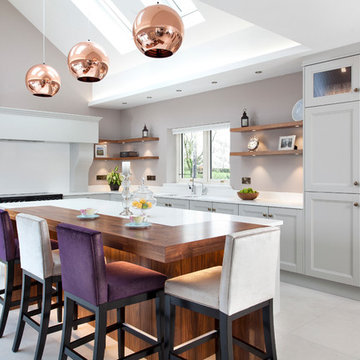
Kitchen by Doran Kitchens in Newry. Wall colours, upholstery fabrics, lighting created by Heather Interior Design
Design ideas for a transitional l-shaped kitchen in Other with a double-bowl sink, recessed-panel cabinets, grey cabinets, white splashback, with island, white floor and white benchtop.
Design ideas for a transitional l-shaped kitchen in Other with a double-bowl sink, recessed-panel cabinets, grey cabinets, white splashback, with island, white floor and white benchtop.
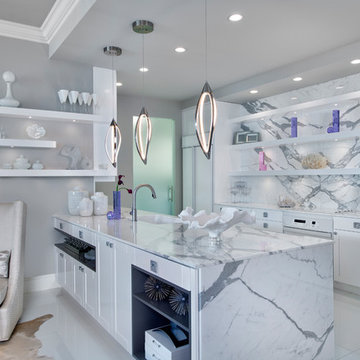
John Sciarrino
Contemporary galley kitchen in Miami with an undermount sink, shaker cabinets, white cabinets, white splashback, stone slab splashback, a peninsula and white floor.
Contemporary galley kitchen in Miami with an undermount sink, shaker cabinets, white cabinets, white splashback, stone slab splashback, a peninsula and white floor.
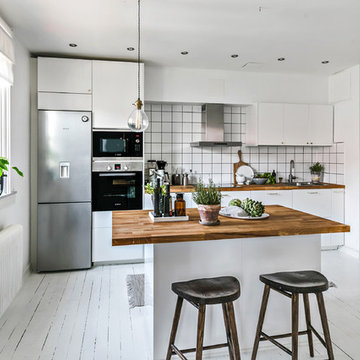
This is an example of a scandinavian single-wall kitchen in Gothenburg with a drop-in sink, flat-panel cabinets, white cabinets, wood benchtops, white splashback, stainless steel appliances, painted wood floors, with island, white floor and brown benchtop.
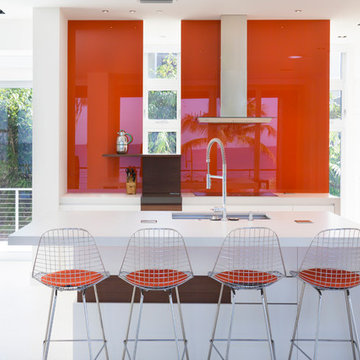
Photo by Joshua Colt Fisher
Contemporary kitchen in Other with an undermount sink, flat-panel cabinets, white cabinets, red splashback, glass sheet splashback, stainless steel appliances, with island, white floor and white benchtop.
Contemporary kitchen in Other with an undermount sink, flat-panel cabinets, white cabinets, red splashback, glass sheet splashback, stainless steel appliances, with island, white floor and white benchtop.
Kitchen with White Floor Design Ideas
1