Kitchen with White Floor Design Ideas
Refine by:
Budget
Sort by:Popular Today
121 - 140 of 3,073 photos
Item 1 of 3
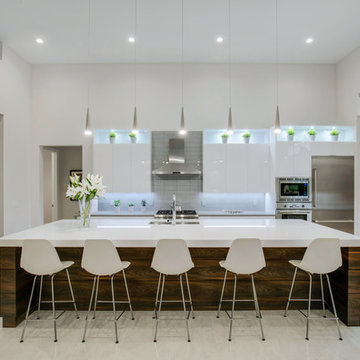
Photographer: Ryan Gamma
Inspiration for a large modern l-shaped open plan kitchen in Tampa with an undermount sink, flat-panel cabinets, white cabinets, quartz benchtops, grey splashback, glass tile splashback, stainless steel appliances, porcelain floors, with island, white floor and grey benchtop.
Inspiration for a large modern l-shaped open plan kitchen in Tampa with an undermount sink, flat-panel cabinets, white cabinets, quartz benchtops, grey splashback, glass tile splashback, stainless steel appliances, porcelain floors, with island, white floor and grey benchtop.
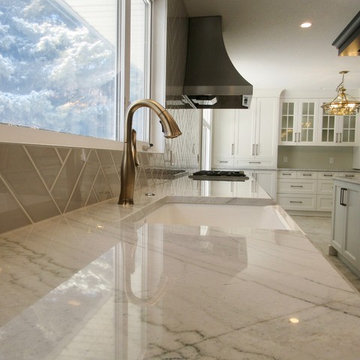
Design ideas for a large eat-in kitchen in Calgary with a farmhouse sink, shaker cabinets, white cabinets, quartzite benchtops, grey splashback, porcelain splashback, stainless steel appliances, porcelain floors, with island, white floor and white benchtop.
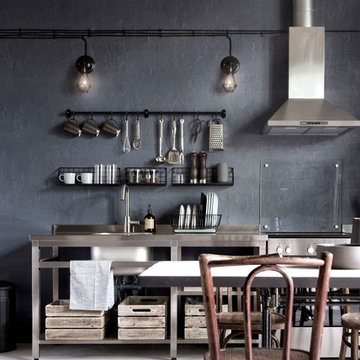
INT2 architecture
This is an example of a small industrial single-wall open plan kitchen in Moscow with open cabinets, stainless steel cabinets, stainless steel benchtops, stainless steel appliances, painted wood floors, no island and white floor.
This is an example of a small industrial single-wall open plan kitchen in Moscow with open cabinets, stainless steel cabinets, stainless steel benchtops, stainless steel appliances, painted wood floors, no island and white floor.
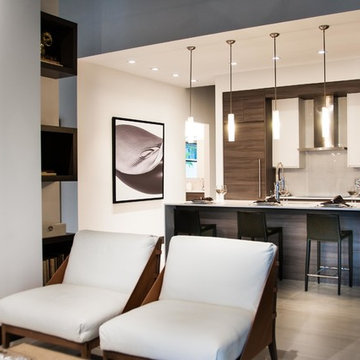
Inspiration for a mid-sized modern single-wall eat-in kitchen in Miami with an undermount sink, flat-panel cabinets, brown cabinets, quartz benchtops, white splashback, glass tile splashback, stainless steel appliances, porcelain floors, with island and white floor.
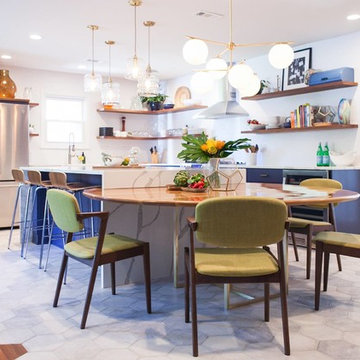
Photo of a large contemporary l-shaped eat-in kitchen in Charleston with a farmhouse sink, flat-panel cabinets, blue cabinets, quartzite benchtops, white splashback, stainless steel appliances, marble floors, with island and white floor.
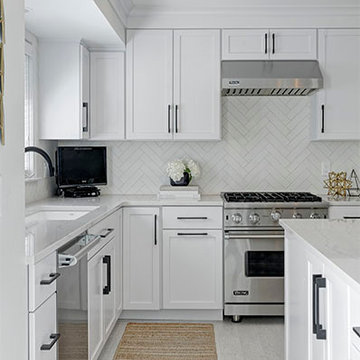
Expanding the island gave the family more space to relax, work or entertain. The original island was less than half the size and housed the stove top, leaving little space for much else.
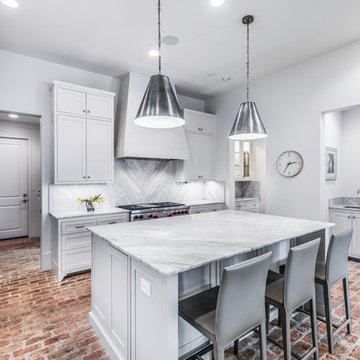
Design ideas for a large mediterranean u-shaped eat-in kitchen in Houston with a double-bowl sink, raised-panel cabinets, white cabinets, marble benchtops, white splashback, marble splashback, stainless steel appliances, brick floors, with island and white floor.
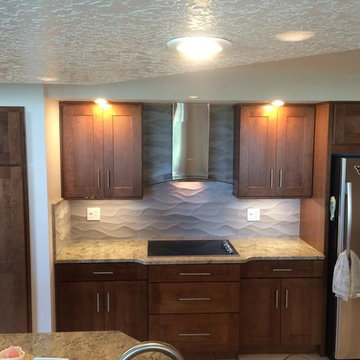
Mid-sized contemporary u-shaped separate kitchen in Orlando with a double-bowl sink, shaker cabinets, medium wood cabinets, granite benchtops, white splashback, cement tile splashback, stainless steel appliances, ceramic floors, no island and white floor.
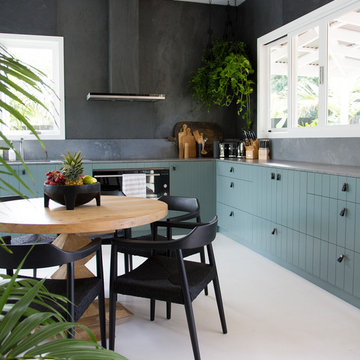
The Barefoot Bay Cottage is the first-holiday house to be designed and built for boutique accommodation business, Barefoot Escapes (www.barefootescapes.com.au). Working with many of The Designory’s favourite brands, it has been designed with an overriding luxe Australian coastal style synonymous with Sydney based team. The newly renovated three bedroom cottage is a north facing home which has been designed to capture the sun and the cooling summer breeze. Inside, the home is light-filled, open plan and imbues instant calm with a luxe palette of coastal and hinterland tones. The contemporary styling includes layering of earthy, tribal and natural textures throughout providing a sense of cohesiveness and instant tranquillity allowing guests to prioritise rest and rejuvenation.
Images captured by Lauren Hernandez
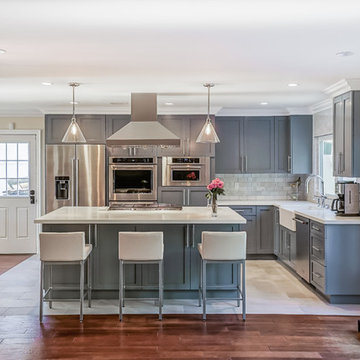
Complete custom kitchen remodeling project in Pasadena
Design ideas for a large transitional l-shaped open plan kitchen in Los Angeles with a farmhouse sink, shaker cabinets, grey cabinets, quartz benchtops, grey splashback, marble splashback, stainless steel appliances, porcelain floors, with island and white floor.
Design ideas for a large transitional l-shaped open plan kitchen in Los Angeles with a farmhouse sink, shaker cabinets, grey cabinets, quartz benchtops, grey splashback, marble splashback, stainless steel appliances, porcelain floors, with island and white floor.
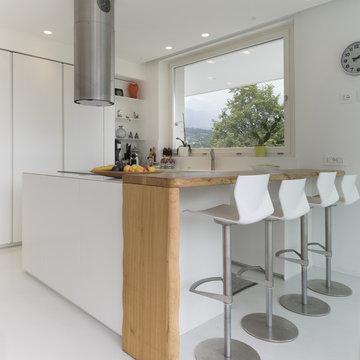
Posta sulla sommità di una collina, in un contesto paesaggistico magico ai piedi del Parco Nazionale delle Dolomiti Bellunesi e forte di una fantastica vista a 360° sul territorio circostante, sorge "House 126”, oggetto architettonico realizzato dell’architetto Marco Casagrande.
Una residenza, questa, che prende vita dalla volontà di creare un “nido” che avrebbe dovuto proteggere, emozionare, commuovere e donare benessere ad una Famiglia il cui nucleo è formato da quattro componenti.
In questa splendida residenza la domotica Vimar, grazie ad una tecnologia tanto sofisticata quanto semplice da utilizzare, è in grado di far interagire tra loro molteplici funzioni (efficienza energetica, sicurezza, comfort e controllo) che sono così integrate in un'unica tecnologia.
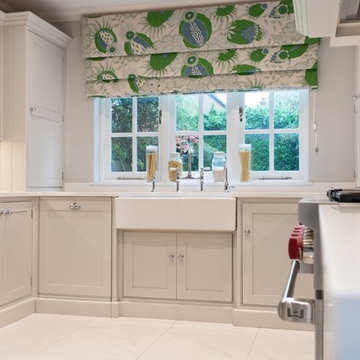
This Classic Shaker style kitchen features our handmade cabinetry and door/drawer fronts. There are bespoke storage solutions combined with an overall made to measure design and build. We also included a TV cabinet & dresser which break up the design of the room nicely in a blue colour.
The paint used is the Cornforth white and Stiffkey Blue - both by Farrow & Ball.
We supplied and installed the Sub-Zero Wolf appliances which include a 914mm Built-in Refrigerator/Freezer and a 1524mm Duel Fuel Range Cooker.
A bespoke Westin Stainless Steel extrator is fitted into the custom hood. Shaws double belfast sink and Perrin & Rowe taps.
Photography | springerdigital
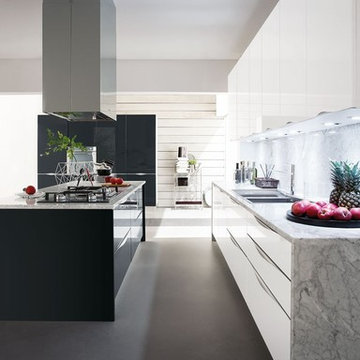
A modern kitchen with high gloss black and white cabinets. This design is from the Onda Collection. There are other colors and styles available.
Inspiration for an expansive modern kitchen in Miami with a drop-in sink, glass-front cabinets, white cabinets, marble benchtops, grey splashback, marble splashback, stainless steel appliances, with island and white floor.
Inspiration for an expansive modern kitchen in Miami with a drop-in sink, glass-front cabinets, white cabinets, marble benchtops, grey splashback, marble splashback, stainless steel appliances, with island and white floor.
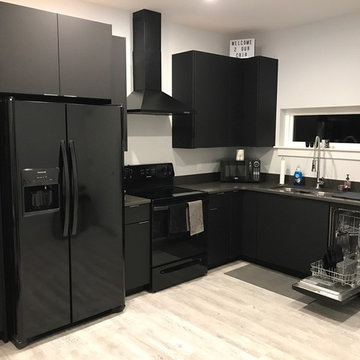
For modern living you can't go wrong with ultra-modern matte black finish cabinetry. Euro style flat panel doors with slim stainless steel handles for ease and clean lines for the busy millennial.
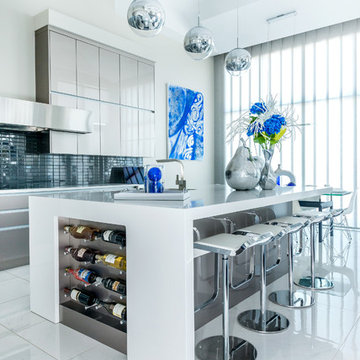
Wine rack integrated into waterfall countertop is a unique focal point in this contemporary style kitchen.
Redl Kitchens
156 Jessop Avenue
Saskatoon, SK S7N 1Y4
10341-124th Street
Edmonton, AB T5N 3W1
1733 McAra St
Regina, SK, S4N 6H5
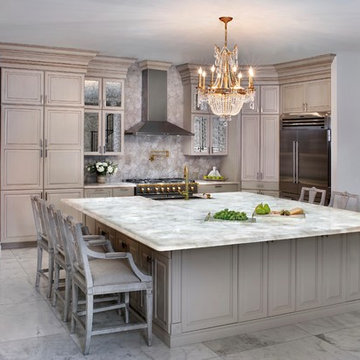
Design ideas for a large transitional l-shaped open plan kitchen with a farmhouse sink, raised-panel cabinets, light wood cabinets, marble benchtops, beige splashback, stainless steel appliances, marble floors, with island, white floor and white benchtop.
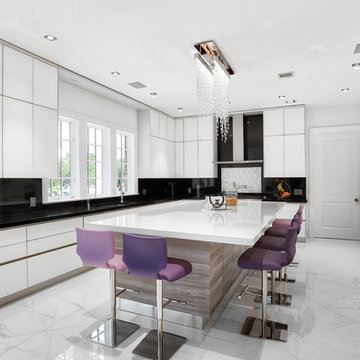
This beautiful expansive kitchen highlights Teoria's new MK Italian cabinetry. Gorgeous White Matte Glass finish gives-off sleekness and elegance. For storage and accessibility, all hardware and drawers are equipped with top of the line Grass motion technology, a soft closing system.
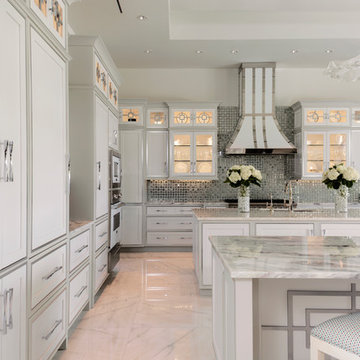
Photo of a transitional galley kitchen in Miami with an undermount sink, shaker cabinets, white cabinets, metallic splashback, multiple islands, white floor and grey benchtop.
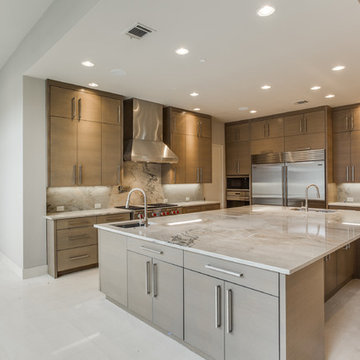
Kitchen
Design ideas for a large transitional l-shaped open plan kitchen in Dallas with a double-bowl sink, flat-panel cabinets, grey cabinets, granite benchtops, grey splashback, stone slab splashback, stainless steel appliances, limestone floors, with island and white floor.
Design ideas for a large transitional l-shaped open plan kitchen in Dallas with a double-bowl sink, flat-panel cabinets, grey cabinets, granite benchtops, grey splashback, stone slab splashback, stainless steel appliances, limestone floors, with island and white floor.
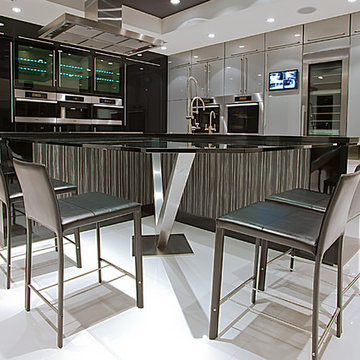
Photo courtesy of Richard Barnes Artictect, Photographer, Silvia Pangara, www.silviapangaro.com
Mid-sized modern l-shaped eat-in kitchen in Miami with flat-panel cabinets, grey cabinets, quartz benchtops, stainless steel appliances, porcelain floors, with island and white floor.
Mid-sized modern l-shaped eat-in kitchen in Miami with flat-panel cabinets, grey cabinets, quartz benchtops, stainless steel appliances, porcelain floors, with island and white floor.
Kitchen with White Floor Design Ideas
7