All Islands Kitchen with White Floor Design Ideas
Refine by:
Budget
Sort by:Popular Today
61 - 80 of 19,204 photos
Item 1 of 3
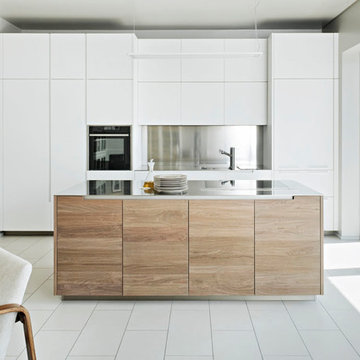
Germano Borrelli Photo
This is an example of a mid-sized contemporary single-wall open plan kitchen in Milan with flat-panel cabinets, white cabinets, stainless steel benchtops, metallic splashback, black appliances, with island and white floor.
This is an example of a mid-sized contemporary single-wall open plan kitchen in Milan with flat-panel cabinets, white cabinets, stainless steel benchtops, metallic splashback, black appliances, with island and white floor.
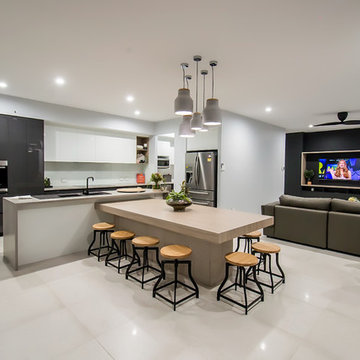
Liz Andrews Photography & Design
Design ideas for a mid-sized modern galley open plan kitchen in Other with a double-bowl sink, flat-panel cabinets, grey cabinets, granite benchtops, white splashback, glass sheet splashback, stainless steel appliances, ceramic floors, with island, white floor and beige benchtop.
Design ideas for a mid-sized modern galley open plan kitchen in Other with a double-bowl sink, flat-panel cabinets, grey cabinets, granite benchtops, white splashback, glass sheet splashback, stainless steel appliances, ceramic floors, with island, white floor and beige benchtop.
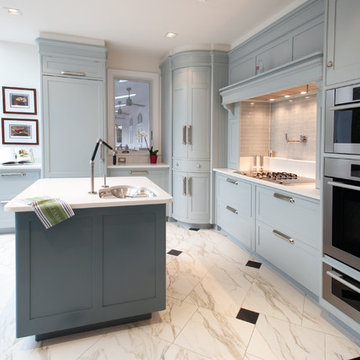
Carolyn Watson
Photo of a mid-sized contemporary l-shaped eat-in kitchen in DC Metro with recessed-panel cabinets, blue cabinets, an undermount sink, grey splashback, glass tile splashback, stainless steel appliances, marble floors, with island, white floor, quartz benchtops and turquoise benchtop.
Photo of a mid-sized contemporary l-shaped eat-in kitchen in DC Metro with recessed-panel cabinets, blue cabinets, an undermount sink, grey splashback, glass tile splashback, stainless steel appliances, marble floors, with island, white floor, quartz benchtops and turquoise benchtop.
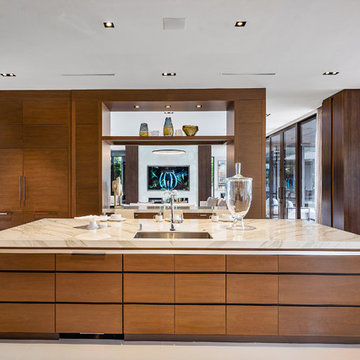
Fully integrated Signature Estate featuring Creston controls and Crestron panelized lighting, and Crestron motorized shades and draperies, whole-house audio and video, HVAC, voice and video communication atboth both the front door and gate. Modern, warm, and clean-line design, with total custom details and finishes. The front includes a serene and impressive atrium foyer with two-story floor to ceiling glass walls and multi-level fire/water fountains on either side of the grand bronze aluminum pivot entry door. Elegant extra-large 47'' imported white porcelain tile runs seamlessly to the rear exterior pool deck, and a dark stained oak wood is found on the stairway treads and second floor. The great room has an incredible Neolith onyx wall and see-through linear gas fireplace and is appointed perfectly for views of the zero edge pool and waterway. The center spine stainless steel staircase has a smoked glass railing and wood handrail.
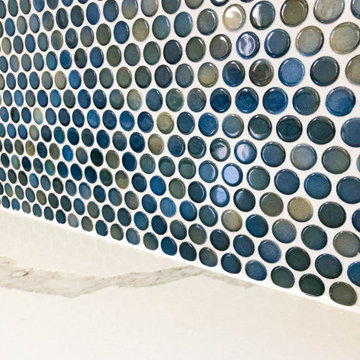
Complete ADU Build; Framing, drywall, insulation, carpentry and all required electrical and plumbing needs per the ADU build. Installation of all tile; Kitchen flooring and backsplash. Installation of hardwood flooring and base molding. Installation of all Kitchen cabinets as well as a fresh paint to finish.

Design ideas for a mid-sized traditional l-shaped eat-in kitchen in Toronto with an undermount sink, shaker cabinets, white cabinets, quartzite benchtops, white splashback, cement tile splashback, stainless steel appliances, porcelain floors, with island, white floor and white benchtop.

Full Overlay, Rift White Oak front panel conceals Subzero drawer-style refrigerator/freezer.
Small contemporary u-shaped kitchen pantry in Minneapolis with a single-bowl sink, flat-panel cabinets, medium wood cabinets, quartz benchtops, beige splashback, ceramic splashback, black appliances, terrazzo floors, a peninsula, white floor and white benchtop.
Small contemporary u-shaped kitchen pantry in Minneapolis with a single-bowl sink, flat-panel cabinets, medium wood cabinets, quartz benchtops, beige splashback, ceramic splashback, black appliances, terrazzo floors, a peninsula, white floor and white benchtop.

Photo of a mid-sized contemporary galley open plan kitchen in Turin with an undermount sink, flat-panel cabinets, black cabinets, tile benchtops, stainless steel appliances, porcelain floors, with island, white floor, white benchtop and recessed.
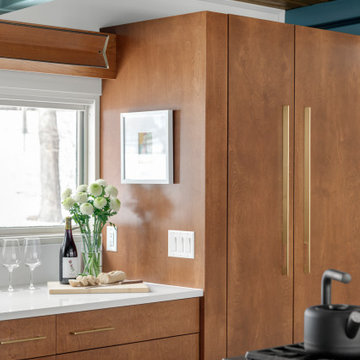
Mid-Century Modern Restoration
Mid-sized midcentury eat-in kitchen in Minneapolis with an undermount sink, flat-panel cabinets, brown cabinets, quartz benchtops, white splashback, engineered quartz splashback, panelled appliances, terrazzo floors, with island, white floor, white benchtop and exposed beam.
Mid-sized midcentury eat-in kitchen in Minneapolis with an undermount sink, flat-panel cabinets, brown cabinets, quartz benchtops, white splashback, engineered quartz splashback, panelled appliances, terrazzo floors, with island, white floor, white benchtop and exposed beam.

Mid-sized contemporary single-wall open plan kitchen in Moscow with a single-bowl sink, flat-panel cabinets, blue cabinets, quartz benchtops, white splashback, porcelain splashback, panelled appliances, porcelain floors, with island, white floor and white benchtop.
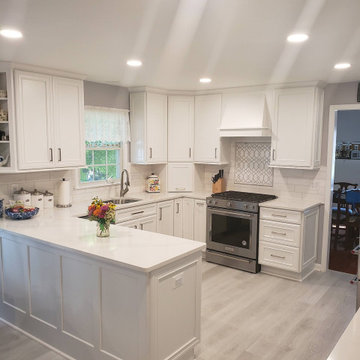
Design ideas for a mid-sized transitional u-shaped kitchen in DC Metro with a single-bowl sink, white cabinets, quartz benchtops, white splashback, subway tile splashback, stainless steel appliances, vinyl floors, a peninsula, white floor and white benchtop.

Photo of an expansive transitional u-shaped eat-in kitchen in Nashville with an undermount sink, beaded inset cabinets, white cabinets, quartzite benchtops, white splashback, marble splashback, stainless steel appliances, marble floors, multiple islands, white floor and white benchtop.
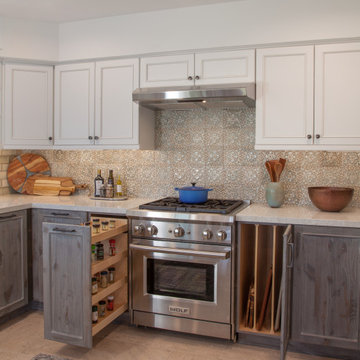
Rustic-Modern Finnish Kitchen
Our client was inclined to transform this kitchen into a functional, Finnish inspired space. Finnish interior design can simply be described in 3 words: simplicity, innovation, and functionalism. Finnish design addresses the tough climate, unique nature, and limited sunlight, which inspired designers to create solutions, that would meet the everyday life challenges. The combination of the knotty, blue-gray alder base cabinets combined with the clean white wall cabinets reveal mixing these rustic Finnish touches with the modern. The leaded glass on the upper cabinetry was selected so our client can display their personal collection from Finland.
Mixing black modern hardware and fixtures with the handmade, light, and bright backsplash tile make this kitchen a timeless show stopper.
This project was done in collaboration with Susan O'Brian from EcoLux Interiors.
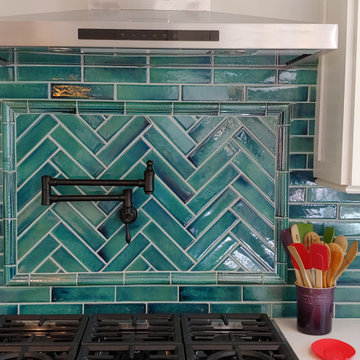
Stove wall with handmade Water Lily tile by Seneca Studio. Pot filler by Delta. Cabinets.com; Silestone Quartzite
Design ideas for a mid-sized transitional u-shaped eat-in kitchen in Boise with a farmhouse sink, shaker cabinets, white cabinets, quartzite benchtops, green splashback, ceramic splashback, stainless steel appliances, ceramic floors, with island, white floor, white benchtop and vaulted.
Design ideas for a mid-sized transitional u-shaped eat-in kitchen in Boise with a farmhouse sink, shaker cabinets, white cabinets, quartzite benchtops, green splashback, ceramic splashback, stainless steel appliances, ceramic floors, with island, white floor, white benchtop and vaulted.
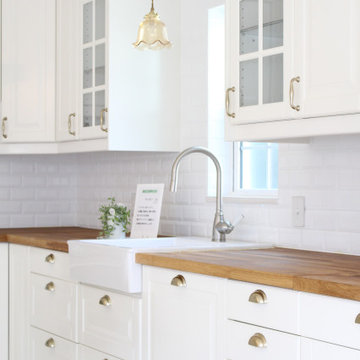
海外のおうちのようなキッチンをご提案。
真っ白なキッチン、無垢のワークトップ、
ゴールドの取っ手は「海外っぽさ」の演出には欠かせません。
Inspiration for a large traditional l-shaped open plan kitchen in Other with white cabinets, wood benchtops, white splashback, light hardwood floors, with island, white floor and wood.
Inspiration for a large traditional l-shaped open plan kitchen in Other with white cabinets, wood benchtops, white splashback, light hardwood floors, with island, white floor and wood.
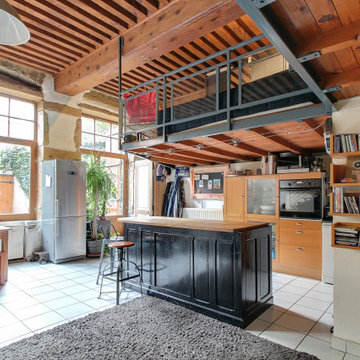
Design ideas for an industrial l-shaped open plan kitchen in Lyon with flat-panel cabinets, medium wood cabinets, wood benchtops, black appliances, with island, white floor, brown benchtop and wood.
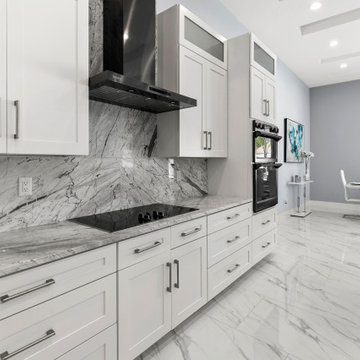
Photo of a beach style u-shaped eat-in kitchen in Jacksonville with a drop-in sink, shaker cabinets, white cabinets, quartz benchtops, grey splashback, marble splashback, stainless steel appliances, marble floors, with island, white floor, grey benchtop and recessed.
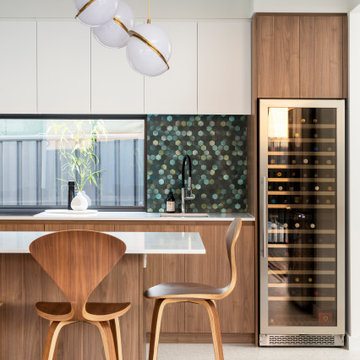
Inspiration for a midcentury galley kitchen in Perth with an undermount sink, flat-panel cabinets, medium wood cabinets, green splashback, mosaic tile splashback, with island, white floor and white benchtop.
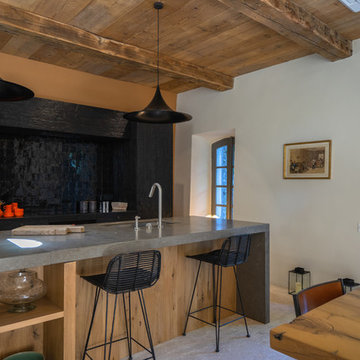
le salon au rdc qui est l'entrée de cette maison a été transformé en espace cuisine ,salle à manger . La cheminée bois rustique a été démolie et remplacée par une armoire de cuisine en bois brûlé , crédence en zelliges noirs . un îlot central en chêne ancien naturel et plan de travail en pierre grise complète cet espace .

Small modern u-shaped separate kitchen in Austin with a drop-in sink, flat-panel cabinets, white cabinets, zinc benchtops, white splashback, stone tile splashback, panelled appliances, porcelain floors, with island, white floor and white benchtop.
All Islands Kitchen with White Floor Design Ideas
4